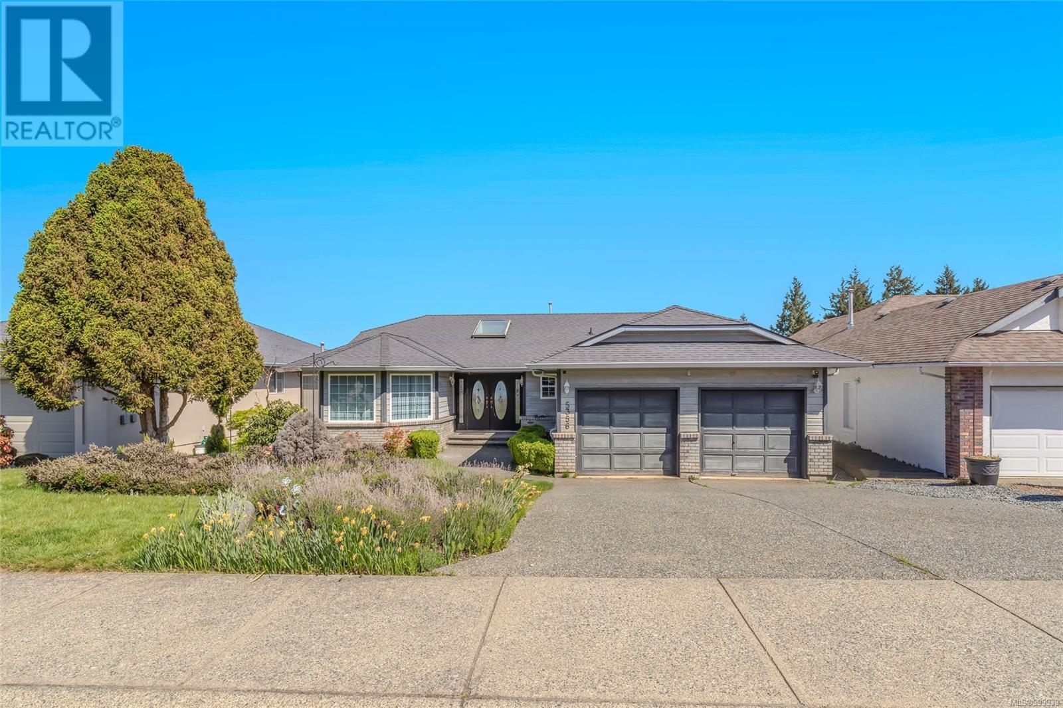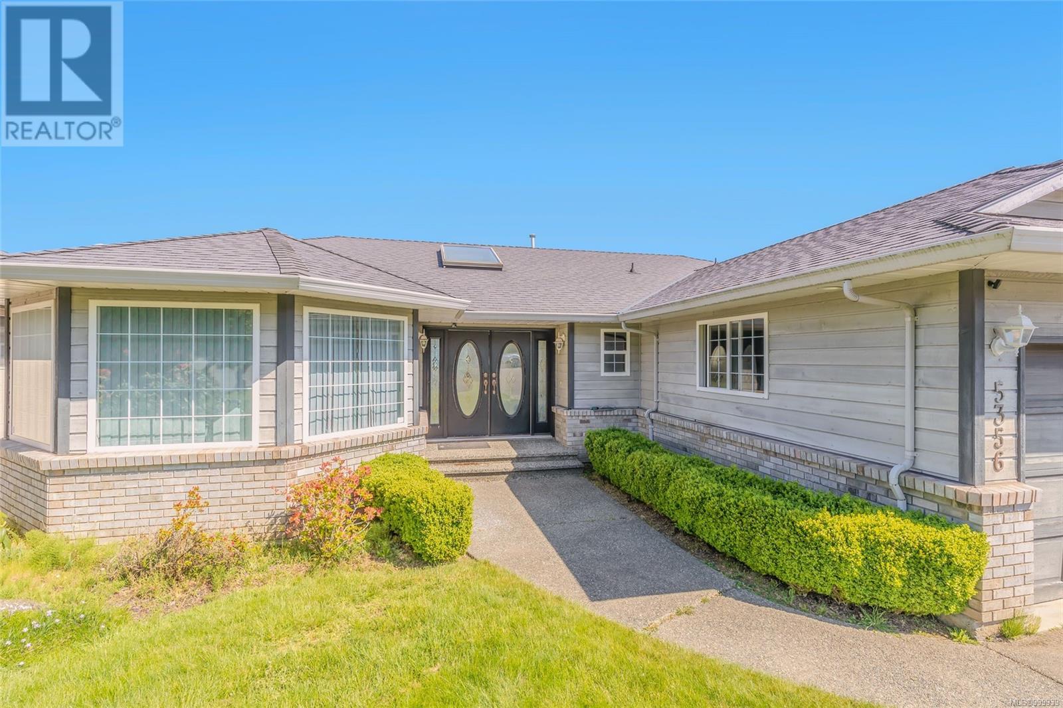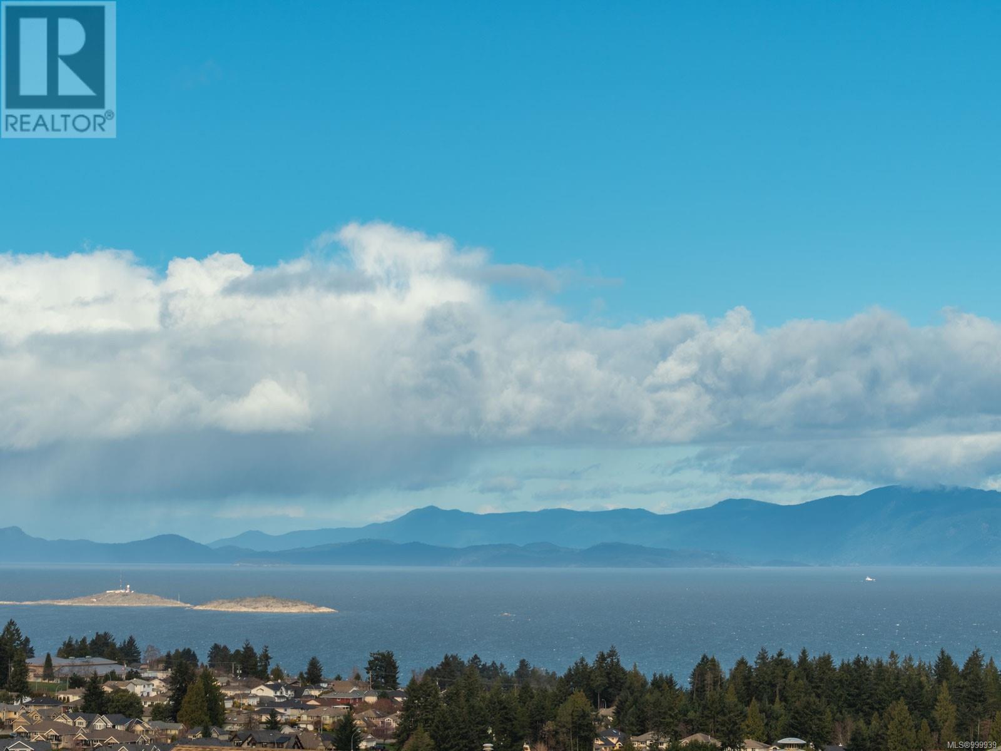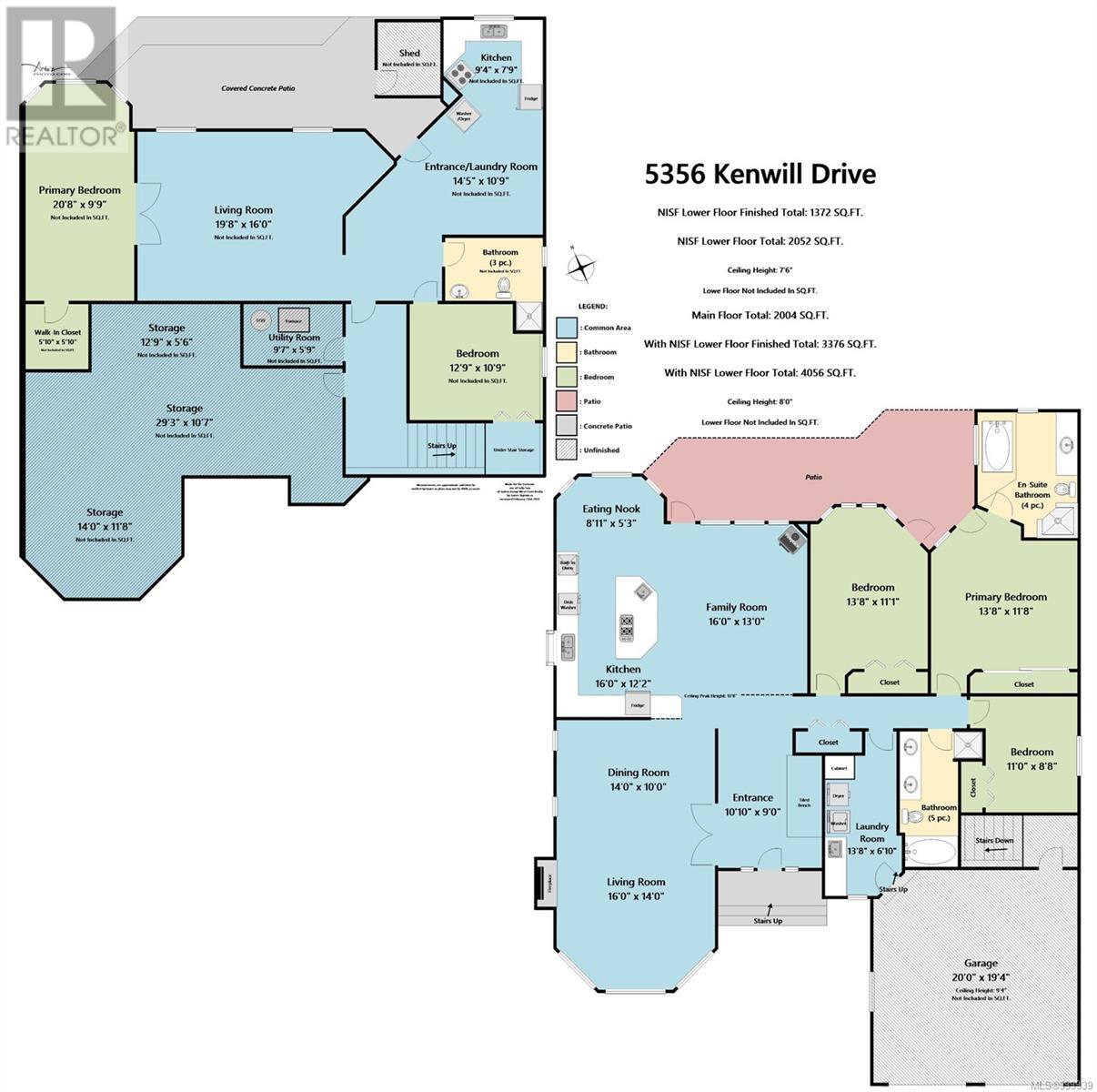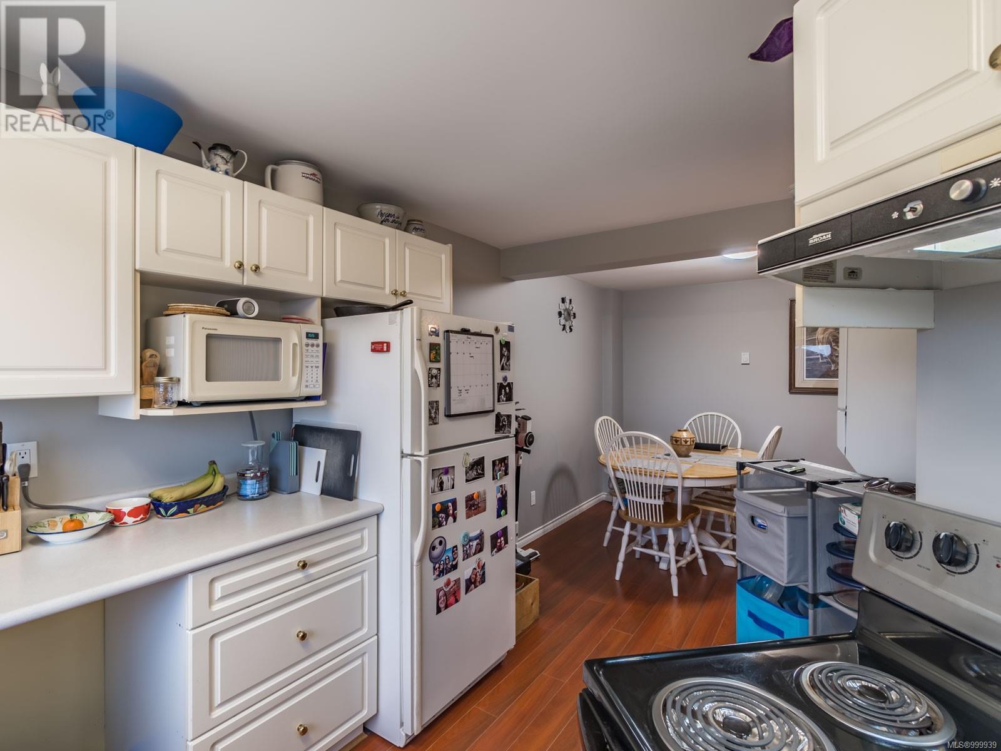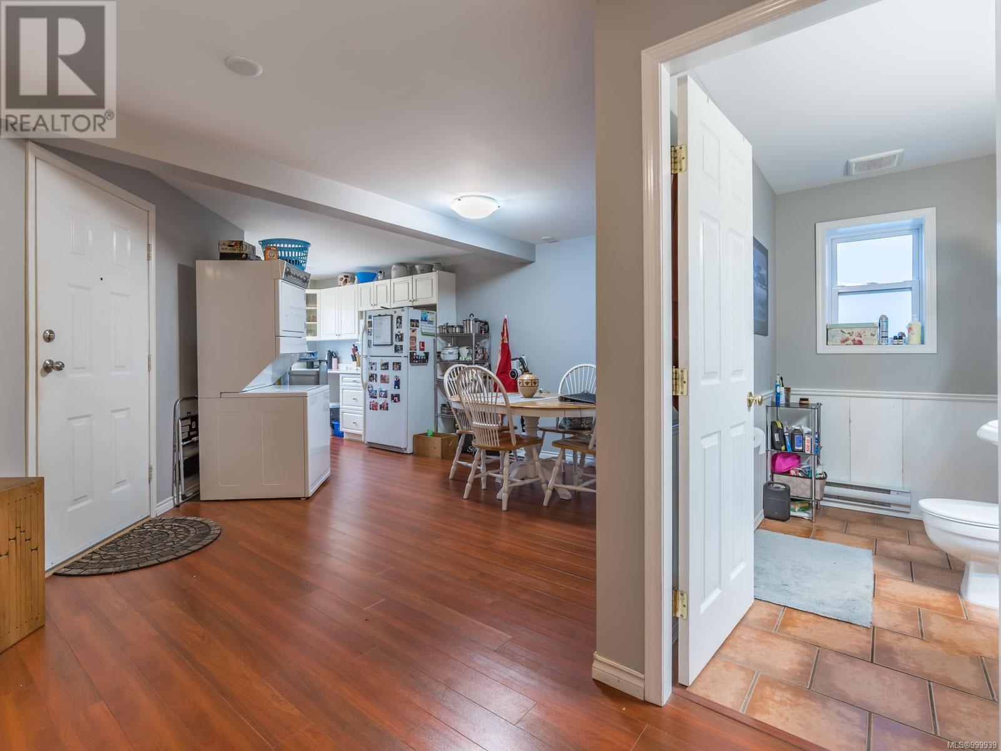5 Bedroom
3 Bathroom
4100 Sqft
Fireplace
Air Conditioned
Heat Pump
$1,288,000
Soak in breathtaking ocean and mountain views from this main-level entry home in desirable North Nanaimo. With over 4,000 sq ft across two spacious levels, this home features a walk-out basement with a fully self-contained 1-bedroom plus den legal suite—ideal for extended family or excellent rental income. The bright, open main floor impresses with soaring ceilings and oversized skylights that flood the space with natural light. The chef-inspired kitchen boasts built-in appliances, an expansive granite island, and a built-in desk, flowing seamlessly into a cozy family room with a natural gas stove. Elegant French doors lead to the formal living and dining areas, highlighted by a charming stone fireplace and large bay windows framing the view. Three generous bedrooms, a luxurious 6-piece bathroom, and a laundry room complete the main floor. The lower level, also accessible from the garage, offers versatile space perfect for storage, hobbies, or a workshop. Close to schools, shopping, and recreation. Some photos of the main floor have been virtually staged. Actual appearance may vary. All measurements are approximate; please verify if important. (id:57571)
Property Details
|
MLS® Number
|
999939 |
|
Property Type
|
Single Family |
|
Neigbourhood
|
North Nanaimo |
|
Features
|
Central Location, Other |
|
Parking Space Total
|
4 |
|
View Type
|
Mountain View, Ocean View |
Building
|
Bathroom Total
|
3 |
|
Bedrooms Total
|
5 |
|
Appliances
|
Jetted Tub |
|
Constructed Date
|
1992 |
|
Cooling Type
|
Air Conditioned |
|
Fireplace Present
|
Yes |
|
Fireplace Total
|
2 |
|
Heating Fuel
|
Electric, Natural Gas |
|
Heating Type
|
Heat Pump |
|
Size Interior
|
4100 Sqft |
|
Total Finished Area
|
3376 Sqft |
|
Type
|
House |
Land
|
Access Type
|
Road Access |
|
Acreage
|
No |
|
Size Irregular
|
6491 |
|
Size Total
|
6491 Sqft |
|
Size Total Text
|
6491 Sqft |
|
Zoning Description
|
R5 |
|
Zoning Type
|
Residential |
Rooms
| Level |
Type |
Length |
Width |
Dimensions |
|
Lower Level |
Storage |
|
|
14'0 x 11'8 |
|
Lower Level |
Storage |
|
|
29'3 x 10'7 |
|
Lower Level |
Storage |
|
|
12'9 x 5'6 |
|
Lower Level |
Entrance |
|
|
14'5 x 10'9 |
|
Lower Level |
Storage |
16 ft |
9 ft |
16 ft x 9 ft |
|
Lower Level |
Living Room |
|
|
16'0 x 14'0 |
|
Lower Level |
Kitchen |
|
|
9'4 x 7'9 |
|
Lower Level |
Living Room |
|
|
19'8 x 16'0 |
|
Lower Level |
Primary Bedroom |
|
|
20'8 x 9'9 |
|
Lower Level |
Bedroom |
|
|
12'9 x 10'9 |
|
Lower Level |
Bathroom |
|
|
3-Piece |
|
Main Level |
Entrance |
|
|
10'10 x 9'0 |
|
Main Level |
Primary Bedroom |
|
|
13'8 x 11'8 |
|
Main Level |
Living Room |
14 ft |
15 ft |
14 ft x 15 ft |
|
Main Level |
Laundry Room |
|
|
13'8 x 6'10 |
|
Main Level |
Kitchen |
|
|
16'0 x 12'2 |
|
Main Level |
Family Room |
16 ft |
13 ft |
16 ft x 13 ft |
|
Main Level |
Ensuite |
|
|
4-Piece |
|
Main Level |
Dining Nook |
|
|
8'11 x 5'3 |
|
Main Level |
Dining Room |
14 ft |
|
14 ft x Measurements not available |
|
Main Level |
Bedroom |
|
|
13'8 x 11'1 |
|
Main Level |
Bedroom |
|
|
11'0 x 8'8 |
|
Main Level |
Bathroom |
|
|
5-Piece |

