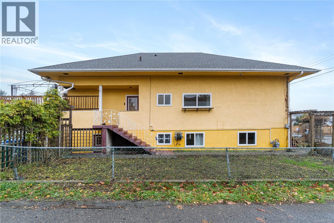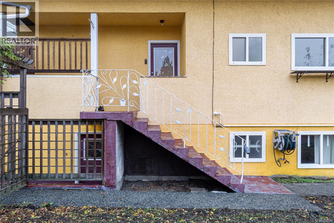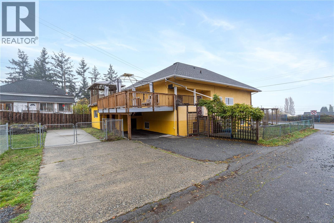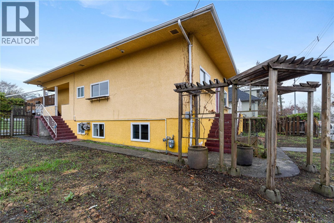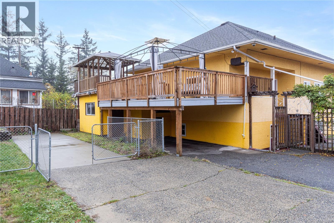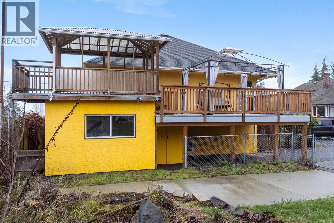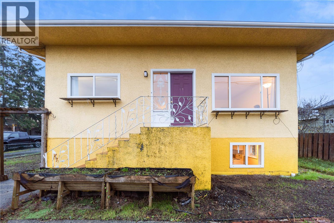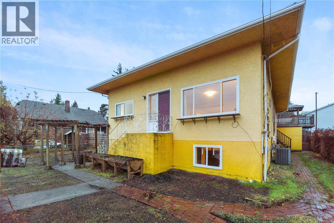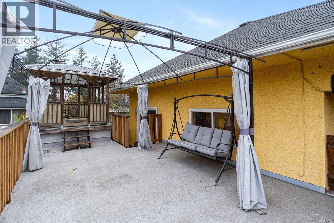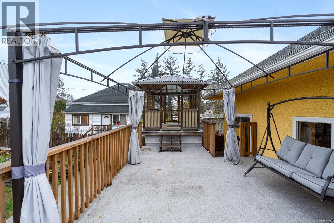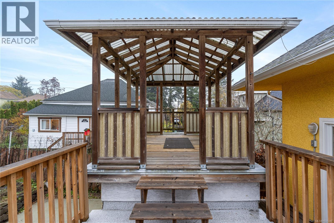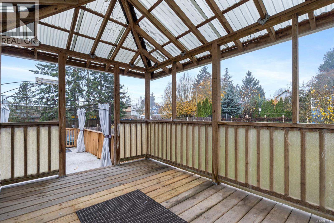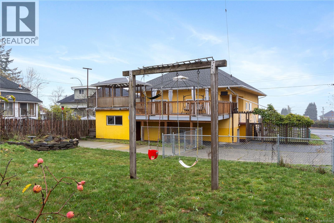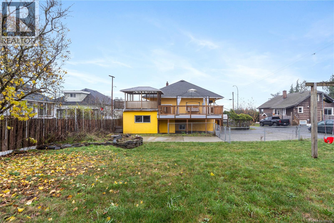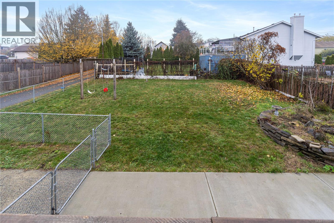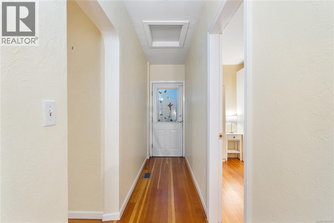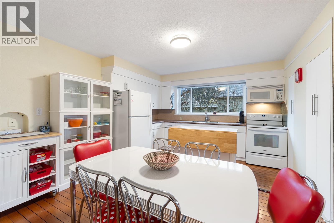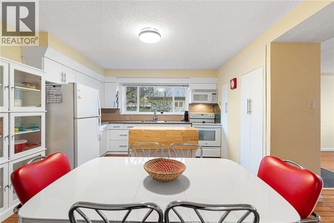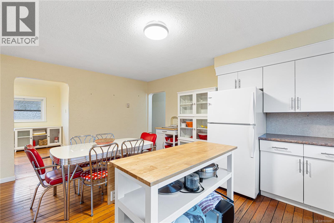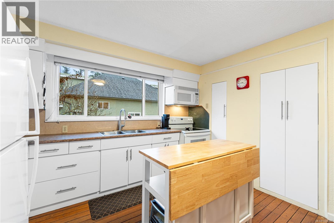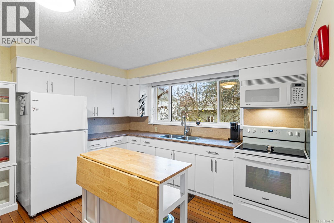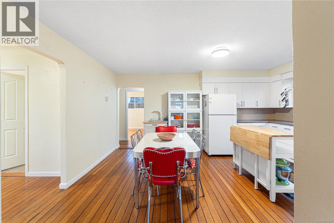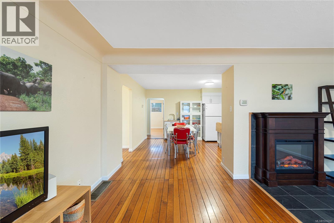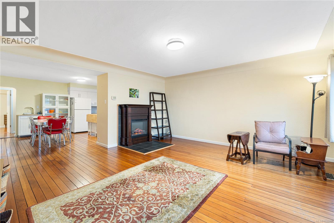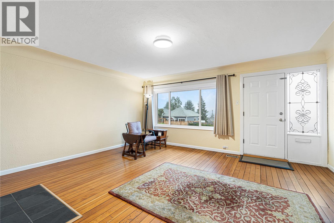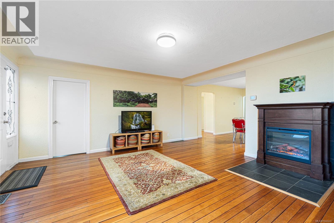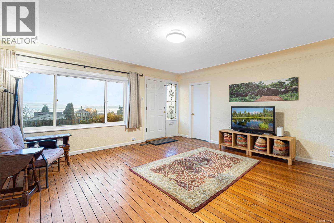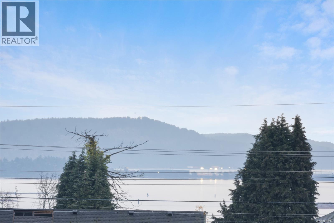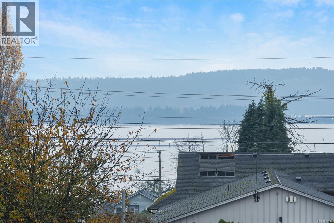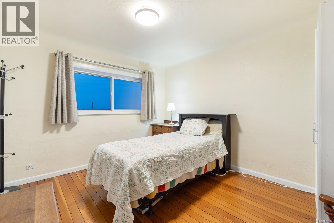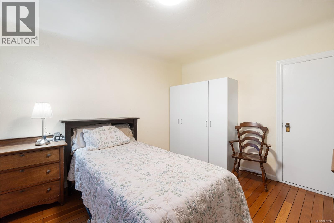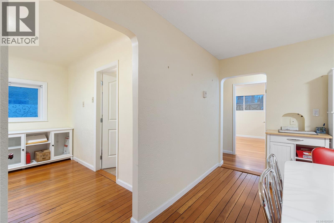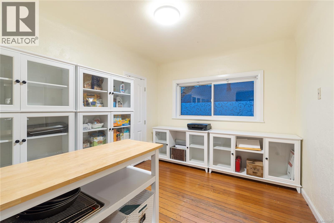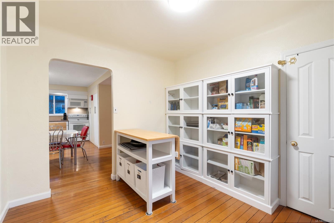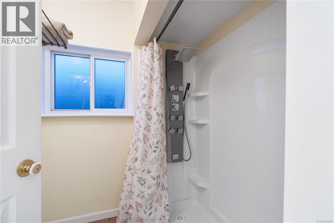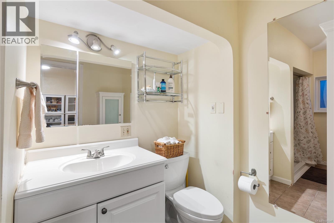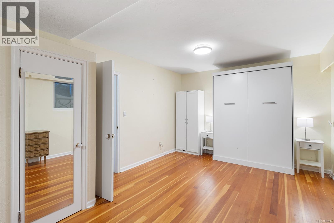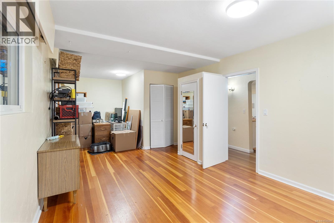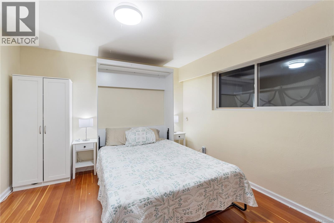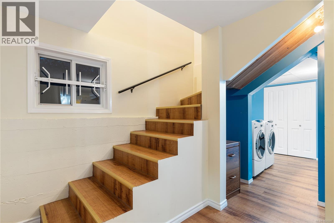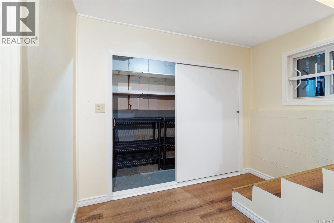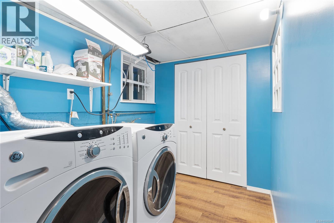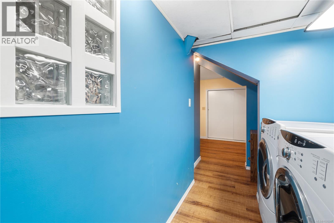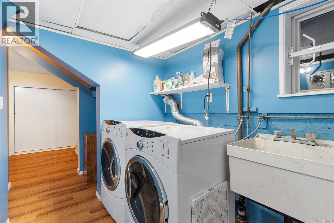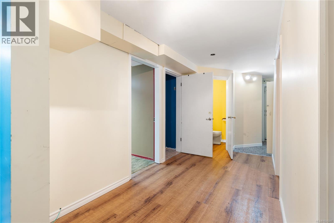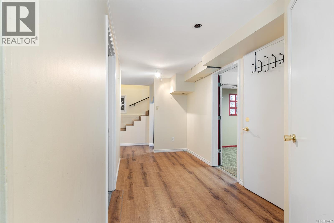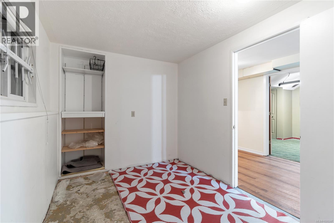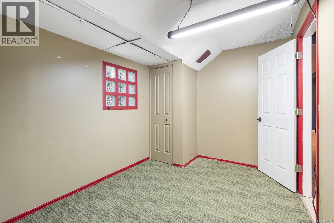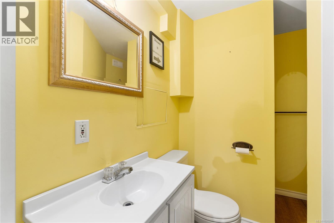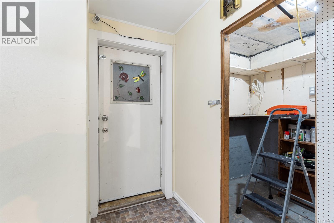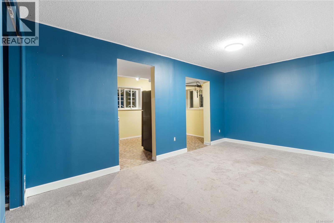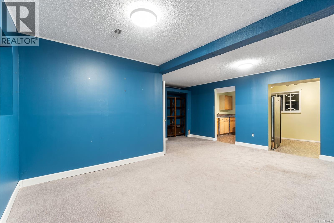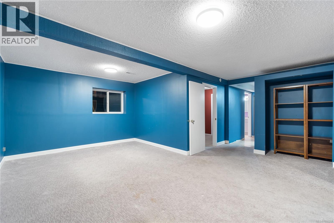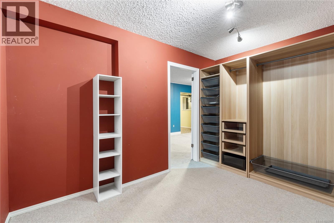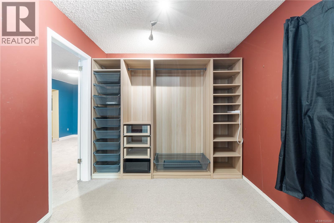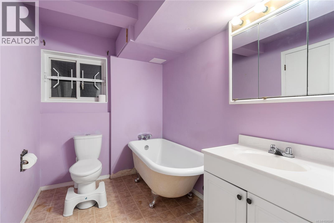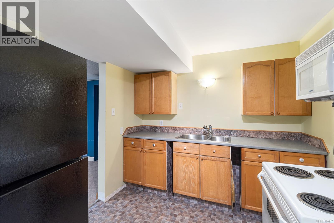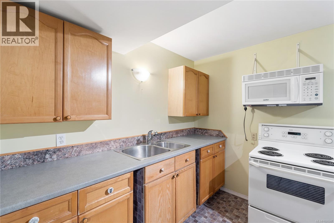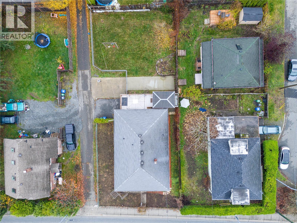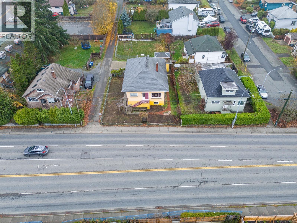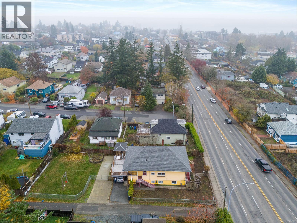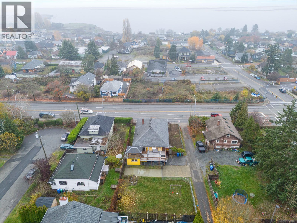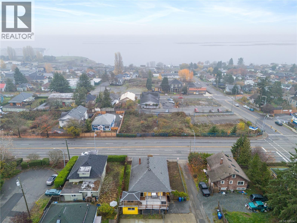5 Bedroom
3 Bathroom
2,706 ft2
Fireplace
Air Conditioned
Heat Pump
$689,000
Welcome to 534 Nicol Street. This charming character home with Ocean View was built in 1905 & offers 2621 s.f. of timeless style with modern comfort. Featuring hardwood floors, large living room window, it’s filled with warmth and natural light. The bright kitchen & dining area offers plenty of workspace. Upstairs features a primary bedroom, an office space, a second bedroom with a built in Murphy Bed that opens to private decks. The lower level includes 2 bedrooms, 1 Den , 2 baths, living room and kitchen area with a separate entry—ideal for a suite. Updates include: Furnace (2023), Hot Water Tank (2019), Hot Water on demand (2019) and ROOF (2018). The house also includes a heat pump for efficient year-round comfort. Outside you can enjoy multiple decks for entertaining or relaxing in the backyard. Zoned R5, this property offers excellent flexibility for future use. (id:57571)
Property Details
|
MLS® Number
|
1020247 |
|
Property Type
|
Single Family |
|
Neigbourhood
|
Old City |
|
Features
|
Southern Exposure, Other, Rectangular |
|
Parking Space Total
|
3 |
|
View Type
|
Ocean View |
Building
|
Bathroom Total
|
3 |
|
Bedrooms Total
|
5 |
|
Constructed Date
|
1905 |
|
Cooling Type
|
Air Conditioned |
|
Fireplace Present
|
Yes |
|
Fireplace Total
|
1 |
|
Heating Fuel
|
Natural Gas |
|
Heating Type
|
Heat Pump |
|
Size Interior
|
2,706 Ft2 |
|
Total Finished Area
|
2621 Sqft |
|
Type
|
House |
Land
|
Acreage
|
No |
|
Size Irregular
|
8592 |
|
Size Total
|
8592 Sqft |
|
Size Total Text
|
8592 Sqft |
|
Zoning Type
|
Residential |
Rooms
| Level |
Type |
Length |
Width |
Dimensions |
|
Lower Level |
Utility Room |
|
|
9'2 x 5'0 |
|
Lower Level |
Family Room |
|
|
18'2 x 11'6 |
|
Lower Level |
Kitchen |
|
|
15'10 x 8'5 |
|
Lower Level |
Bedroom |
|
|
11'7 x 8'4 |
|
Lower Level |
Den |
|
|
8'4 x 8'3 |
|
Lower Level |
Laundry Room |
|
|
8'6 x 6'4 |
|
Lower Level |
Bathroom |
|
|
3-Piece |
|
Lower Level |
Bathroom |
|
|
3-Piece |
|
Lower Level |
Storage |
|
|
5'5 x 4'9 |
|
Lower Level |
Storage |
|
|
8'0 x 3'7 |
|
Lower Level |
Bedroom |
|
|
11'5 x 7'7 |
|
Main Level |
Bathroom |
|
|
3-Piece |
|
Main Level |
Bedroom |
|
|
11'11 x 11'0 |
|
Main Level |
Bedroom |
|
|
11'0 x 9'5 |
|
Main Level |
Living Room |
|
|
16'10 x 15'11 |
|
Main Level |
Dining Room |
|
|
14'4 x 8'4 |
|
Main Level |
Kitchen |
|
|
12'0 x 8'5 |
|
Main Level |
Entrance |
|
|
7'6 x 3'2 |
|
Main Level |
Sitting Room |
|
|
7'10 x 7'0 |
|
Main Level |
Primary Bedroom |
|
|
17'0 x 7'0 |
https://www.realtor.ca/real-estate/29113616/534-nicol-st-nanaimo-old-city

