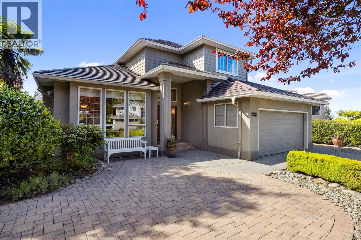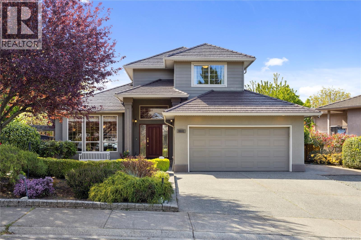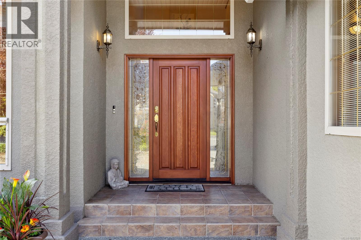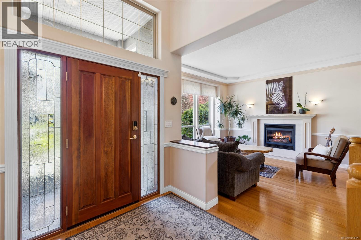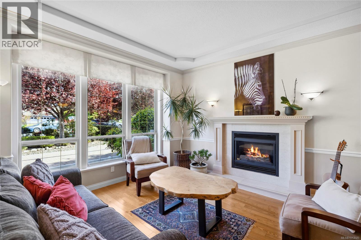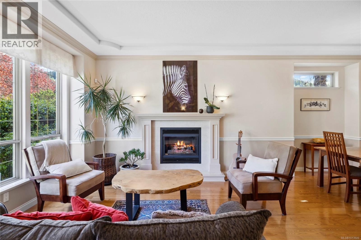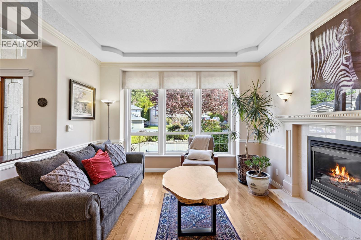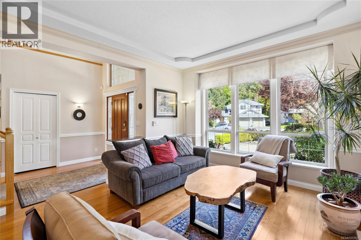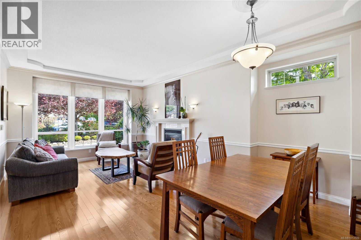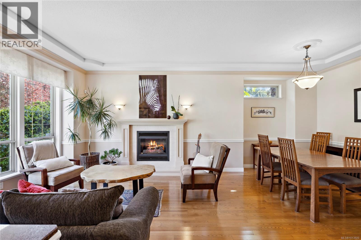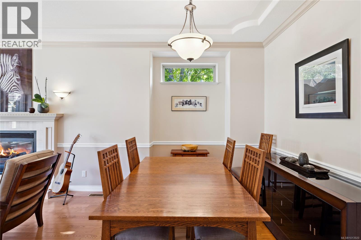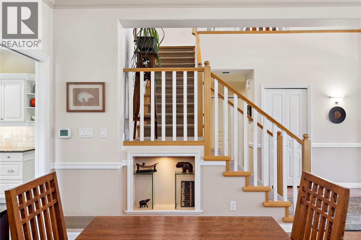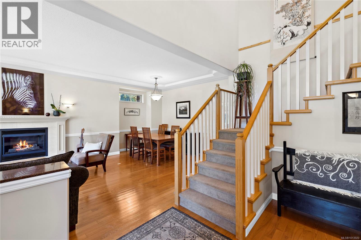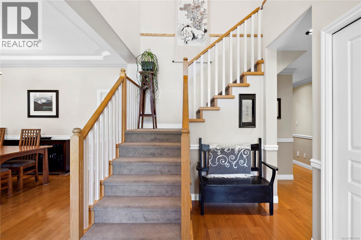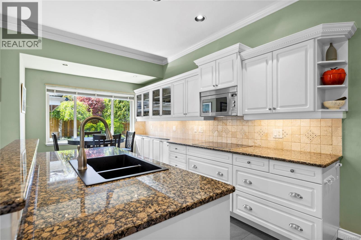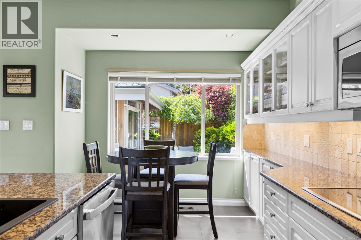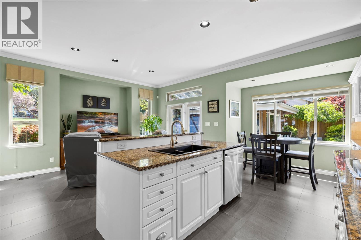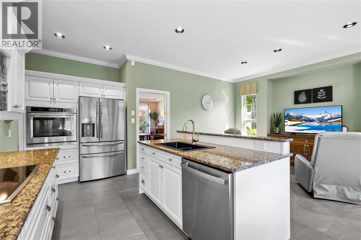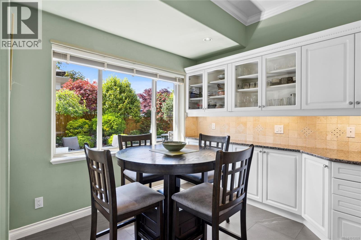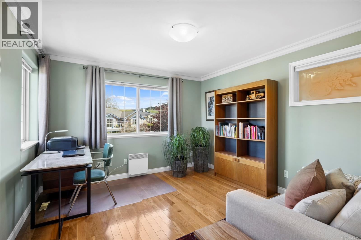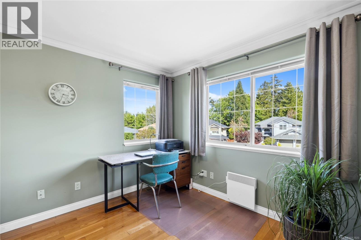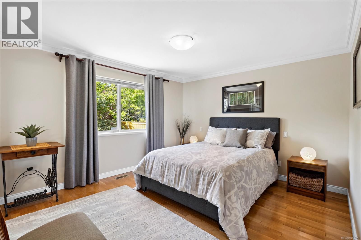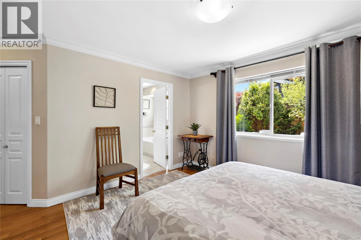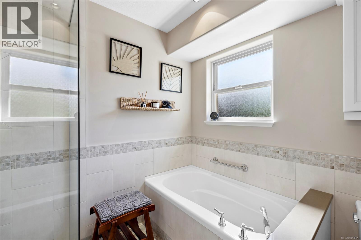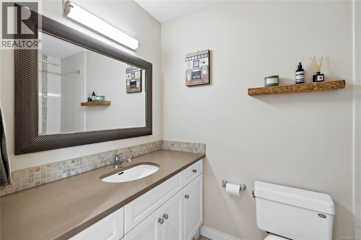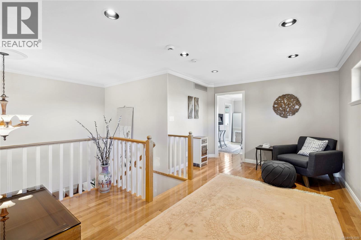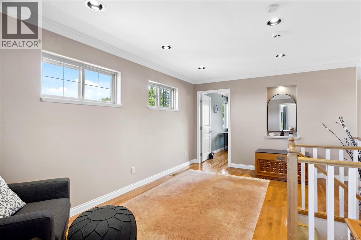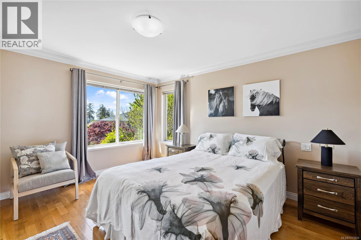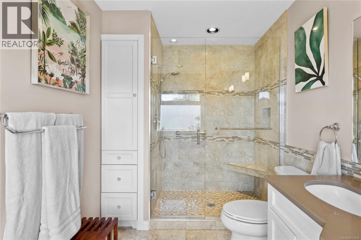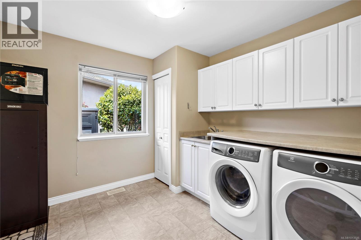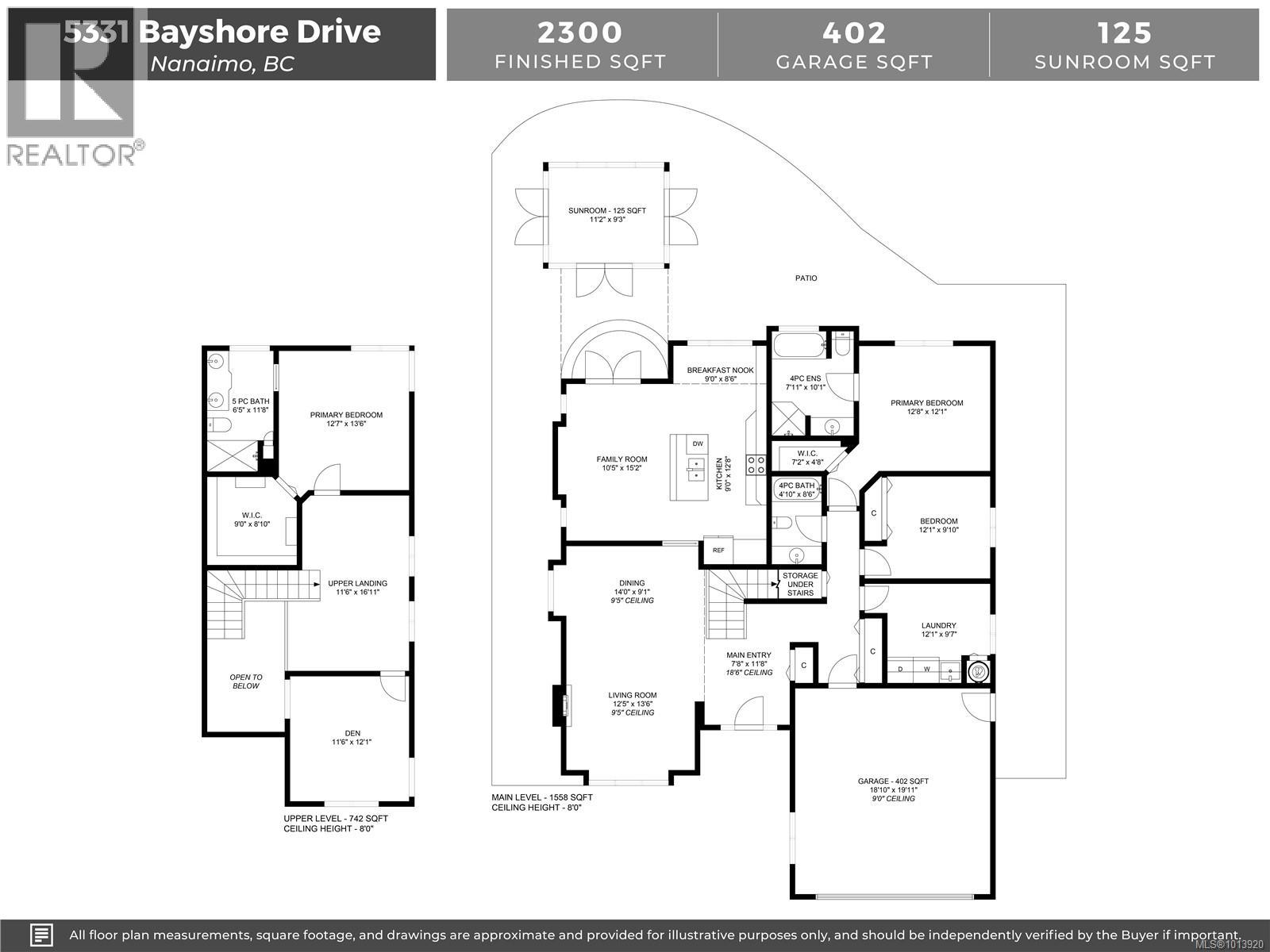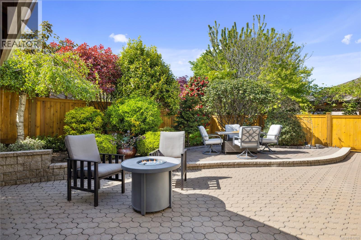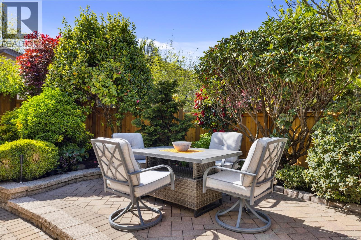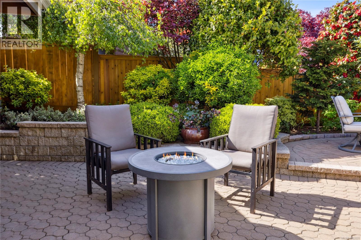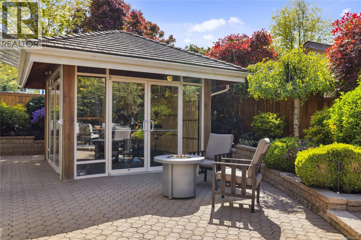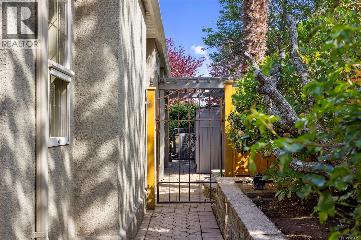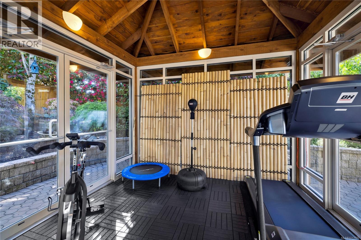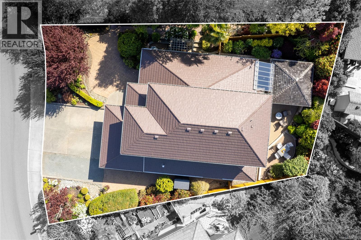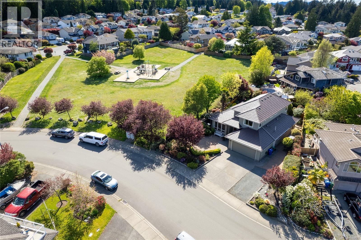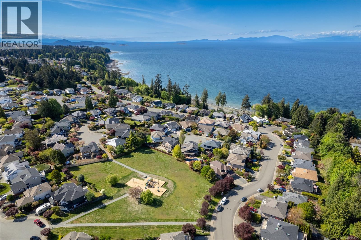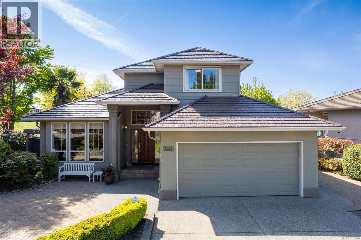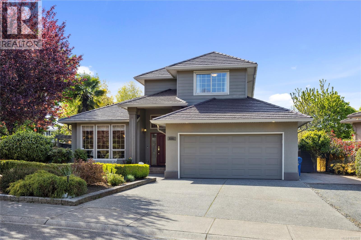3 Bedroom
3 Bathroom
2700 Sqft
Fireplace
Air Conditioned
Forced Air, Heat Pump
$1,075,000
Immaculate 3-bed+den, 3-bath North Nanaimo home backing onto the tranquil Westhaven Park. Thoughtfully renovated with flexibility in mind, the layout features two primary bedrooms—each with its own ensuite—one located on the main level and one upstairs, making it ideal for families, guests, or those seeking main-level living. With 9-foot ceilings and hardwood floors throughout, the home is full of character and charm, while also offering modern updates and a heat pump to ensure year-round comfort. Mature landscaping creates a private retreat, and the sunroom offers a relaxing space to unwind or entertain while overlooking peaceful green space. Additional features include a den for added workspace or guest use, and ample RV or boat parking for convenience. Located near Bayshore Viewpoint with waterfront access, this property highlights the best of coastal living in a quiet and desirable neighbourhood. All data and measurements are approximate and should be verified if important. (id:57571)
Property Details
|
MLS® Number
|
1013920 |
|
Property Type
|
Single Family |
|
Neigbourhood
|
North Nanaimo |
|
Features
|
Curb & Gutter, Level Lot, Park Setting, Private Setting, Southern Exposure, Other |
|
Parking Space Total
|
5 |
|
Plan
|
Vip58827 |
|
Structure
|
Shed, Workshop |
Building
|
Bathroom Total
|
3 |
|
Bedrooms Total
|
3 |
|
Appliances
|
Refrigerator, Stove, Washer, Dryer |
|
Constructed Date
|
1995 |
|
Cooling Type
|
Air Conditioned |
|
Fireplace Present
|
Yes |
|
Fireplace Total
|
1 |
|
Heating Fuel
|
Electric, Natural Gas |
|
Heating Type
|
Forced Air, Heat Pump |
|
Size Interior
|
2700 Sqft |
|
Total Finished Area
|
2300 Sqft |
|
Type
|
House |
Land
|
Access Type
|
Road Access |
|
Acreage
|
No |
|
Size Irregular
|
6458 |
|
Size Total
|
6458 Sqft |
|
Size Total Text
|
6458 Sqft |
|
Zoning Type
|
Residential |
Rooms
| Level |
Type |
Length |
Width |
Dimensions |
|
Second Level |
Bathroom |
|
|
6'5 x 11'8 |
|
Second Level |
Primary Bedroom |
|
|
12'7 x 13'6 |
|
Second Level |
Other |
|
|
11'6 x 16'11 |
|
Second Level |
Den |
|
|
11'6 x 12'1 |
|
Main Level |
Sunroom |
|
|
11'2 x 9'3 |
|
Main Level |
Primary Bedroom |
|
|
12'8 x 12'1 |
|
Main Level |
Ensuite |
|
|
7'11 x 10'1 |
|
Main Level |
Dining Nook |
|
|
9'0 x 8'6 |
|
Main Level |
Family Room |
|
|
10'5 x 15'2 |
|
Main Level |
Kitchen |
|
|
9'0 x 12'8 |
|
Main Level |
Bathroom |
|
|
4'10 x 8'6 |
|
Main Level |
Bedroom |
|
|
12'1 x 9'10 |
|
Main Level |
Laundry Room |
|
|
12'1 x 9'7 |
|
Main Level |
Entrance |
|
|
7'8 x 11'8 |
|
Main Level |
Dining Room |
|
|
14'0 x 9'1 |
|
Main Level |
Living Room |
|
|
12'5 x 13'6 |

