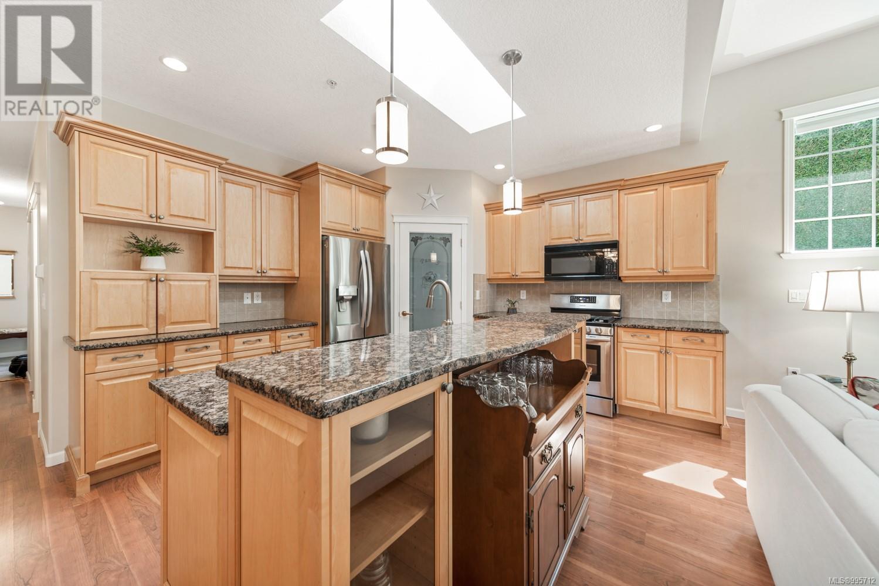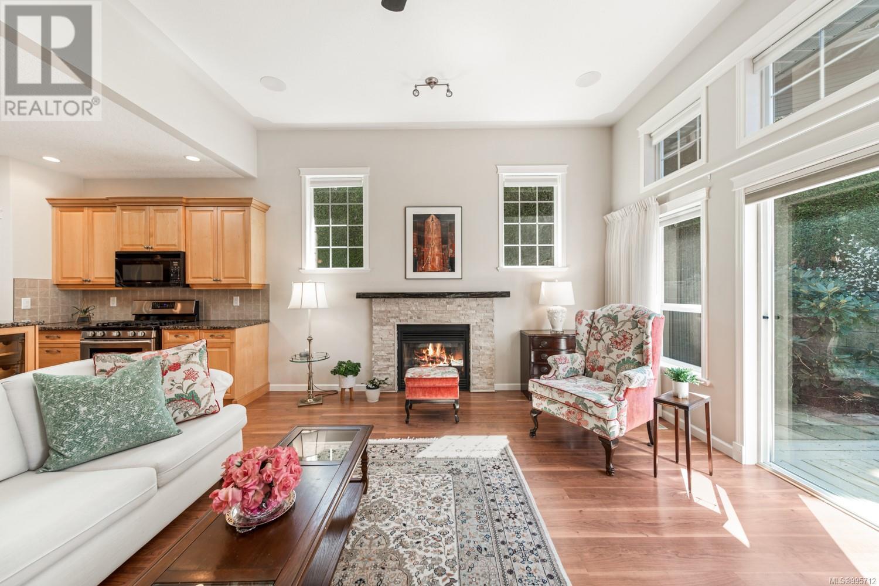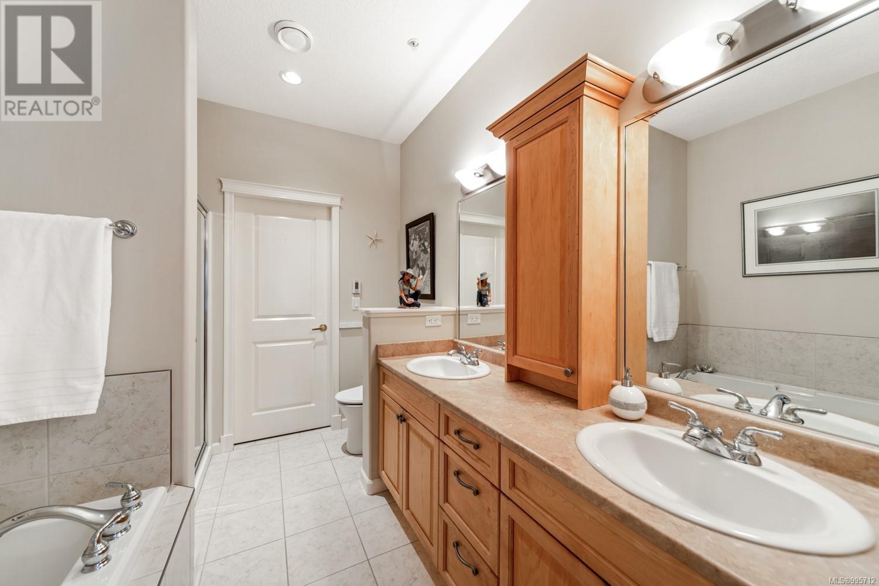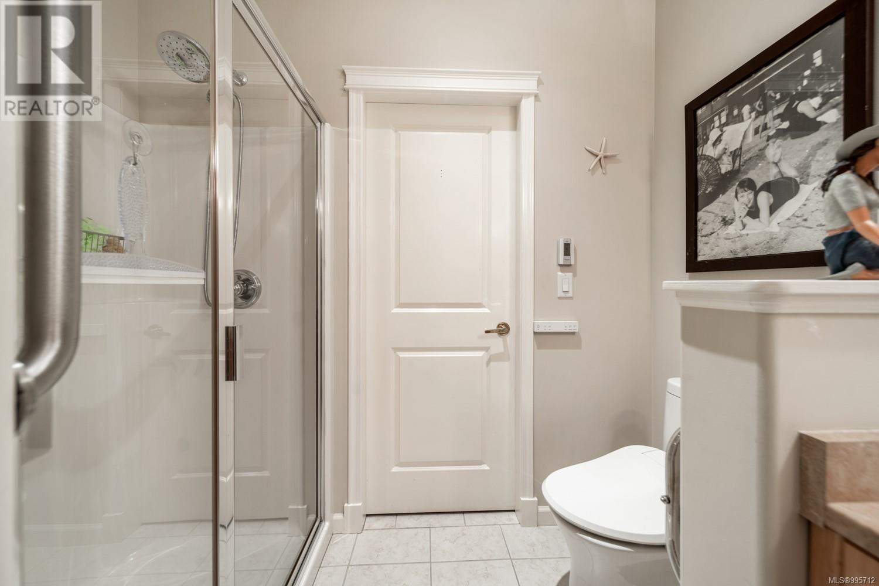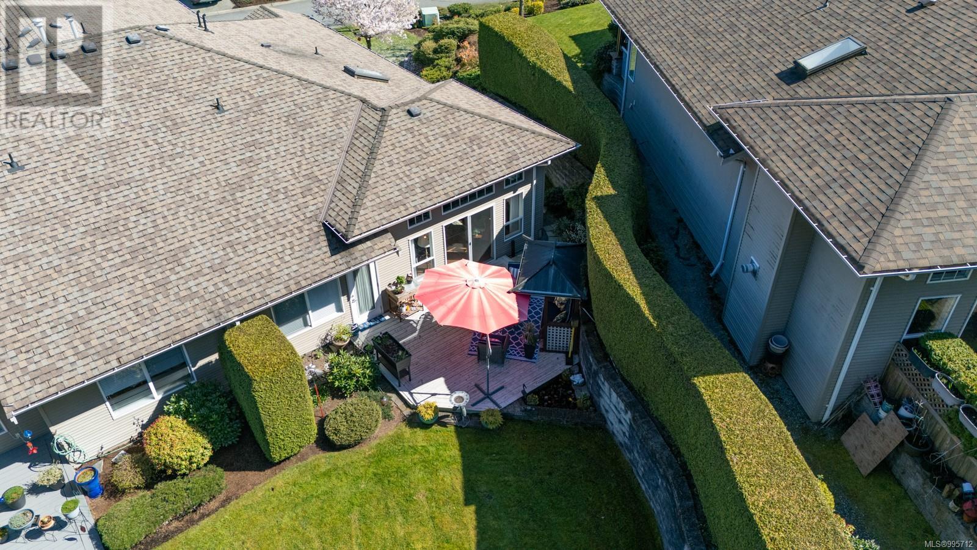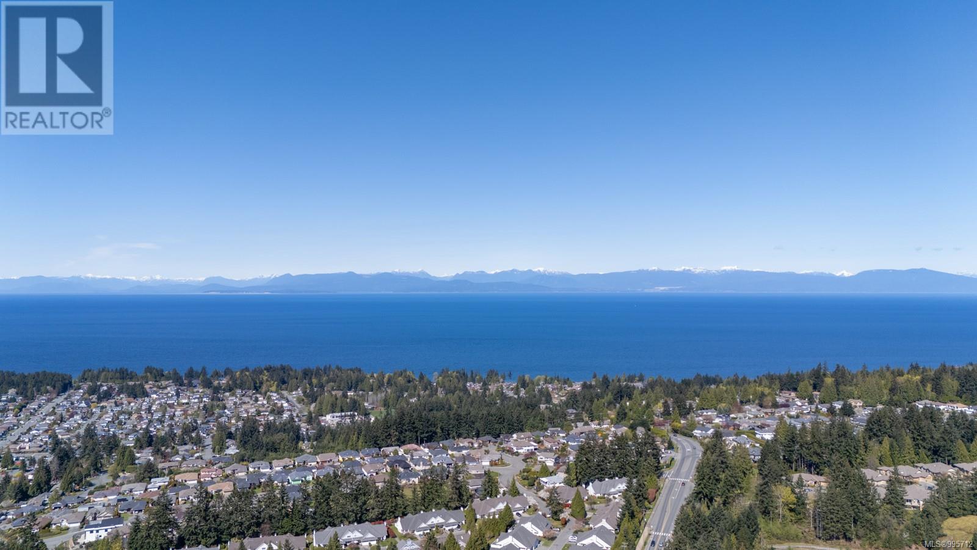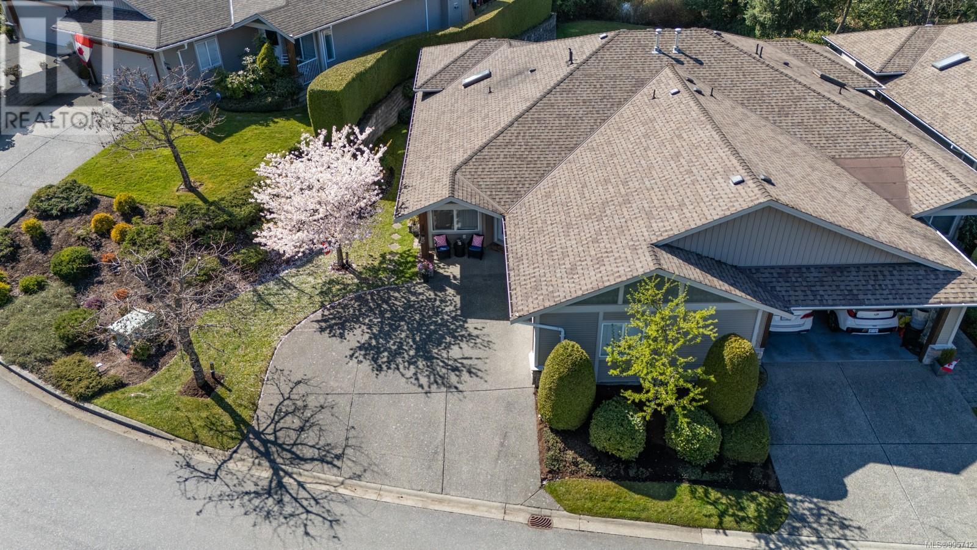3 Bedroom
2 Bathroom
1400 Sqft
Other
Fireplace
Fully Air Conditioned
Heat Pump
$749,900Maintenance,
$480 Monthly
Rarely do these quality-built patio homes in North Nanaimo come to market. This beautifully maintained home is set in a quiet, desirable neighbourhood at the end of a peaceful cul-de-sac, offering a private, southwest-exposed rear yard that captures sunshine throughout the day. Enjoy the manicured landscaping & sunny sundeck, perfect for outdoor living. Inside, this spacious home offers 2 bedrooms plus a den, & 2 full bathrooms, including a recently updated main bath w/ a walk-in shower, designer tile, & glass partition. The open-concept living area features 9 ft & 11 ft tray ceilings, large windows, & patios at both the front & rear overlooking a green belt & mature trees. A cozy natural gas fireplace & hearth adds warmth to the bright living room, w/ window coverings throughout. The kitchen is well-appointed w/ granite countertops, tile backsplash, S/S appliances, a gas stove, breakfast bar, walk-in pantry w/ freezer & quality materials such as solid wood cabinets & drawers w/ dovetail finishes. The primary bedroom includes patio access, a walk-in closet, & an ensuite with dual vanities, separate tub & shower + heated tile flooring. Additional features include a good sized double garage w/ workbench, efficient heat pump w/ air conditioning, wide hallways, no stairs, wide doorways, & zero-threshold access in the main shower—ideal for accessibility. A 4-ft heated crawlspace offers excellent storage. You’re just minutes from shopping at Woodgrove Centre, restaurants, medical clinics, walking trails, and beaches. This well-managed community offers a safe, friendly environment ideal for downsizers, retirees, or snowbirds. Homes like this are few and far between—book your showing today! Call or email Sean McLintock w/ RE/MAX Generation 250-667-5766 or sean@seanmclintock.com for additional info. Video, floor plans and more photos available. (All info, measurements & data should be verified if important) (id:57571)
Property Details
|
MLS® Number
|
995712 |
|
Property Type
|
Single Family |
|
Neigbourhood
|
North Nanaimo |
|
Community Features
|
Pets Allowed, Age Restrictions |
|
Features
|
Central Location, Level Lot, Other |
|
Parking Space Total
|
4 |
Building
|
Bathroom Total
|
2 |
|
Bedrooms Total
|
3 |
|
Architectural Style
|
Other |
|
Constructed Date
|
2005 |
|
Cooling Type
|
Fully Air Conditioned |
|
Fireplace Present
|
Yes |
|
Fireplace Total
|
1 |
|
Heating Type
|
Heat Pump |
|
Size Interior
|
1400 Sqft |
|
Total Finished Area
|
1434 Sqft |
|
Type
|
Row / Townhouse |
Land
|
Access Type
|
Road Access |
|
Acreage
|
No |
|
Zoning Type
|
Multi-family |
Rooms
| Level |
Type |
Length |
Width |
Dimensions |
|
Main Level |
Bathroom |
|
|
3-Piece |
|
Main Level |
Ensuite |
|
|
5-Piece |
|
Main Level |
Primary Bedroom |
|
|
12'7 x 14'1 |
|
Main Level |
Bedroom |
|
|
12'6 x 11'10 |
|
Main Level |
Bedroom |
|
|
11'10 x 8'9 |
|
Main Level |
Pantry |
|
|
4'1 x 7'8 |
|
Main Level |
Laundry Room |
|
|
11'10 x 7'1 |
|
Main Level |
Living Room |
|
|
20'4 x 14'4 |
|
Main Level |
Dining Room |
|
|
9'8 x 13'4 |
|
Main Level |
Kitchen |
|
|
12'10 x 12'11 |
|
Main Level |
Entrance |
|
|
10'2 x 7'6 |



