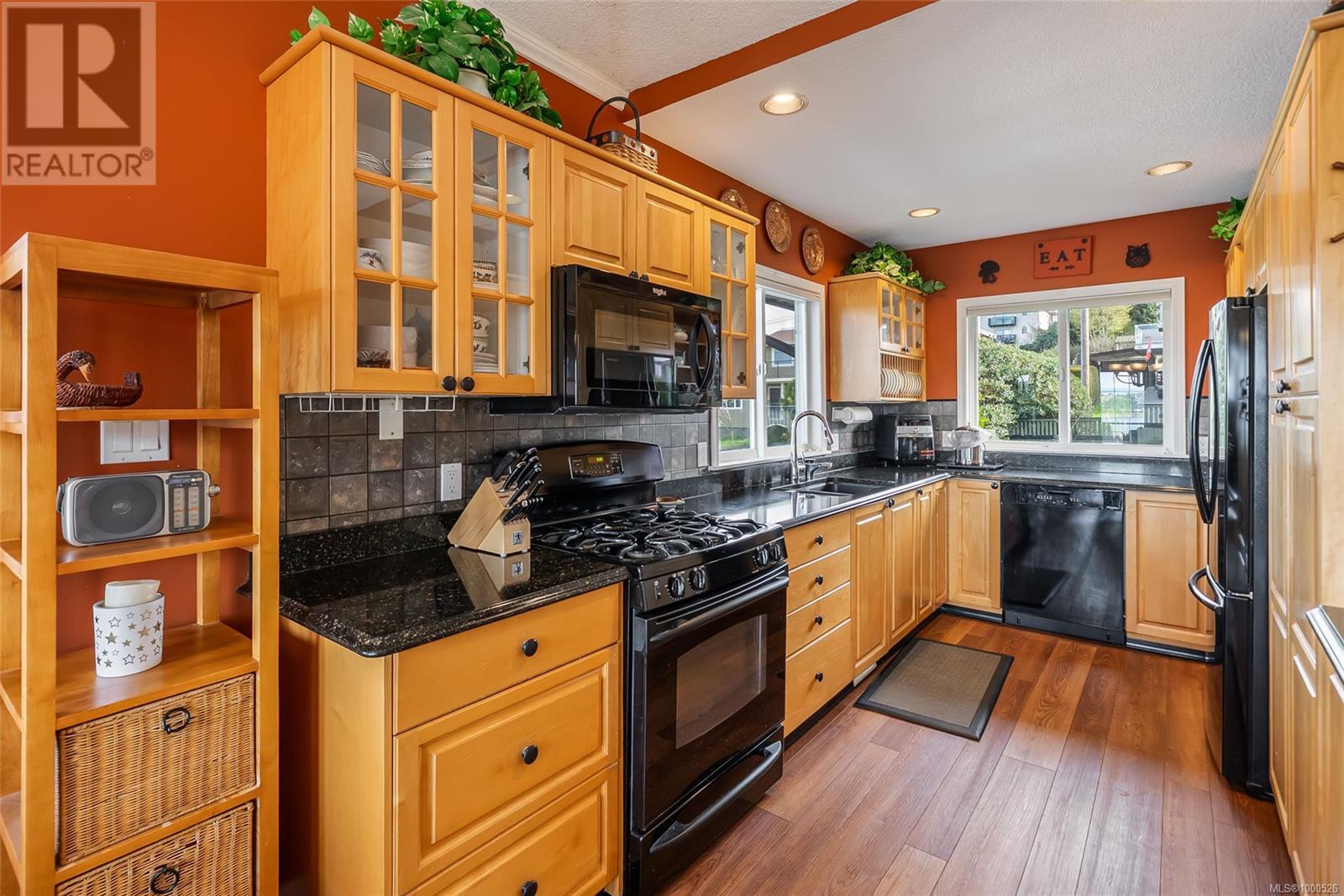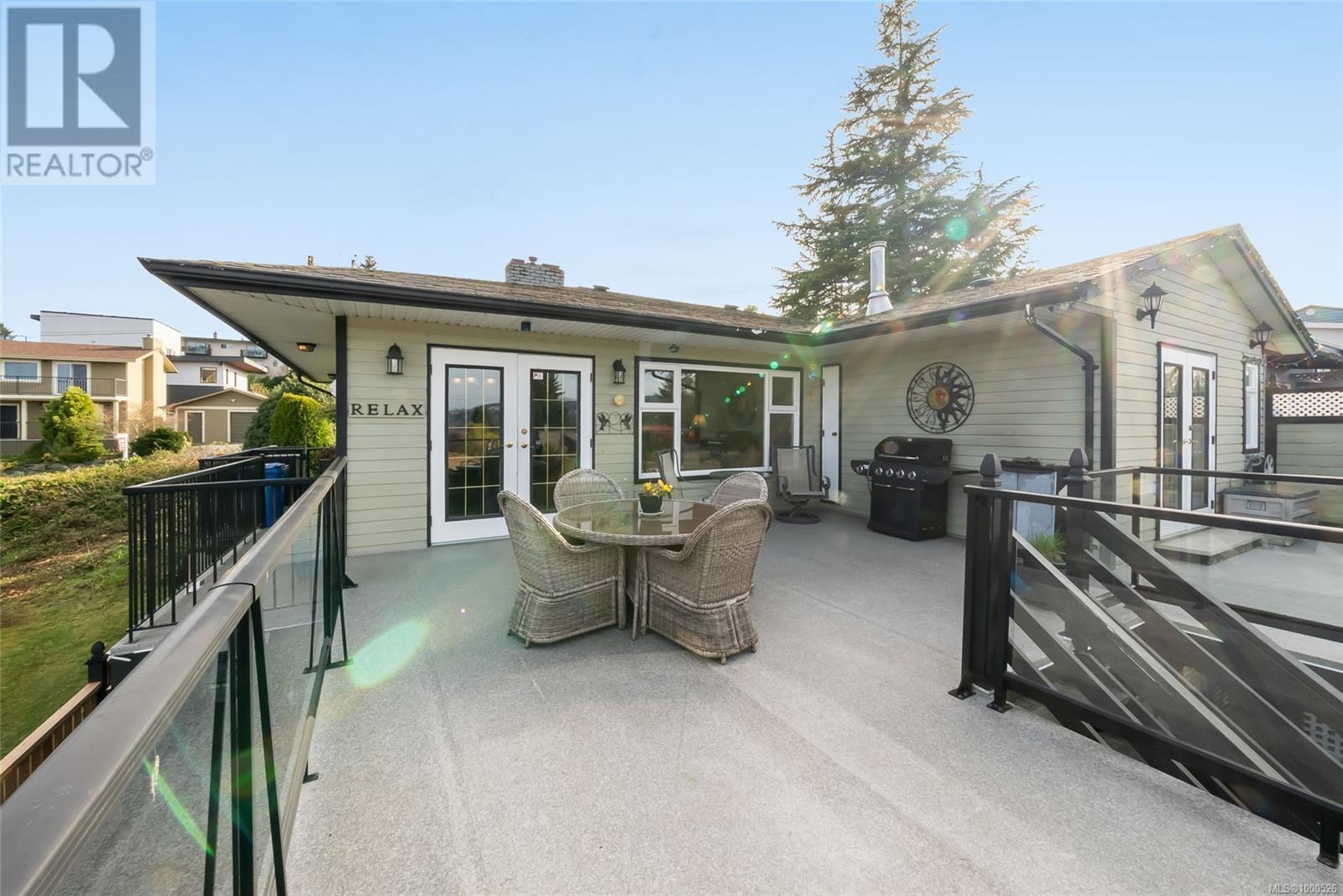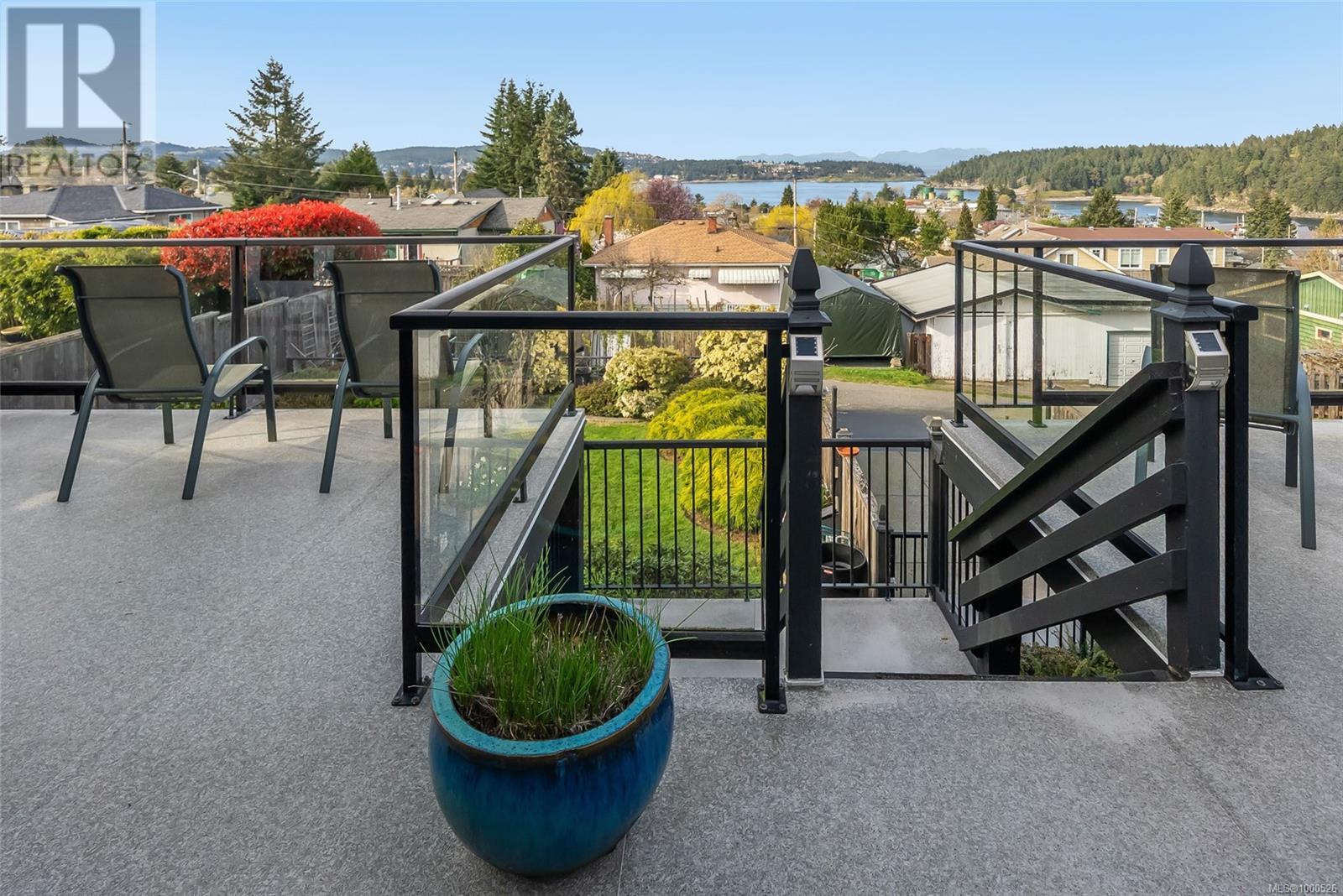3 Bedroom
2 Bathroom
2400 Sqft
Fireplace
Air Conditioned
Heat Pump
$859,000
Stunning Ocean and Mountain view home perfect for retirees, families or couples! Discover this charming mid century home thoughtfully updated in the 1990’s for a blend of classic character with modern convenience. Nestled on a desirable street, this property offers you breathtaking ocean & mountain views that will captivate you from the moment you arrive. The welcoming entryway leads you into a spacious open concept living area featuring vaulted ceiling enhancing the sense of space and light. Enjoy the convenience of the primary bdrm on the main floor, complete with ample closet space and easy access to the main bathroom. This layout is ideal for those looking for single-level living. The huge deck with amazing views gives you that outdoor living many desire with the added bonus of a fantastic hot tub. The main level features 2 bedroom, and an extra laundry area. Yes- 2 sets of laundry appliances are included. Downstairs has the 2nd bathroom, bedroom, separate laundry room and a huge family room with gas fireplace. You can walk out to the fantastic yard great for gardening, entertaining or enjoying the views. Covered deck area too! For those with an RV, convenient RV parking makes it easy to enjoy your outdoor adventures. Great curb appeal with its charming exterior and well kept landscaping, making it a wonderful first impression. Whether you’re looking for a peaceful retirement retreat, a couples sanctuary or a family home with space for your teens, this property meets diverse needs. The heat pump gives you heat in the winter and cooling in the summer. The 2 gas fireplaces help to create that warm and inviting ambience.The workshop/flex room will be enjoyable for all who like to have a workspace or studio. Off street parking on the back is nice with its own 120 plug in. All the appliances are included. The hot tub hasn't been used for a couple of years but when it was shut down it worked fine (incl but as is condition). Welcome to your new home! (id:57571)
Property Details
|
MLS® Number
|
1000526 |
|
Property Type
|
Single Family |
|
Neigbourhood
|
Brechin Hill |
|
Features
|
Central Location, Hillside, Other, Marine Oriented |
|
Parking Space Total
|
4 |
|
Structure
|
Shed, Workshop |
|
View Type
|
City View, Mountain View, Ocean View |
Building
|
Bathroom Total
|
2 |
|
Bedrooms Total
|
3 |
|
Constructed Date
|
1950 |
|
Cooling Type
|
Air Conditioned |
|
Fireplace Present
|
Yes |
|
Fireplace Total
|
2 |
|
Heating Type
|
Heat Pump |
|
Size Interior
|
2400 Sqft |
|
Total Finished Area
|
2154 Sqft |
|
Type
|
House |
Land
|
Access Type
|
Road Access |
|
Acreage
|
No |
|
Size Irregular
|
6200 |
|
Size Total
|
6200 Sqft |
|
Size Total Text
|
6200 Sqft |
|
Zoning Type
|
Residential |
Rooms
| Level |
Type |
Length |
Width |
Dimensions |
|
Lower Level |
Workshop |
|
|
15'0 x 11'7 |
|
Lower Level |
Bathroom |
|
|
10'11 x 8'5 |
|
Lower Level |
Laundry Room |
|
|
10'11 x 9'5 |
|
Lower Level |
Bedroom |
|
|
14'7 x 12'7 |
|
Lower Level |
Recreation Room |
|
|
21'5 x 24'3 |
|
Lower Level |
Other |
|
|
14'1 x 11'4 |
|
Main Level |
Primary Bedroom |
|
|
12'7 x 13'11 |
|
Main Level |
Bathroom |
|
|
8'2 x 13'3 |
|
Main Level |
Bedroom |
|
|
11'3 x 11'11 |
|
Main Level |
Kitchen |
|
|
7'7 x 14'4 |
|
Main Level |
Dining Room |
|
|
7'7 x 9'11 |
|
Main Level |
Living Room |
|
|
17'2 x 17'8 |
|
Main Level |
Entrance |
|
|
11'11 x 5'2 |
|
Other |
Storage |
|
|
7'10 x 4'5 |
|
Other |
Storage |
|
|
6'3 x 9'6 |













































