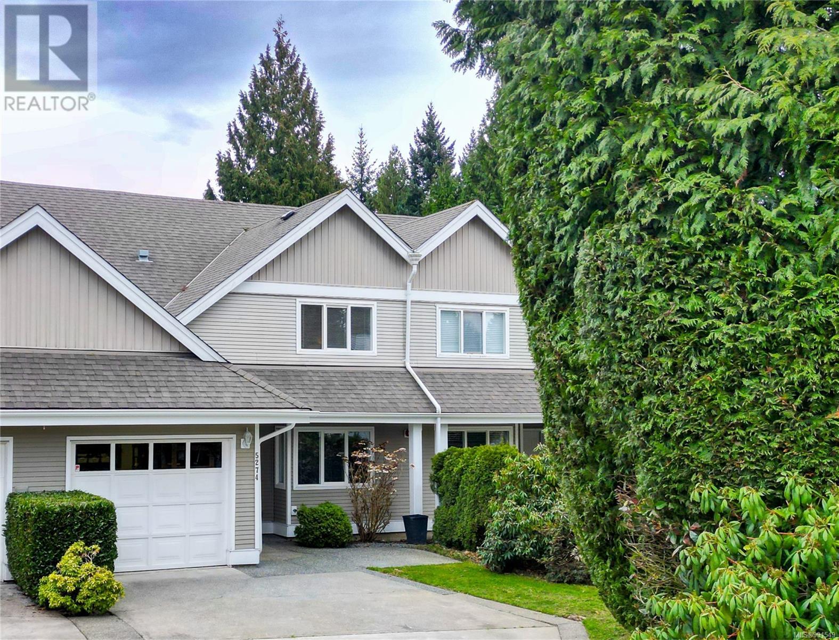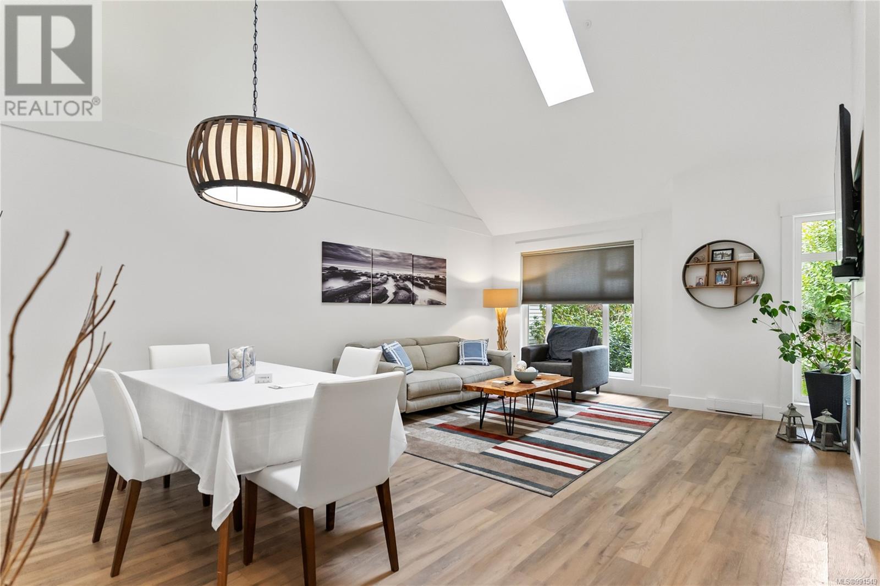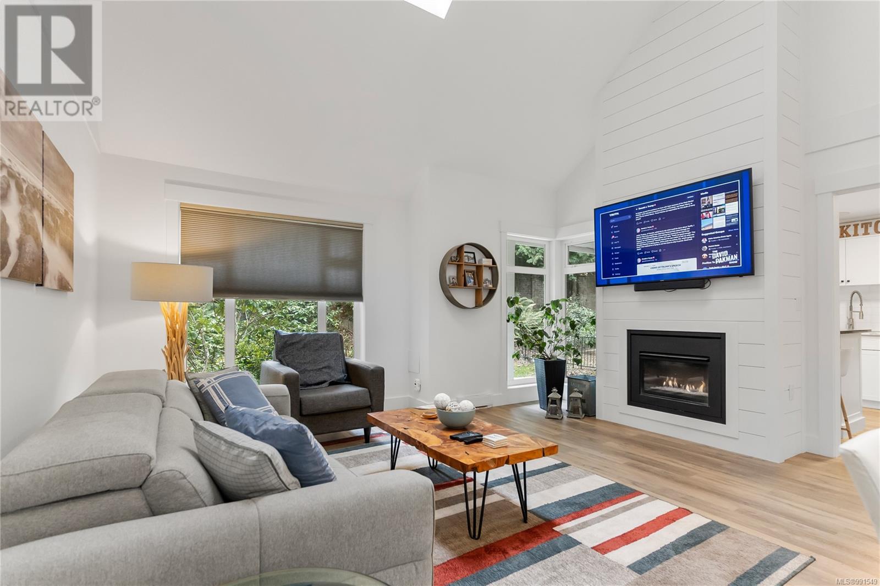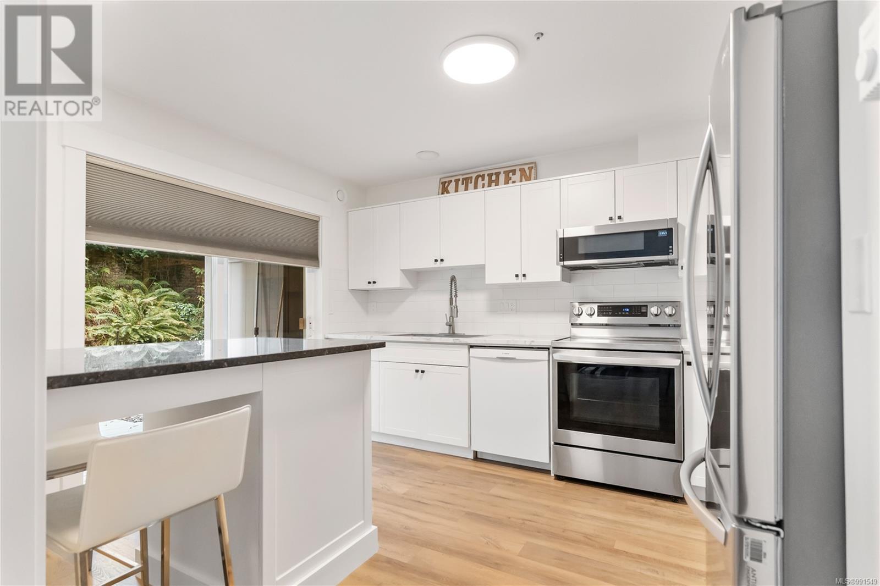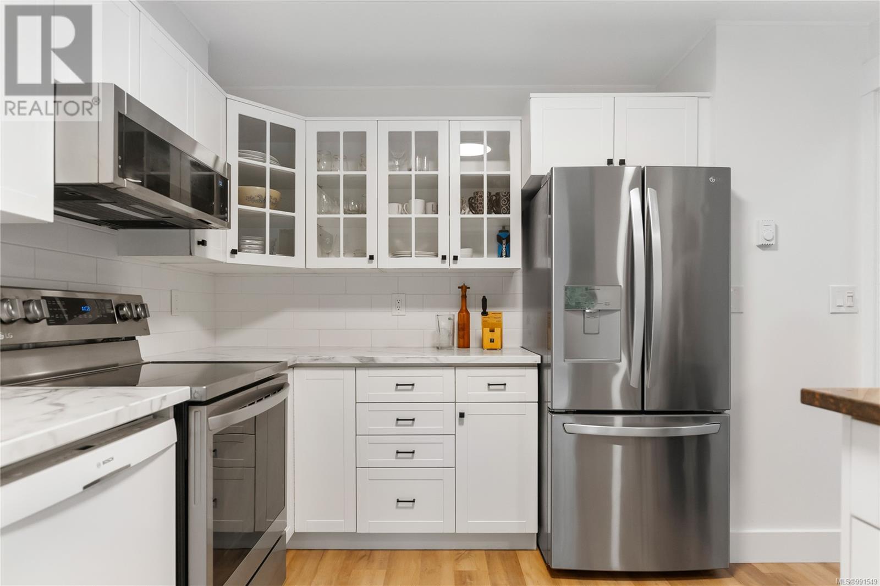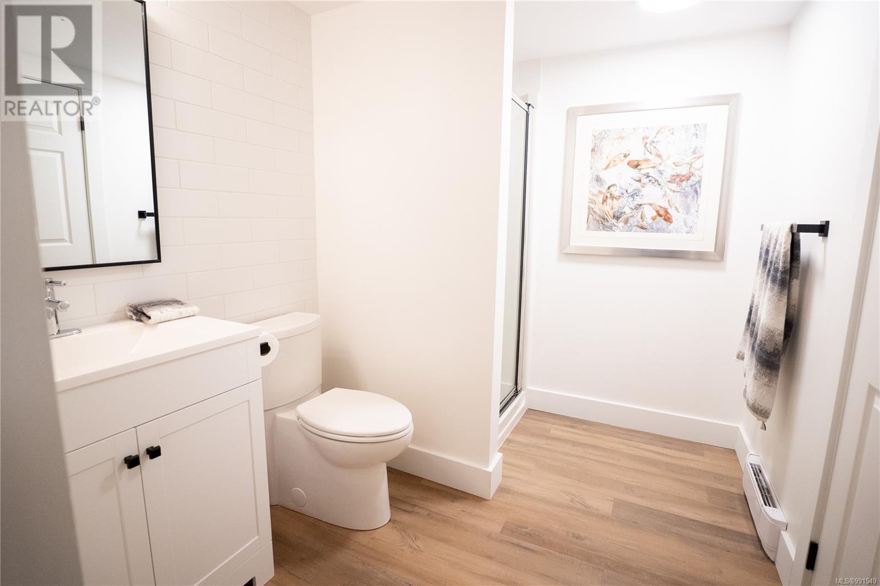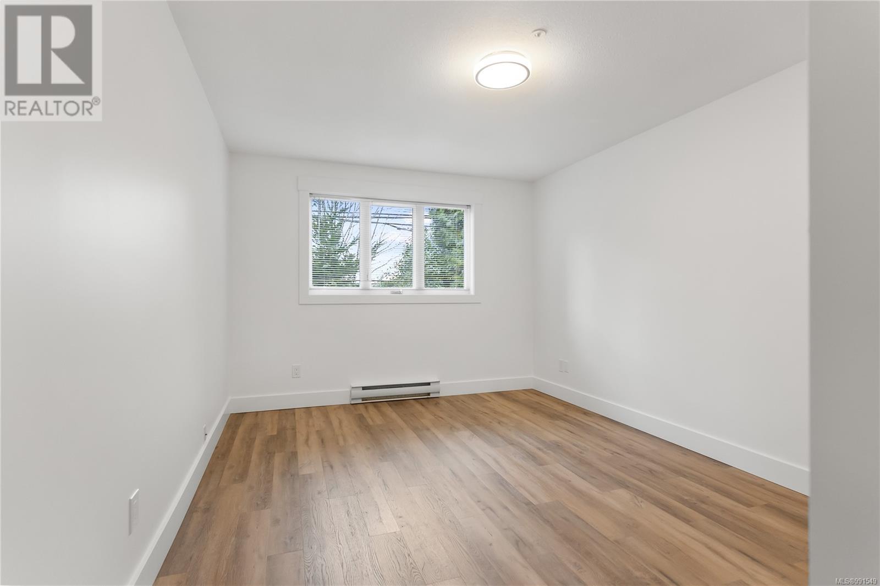3 Bedroom
2 Bathroom
1500 Sqft
Fireplace
None
Baseboard Heaters
$645,000Maintenance,
$459 Monthly
Beautifully Renovated 3 Bedroom, 2 Bathroom Patio Home in North Nanaimo’s Highlands! This stunning residence features an open plan with vaulted ceilings in the spacious living/dining area, providing an abundance of natural light. Gorgeous flooring throughout, including the upgraded kitchen with granite countertops, stylish cabinetry and a convenient breakfast bar. Step outside to the private back patio, ideal for outdoor dining and relaxation. The primary bedroom is spacious with a generous closet area, while the second bedroom, provides comfort and privacy for guests. The third bedroom or den located off the entrance makes an excellent office. A bonus storage/workshop downstairs offers endless possibilities for hobbies or projects. This owner-occupied home showcases pride of ownership. Enjoy the clubhouse, walking trails, shopping, and all North End amenities! Measurements are approx. (id:57571)
Property Details
|
MLS® Number
|
991549 |
|
Property Type
|
Single Family |
|
Neigbourhood
|
North Nanaimo |
|
Community Features
|
Pets Allowed, Age Restrictions |
|
Features
|
Central Location, Cul-de-sac, Level Lot, Park Setting, Private Setting, Other |
|
Parking Space Total
|
1 |
Building
|
Bathroom Total
|
2 |
|
Bedrooms Total
|
3 |
|
Constructed Date
|
1993 |
|
Cooling Type
|
None |
|
Fireplace Present
|
Yes |
|
Fireplace Total
|
1 |
|
Heating Fuel
|
Electric |
|
Heating Type
|
Baseboard Heaters |
|
Size Interior
|
1500 Sqft |
|
Total Finished Area
|
1541 Sqft |
|
Type
|
Row / Townhouse |
Parking
Land
|
Acreage
|
No |
|
Zoning Type
|
Multi-family |
Rooms
| Level |
Type |
Length |
Width |
Dimensions |
|
Second Level |
Laundry Room |
|
|
5'11 x 3'2 |
|
Second Level |
Bathroom |
|
|
4-Piece |
|
Second Level |
Bedroom |
|
|
13'7 x 10'8 |
|
Second Level |
Primary Bedroom |
|
|
14'7 x 10'8 |
|
Main Level |
Entrance |
|
|
6'11 x 4'8 |
|
Main Level |
Bathroom |
|
|
3-Piece |
|
Main Level |
Bedroom |
|
|
12'11 x 10'8 |
|
Main Level |
Dining Room |
|
|
11'9 x 8'0 |
|
Main Level |
Kitchen |
|
|
12'5 x 10'8 |
|
Main Level |
Living Room |
|
|
16'5 x 13'7 |

