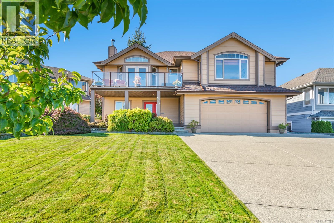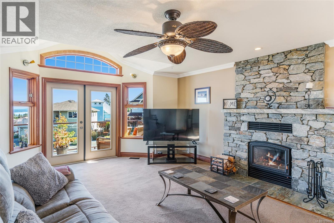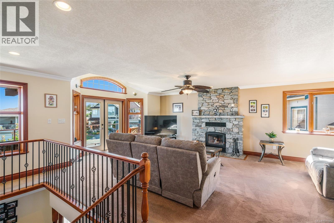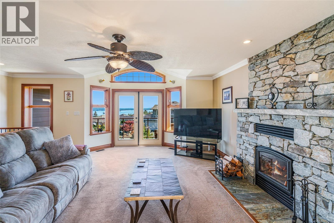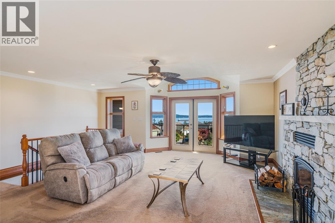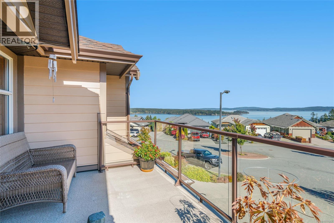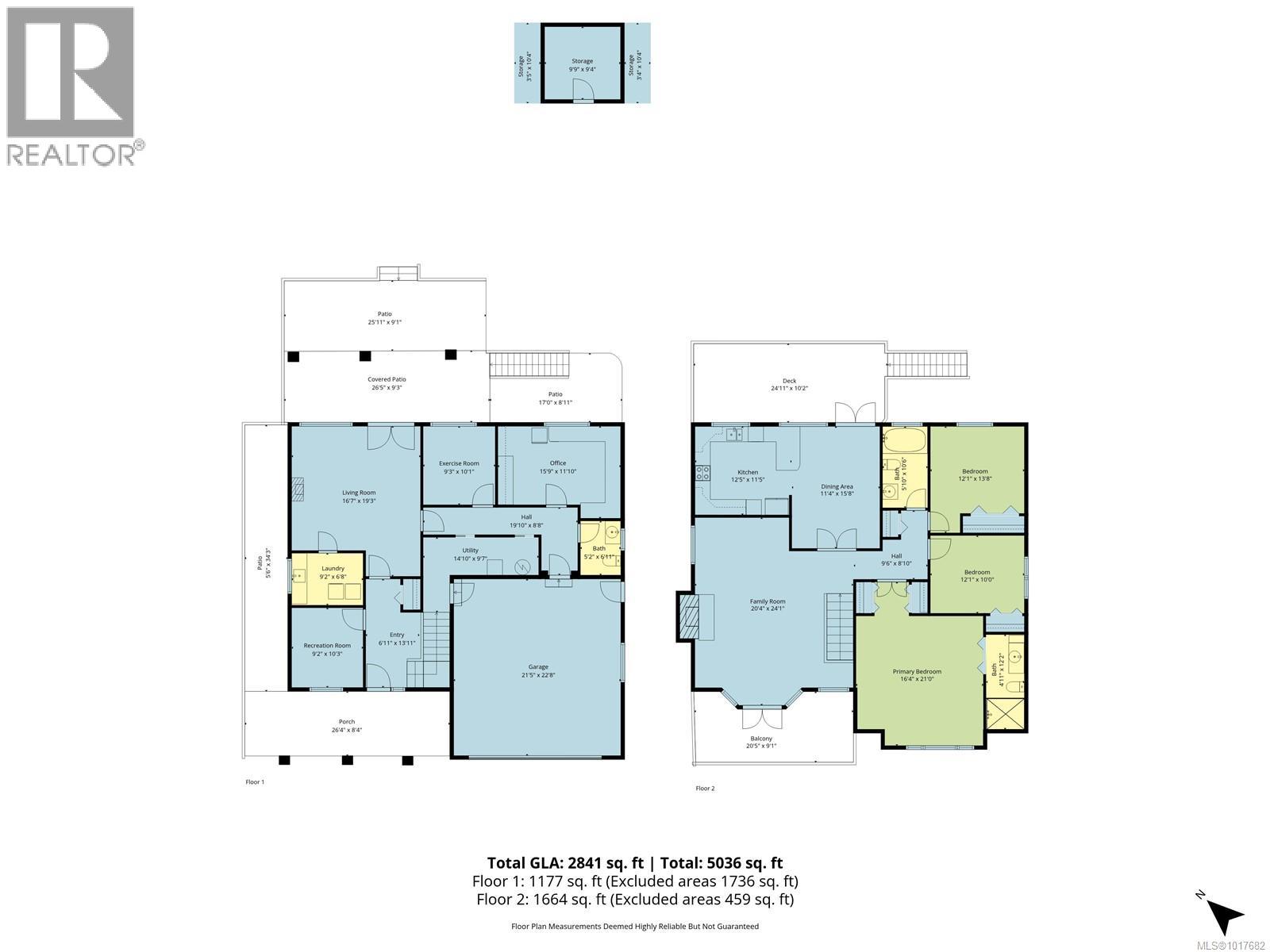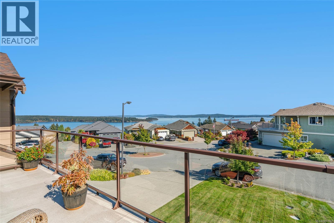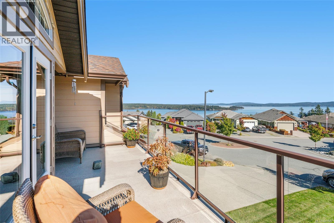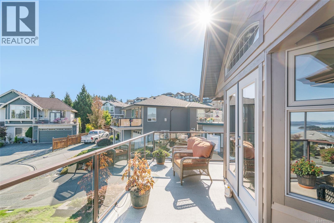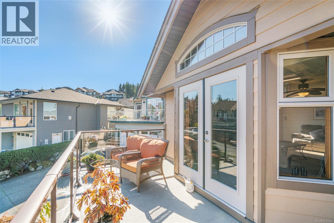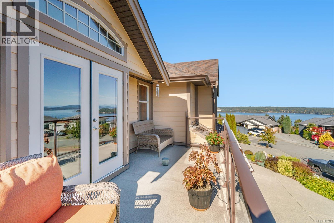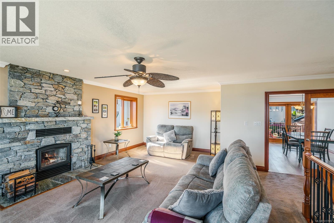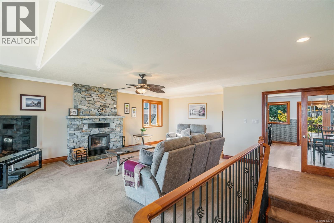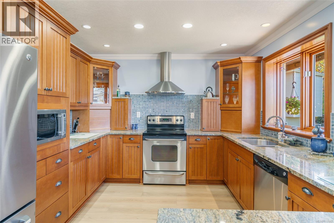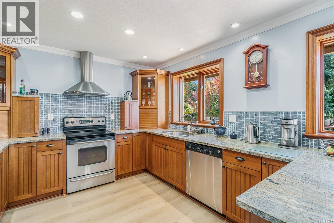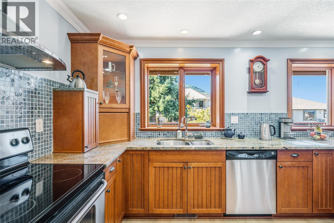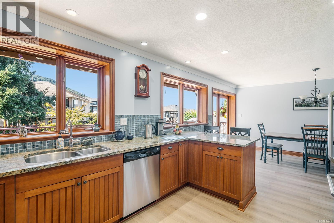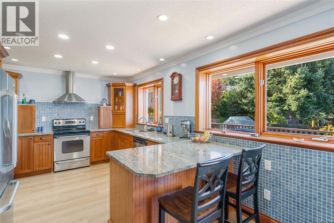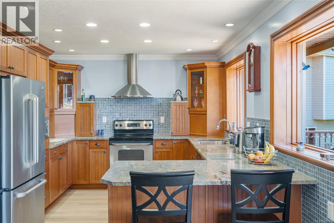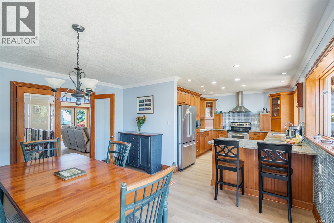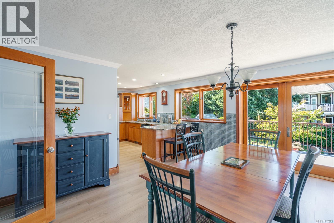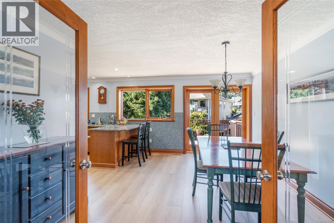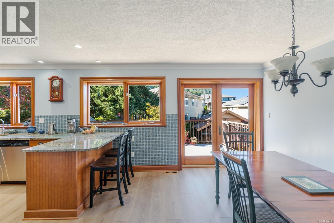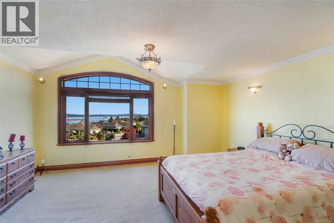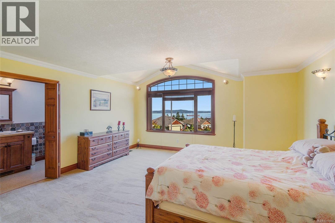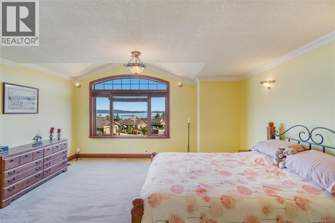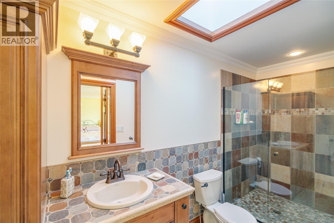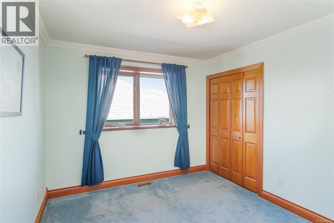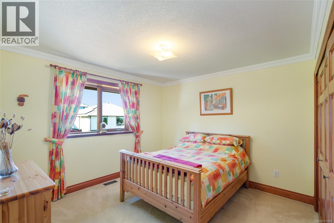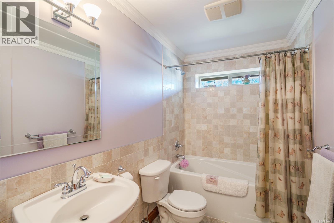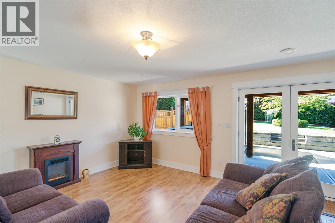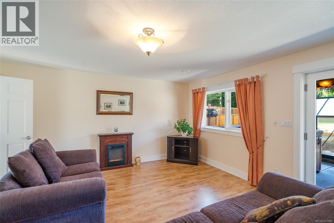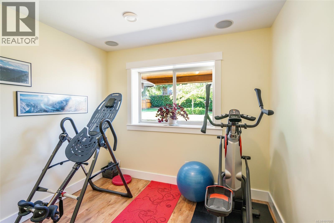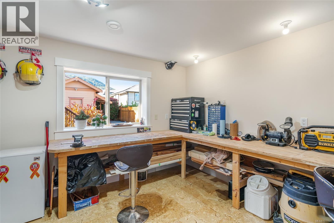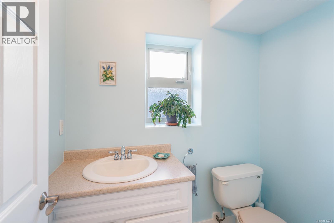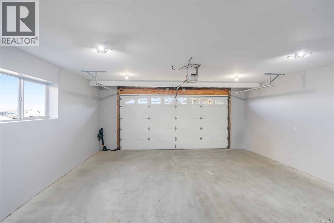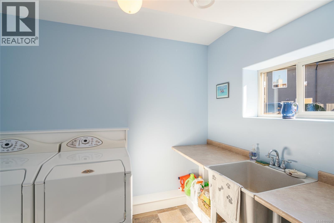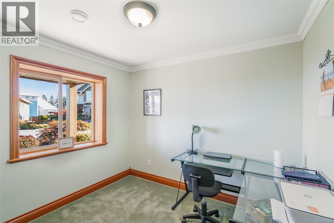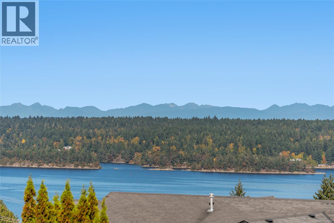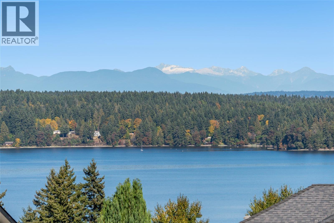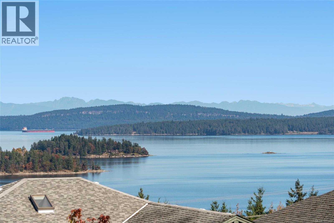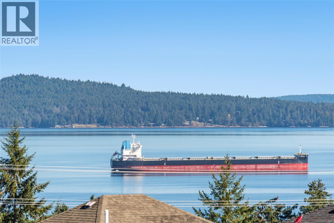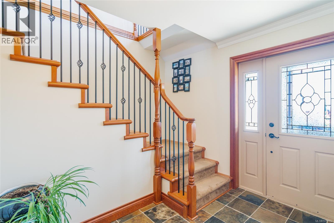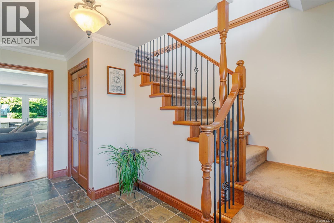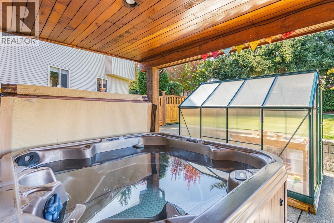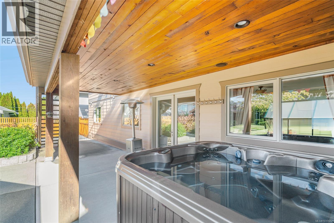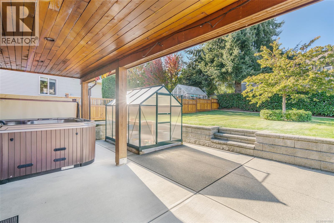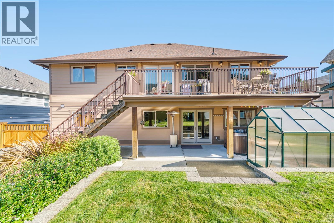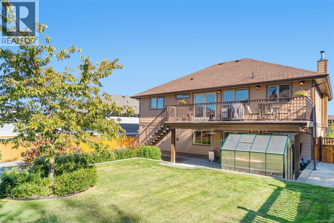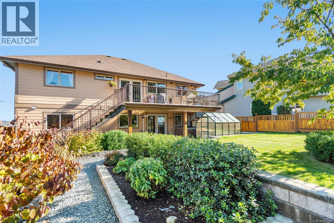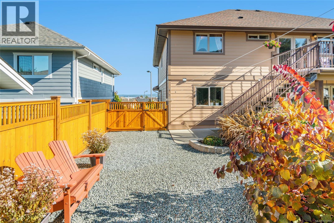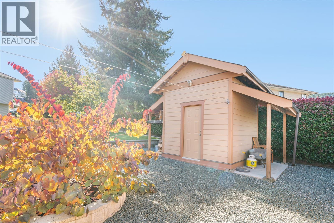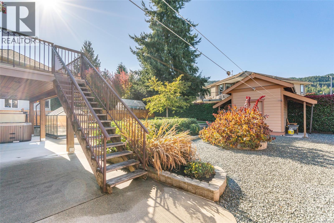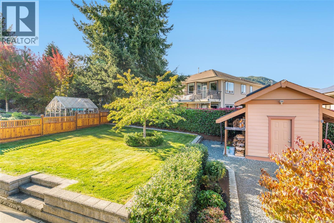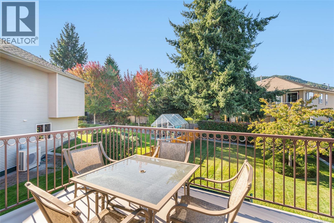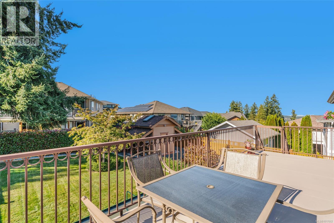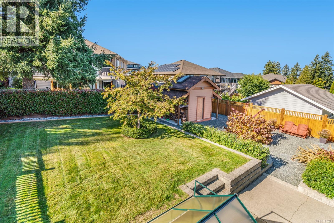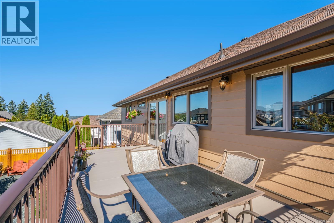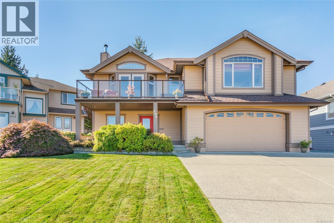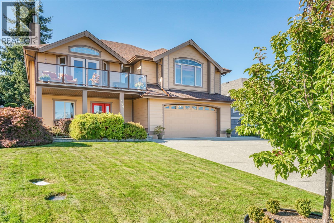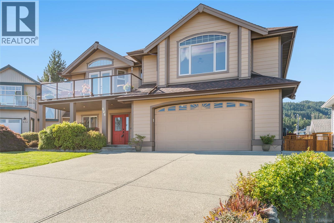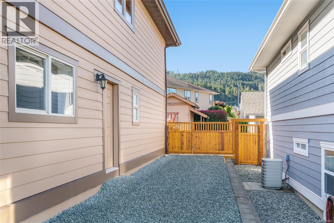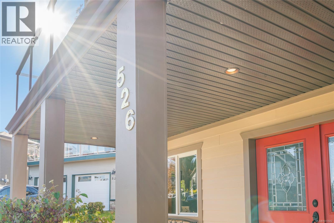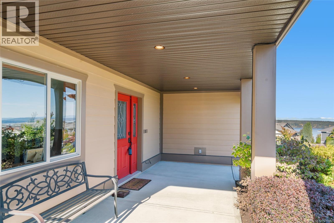5 Bedroom
3 Bathroom
2,841 ft2
Fireplace
Air Conditioned
Heat Pump
$1,099,900
Custom-Built Ocean View Home in Prime Cul-de-Sac Location. Welcome to your private park-like oasis! This custom-built home is tucked away on a quiet cul-de-sac surrounded by beautifully landscaped grounds, complete with irrigation, mature plantings, and a relaxing hot tub — perfect for year-round enjoyment. Step inside to discover craftsmanship that sets this home apart. The eco-block foundation/ wall construction system ensures exceptional efficiency and durability, while the superior finishing carpentry throughout adds warmth and timeless elegance. Enjoy breathtaking ocean and mountain views, including stunning sightlines to majestic Mount Baker. With 3 bedrooms on the main level and potential for 2 more downstairs (currently a hobby room and an exercise room), this home offers excellent versatility for families, guests, or a home office setup. Heat pump offers heating and cooling or a high-efficiency wood-burning fireplace provides cozy ambience and powerful warmth -ideal for chilly coastal nights. Located close to golf courses, marinas, shopping, and endless recreational opportunities, this is a rare opportunity to own a home that combines natural beauty, thoughtful design, and unmatched quality. (id:57571)
Property Details
|
MLS® Number
|
1017682 |
|
Property Type
|
Single Family |
|
Neigbourhood
|
Ladysmith |
|
Features
|
Central Location, Cul-de-sac, Other |
|
Parking Space Total
|
4 |
|
Plan
|
Vip76764 |
|
View Type
|
Mountain View, Ocean View |
Building
|
Bathroom Total
|
3 |
|
Bedrooms Total
|
5 |
|
Constructed Date
|
2006 |
|
Cooling Type
|
Air Conditioned |
|
Fireplace Present
|
Yes |
|
Fireplace Total
|
1 |
|
Heating Fuel
|
Electric |
|
Heating Type
|
Heat Pump |
|
Size Interior
|
2,841 Ft2 |
|
Total Finished Area
|
2841 Sqft |
|
Type
|
House |
Land
|
Access Type
|
Road Access |
|
Acreage
|
No |
|
Size Irregular
|
7800 |
|
Size Total
|
7800 Sqft |
|
Size Total Text
|
7800 Sqft |
|
Zoning Type
|
Residential |
Rooms
| Level |
Type |
Length |
Width |
Dimensions |
|
Second Level |
Bathroom |
|
|
4-Piece |
|
Second Level |
Bedroom |
|
|
12'1 x 13'8 |
|
Second Level |
Bedroom |
|
|
12'1 x 10'0 |
|
Second Level |
Ensuite |
|
|
3-Piece |
|
Second Level |
Primary Bedroom |
|
|
16'6 x 21'0 |
|
Second Level |
Dining Room |
|
|
11'4 x 15'8 |
|
Second Level |
Kitchen |
|
|
12'5 x 11'5 |
|
Second Level |
Living Room |
|
|
20'4 x 24'1 |
|
Main Level |
Laundry Room |
|
|
9'2 x 6'8 |
|
Main Level |
Storage |
|
|
14'10 x 9'7 |
|
Main Level |
Den |
|
|
9'2 x 10'3 |
|
Main Level |
Bathroom |
|
|
2-Piece |
|
Main Level |
Bedroom |
|
|
15'9 x 11'10 |
|
Main Level |
Bedroom |
|
|
9'3 x 10'1 |
|
Main Level |
Family Room |
|
|
16'7 x 19'3 |
https://www.realtor.ca/real-estate/29004950/526-douglas-pl-ladysmith-ladysmith

