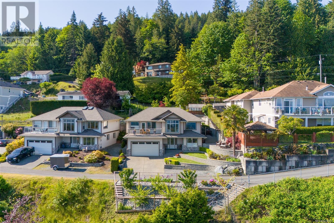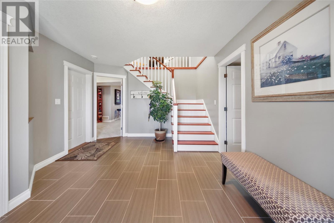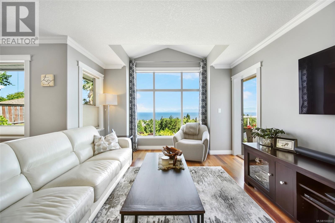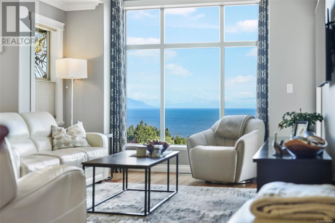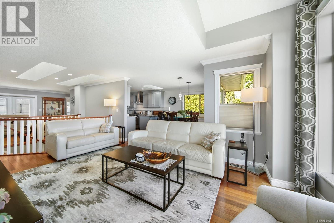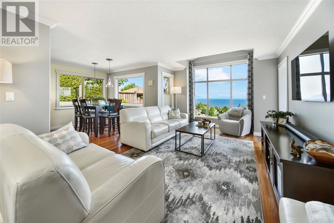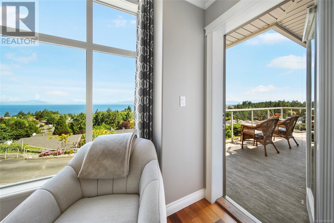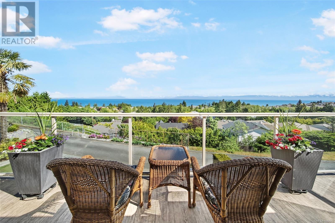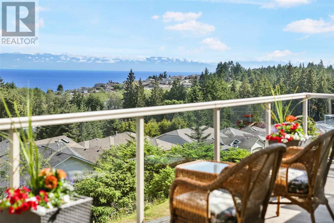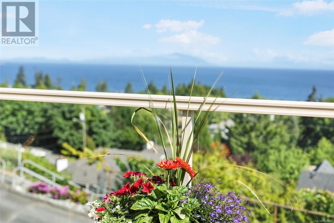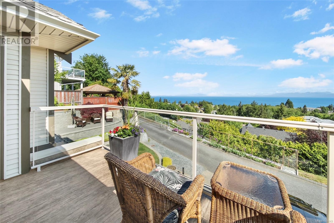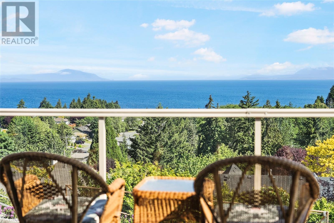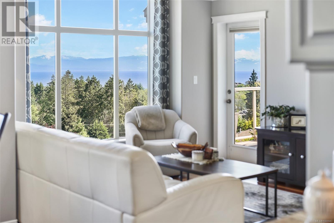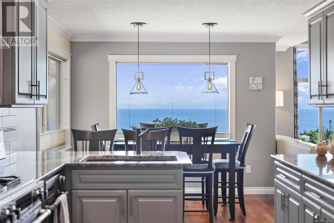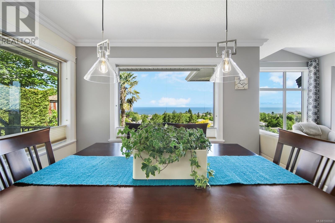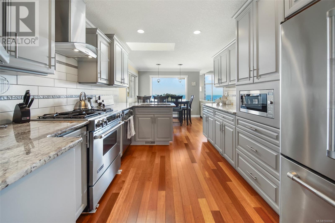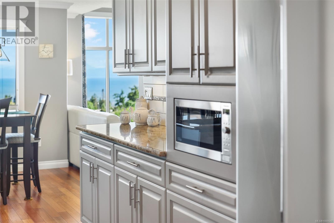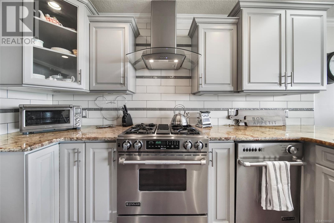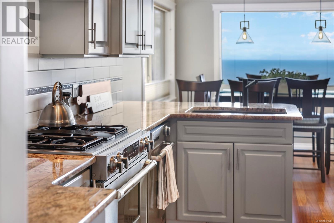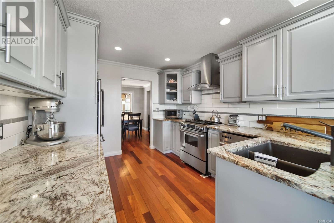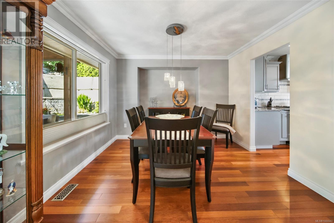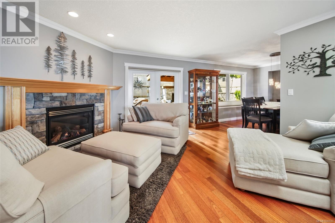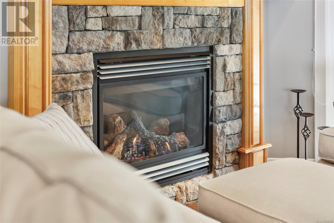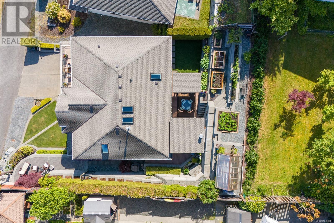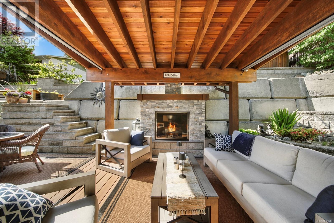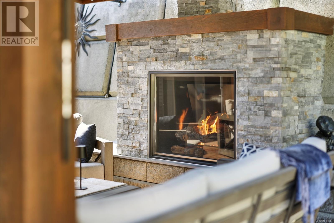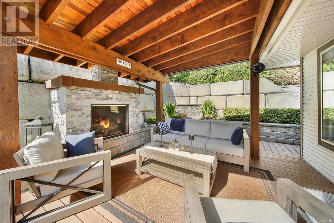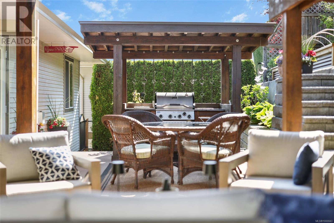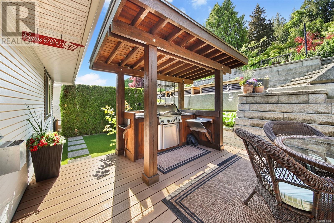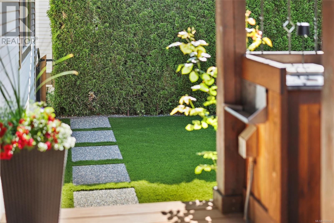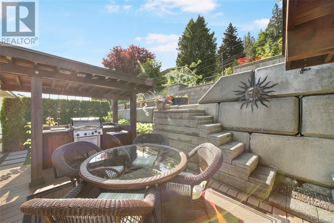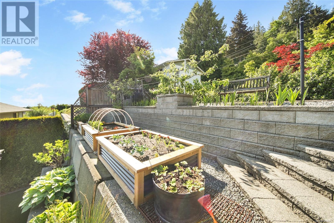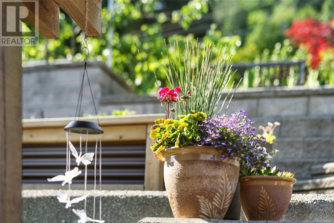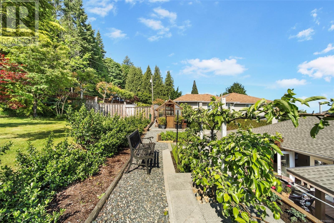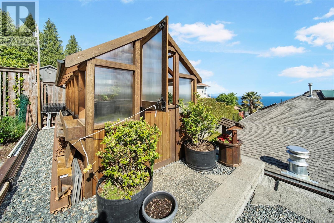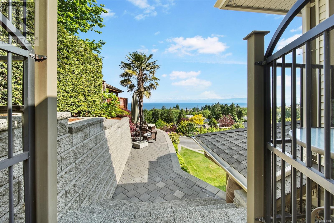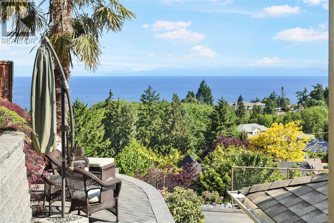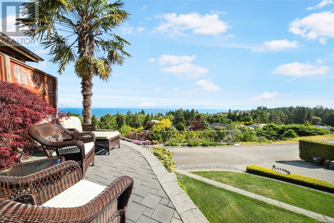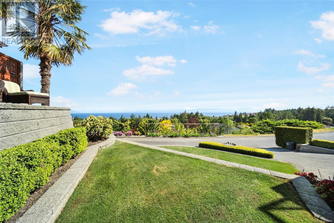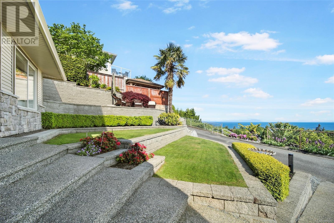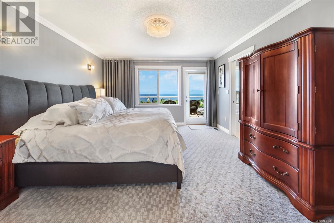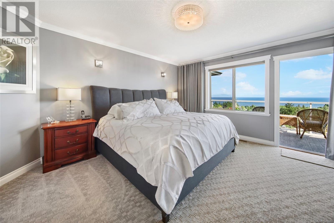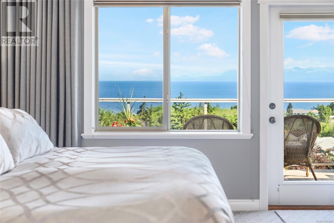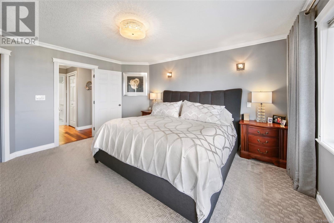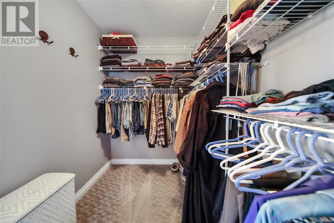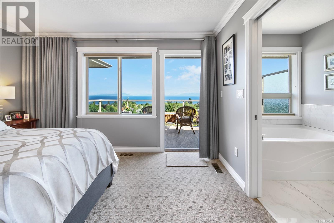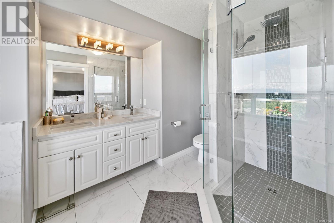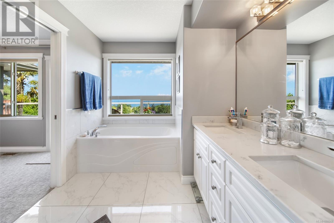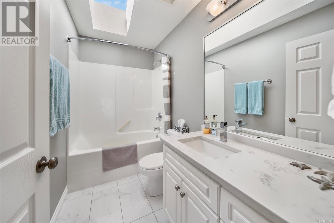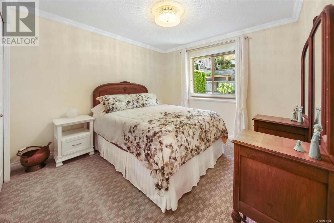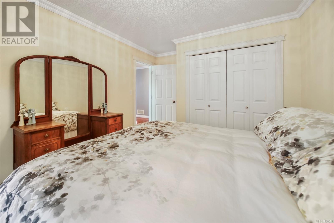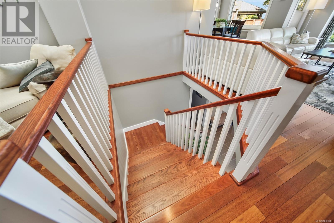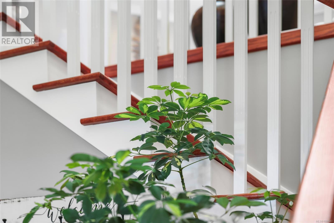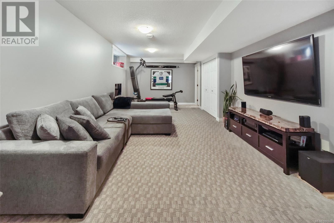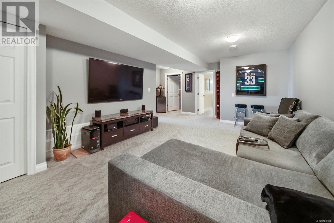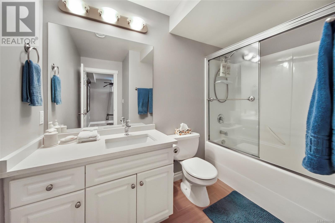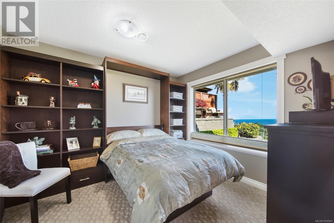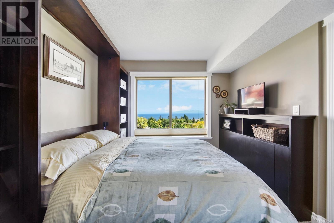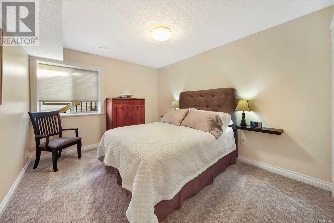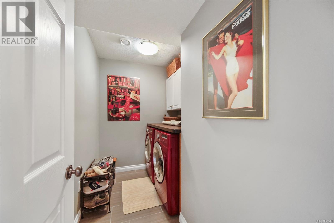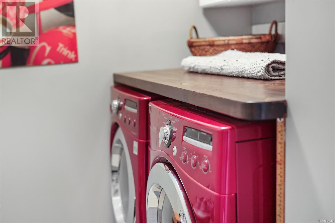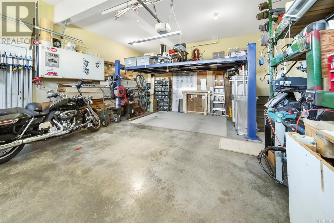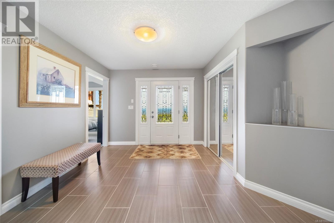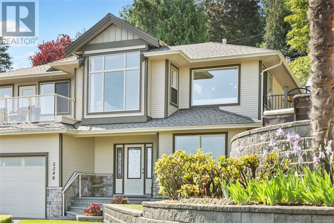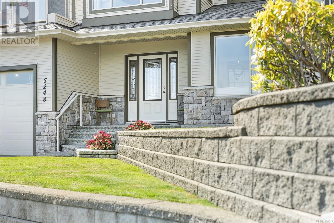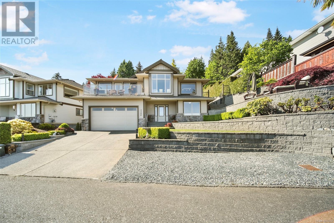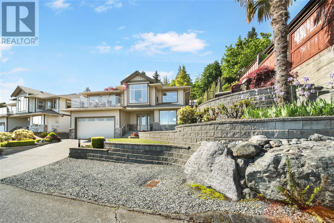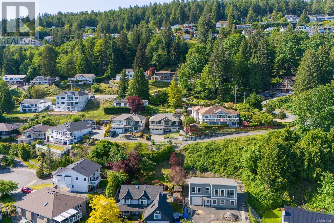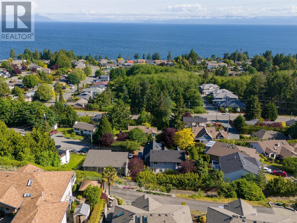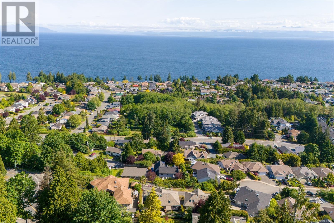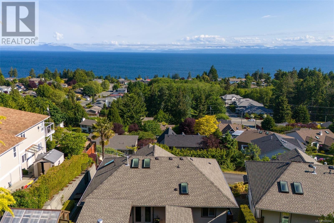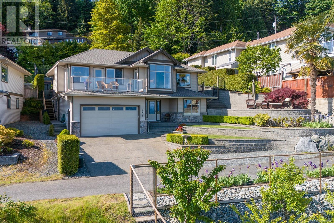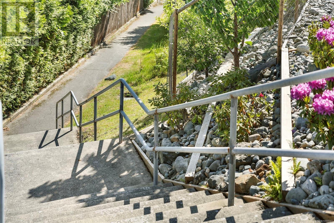4 Bedroom
3 Bathroom
3000 Sqft
Fireplace
Air Conditioned
Forced Air
$1,249,900
Prepare to be captivated by absolutely stunning panoramic ocean views, some of the best you'll find on the market! This meticulously maintained, original owner home is set on a quiet no-thru road in North Nanaimo’s highly sought-after Laguna Way area. Sitting on a nearly ¼ acre lot, the property boasts a large front deck designed to maximize breathtaking views across the Georgia Strait. The south-facing backyard is a private retreat built for relaxing & entertaining: an outdoor kitchen & BBQ area, cozy outdoor living room with a fireplace & TV! Bonus: fruit trees in the front (apple, cherry, plum & pear). Inside, the home is like new with thoughtful pride of ownership throughout. The floor plan offers comfort & functionality with 4 bedrooms, 3 bathrooms & plenty of living space. Updates include a new roof (July 2024) & new vinyl decking (March 2025). Add'l features include an overheight garage, walking trail out front & an unbeatable location just minutes to Pipers Lagoon. A rare find! (id:57571)
Property Details
|
MLS® Number
|
1000043 |
|
Property Type
|
Single Family |
|
Neigbourhood
|
North Nanaimo |
|
Features
|
Other |
|
Parking Space Total
|
5 |
|
Plan
|
Vip63957 |
|
View Type
|
Mountain View, Ocean View |
Building
|
Bathroom Total
|
3 |
|
Bedrooms Total
|
4 |
|
Constructed Date
|
2004 |
|
Cooling Type
|
Air Conditioned |
|
Fireplace Present
|
Yes |
|
Fireplace Total
|
2 |
|
Heating Fuel
|
Natural Gas |
|
Heating Type
|
Forced Air |
|
Size Interior
|
3000 Sqft |
|
Total Finished Area
|
2595 Sqft |
|
Type
|
House |
Land
|
Acreage
|
No |
|
Size Irregular
|
10624 |
|
Size Total
|
10624 Sqft |
|
Size Total Text
|
10624 Sqft |
|
Zoning Type
|
Residential |
Rooms
| Level |
Type |
Length |
Width |
Dimensions |
|
Lower Level |
Entrance |
|
|
15'9 x 11'8 |
|
Lower Level |
Mud Room |
13 ft |
7 ft |
13 ft x 7 ft |
|
Lower Level |
Bathroom |
|
|
9'3 x 8'3 |
|
Lower Level |
Bedroom |
|
|
10'11 x 9'3 |
|
Lower Level |
Bedroom |
|
|
12'7 x 10'7 |
|
Lower Level |
Recreation Room |
|
|
27'7 x 12'6 |
|
Main Level |
Bathroom |
|
|
9'1 x 4'11 |
|
Main Level |
Bedroom |
|
|
13'2 x 10'5 |
|
Main Level |
Ensuite |
|
|
12'7 x 7'10 |
|
Main Level |
Primary Bedroom |
|
13 ft |
Measurements not available x 13 ft |
|
Main Level |
Eating Area |
|
|
9'11 x 9'9 |
|
Main Level |
Dining Room |
|
11 ft |
Measurements not available x 11 ft |
|
Main Level |
Family Room |
|
|
15'1 x 13'5 |
|
Main Level |
Kitchen |
|
10 ft |
Measurements not available x 10 ft |
|
Main Level |
Living Room |
|
|
18'1 x 12'2 |

