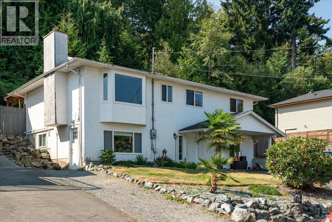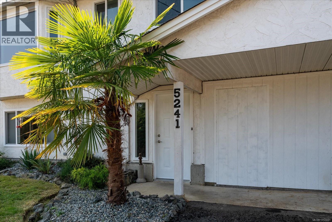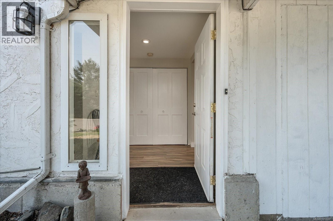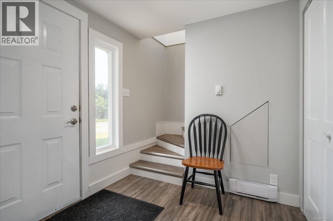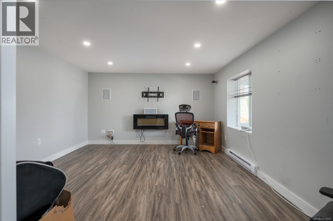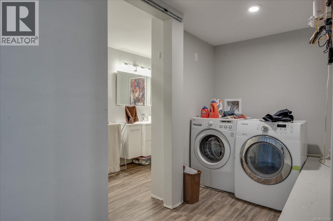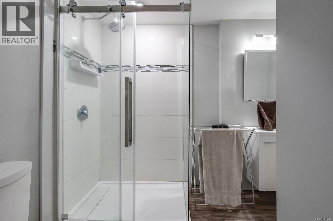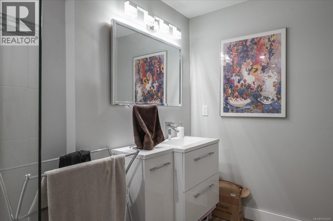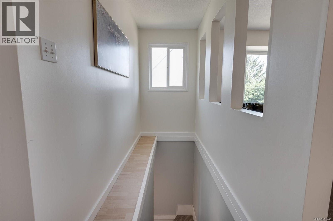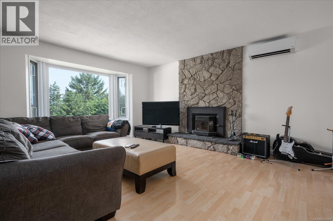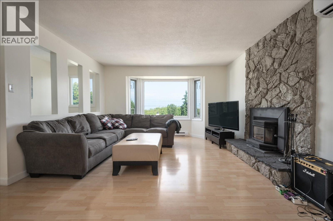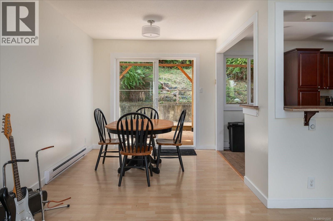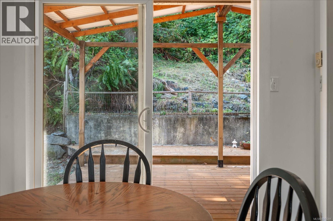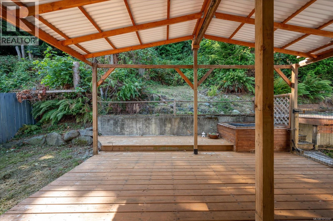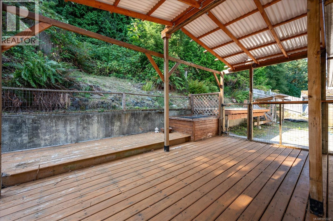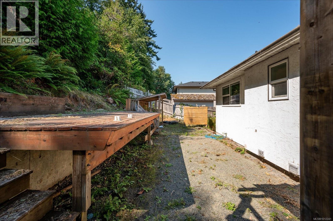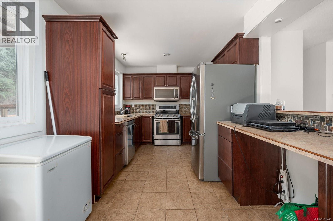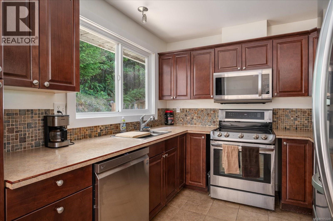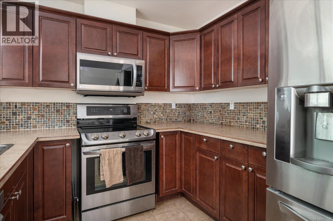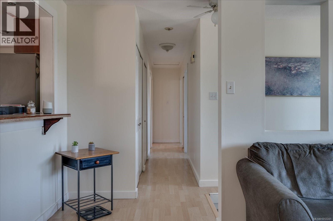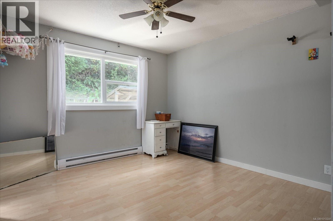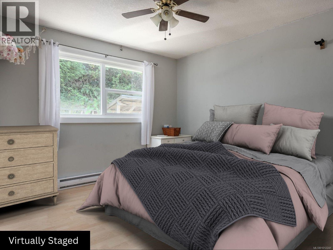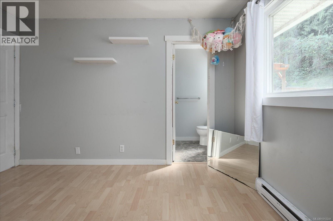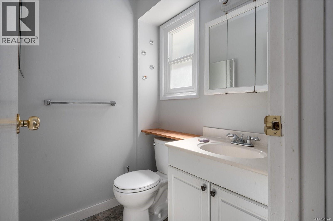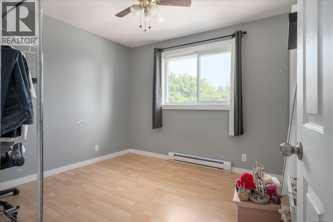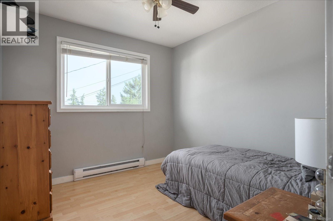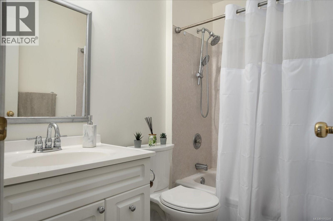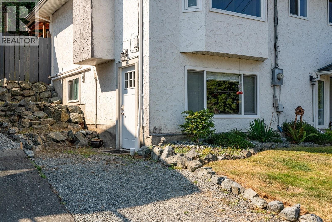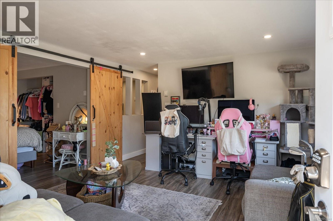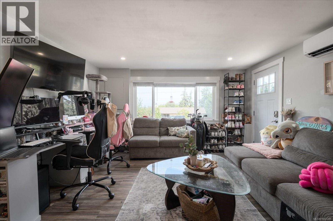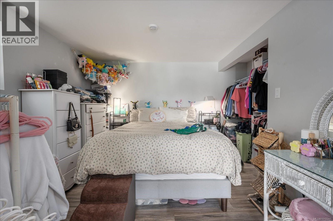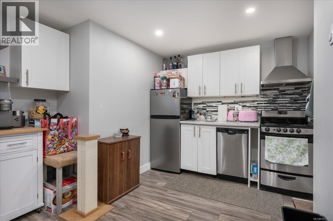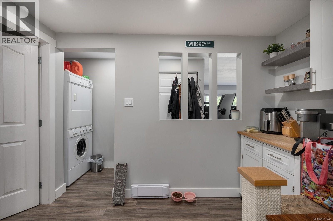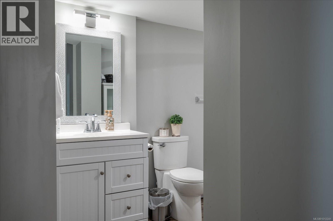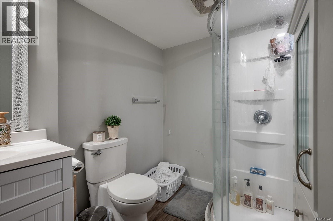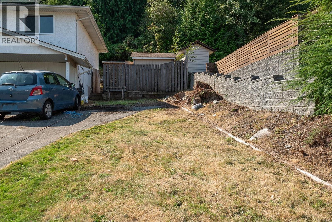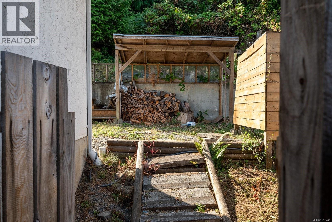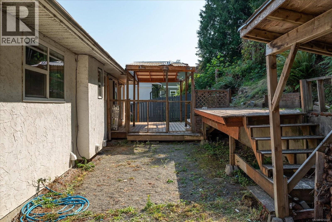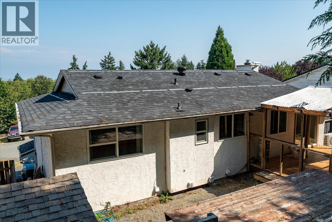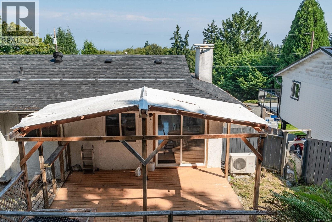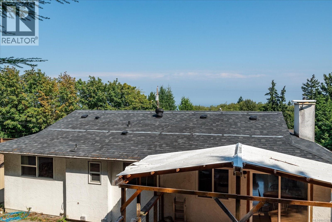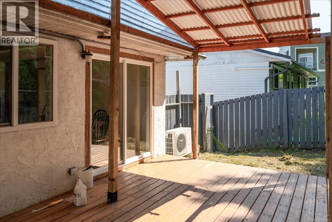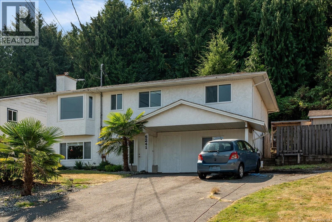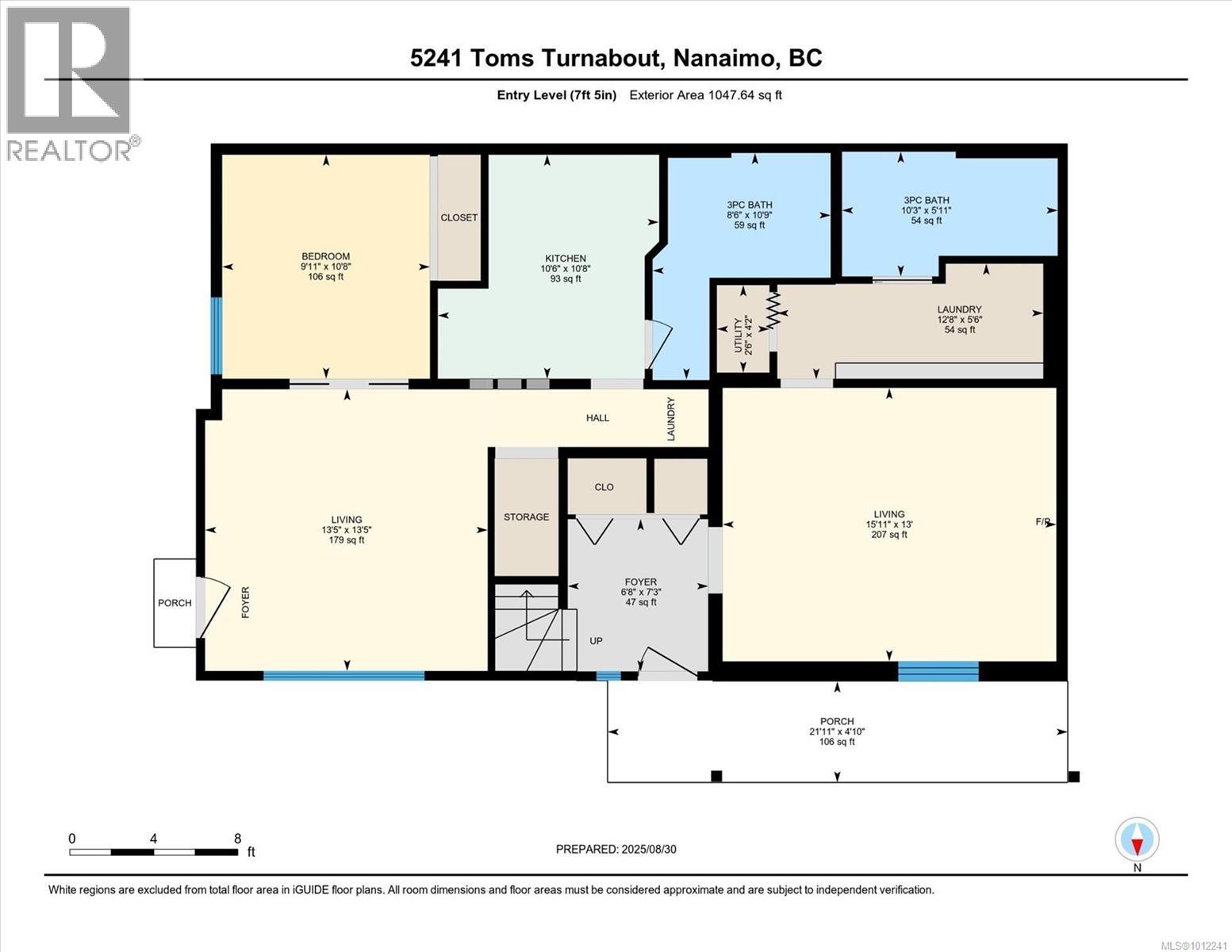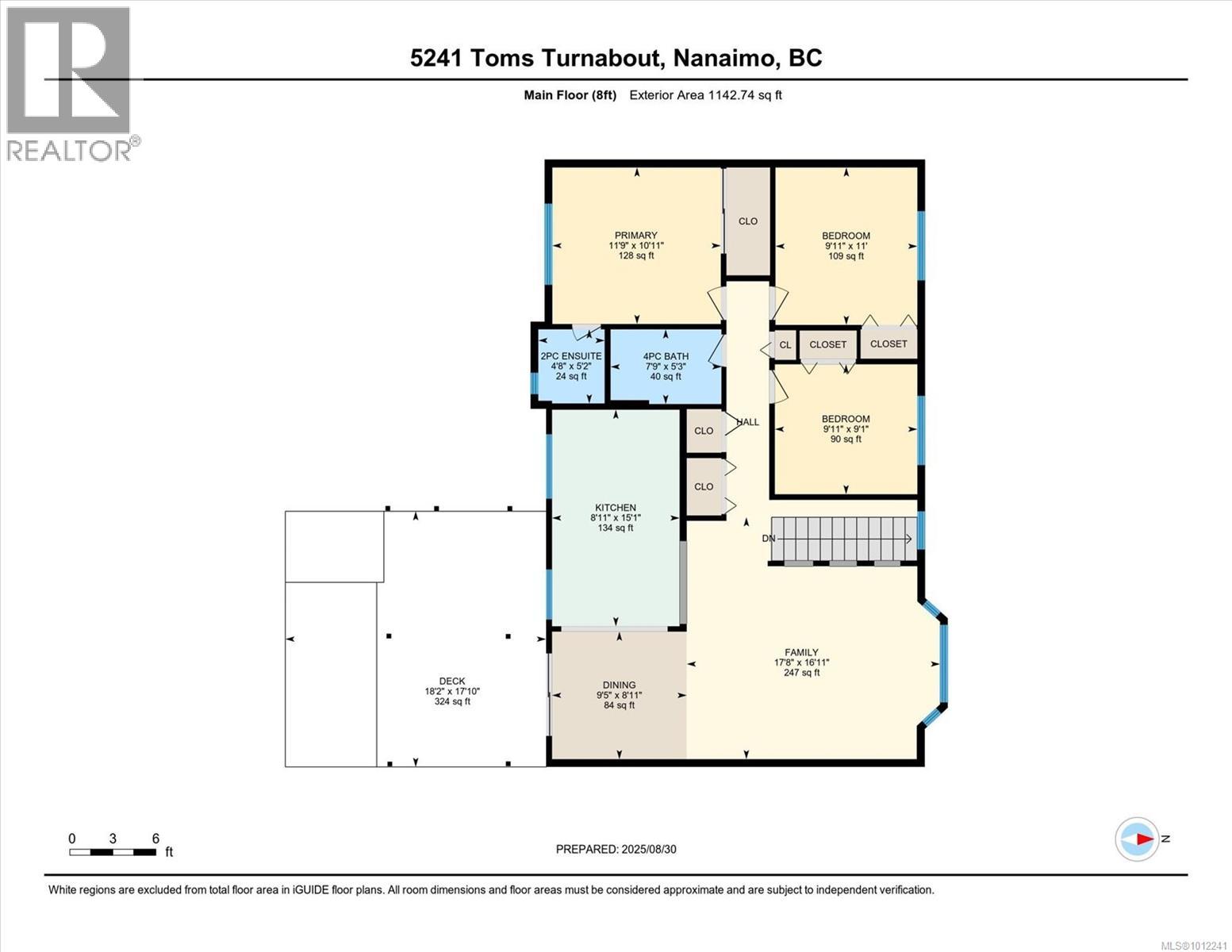4 Bedroom
4 Bathroom
2200 Sqft
Fireplace
Air Conditioned
Baseboard Heaters, Heat Pump
$765,000
Ocean View Home with Legal Suite in North Nanaimo. 4-bedroom, 4-bathroom home sits on a quiet cul-de-sac in one of North Nanaimo’s most desirable neighbourhoods, within walking distance to Dover Bay Secondary, Frank Ney Elementary, and the bus route. With ocean and mountain views, a family-friendly location, and a versatile layout, this home truly has it all. The main level offers an inviting open-concept kitchen and dining area. The cozy living room features a wood-burning fireplace insert, while the dining room opens directly onto the back deck. Upstairs bedrooms are spacious and bright. On the lower level, a bonus room with its own washroom and laundry provides excellent flex space—ideal for a home office, playroom, rec room, or guest area. One bedroom legal suite (built in 2017) offers a fantastic mortgage helper or space for extended family. Located close to parks, schools, and amenities, this property is the perfect place to call home. (id:57571)
Property Details
|
MLS® Number
|
1012241 |
|
Property Type
|
Single Family |
|
Neigbourhood
|
North Nanaimo |
|
Features
|
Cul-de-sac, Other |
|
Parking Space Total
|
4 |
|
View Type
|
Mountain View, Ocean View |
Building
|
Bathroom Total
|
4 |
|
Bedrooms Total
|
4 |
|
Constructed Date
|
1980 |
|
Cooling Type
|
Air Conditioned |
|
Fireplace Present
|
Yes |
|
Fireplace Total
|
2 |
|
Heating Fuel
|
Electric |
|
Heating Type
|
Baseboard Heaters, Heat Pump |
|
Size Interior
|
2200 Sqft |
|
Total Finished Area
|
2190 Sqft |
|
Type
|
House |
Land
|
Access Type
|
Road Access |
|
Acreage
|
No |
|
Size Irregular
|
11970 |
|
Size Total
|
11970 Sqft |
|
Size Total Text
|
11970 Sqft |
|
Zoning Description
|
R5 |
|
Zoning Type
|
Residential |
Rooms
| Level |
Type |
Length |
Width |
Dimensions |
|
Lower Level |
Utility Room |
|
|
4'2 x 2'6 |
|
Lower Level |
Living Room |
|
|
13'0 x 15'11 |
|
Lower Level |
Living Room |
|
|
13'5 x 13'5 |
|
Lower Level |
Laundry Room |
|
|
5'6 x 12'8 |
|
Lower Level |
Kitchen |
|
|
10'8 x 10'6 |
|
Lower Level |
Entrance |
|
|
7'3 x 6'8 |
|
Lower Level |
Bedroom |
|
|
10'8 x 9'11 |
|
Lower Level |
Bathroom |
|
|
5'11 x 10'3 |
|
Lower Level |
Bathroom |
|
|
10'9 x 8'6 |
|
Main Level |
Primary Bedroom |
|
|
11'9 x 10'11 |
|
Main Level |
Kitchen |
|
|
8'11 x 15'1 |
|
Main Level |
Family Room |
|
|
17'8 x 16'11 |
|
Main Level |
Dining Room |
|
|
9'5 x 8'11 |
|
Main Level |
Bedroom |
|
|
9'11 x 9'1 |
|
Main Level |
Bedroom |
|
|
9'11 x 11'0 |
|
Main Level |
Bathroom |
|
|
7'9 x 5'3 |
|
Main Level |
Ensuite |
|
|
4'8 x 5'2 |

