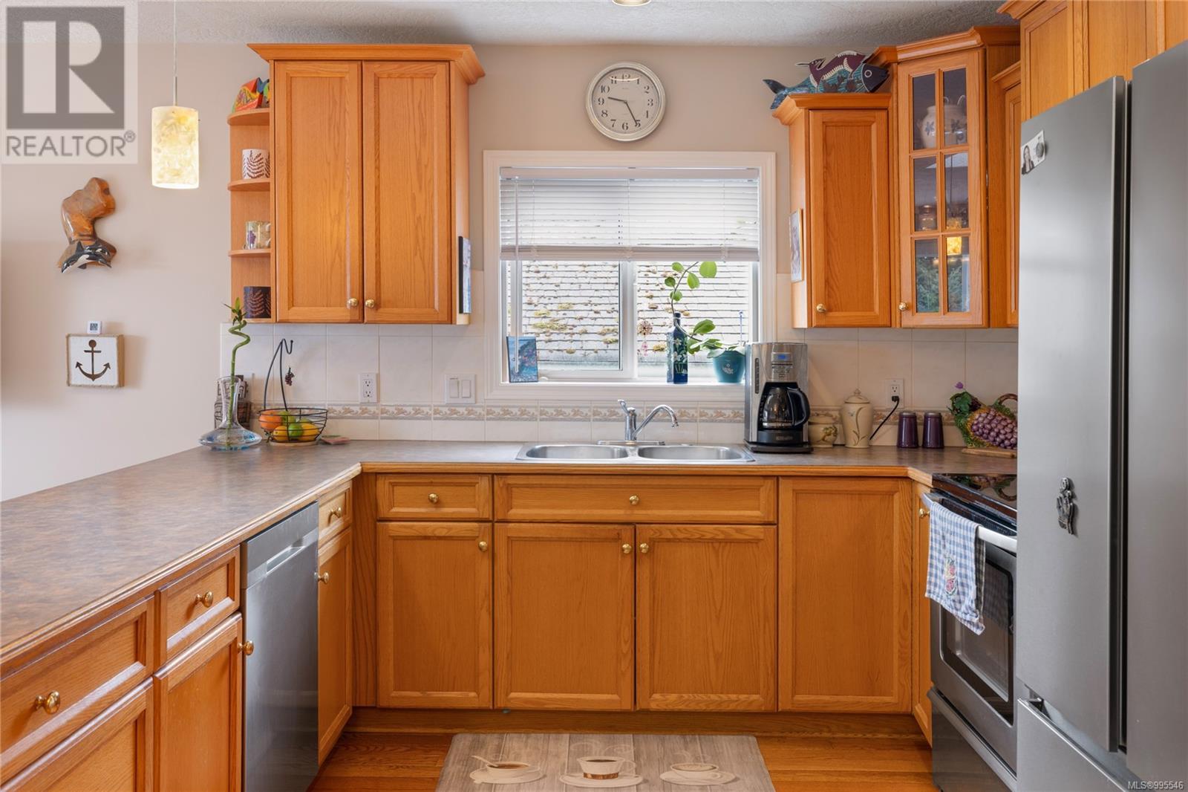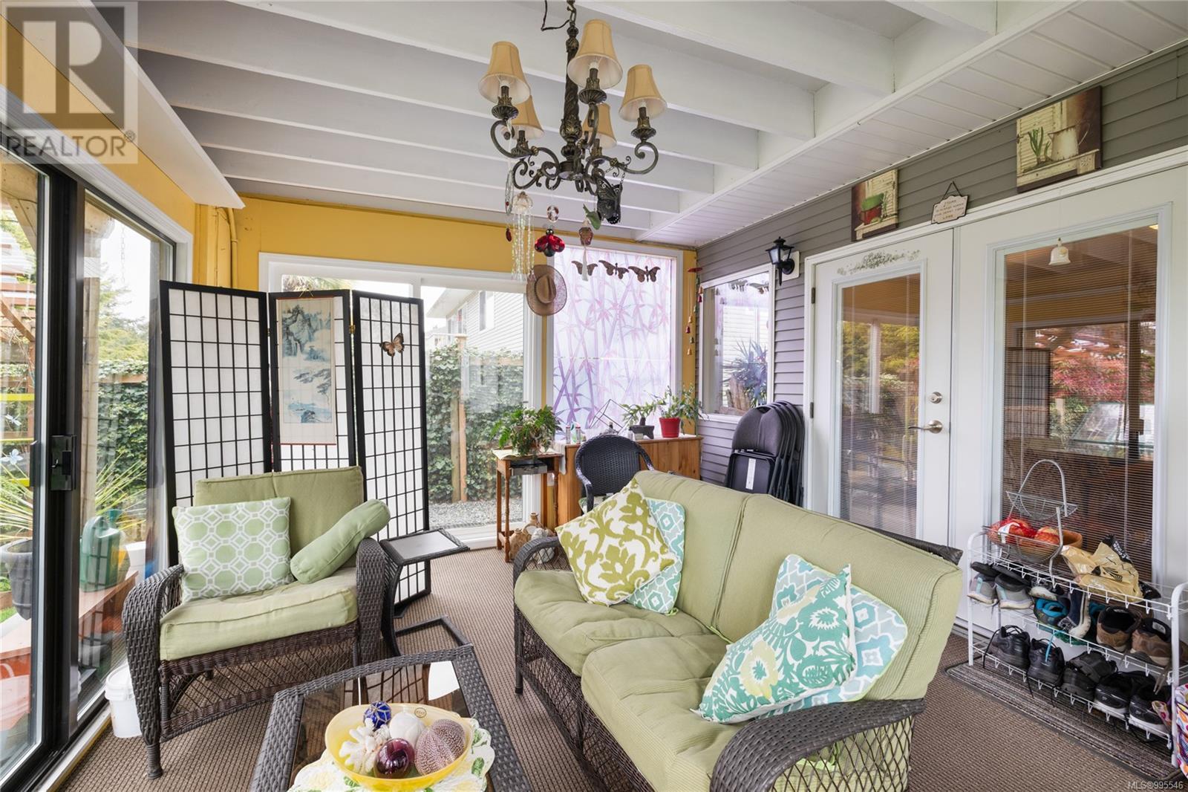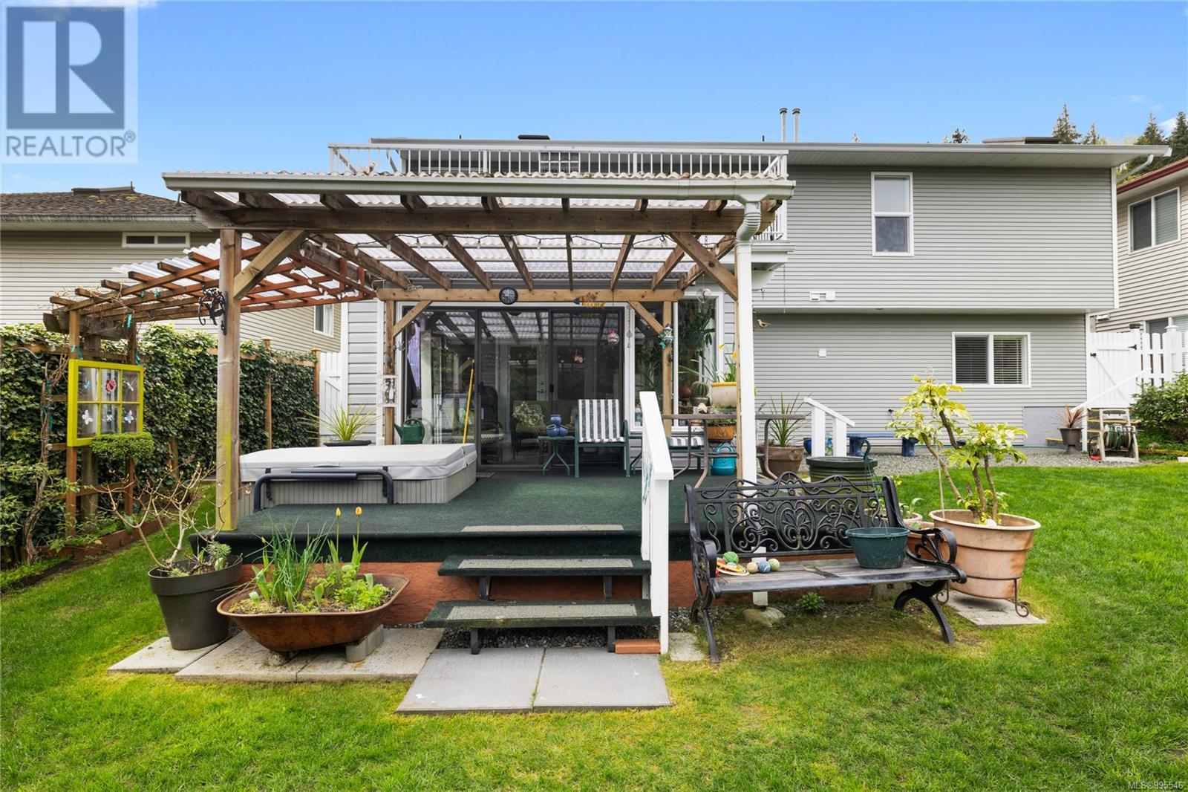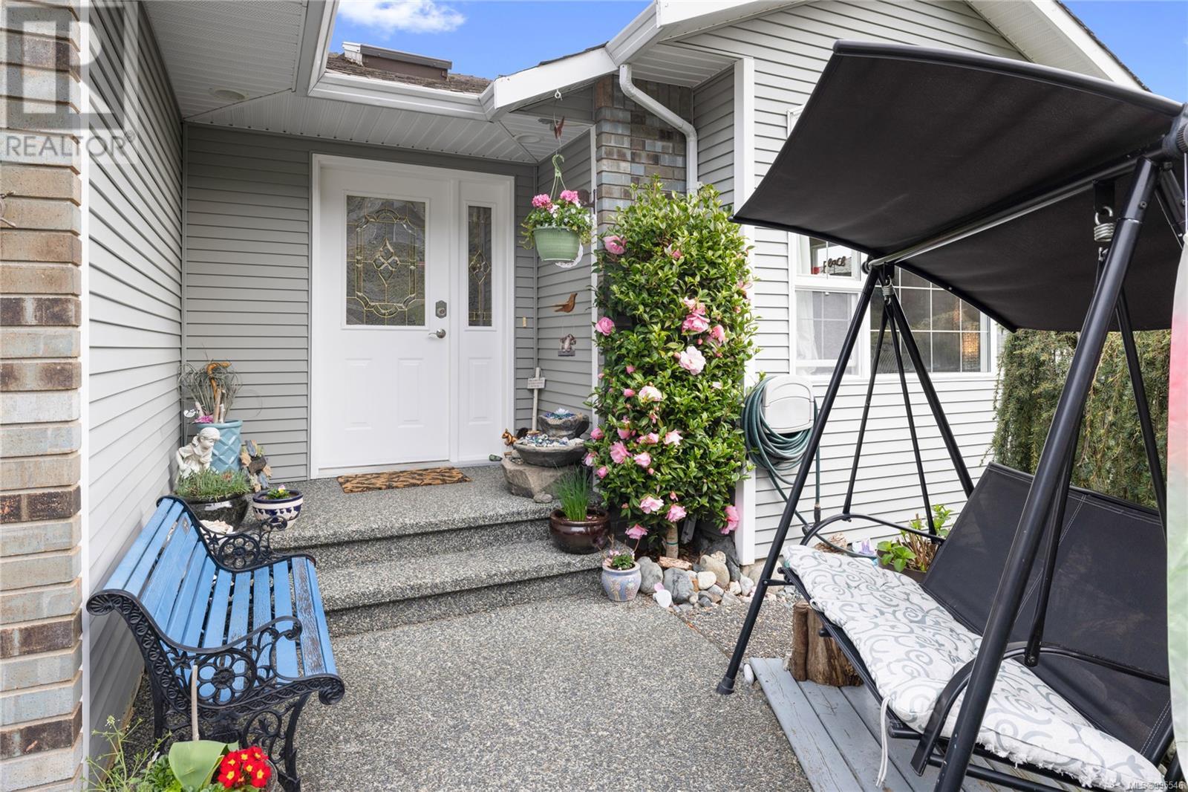5229 Fox Pl Nanaimo, British Columbia V9T 6K6
$1,100,000
Nestled on a quiet cul-de-sac in desirable North Nanaimo, this bright & spacious 5 bed, 3 bath home offers main level living w/stunning views. The upper floor features 3 beds & 2 baths, including a primary suite, along w/vaulted ceilings, skylights, & large windows that fill the home with natural light. The kitchen & secondary living room flows onto a generous rear deck—perfect for relaxing or entertaining. Downstairs, you'll find a large bonus room and a 2 bed, 1 bath suite w/an enclosed sunroom and separate entrance. The suite is currently occupied by immediate family & will be vacant June 1st. Outside, enjoy meticulous mature landscaping that adds beauty and privacy, a hot tub for year-round enjoyment and a level driveway. Additional features include hardwood floors, a newer hot water tank (2023), updated fencing, and no poly-b plumbing. Close to schools & parks, this well-maintained home is a rare find. Data & meas. are approx. & must be verified if import. (id:57571)
Property Details
| MLS® Number | 995546 |
| Property Type | Single Family |
| Neigbourhood | North Nanaimo |
| Features | Cul-de-sac, Private Setting, Other |
| Parking Space Total | 4 |
| Plan | Vip63957 |
| Structure | Shed |
| View Type | Ocean View |
Building
| Bathroom Total | 3 |
| Bedrooms Total | 5 |
| Constructed Date | 1999 |
| Cooling Type | None |
| Fireplace Present | Yes |
| Fireplace Total | 1 |
| Heating Fuel | Natural Gas |
| Size Interior | 3500 Sqft |
| Total Finished Area | 3110 Sqft |
| Type | House |
Land
| Access Type | Road Access |
| Acreage | No |
| Size Irregular | 8276 |
| Size Total | 8276 Sqft |
| Size Total Text | 8276 Sqft |
| Zoning Description | R5 |
| Zoning Type | Residential |
Rooms
| Level | Type | Length | Width | Dimensions |
|---|---|---|---|---|
| Lower Level | Recreation Room | 21'0 x 26'9 | ||
| Lower Level | Laundry Room | 7'4 x 10'2 | ||
| Lower Level | Bedroom | 11'3 x 10'2 | ||
| Lower Level | Bathroom | 3-Piece | ||
| Lower Level | Living Room/dining Room | 17'0 x 17'0 | ||
| Lower Level | Bedroom | 11'3 x 14'6 | ||
| Lower Level | Sunroom | 15'4 x 12'0 | ||
| Main Level | Living Room | 13'0 x 14'0 | ||
| Main Level | Entrance | 6'2 x 6'9 | ||
| Main Level | Dining Room | 10'0 x 10'0 | ||
| Main Level | Laundry Room | 6'0 x 5'0 | ||
| Main Level | Bedroom | 10'5 x 9'7 | ||
| Main Level | Kitchen | 10'3 x 10'7 | ||
| Main Level | Dining Nook | 7'10 x 8'10 | ||
| Main Level | Bathroom | 4-Piece | ||
| Main Level | Bedroom | 10'5 x 9'6 | ||
| Main Level | Family Room | 18'1 x 12'4 | ||
| Main Level | Primary Bedroom | 12'0 x 15'9 | ||
| Main Level | Ensuite | 4-Piece | ||
| Additional Accommodation | Kitchen | 12'0 x 11'7 |






























































