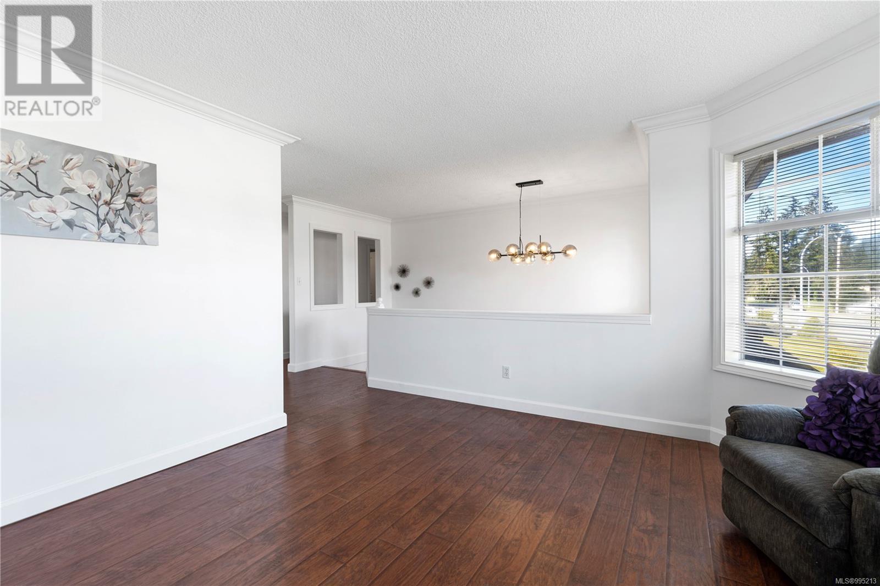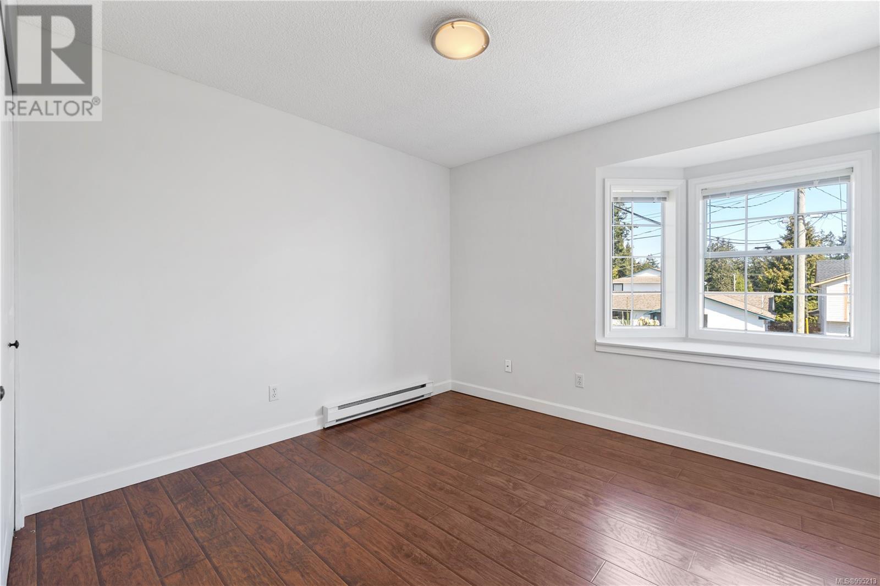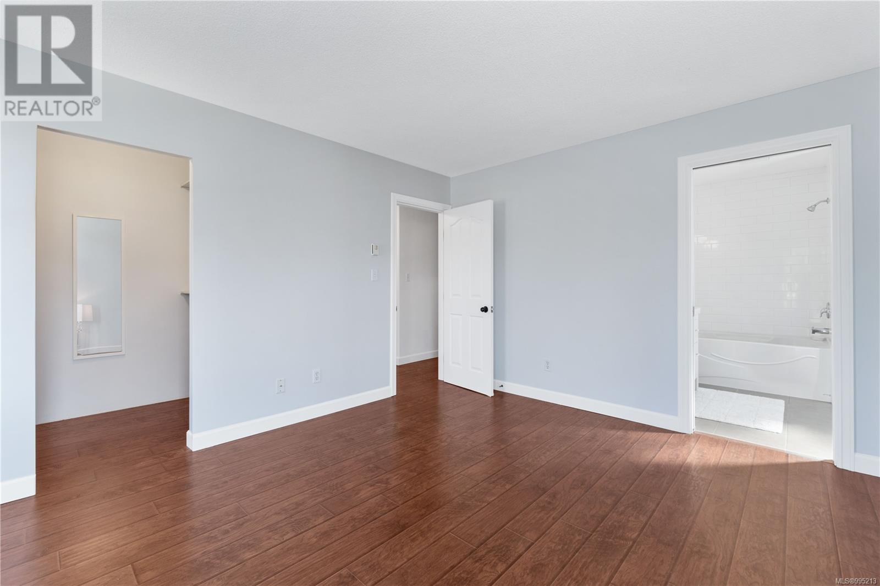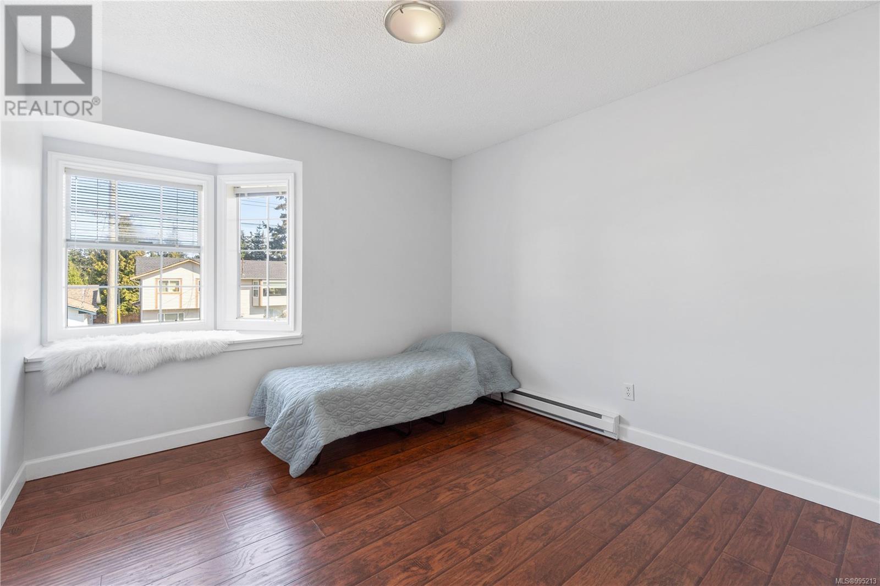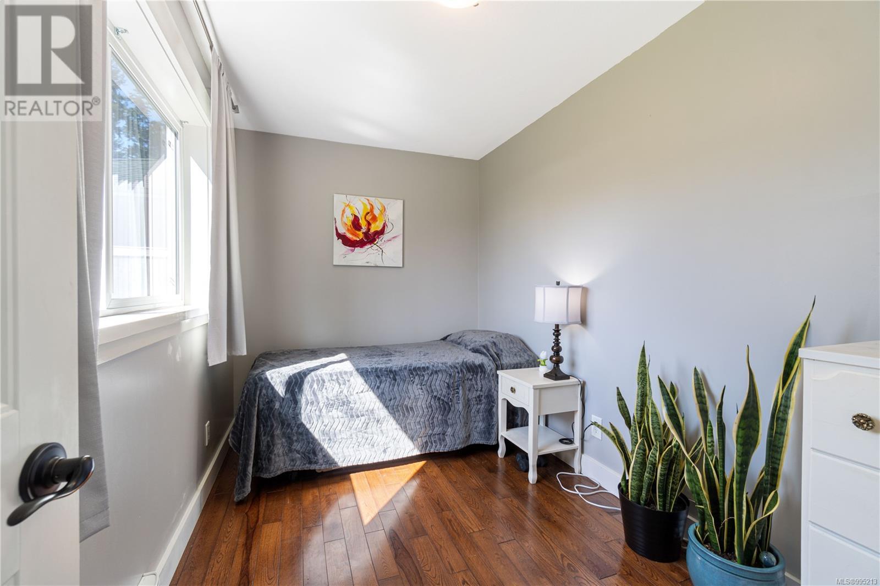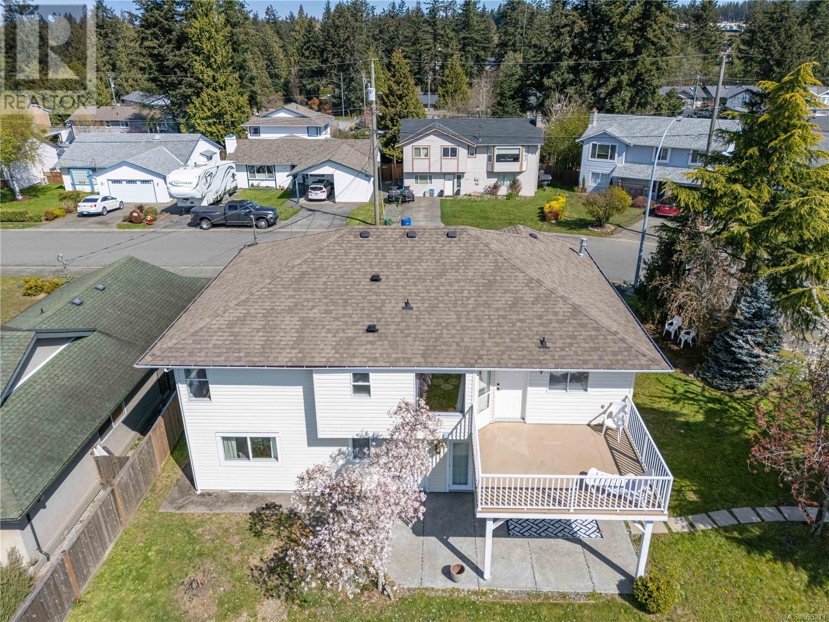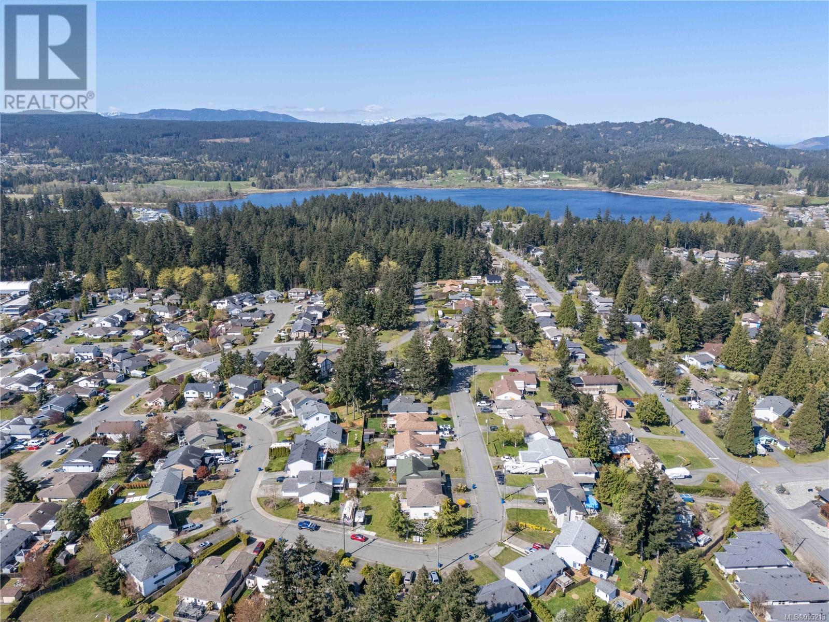6 Bedroom
3 Bathroom
2500 Sqft
Fireplace
None
Baseboard Heaters
$899,900
This Pleasant Valley gem offers incredible flexibility with two separate living spaces and a smart, functional layout—ideal for large families or multi-generational living with 6 bedrooms and 3 full bathrooms. The upper level features 4 beds, 2 baths, a bright kitchen & dining area with beautiful Mt Benson views and access to the rear deck which benefits from sunny southern exposure. The lower level showcases a nicely finished 2-bedroom self-contained suite, complete with hardwood floors, an open-concept layout, a modern kitchen and in-suite laundry. The large corner-lot with 2nd driveway access already installed allows for a carriage house with potential for up to 4 units. The home has seen numerous updates over the years, including new flooring, fresh paint, updated kitchen cabinetry, countertops, appliances, and a cozy gas fireplace. Located just 2 minutes from Brennan Lake and close to shopping, transit, and the parkway for easy commuting. All data & measurements are approximate, please verify if important. Reach out to Mitch Bussieres at 778-269-2052 for more information or to book your private viewing. (id:57571)
Property Details
|
MLS® Number
|
995213 |
|
Property Type
|
Single Family |
|
Neigbourhood
|
Pleasant Valley |
|
Features
|
Central Location, Level Lot, Southern Exposure, Corner Site, Other |
|
Parking Space Total
|
3 |
|
Plan
|
Vip49701 |
|
View Type
|
Mountain View |
Building
|
Bathroom Total
|
3 |
|
Bedrooms Total
|
6 |
|
Constructed Date
|
1990 |
|
Cooling Type
|
None |
|
Fireplace Present
|
Yes |
|
Fireplace Total
|
2 |
|
Heating Fuel
|
Electric, Natural Gas |
|
Heating Type
|
Baseboard Heaters |
|
Size Interior
|
2500 Sqft |
|
Total Finished Area
|
2535 Sqft |
|
Type
|
House |
Land
|
Access Type
|
Road Access |
|
Acreage
|
No |
|
Size Irregular
|
8557 |
|
Size Total
|
8557 Sqft |
|
Size Total Text
|
8557 Sqft |
|
Zoning Type
|
Residential |
Rooms
| Level |
Type |
Length |
Width |
Dimensions |
|
Lower Level |
Entrance |
|
|
6'11 x 3'3 |
|
Lower Level |
Living Room |
|
|
18'9 x 14'3 |
|
Lower Level |
Eating Area |
|
|
8'3 x 6'3 |
|
Lower Level |
Kitchen |
|
|
12'0 x 11'5 |
|
Lower Level |
Bathroom |
|
|
4-Piece |
|
Lower Level |
Entrance |
|
|
10'5 x 5'8 |
|
Lower Level |
Bedroom |
|
|
11'4 x 7'1 |
|
Lower Level |
Bedroom |
|
|
11'4 x 8'1 |
|
Main Level |
Bedroom |
|
|
10'6 x 10'5 |
|
Main Level |
Bedroom |
|
|
10'5 x 10'3 |
|
Main Level |
Bathroom |
|
|
4-Piece |
|
Main Level |
Ensuite |
|
|
4-Piece |
|
Main Level |
Primary Bedroom |
|
|
13'6 x 12'0 |
|
Main Level |
Living Room |
|
|
14'4 x 13'8 |
|
Main Level |
Bedroom |
|
|
9'7 x 9'5 |
|
Main Level |
Kitchen |
|
|
10'11 x 10'0 |
|
Main Level |
Dining Room |
|
|
11'0 x 7'10 |
|
Main Level |
Laundry Room |
|
|
7'1 x 2'5 |












