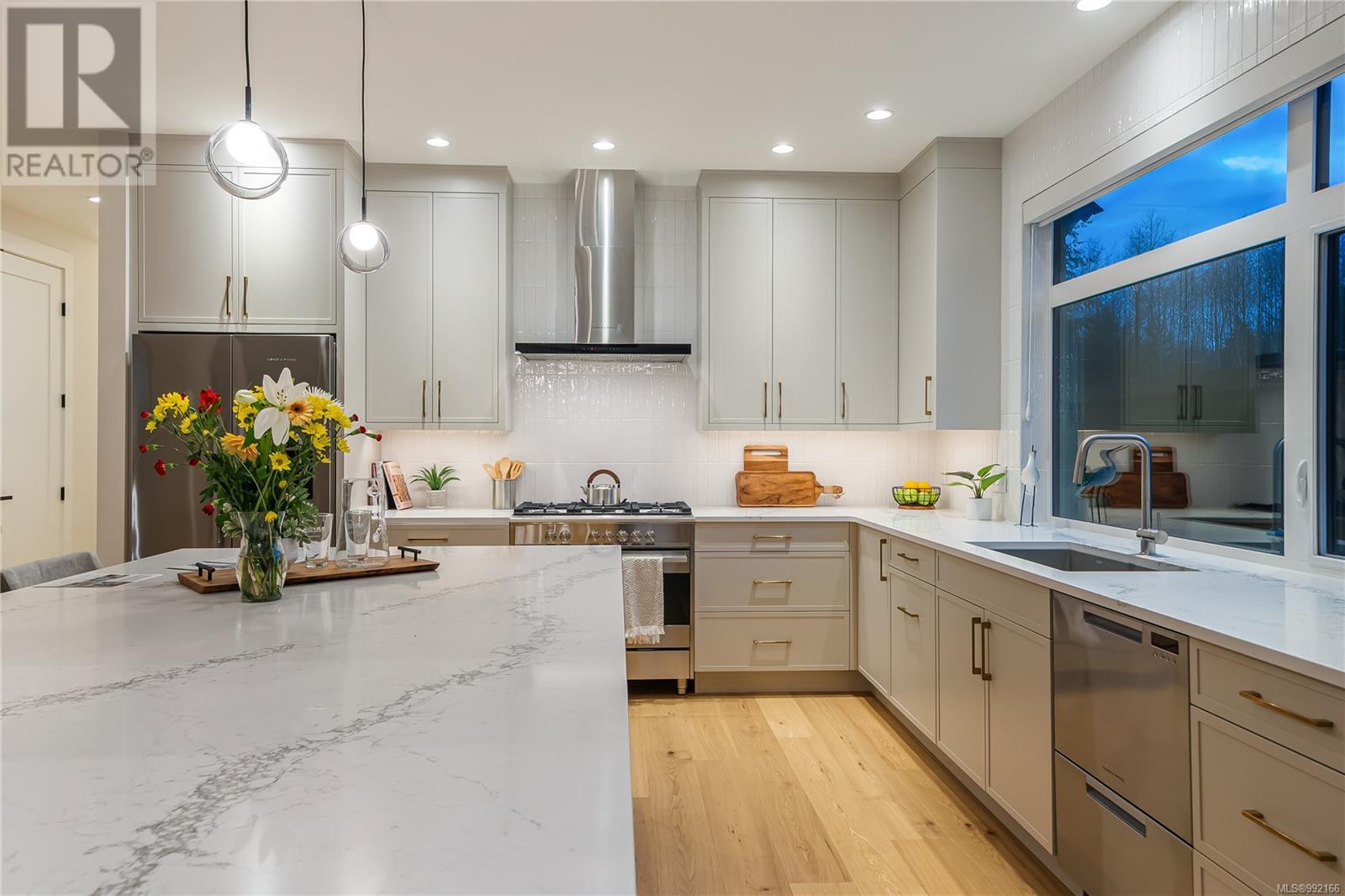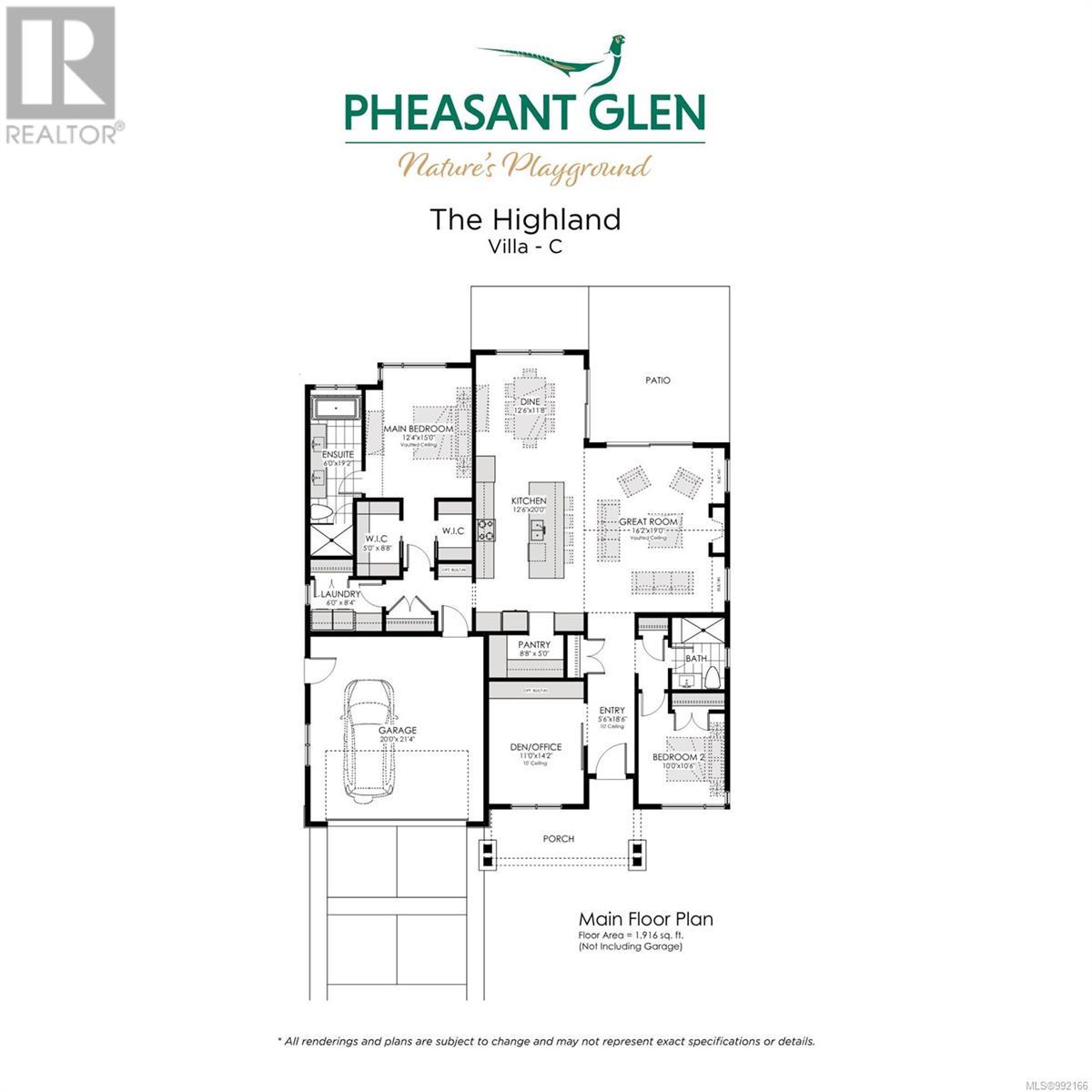518 Hole-In-One Dr Qualicum Beach, British Columbia V9K 1M5
$1,359,900Maintenance,
$73 Monthly
Maintenance,
$73 MonthlyWelcome to West Coast living in a premier golf resort setting. This exceptional 3-bed, 2-bath Highland floor plan rancher offers 1,916 sqft of effortless elegance. With soaring ceilings and an open-concept design, the spacious great room, dining area, and kitchen create a bright, airy atmosphere perfect for both relaxation and entertaining. Expansive sliding glass doors open to a sun-drenched, south-facing yard, blending the indoors with the outdoors for true seamless indoor-outdoor living. The primary suite is a retreat with a relaxation-focused ensuite and walk-in closet. Crafted by award-winning Bayshore Construction, every detail reflects a commitment to quality and excellence. Located in Qualicum Beach, this golf resort community offers easy access to boutique shopping, waterfront dining, and world-class golf at Pheasant Glen, all just steps away. Experience the very best of West Coast living — where luxury, nature, and championship golf converge. (id:57571)
Open House
This property has open houses!
11:00 am
Ends at:3:00 pm
11:00 am
Ends at:3:00 pm
11:00 am
Ends at:3:00 pm
11:00 am
Ends at:3:00 pm
11:00 am
Ends at:3:00 pm
Property Details
| MLS® Number | 992166 |
| Property Type | Single Family |
| Neigbourhood | Qualicum Beach |
| Community Features | Pets Allowed With Restrictions, Family Oriented |
| Features | Park Setting, Southern Exposure, Other, Marine Oriented |
| Parking Space Total | 4 |
Building
| Bathroom Total | 2 |
| Bedrooms Total | 3 |
| Constructed Date | 2025 |
| Cooling Type | Air Conditioned |
| Fireplace Present | Yes |
| Fireplace Total | 1 |
| Heating Type | Heat Pump |
| Size Interior | 1900 Sqft |
| Total Finished Area | 1916 Sqft |
| Type | House |
Land
| Acreage | No |
| Size Irregular | 5800 |
| Size Total | 5800 Sqft |
| Size Total Text | 5800 Sqft |
| Zoning Type | Residential |
Rooms
| Level | Type | Length | Width | Dimensions |
|---|---|---|---|---|
| Main Level | Laundry Room | 6 ft | 6 ft x Measurements not available | |
| Main Level | Ensuite | 6 ft | 6 ft x Measurements not available | |
| Main Level | Primary Bedroom | 15 ft | Measurements not available x 15 ft | |
| Main Level | Dining Room | 12'6 x 11'8 | ||
| Main Level | Kitchen | 20 ft | Measurements not available x 20 ft | |
| Main Level | Great Room | 19 ft | Measurements not available x 19 ft | |
| Main Level | Laundry Room | 6 ft | 6 ft x Measurements not available | |
| Main Level | Pantry | 5 ft | Measurements not available x 5 ft | |
| Main Level | Bathroom | 4-Piece | ||
| Main Level | Bedroom | 10 ft | 10 ft x Measurements not available | |
| Main Level | Entrance | 5'6 x 18'6 | ||
| Main Level | Bedroom | 11 ft | 11 ft x Measurements not available |





















