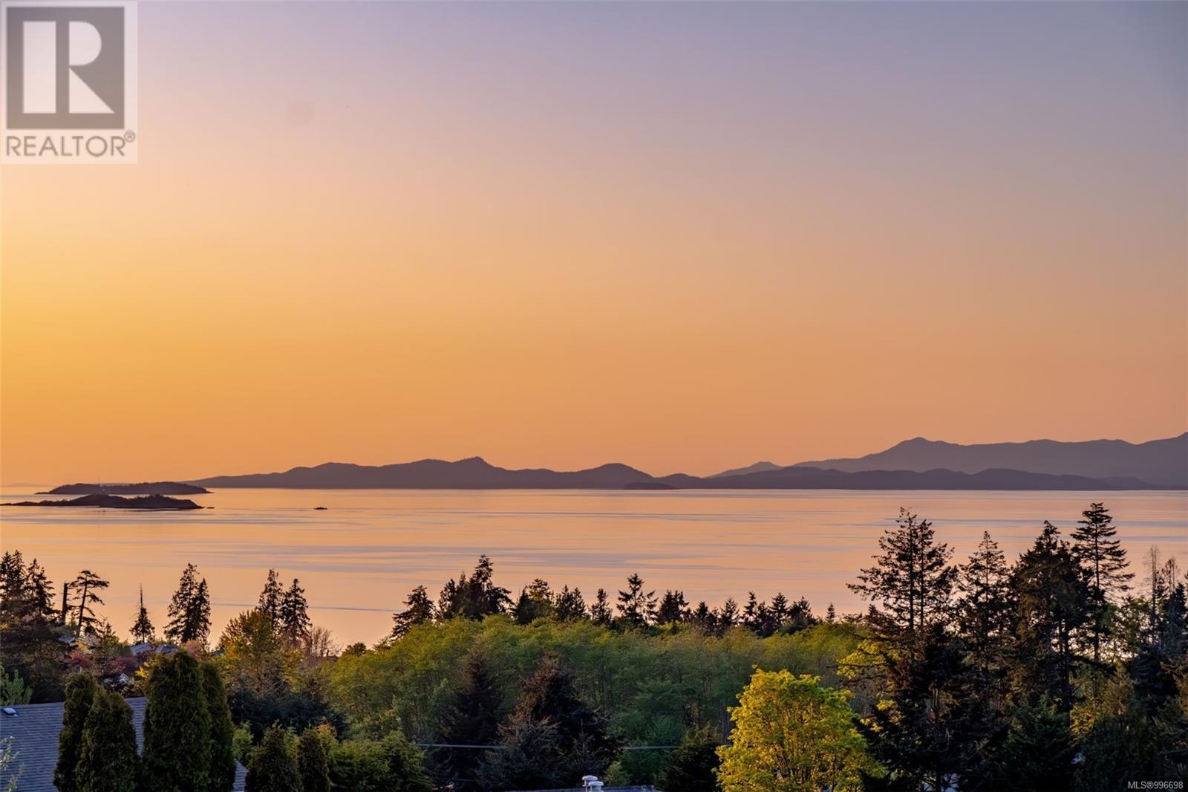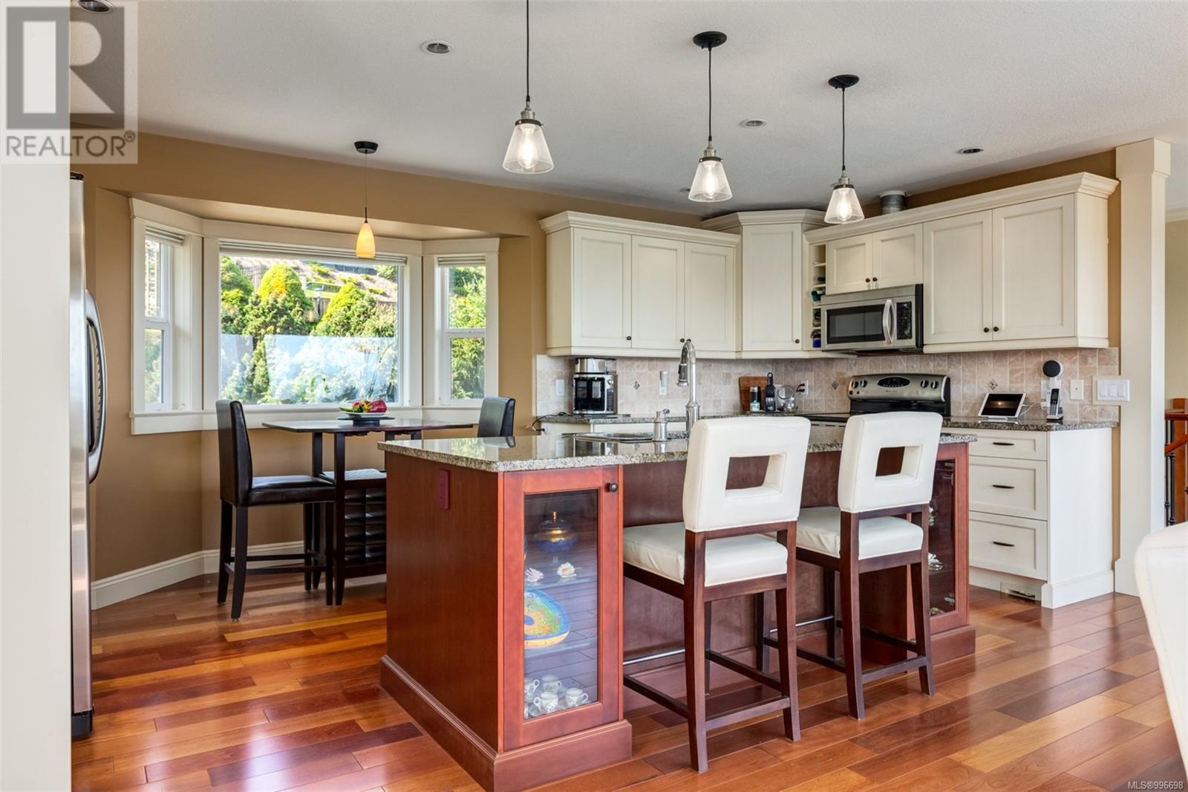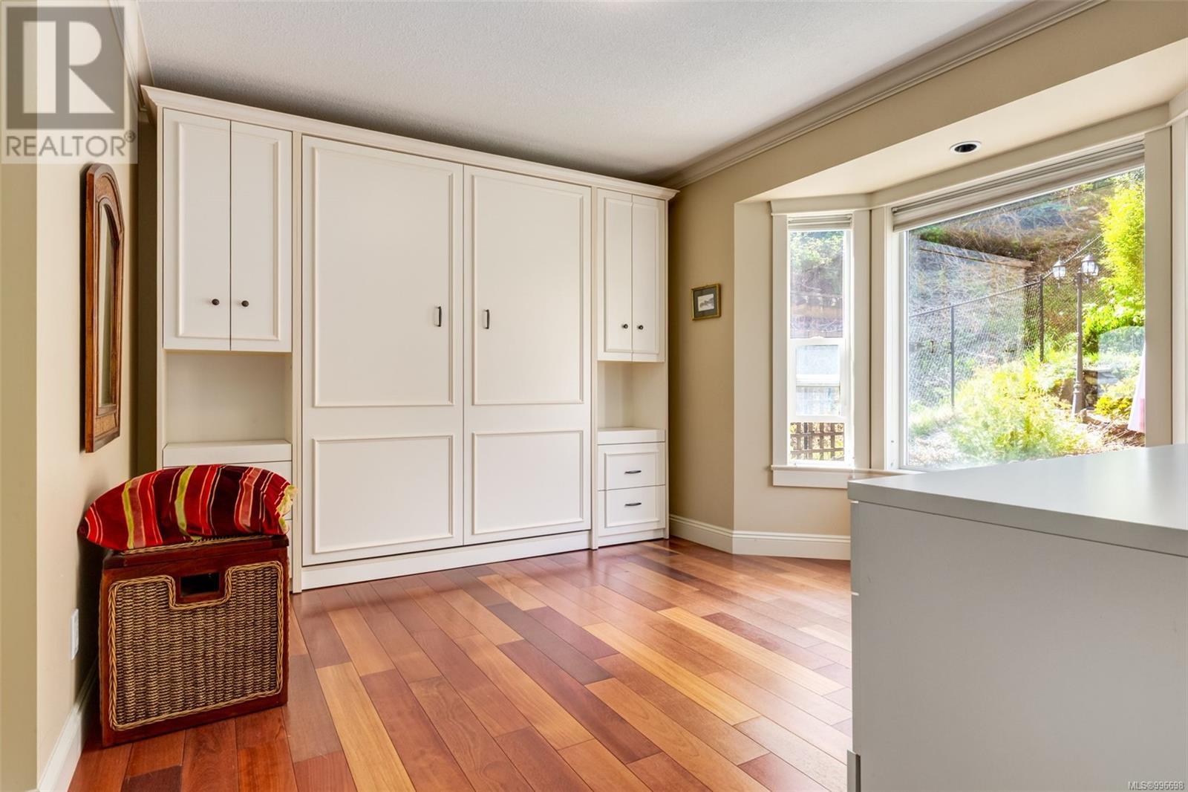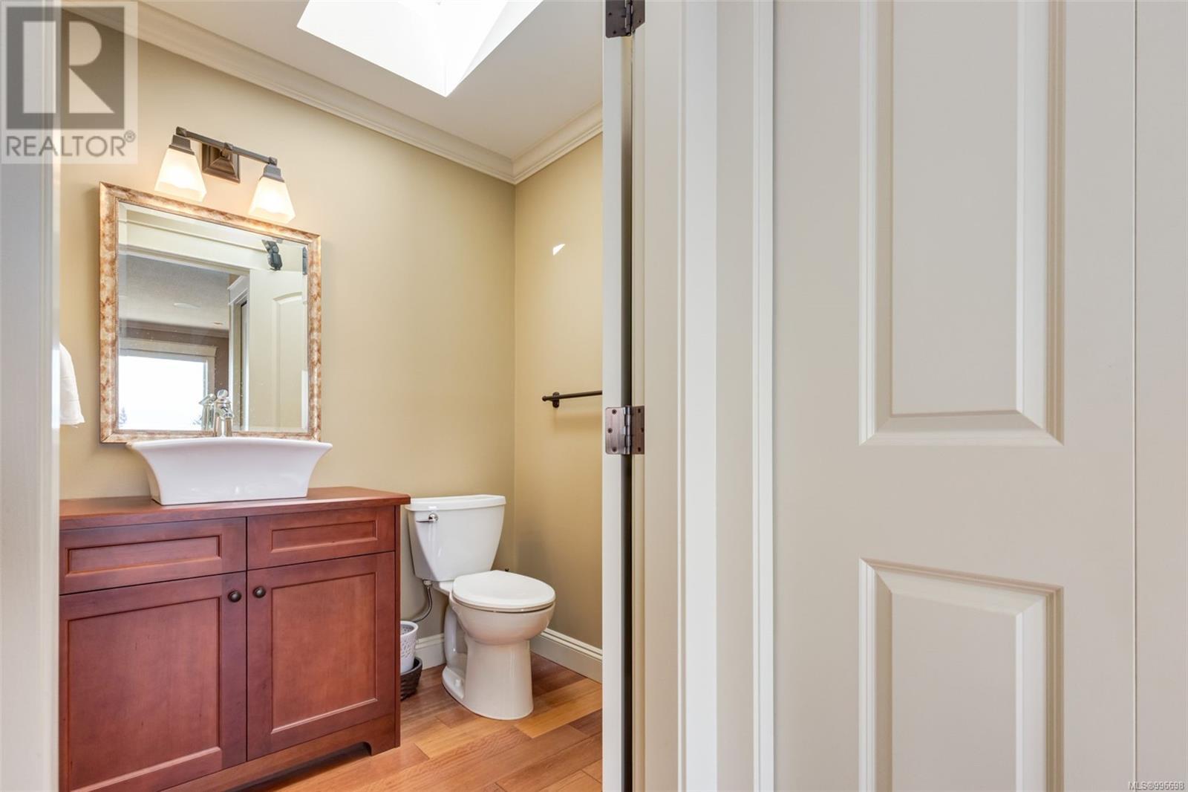3 Bedroom
3 Bathroom
2300 Sqft
Fireplace
None
Forced Air, Heat Recovery Ventilation (Hrv)
$1,178,088
Welcome to 5170 Laguna Way — a stunning custom-built ocean view residence completed in 2007, thoughtfully constructed on the original home's foundation after a full tear-down. Offering the perfect blend of luxury, privacy, and low-maintenance living, this property captures breathtaking panoramic views across Georgia Strait and delivers a move-in-ready lifestyle with timeless elegance. Step inside to discover Brazilian cherry hardwood floors, crown moulding throughout, and a chef’s kitchen appointed with granite countertops, solid wood cabinetry, a large center island with seating, and a dual oven stove. The spacious living room features custom-built cabinetry framing an electric fireplace, all bathed in natural light from expansive windows. The main level showcases the primary bedroom with a spa-inspired ensuite — heated marble tile floors, a walk-in shower, dual vanities, and a deep soaker tub. Downstairs, two additional bedrooms, a full bathroom with a soaker tub, a laundry room with a utility sink, and a welcoming family room complete the lower level. The family room also features an electric fireplace framed by custom built-in cabinets, creating a cozy and functional space for relaxation or entertaining. Enjoy ocean views from both levels and entertain on expansive 828 SF concrete decks. The gated, fully fenced property includes a single-car garage, enclosed workshop/storage area, low-maintenance gardens, outdoor lighting, and a private hot tub oasis. Mechanically updated with a new electric furnace (2024), HRV system, and full-home sound wiring, this home offers peace of mind and modern comfort. Ideally located minutes to Neck Point Park, Pipers Lagoon, and North Nanaimo amenities. Don’t miss your opportunity to own a one-of-a-kind custom ocean view home offering quality craftsmanship and an unbeatable lifestyle. (id:57571)
Open House
This property has open houses!
Starts at:
2:00 pm
Ends at:
4:00 pm
Property Details
|
MLS® Number
|
996698 |
|
Property Type
|
Single Family |
|
Neigbourhood
|
North Nanaimo |
|
Features
|
Central Location, Southern Exposure, Sloping, Other |
|
Parking Space Total
|
4 |
|
Plan
|
Vip34029 |
|
Structure
|
Shed, Workshop |
|
View Type
|
Mountain View, Ocean View |
Building
|
Bathroom Total
|
3 |
|
Bedrooms Total
|
3 |
|
Constructed Date
|
1975 |
|
Cooling Type
|
None |
|
Fireplace Present
|
Yes |
|
Fireplace Total
|
2 |
|
Heating Fuel
|
Electric, Other |
|
Heating Type
|
Forced Air, Heat Recovery Ventilation (hrv) |
|
Size Interior
|
2300 Sqft |
|
Total Finished Area
|
2001 Sqft |
|
Type
|
House |
Land
|
Access Type
|
Road Access |
|
Acreage
|
No |
|
Size Irregular
|
6819 |
|
Size Total
|
6819 Sqft |
|
Size Total Text
|
6819 Sqft |
|
Zoning Description
|
R5 |
|
Zoning Type
|
Residential |
Rooms
| Level |
Type |
Length |
Width |
Dimensions |
|
Lower Level |
Entrance |
|
|
11'3 x 7'8 |
|
Lower Level |
Bathroom |
|
|
4-Piece |
|
Lower Level |
Family Room |
|
|
12'11 x 11'3 |
|
Lower Level |
Bedroom |
|
|
11'11 x 9'9 |
|
Lower Level |
Bedroom |
|
|
12'6 x 9'10 |
|
Lower Level |
Laundry Room |
|
|
5'8 x 5'5 |
|
Main Level |
Ensuite |
|
|
5-Piece |
|
Main Level |
Bathroom |
|
|
2-Piece |
|
Main Level |
Primary Bedroom |
|
|
14'5 x 13'3 |
|
Main Level |
Kitchen |
|
|
18'3 x 8'11 |
|
Main Level |
Dining Room |
|
|
13'6 x 10'7 |
|
Main Level |
Living Room |
|
|
21'0 x 13'3 |





















































