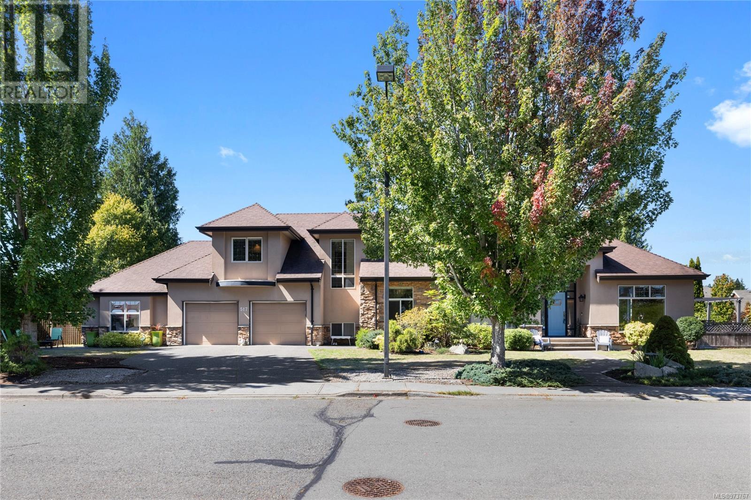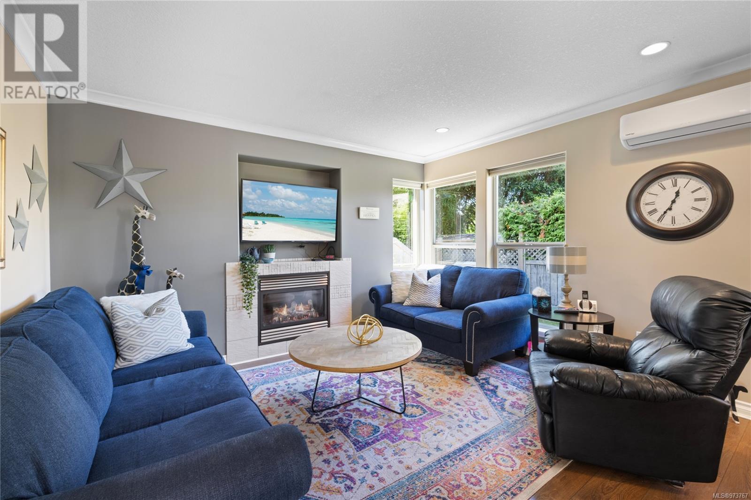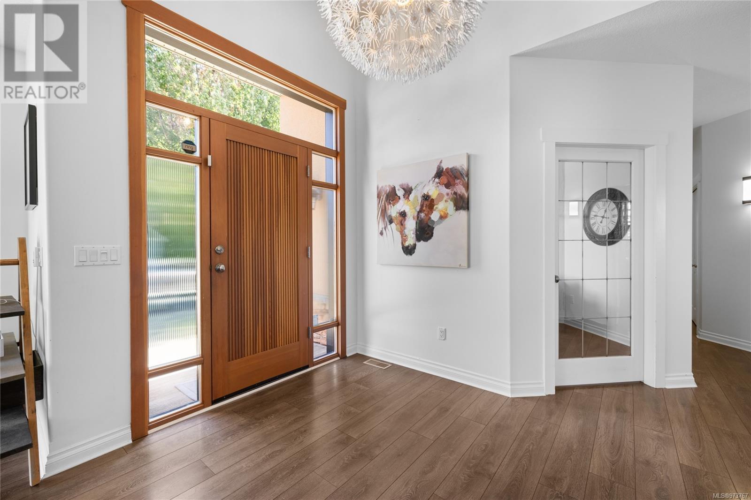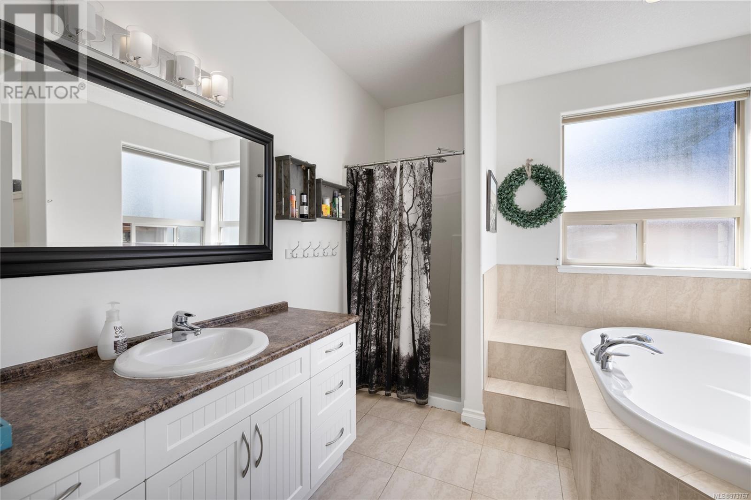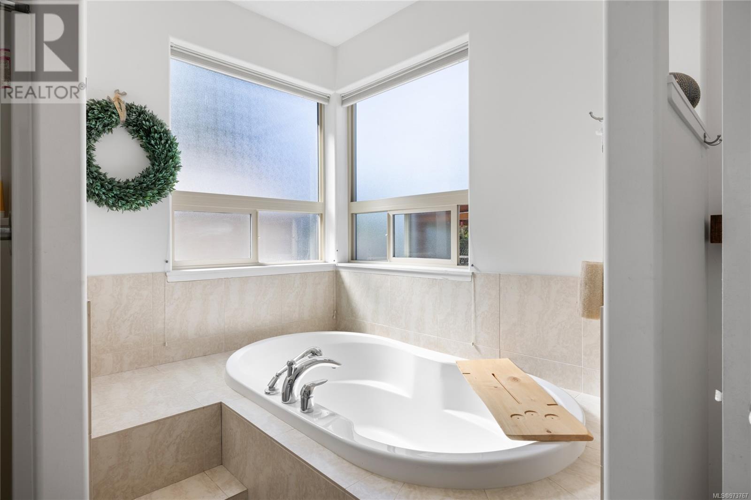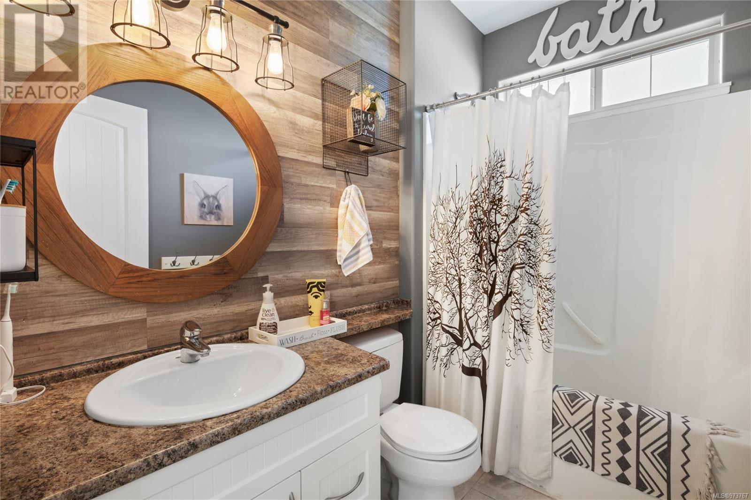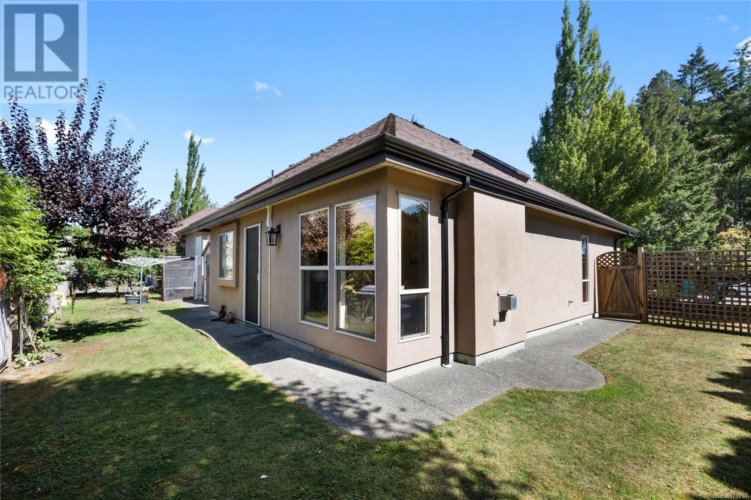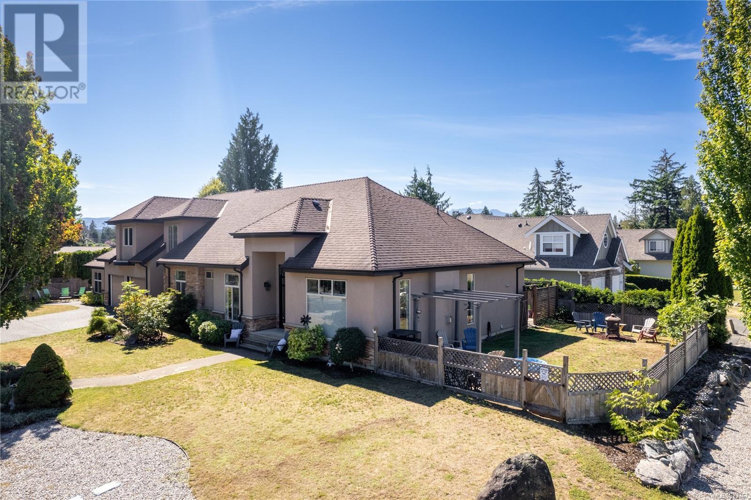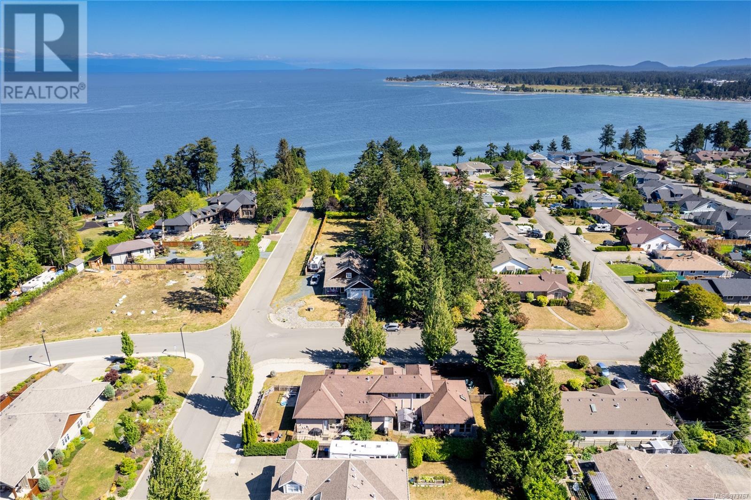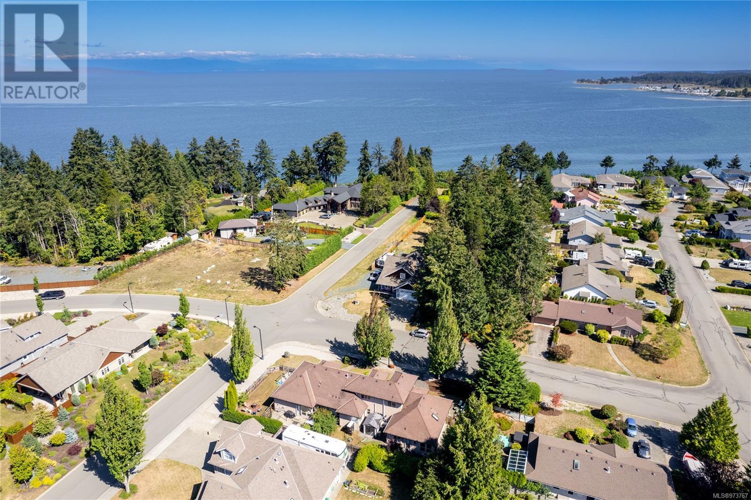5 Bedroom
4 Bathroom
4860 sqft
Fireplace
Air Conditioned, Wall Unit
Forced Air, Heat Pump
$1,375,000
Incredible family home featuring an attached suite, located just a stone's throw from the ocean! Spanning over 3,090 sq. ft., this spacious 4-bedroom, plus den, 3-bathroom with high ceilings, hot water on demand, ductless heat pumps throughout. Large master bedroom, which offers a luxurious ensuite featuring both a rejuvenating shower and soaker tub. Upstairs, you'll discover 2-bedrooms and a bathroom ideal for all ages. Additionally, the entire floor plan is supported by a 6ft heated crawl space for ample storage. With an expansive double garage you'll find a 694sqft. in-law suite, offering 1 bed/1 bath complete with crown moldings, gas fireplace, and convenient in-suite laundry. The suite features a separate entrance and back yard ensuring privacy for all. Set on a .25-acre corner lot, this property includes an in-ground sprinkler system and is fully fenced for security and peace of mind. This remarkable home offers everything you desire and more—don’t miss your chance to see it! (id:57571)
Property Details
|
MLS® Number
|
973767 |
|
Property Type
|
Single Family |
|
Neigbourhood
|
Parksville |
|
Features
|
Central Location, Other |
|
Parking Space Total
|
4 |
|
Plan
|
Vip77502 |
|
Structure
|
Patio(s) |
Building
|
Bathroom Total
|
4 |
|
Bedrooms Total
|
5 |
|
Appliances
|
Refrigerator, Stove, Washer, Dryer |
|
Constructed Date
|
2006 |
|
Cooling Type
|
Air Conditioned, Wall Unit |
|
Fireplace Present
|
Yes |
|
Fireplace Total
|
2 |
|
Heating Fuel
|
Natural Gas |
|
Heating Type
|
Forced Air, Heat Pump |
|
Size Interior
|
4860 Sqft |
|
Total Finished Area
|
3090 Sqft |
|
Type
|
House |
Land
|
Access Type
|
Road Access |
|
Acreage
|
No |
|
Size Irregular
|
10890 |
|
Size Total
|
10890 Sqft |
|
Size Total Text
|
10890 Sqft |
|
Zoning Description
|
Rs1 |
|
Zoning Type
|
Residential |
Rooms
| Level |
Type |
Length |
Width |
Dimensions |
|
Second Level |
Bathroom |
|
|
9'9 x 5'3 |
|
Second Level |
Bedroom |
|
|
14'8 x 10'7 |
|
Second Level |
Bedroom |
|
|
9'8 x 14'10 |
|
Main Level |
Patio |
24 ft |
7 ft |
24 ft x 7 ft |
|
Main Level |
Entrance |
7 ft |
|
7 ft x Measurements not available |
|
Main Level |
Living Room |
|
|
13'6 x 23'5 |
|
Main Level |
Dining Room |
|
|
9'7 x 14'4 |
|
Main Level |
Kitchen |
|
|
13'6 x 11'4 |
|
Main Level |
Den |
|
|
9'1 x 12'11 |
|
Main Level |
Primary Bedroom |
|
|
16'4 x 13'8 |
|
Main Level |
Ensuite |
|
|
10'6 x 10'6 |
|
Main Level |
Laundry Room |
|
|
7'3 x 6'11 |
|
Main Level |
Bedroom |
|
|
11'1 x 9'6 |
|
Main Level |
Bathroom |
|
|
5'3 x 8'5 |
|
Other |
Living Room |
12 ft |
13 ft |
12 ft x 13 ft |
|
Other |
Kitchen |
12 ft |
13 ft |
12 ft x 13 ft |
|
Other |
Bedroom |
|
|
14'7 x 12'9 |
|
Other |
Bathroom |
|
5 ft |
Measurements not available x 5 ft |

