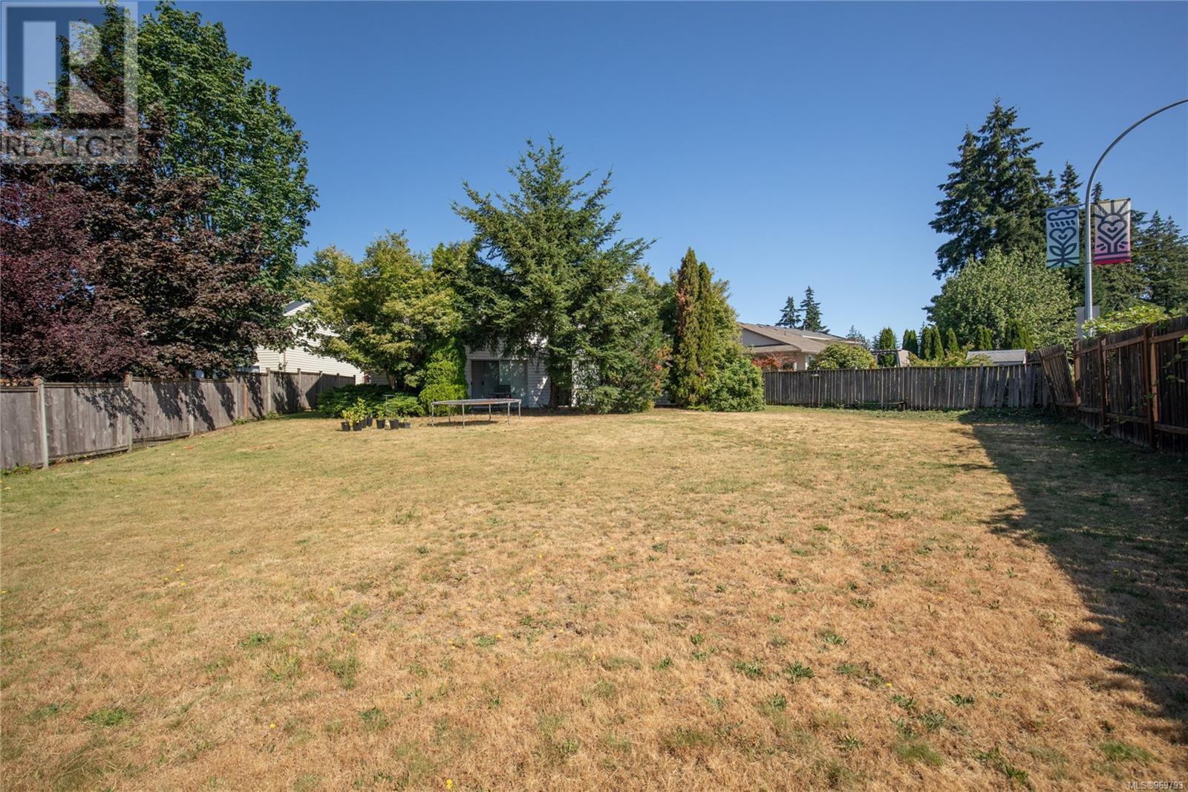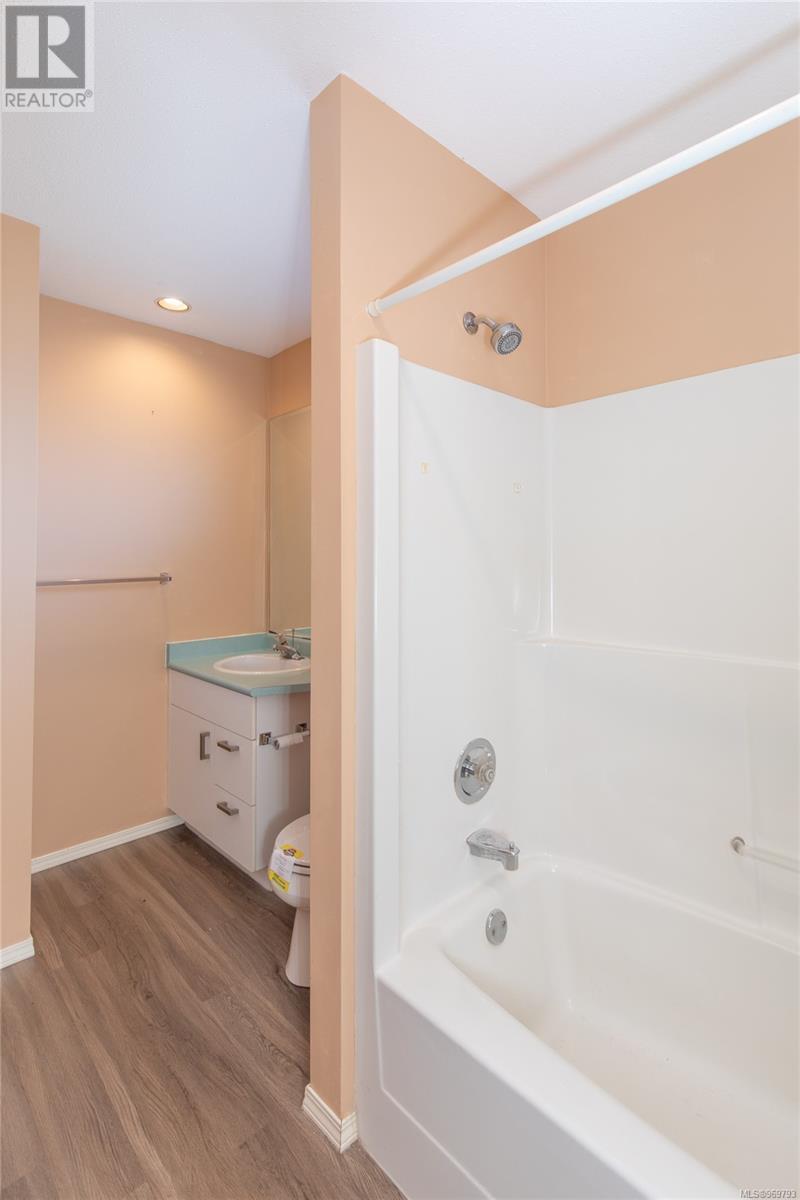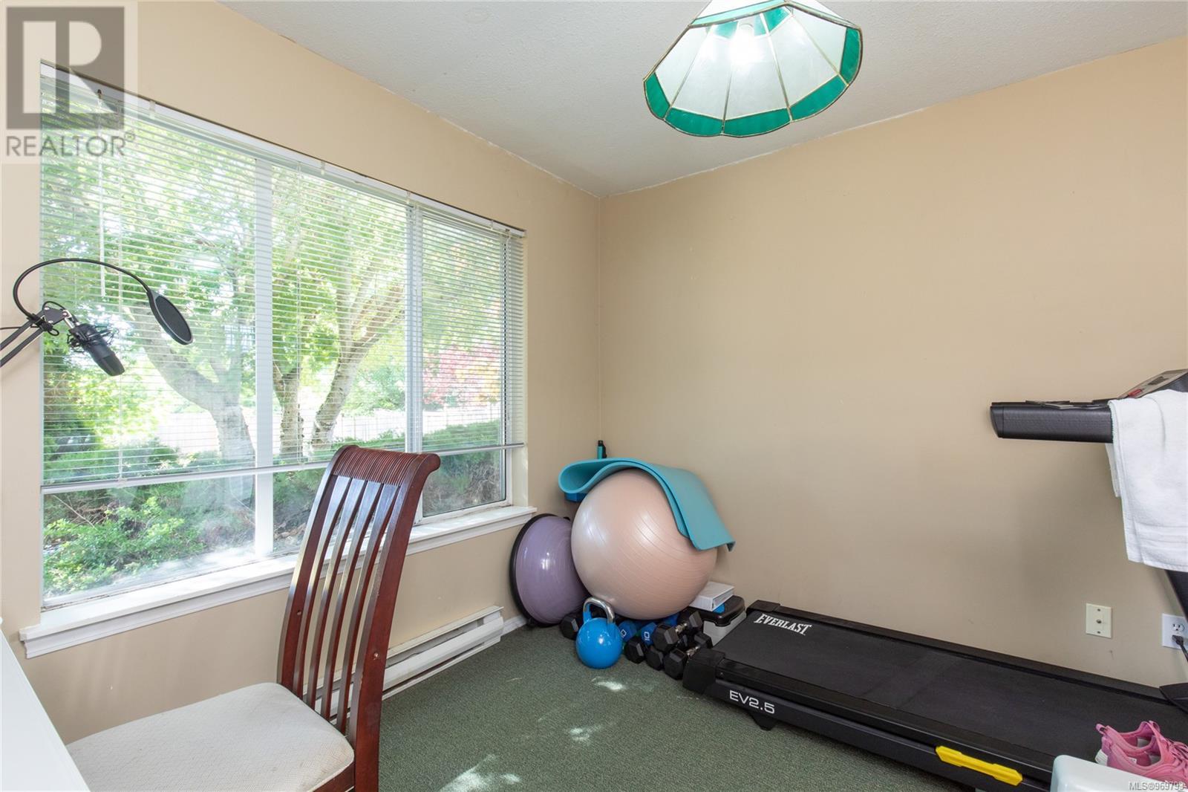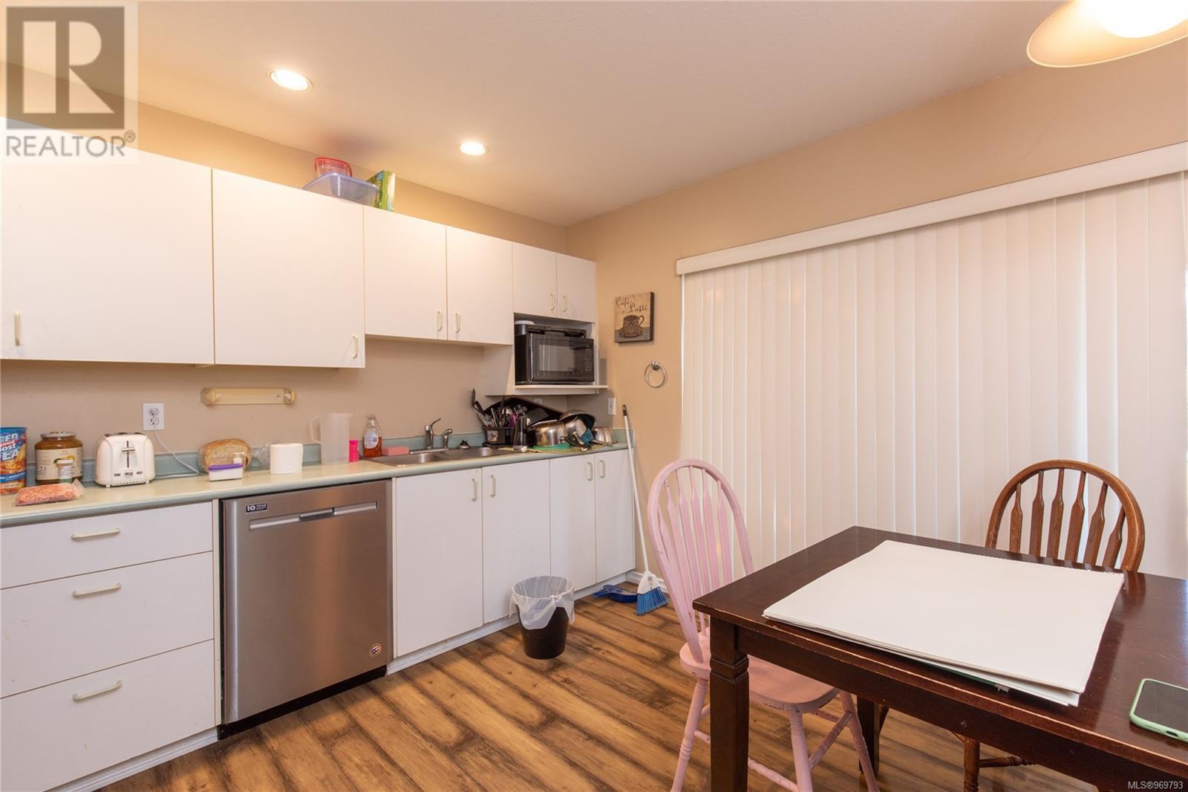6 Bedroom
4 Bathroom
3000 sqft
Fireplace
None
Baseboard Heaters
$799,900
Pleasant Valley side by side Full Duplex sitting on a large flat 10602 Sq Ft lot. Each side of this of this duplex is main level entry with bedrooms upstairs, offering 3 beds and 2 baths each, large living room area with natural gas fireplace, traditional kitchen with slider to the rear yard and a single car garage. Conveniently located in the North end of town near many amenities and recreation this 1 title Full duplex is great opportunity to live in one side and rent the other, occupy both sides with family or rent both sides. Side A is currently vacant, side B rented to long term tenants who would like to stay for $1,175 on month to month. This is a trustee sale, As is Where is. All data and measurements are approximate and should be verified by a buyer is deemed important. (id:57571)
Property Details
|
MLS® Number
|
969793 |
|
Property Type
|
Single Family |
|
Neigbourhood
|
Pleasant Valley |
|
Parking Space Total
|
6 |
|
Plan
|
Vip53844 |
Building
|
Bathroom Total
|
4 |
|
Bedrooms Total
|
6 |
|
Constructed Date
|
1992 |
|
Cooling Type
|
None |
|
Fireplace Present
|
Yes |
|
Fireplace Total
|
2 |
|
Heating Fuel
|
Electric |
|
Heating Type
|
Baseboard Heaters |
|
Size Interior
|
3000 Sqft |
|
Total Finished Area
|
2540 Sqft |
|
Type
|
Duplex |
Land
|
Acreage
|
No |
|
Size Irregular
|
10602 |
|
Size Total
|
10602 Sqft |
|
Size Total Text
|
10602 Sqft |
|
Zoning Type
|
Duplex |
Rooms
| Level |
Type |
Length |
Width |
Dimensions |
|
Second Level |
Bathroom |
|
|
4-Piece |
|
Second Level |
Bathroom |
|
|
4-Piece |
|
Second Level |
Bedroom |
|
|
10'5 x 9'2 |
|
Second Level |
Bedroom |
|
|
10'2 x 9'5 |
|
Second Level |
Bedroom |
|
|
9'11 x 9'2 |
|
Second Level |
Bedroom |
|
|
9'5 x 9'5 |
|
Second Level |
Ensuite |
|
|
3-Piece |
|
Second Level |
Ensuite |
|
|
3-Piece |
|
Second Level |
Primary Bedroom |
|
|
12'3 x 14'1 |
|
Second Level |
Primary Bedroom |
|
|
12'3 x 14'3 |
|
Main Level |
Laundry Room |
|
|
8'11 x 6'4 |
|
Main Level |
Laundry Room |
|
6 ft |
Measurements not available x 6 ft |
|
Main Level |
Kitchen |
|
|
12'2 x 12'4 |
|
Main Level |
Kitchen |
|
|
12'2 x 12'5 |
|
Main Level |
Dining Room |
|
|
9'10 x 10'1 |
|
Main Level |
Dining Room |
|
10 ft |
Measurements not available x 10 ft |
|
Main Level |
Living Room |
|
|
16'8 x 11'5 |
|
Main Level |
Living Room |
|
|
16'5 x 11'7 |









































