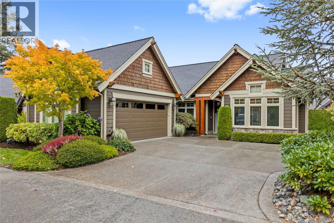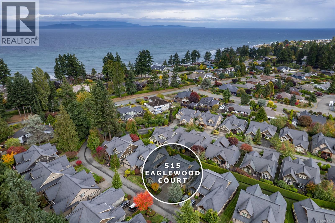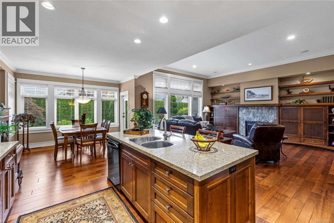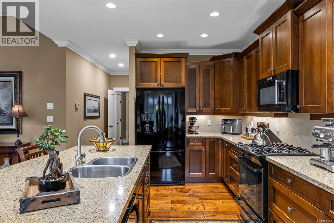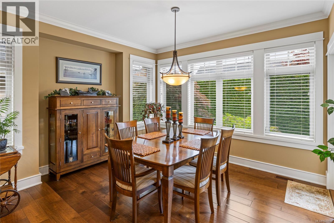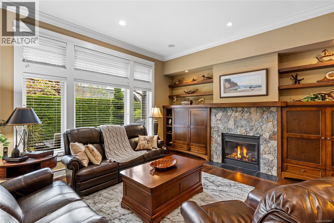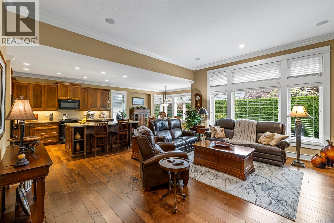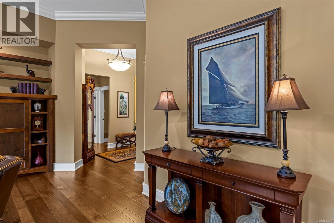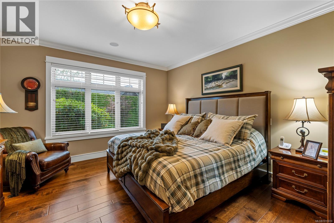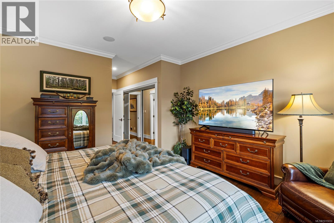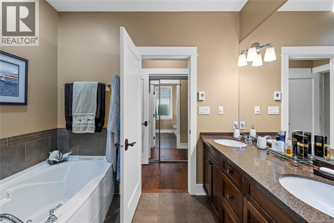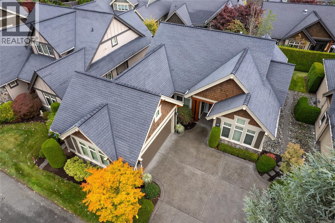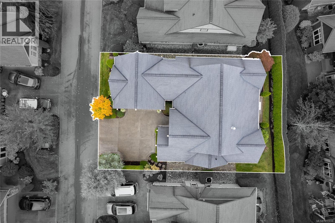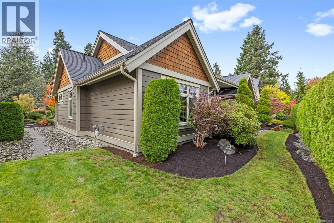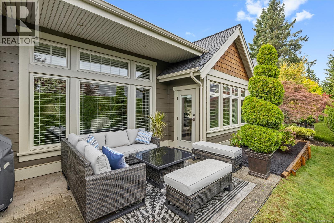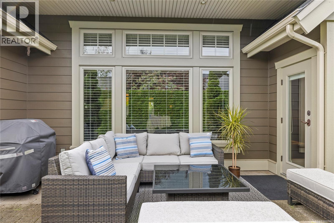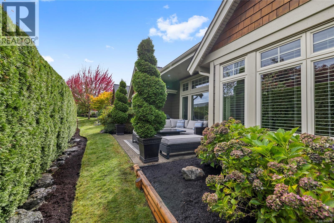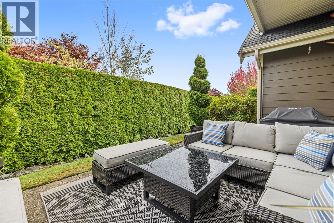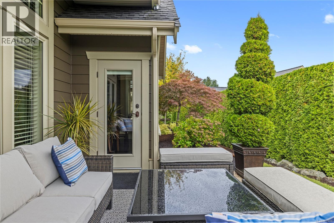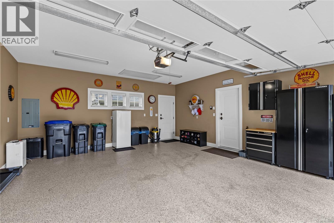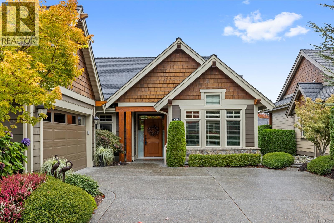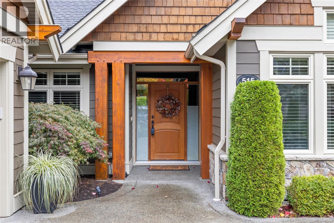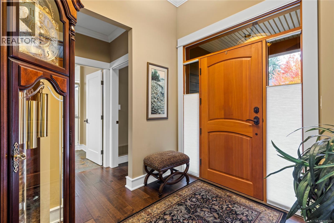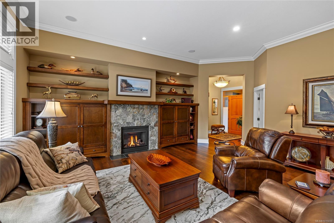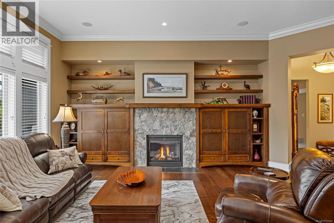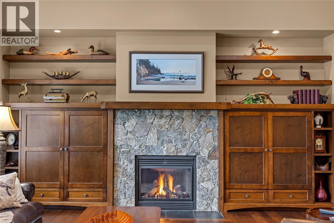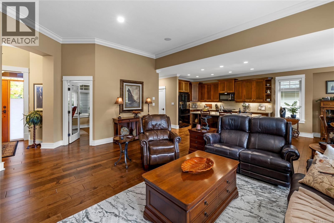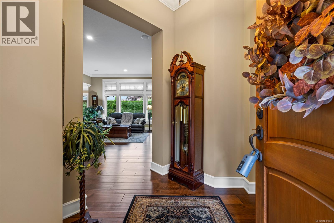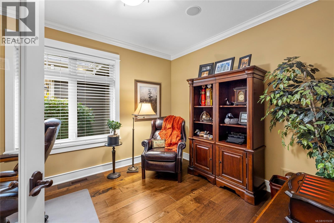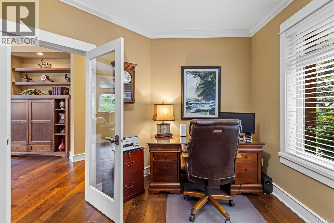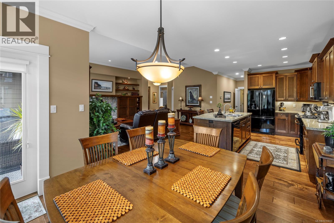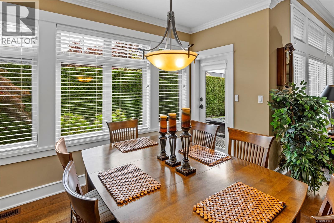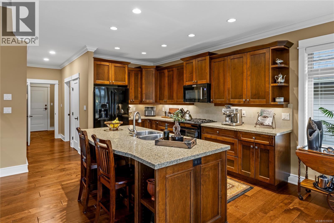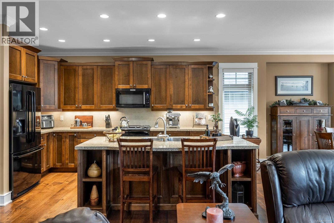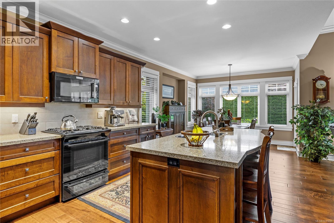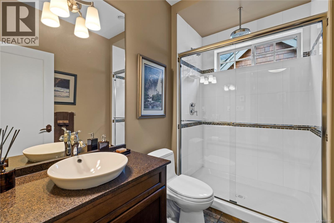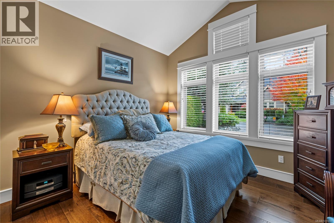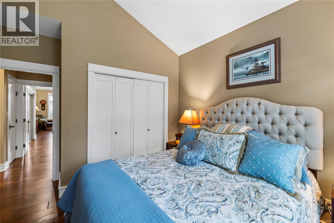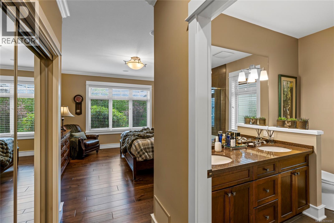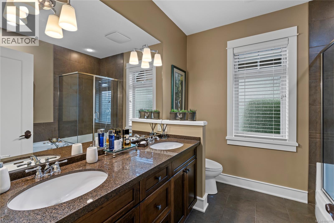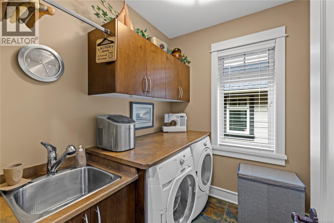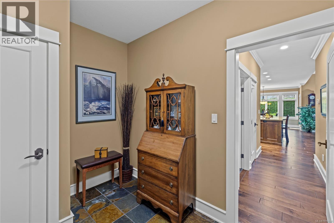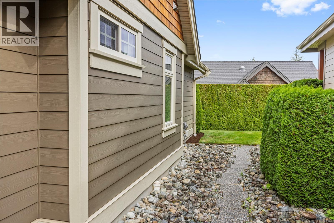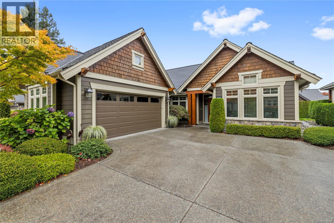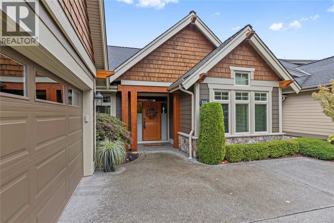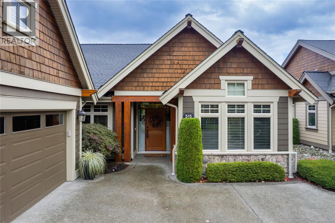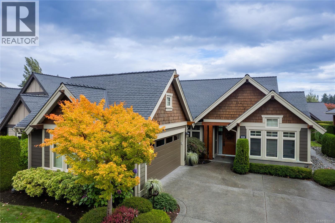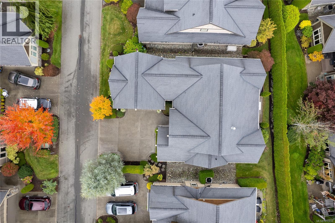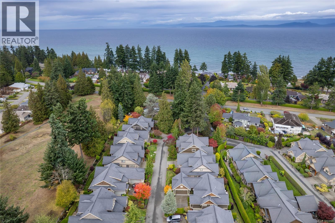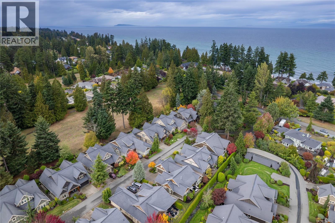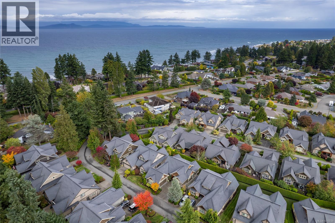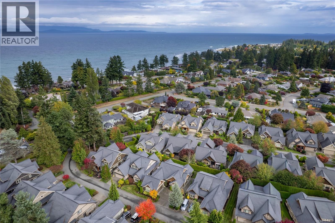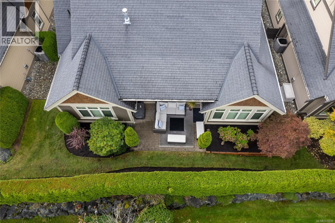3 Bedroom
2 Bathroom
1,780 ft2
Fireplace
Air Conditioned
Baseboard Heaters, Heat Pump
$1,100,000Maintenance,
$460.32 Monthly
Executive Living in Eaglewood! Welcome to this beautifully appointed single-level detached executive townhome in the highly desirable Eaglewood community. Perfectly situated just off prestigious Pintail Drive and mere steps to Qualicum’s most stunning sandy beach, the location is second to none. This thoughtfully designed home offers 3 bedrooms, with one currently being used as a lovely den, and 2 bathrooms, including a spacious primary ensuite with a soaker tub and separate shower. The open-concept layout highlights a fabulous great room featuring custom milled cabinetry, floating shelves, and a cozy ambiance with a gas fireplace. The island kitchen, complete with a dedicated dining area, is ideal for both everyday living and entertaining. Extensive updates bring added comfort and style: hardwood floors throughout, crown mouldings, upgraded lighting, built-in sound in the great room, den, and bathrooms, plus an epoxy-finished garage floor with a hot/cold frost-free tap. Outdoors, a very private back patio invites you to relax and unwind in a serene setting. This is an exceptional opportunity to enjoy a refined lifestyle in one of Qualicum Beach’s most sought-after communities. (id:57571)
Property Details
|
MLS® Number
|
1015030 |
|
Property Type
|
Single Family |
|
Neigbourhood
|
Qualicum Beach |
|
Community Features
|
Pets Allowed With Restrictions, Family Oriented |
|
Parking Space Total
|
4 |
|
Plan
|
Vis6311 |
|
Structure
|
Patio(s) |
Building
|
Bathroom Total
|
2 |
|
Bedrooms Total
|
3 |
|
Constructed Date
|
2009 |
|
Cooling Type
|
Air Conditioned |
|
Fireplace Present
|
Yes |
|
Fireplace Total
|
1 |
|
Heating Fuel
|
Electric, Other |
|
Heating Type
|
Baseboard Heaters, Heat Pump |
|
Size Interior
|
1,780 Ft2 |
|
Total Finished Area
|
1780 Sqft |
|
Type
|
House |
Parking
Land
|
Acreage
|
No |
|
Size Irregular
|
5663 |
|
Size Total
|
5663 Sqft |
|
Size Total Text
|
5663 Sqft |
|
Zoning Type
|
Residential |
Rooms
| Level |
Type |
Length |
Width |
Dimensions |
|
Main Level |
Patio |
|
10 ft |
Measurements not available x 10 ft |
|
Main Level |
Bedroom |
|
11 ft |
Measurements not available x 11 ft |
|
Main Level |
Mud Room |
|
|
10'3 x 7'5 |
|
Main Level |
Laundry Room |
|
|
7'6 x 6'2 |
|
Main Level |
Kitchen |
9 ft |
|
9 ft x Measurements not available |
|
Main Level |
Dining Room |
|
|
11'10 x 13'3 |
|
Main Level |
Living Room |
18 ft |
|
18 ft x Measurements not available |
|
Main Level |
Ensuite |
|
|
5-Piece |
|
Main Level |
Primary Bedroom |
|
|
13'7 x 14'6 |
|
Main Level |
Bathroom |
|
|
3-Piece |
|
Main Level |
Bedroom |
|
11 ft |
Measurements not available x 11 ft |
|
Main Level |
Entrance |
|
|
6'5 x 8'10 |
https://www.realtor.ca/real-estate/28947602/515-eaglewood-crt-qualicum-beach-qualicum-beach

