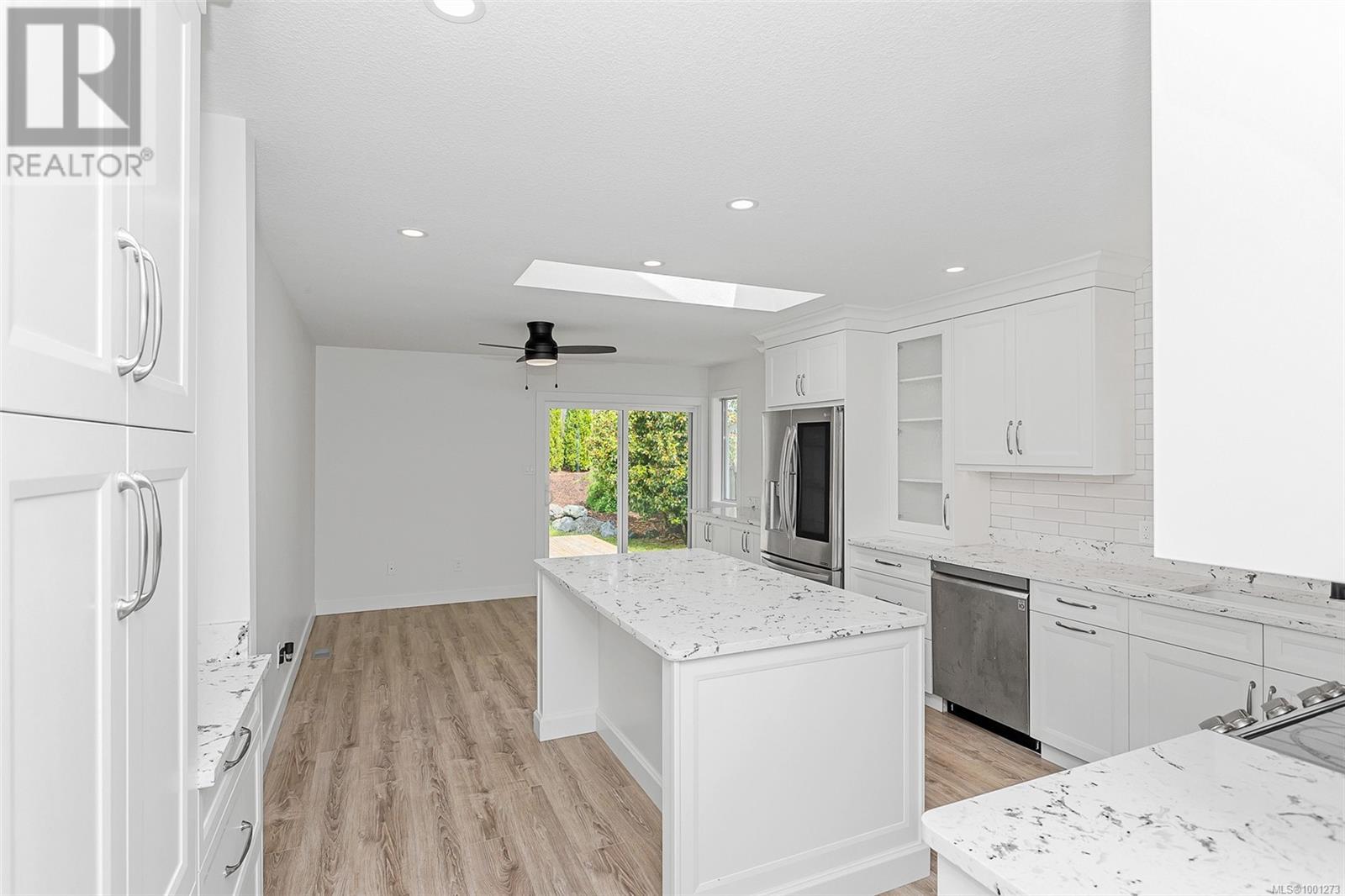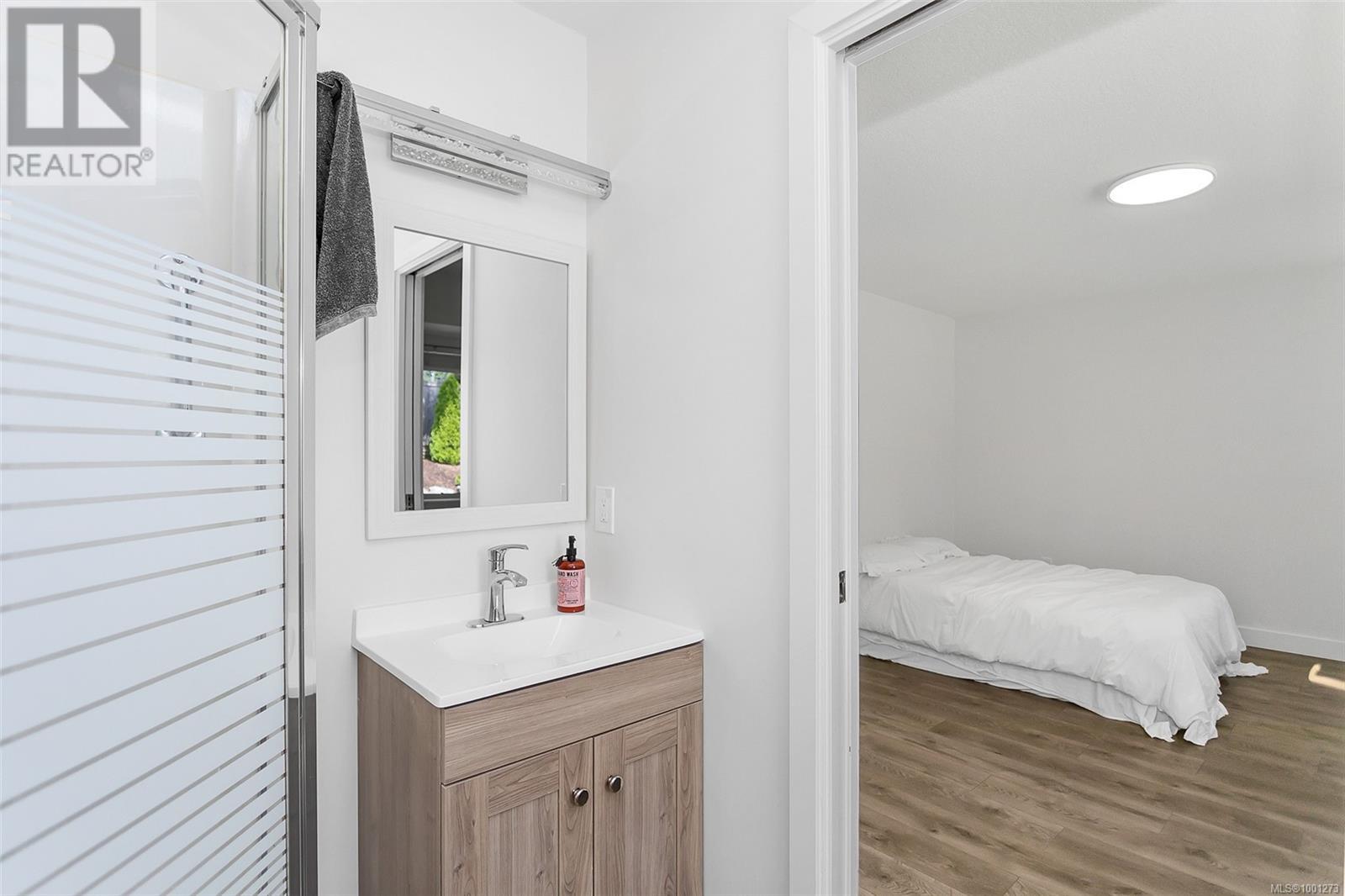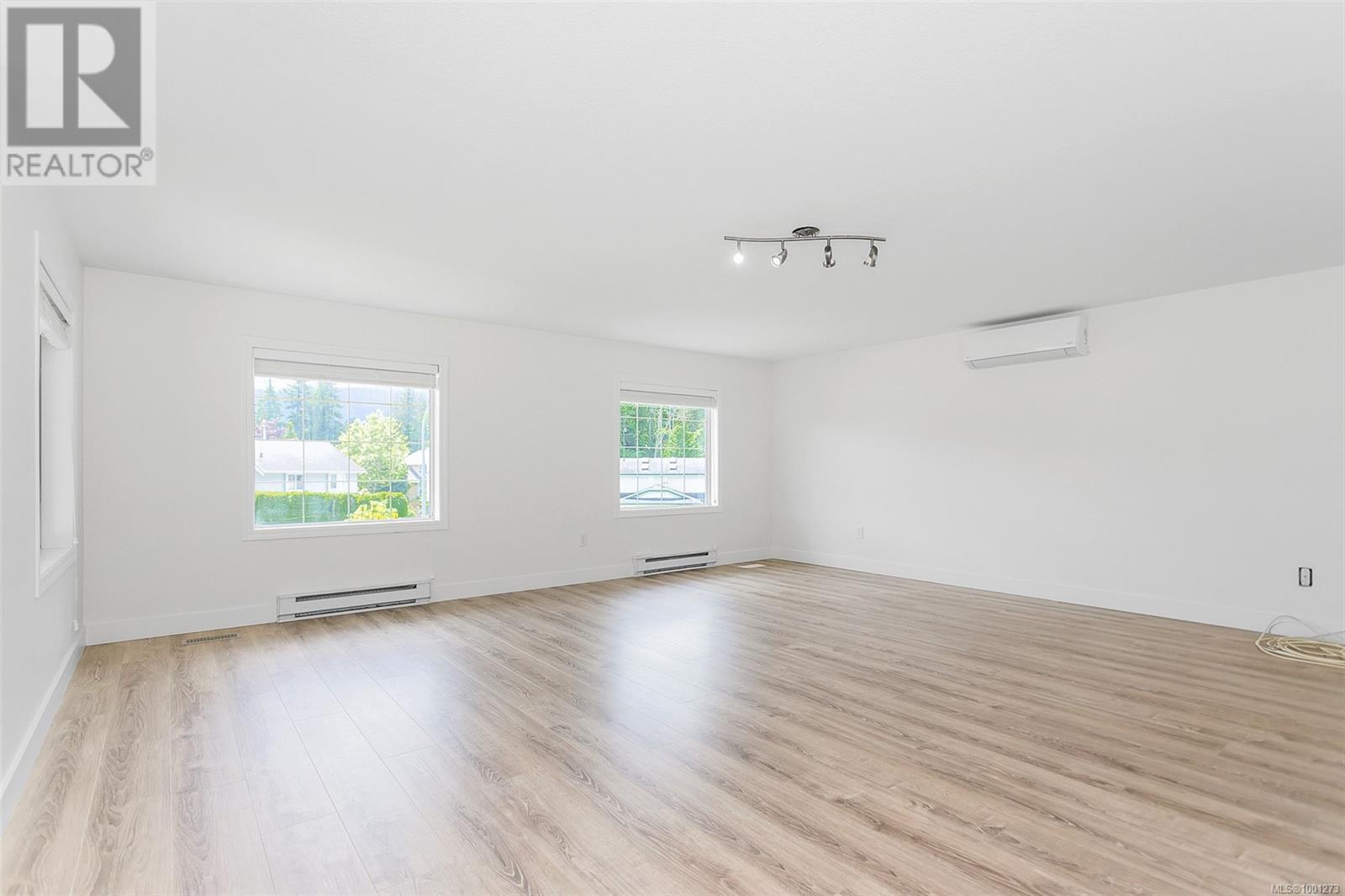3 Bedroom
2 Bathroom
1900 Sqft
Fireplace
Air Conditioned, Partially Air Conditioned
Baseboard Heaters, Heat Pump
$789,900
Beautifully finished Rancher with bonus room and RV Parking in popular Pleasant Valley Cul-de-sac. This rancher has been renovated from top to bottom with no expense spared. The high end laminate flooring flows through the main level and walks you to a chefs dream with a custom high end kitchen that entertains quartz countertops, high end appliances, subway style backsplash and an eating island perfect for family gatherings. This space walks you out to a nook/sitting area that leads you to a private back yard and patio space. The dining room is open to the living room that hosts a cozy gas fireplace and bay windows. The master bedroom is large and also has bay windows, an ensuite with a separate soaker tub and shower along with a walk in closet. A 2nd and 3rd bedroom and laundry room finish off the main living. As an added bonus there is a huge bonus room above the garage that would make a perfect studio space teenagers bedroom or theater room. Other features include heat pump forced air furnace throughout main living with a ductless split for added comfort in bonus room, and a large walk in crawl space. (id:57571)
Property Details
|
MLS® Number
|
1001273 |
|
Property Type
|
Single Family |
|
Neigbourhood
|
Pleasant Valley |
|
Features
|
Cul-de-sac, Other |
|
Parking Space Total
|
3 |
|
View Type
|
Mountain View |
Building
|
Bathroom Total
|
2 |
|
Bedrooms Total
|
3 |
|
Constructed Date
|
1992 |
|
Cooling Type
|
Air Conditioned, Partially Air Conditioned |
|
Fireplace Present
|
Yes |
|
Fireplace Total
|
1 |
|
Heating Type
|
Baseboard Heaters, Heat Pump |
|
Size Interior
|
1900 Sqft |
|
Total Finished Area
|
1916 Sqft |
|
Type
|
House |
Land
|
Acreage
|
No |
|
Size Irregular
|
6781 |
|
Size Total
|
6781 Sqft |
|
Size Total Text
|
6781 Sqft |
|
Zoning Description
|
R5 |
|
Zoning Type
|
Residential |
Rooms
| Level |
Type |
Length |
Width |
Dimensions |
|
Main Level |
Bonus Room |
|
|
17'11 x 17'3 |
|
Main Level |
Laundry Room |
7 ft |
6 ft |
7 ft x 6 ft |
|
Main Level |
Primary Bedroom |
|
|
14'8 x 12'7 |
|
Main Level |
Bedroom |
|
10 ft |
Measurements not available x 10 ft |
|
Main Level |
Bedroom |
|
|
10'4 x 10'3 |
|
Main Level |
Bathroom |
|
|
4-Piece |
|
Main Level |
Ensuite |
|
|
4-Piece |
|
Main Level |
Dining Nook |
13 ft |
9 ft |
13 ft x 9 ft |
|
Main Level |
Kitchen |
13 ft |
|
13 ft x Measurements not available |
|
Main Level |
Dining Room |
|
|
11'4 x 10'10 |
|
Main Level |
Living Room |
|
|
16'2 x 11'7 |
|
Main Level |
Entrance |
|
|
11'3 x 4'1 |





































