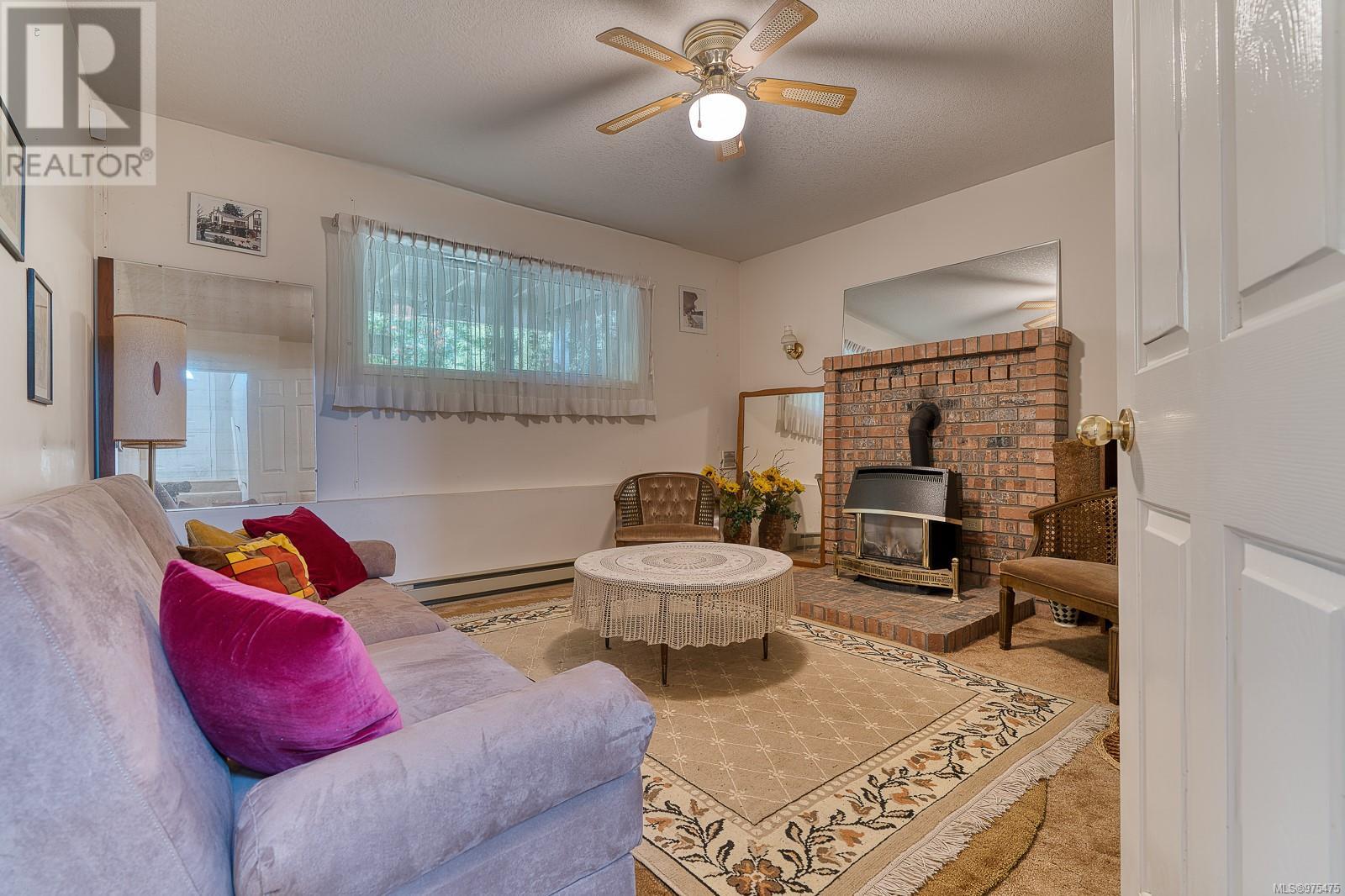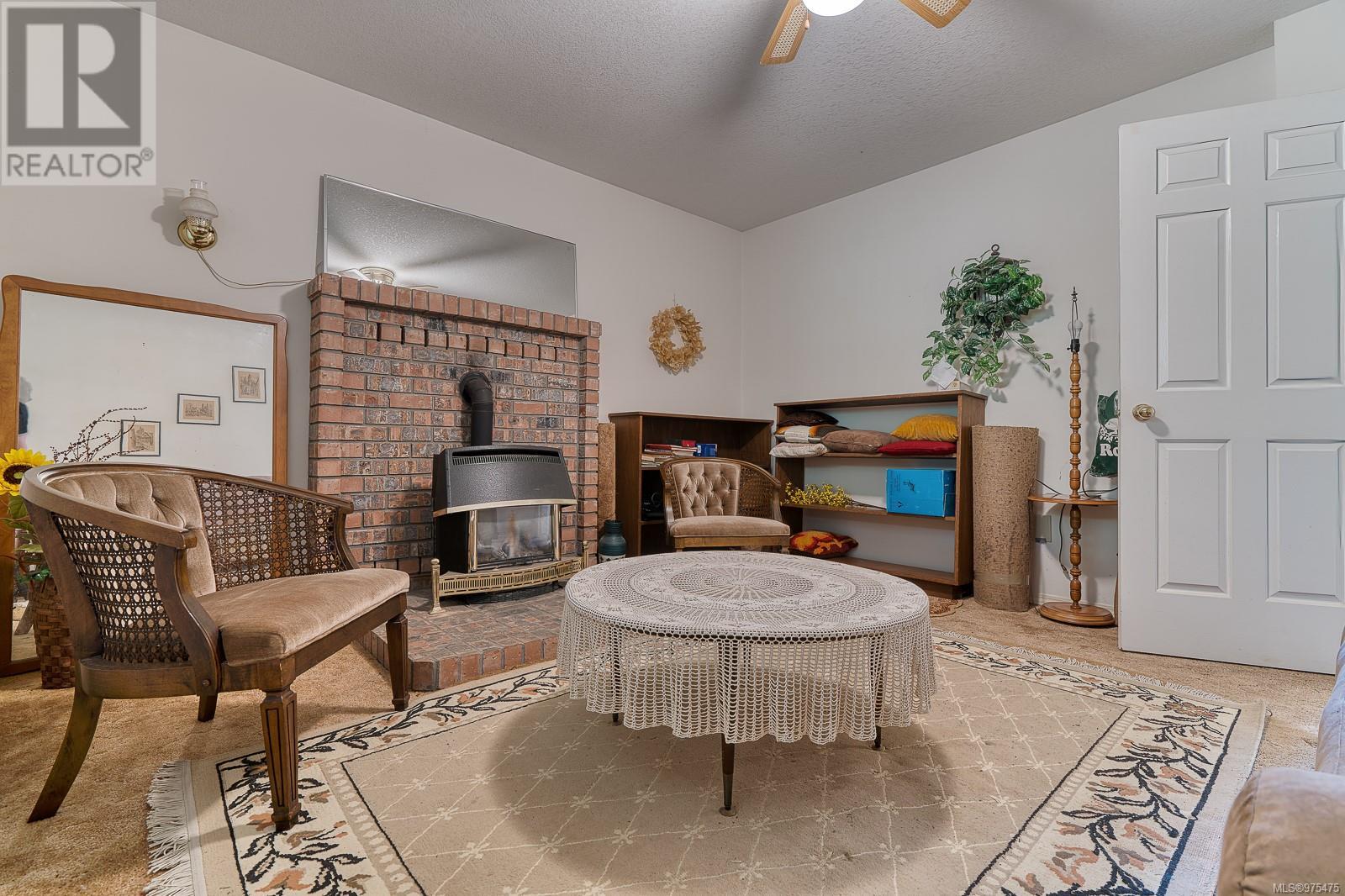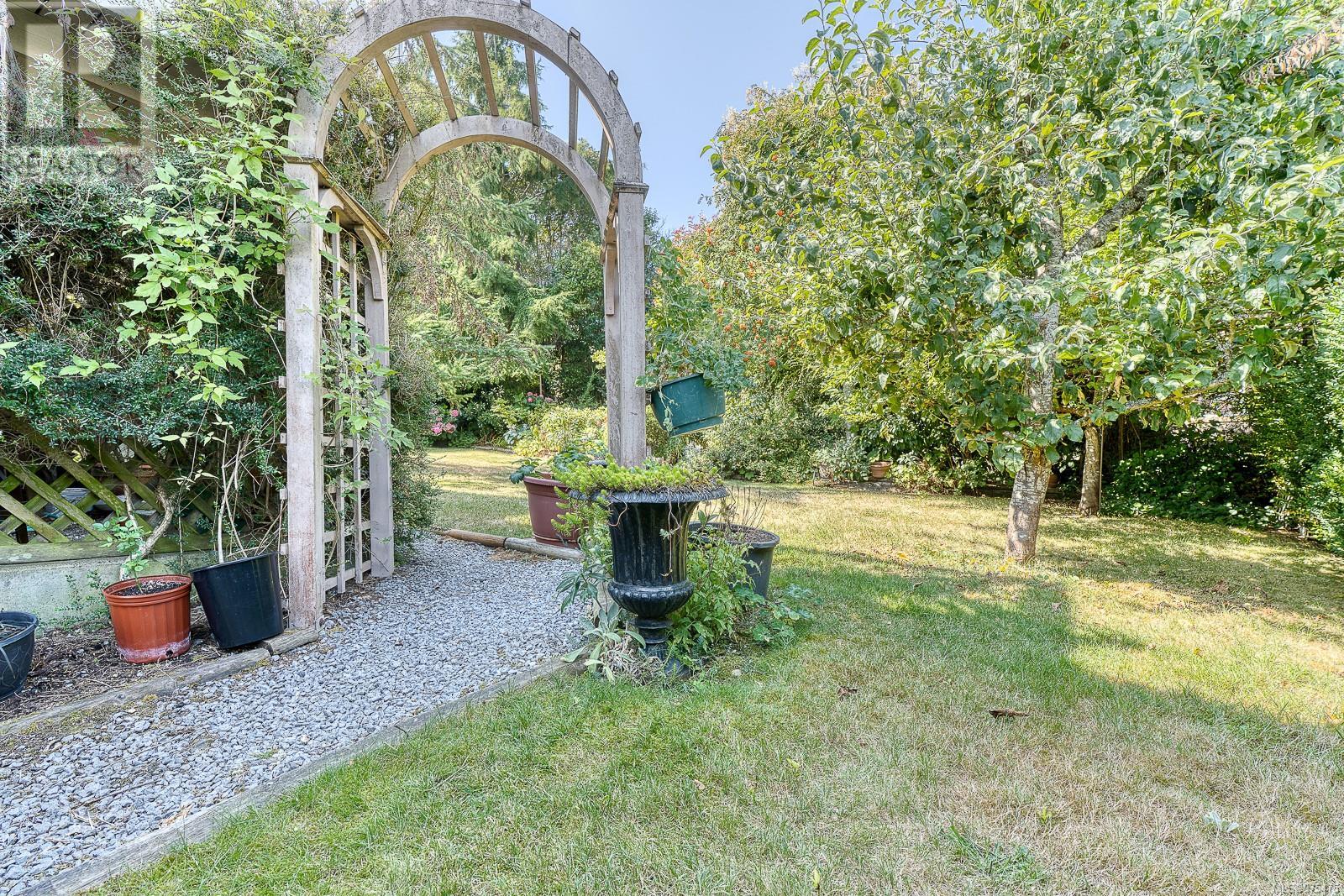5 Bedroom
3 Bathroom
2261 sqft
Fireplace
None
Baseboard Heaters
$799,900
Welcome to 5117 Carriage Drive, where spectacular ocean and mountain views await you in the popular Rocky Point area in Nanaimo. This spacious home features 5 bedrooms and 3 bathrooms, offering ample space for family and guests. Step into the large living and dining areas and gaze out at the coastal mountains across the Georgia Strait through the large windows across the front of the home. The well appointed kitchen with pantry and breakfast nook also benefits from the gorgeous views. On the main floor you will find the master bedroom, boasting a 3-piece ensuite, 2 additional bedrooms and a 4 pc bath as well as the convenient laundry area. The lower level has 2 additional bedrooms (one being utilized as a living area), a 3 pc bathroom and down the hall past the storage closets and garage entrance you will find a large workshop and storage room that could easily be turned into living space! Step outside & enjoy the extra-large, partially covered deck overlooking the beautiful and very private yard. The property offers ample parking, including a double-insulated garage, a second driveway for RV and boat parking (where lavender is now), and is conveniently close to schools, beaches, Neck Point Park and all amenities in the Rutherford and North Nanaimo centers. (id:57571)
Property Details
|
MLS® Number
|
975475 |
|
Property Type
|
Single Family |
|
Neigbourhood
|
North Nanaimo |
|
Features
|
Other |
|
Parking Space Total
|
4 |
|
View Type
|
Mountain View, Ocean View |
Building
|
Bathroom Total
|
3 |
|
Bedrooms Total
|
5 |
|
Appliances
|
Refrigerator, Stove, Washer, Dryer |
|
Constructed Date
|
1988 |
|
Cooling Type
|
None |
|
Fireplace Present
|
Yes |
|
Fireplace Total
|
2 |
|
Heating Fuel
|
Electric |
|
Heating Type
|
Baseboard Heaters |
|
Size Interior
|
2261 Sqft |
|
Total Finished Area
|
1896 Sqft |
|
Type
|
House |
Land
|
Access Type
|
Road Access |
|
Acreage
|
No |
|
Size Irregular
|
7290 |
|
Size Total
|
7290 Sqft |
|
Size Total Text
|
7290 Sqft |
|
Zoning Description
|
Rs1 |
|
Zoning Type
|
Residential |
Rooms
| Level |
Type |
Length |
Width |
Dimensions |
|
Lower Level |
Workshop |
|
|
17'2 x 11'3 |
|
Lower Level |
Storage |
|
|
13'8 x 9'8 |
|
Lower Level |
Bedroom |
13 ft |
|
13 ft x Measurements not available |
|
Lower Level |
Bathroom |
|
|
3-Piece |
|
Lower Level |
Bedroom |
13 ft |
|
13 ft x Measurements not available |
|
Lower Level |
Entrance |
|
|
6'7 x 3'7 |
|
Main Level |
Bathroom |
|
|
4-Piece |
|
Main Level |
Dining Room |
|
|
11'8 x 9'3 |
|
Main Level |
Living Room |
|
|
16'8 x 12'8 |
|
Main Level |
Bedroom |
|
|
9'11 x 9'4 |
|
Main Level |
Bedroom |
11 ft |
|
11 ft x Measurements not available |
|
Main Level |
Laundry Room |
|
3 ft |
Measurements not available x 3 ft |
|
Main Level |
Ensuite |
|
|
3-Piece |
|
Main Level |
Primary Bedroom |
|
|
13'6 x 11'7 |
|
Main Level |
Kitchen |
11 ft |
|
11 ft x Measurements not available |
|
Main Level |
Dining Nook |
|
|
9'8 x 9'1 |


















































