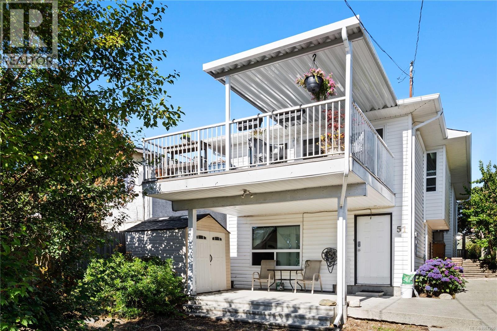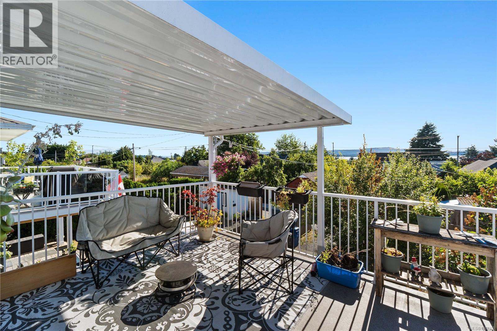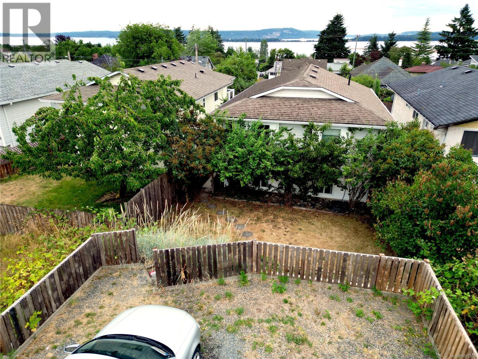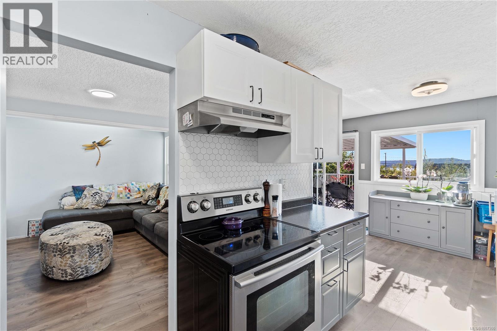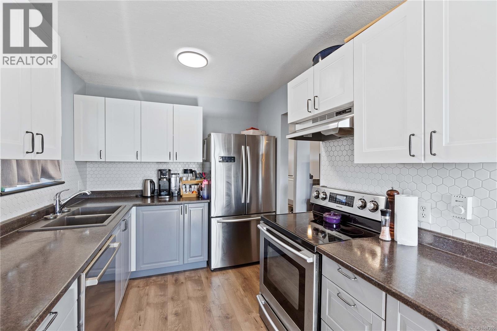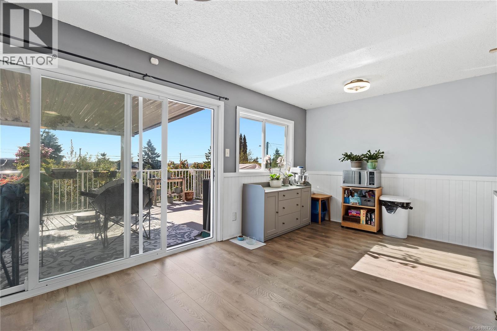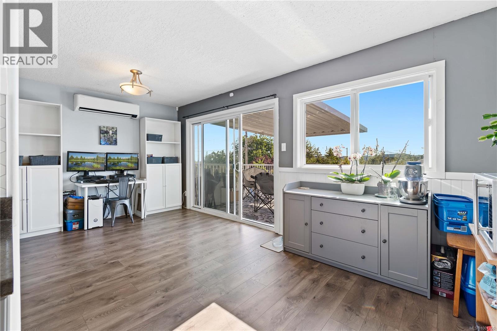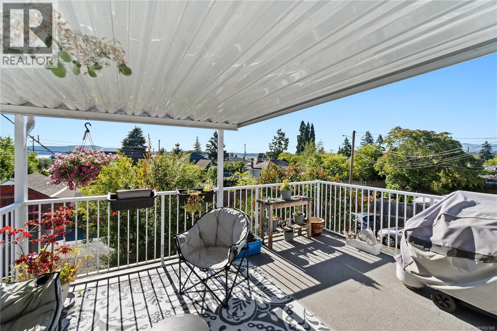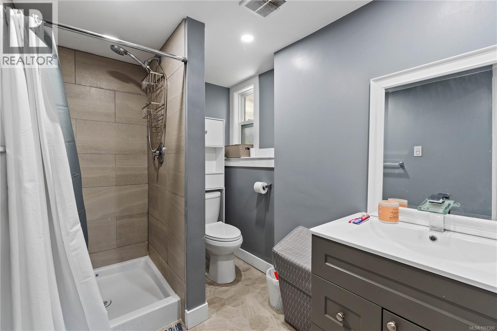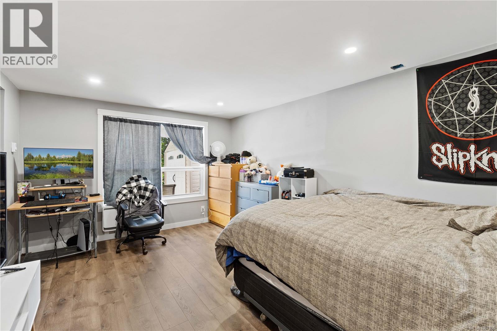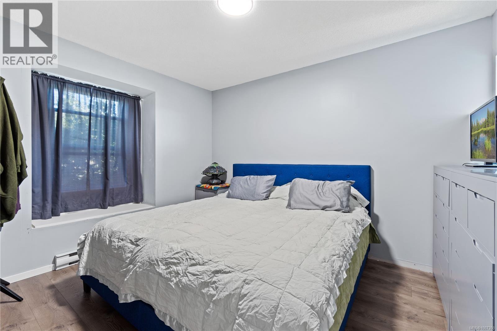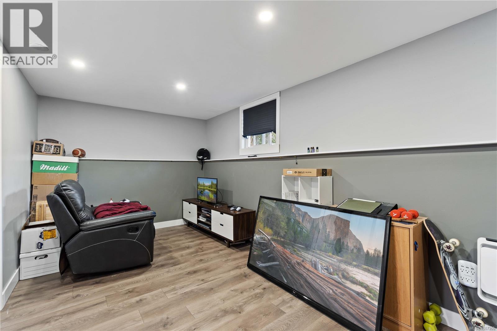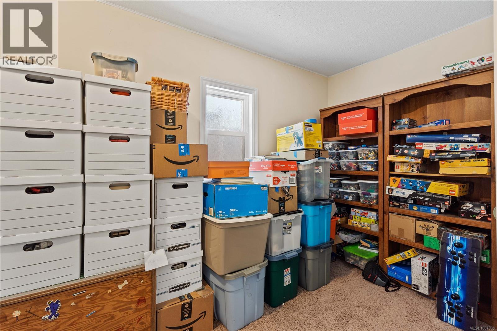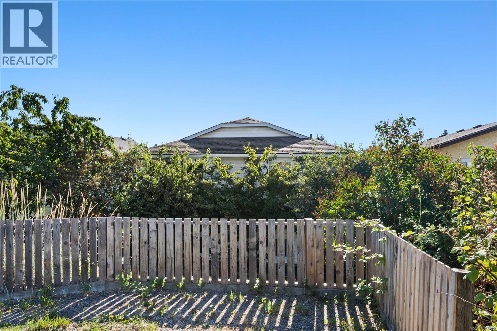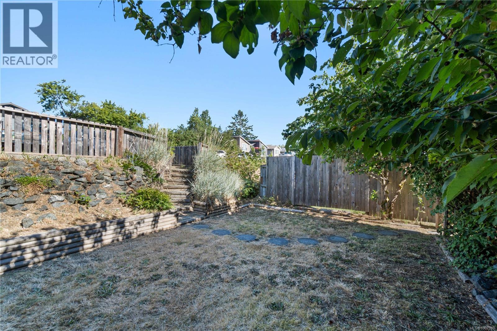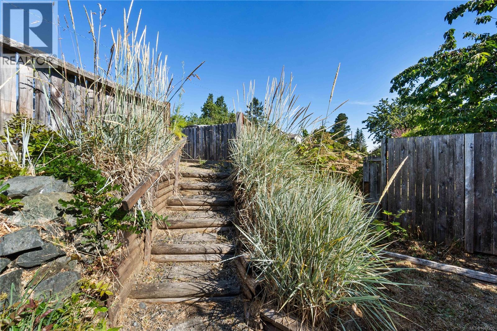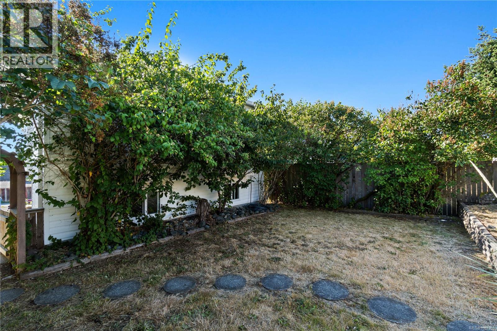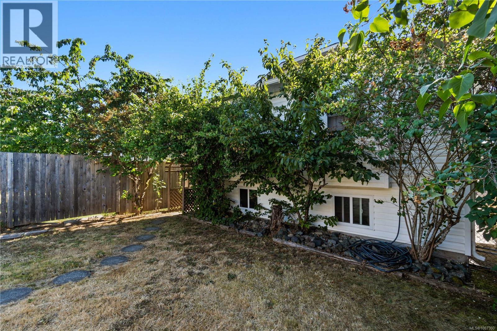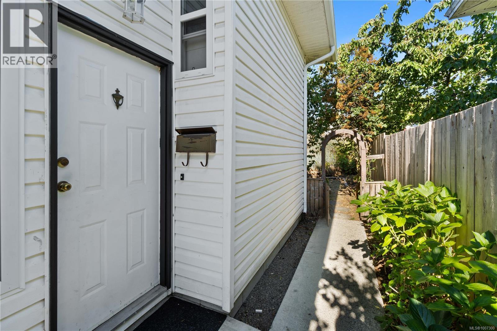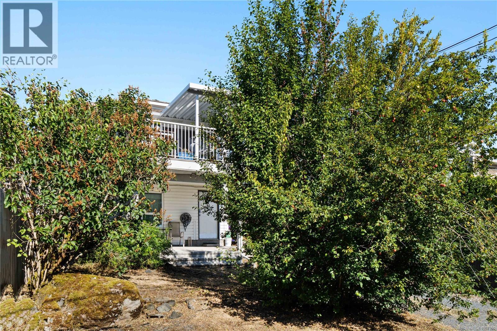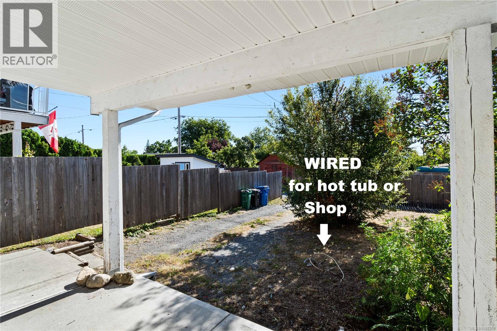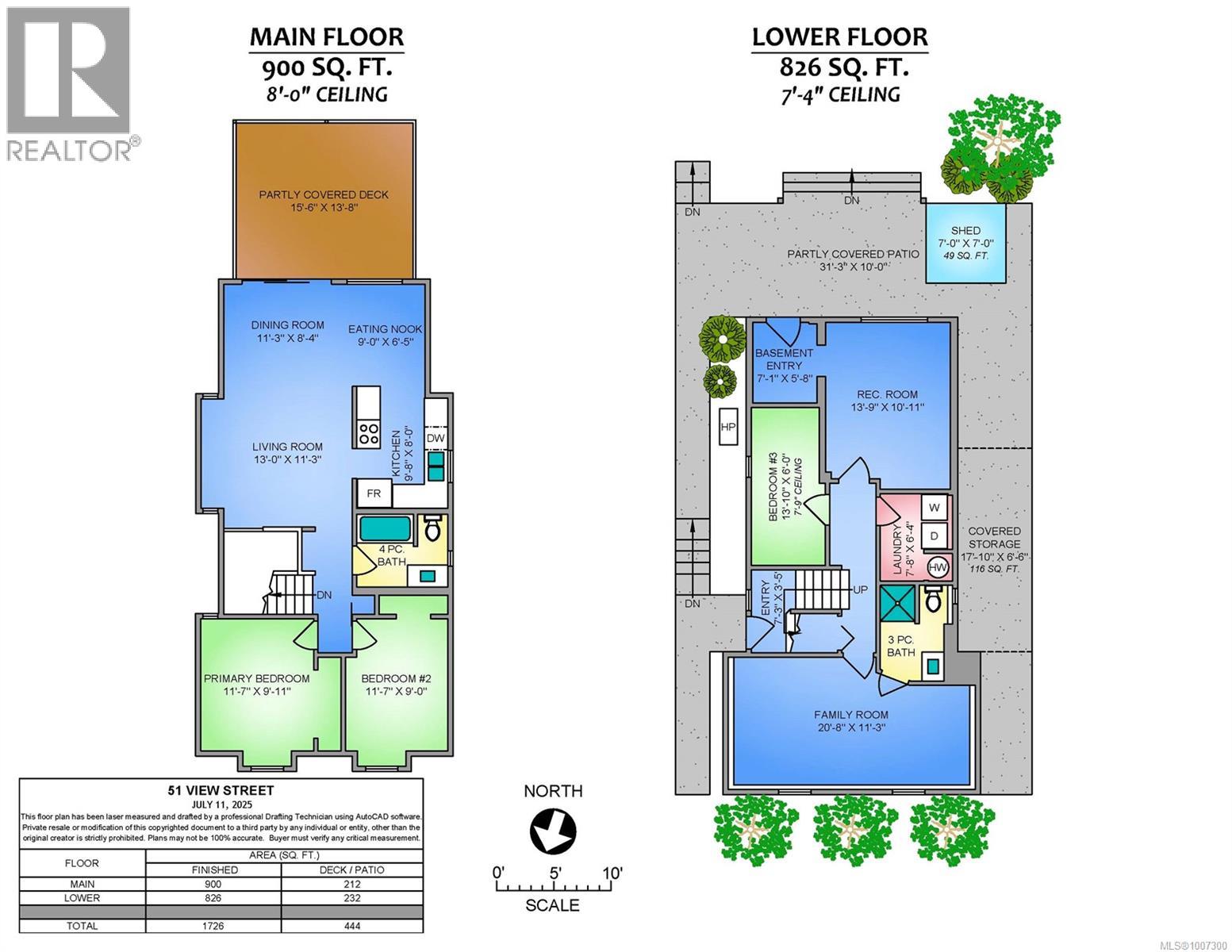4 Bedroom
2 Bathroom
1,726 ft2
Air Conditioned
Baseboard Heaters, Heat Pump
$650,000
This well maintained home has a highly flexible floorplan with FIVE possible bedrooms, or four bedrooms plus a den, or three bedrooms plus a den and an extra rec room. Perfect for a growing family on a quiet no-through road, the house is close to the bus route, a 3min walk to elementary school, a 20min walk to shopping, and a 34min walk to VIU. Across the street are three lots slated for development as a park! Enjoy ocean views all year from the 16'x14' covered balcony off the main living area. Park your RV in the alley-access, fully-fenced yard - there's also buried wiring for a future hot tub or a shop. Inside, feel the comfort of the newer heat pump and enjoy updated finishings like modern lino flooring, new paint, tile shower, new vanities, wainscoting and tile backsplash. The roof is only 10-12 years old. The yard makes efficient use of space and has a lot of potential with mature lilacs, fruit trees, wysteria and hydrangeas. This home is move-in ready and it has a great vibe that you should see in person! (id:57571)
Property Details
|
MLS® Number
|
1007300 |
|
Property Type
|
Single Family |
|
Neigbourhood
|
South Nanaimo |
|
Features
|
Central Location, Other |
|
Parking Space Total
|
5 |
|
Structure
|
Shed |
|
View Type
|
Mountain View, Ocean View |
Building
|
Bathroom Total
|
2 |
|
Bedrooms Total
|
4 |
|
Constructed Date
|
1989 |
|
Cooling Type
|
Air Conditioned |
|
Heating Fuel
|
Electric |
|
Heating Type
|
Baseboard Heaters, Heat Pump |
|
Size Interior
|
1,726 Ft2 |
|
Total Finished Area
|
1726 Sqft |
|
Type
|
House |
Land
|
Acreage
|
No |
|
Size Irregular
|
3914 |
|
Size Total
|
3914 Sqft |
|
Size Total Text
|
3914 Sqft |
|
Zoning Description
|
R5 |
|
Zoning Type
|
Residential |
Rooms
| Level |
Type |
Length |
Width |
Dimensions |
|
Lower Level |
Primary Bedroom |
|
|
11'3 x 20'8 |
|
Lower Level |
Laundry Room |
|
|
6'4 x 7'8 |
|
Lower Level |
Bedroom |
|
|
10'11 x 13'9 |
|
Lower Level |
Entrance |
|
|
5'8 x 7'1 |
|
Lower Level |
Ensuite |
|
|
3-Piece |
|
Lower Level |
Den |
|
|
13'10 x 6'0 |
|
Main Level |
Living Room |
|
|
13'0 x 11'3 |
|
Main Level |
Kitchen |
|
|
9'8 x 8'0 |
|
Main Level |
Dining Room |
|
|
11'3 x 8'4 |
|
Main Level |
Bedroom |
|
|
9'11 x 11'7 |
|
Main Level |
Bedroom |
|
|
9'0 x 11'7 |
|
Main Level |
Bathroom |
|
|
4-Piece |
|
Other |
Entrance |
|
|
7'3 x 3'5 |
https://www.realtor.ca/real-estate/28602075/51-view-st-nanaimo-south-nanaimo

