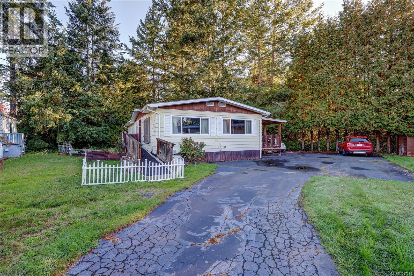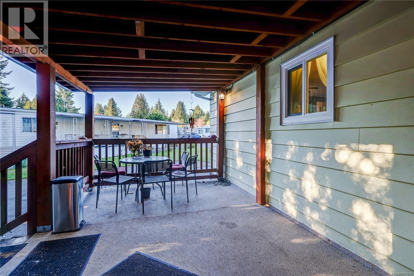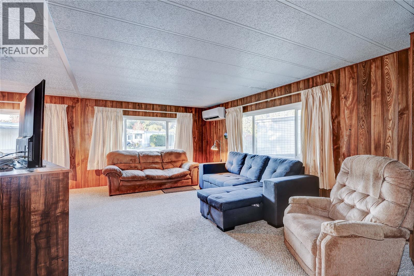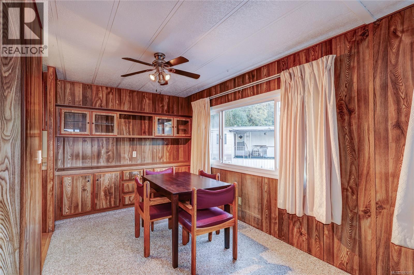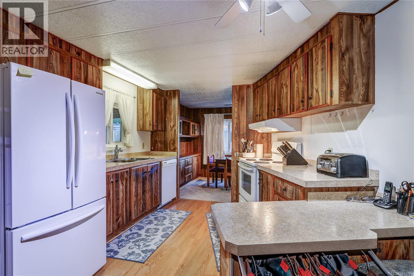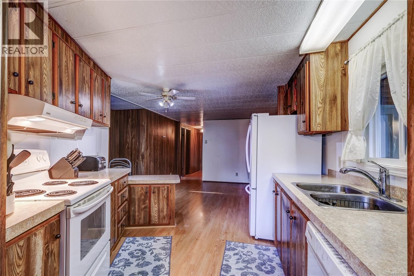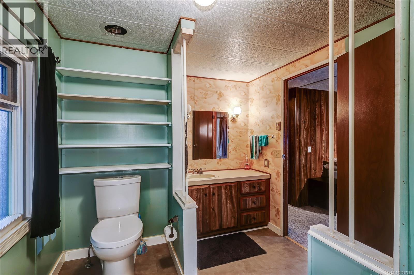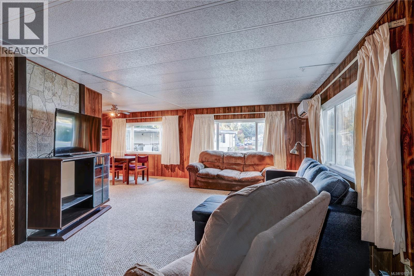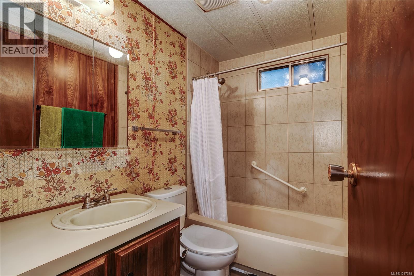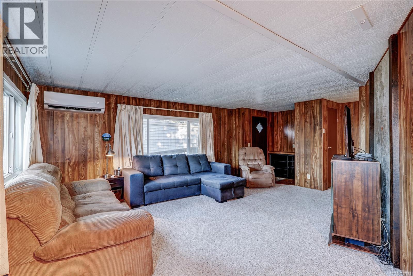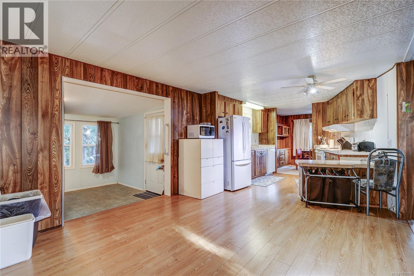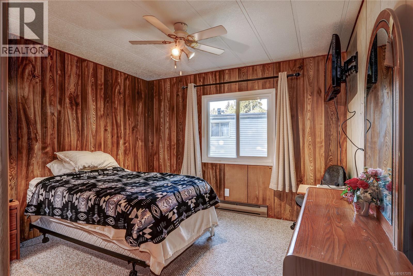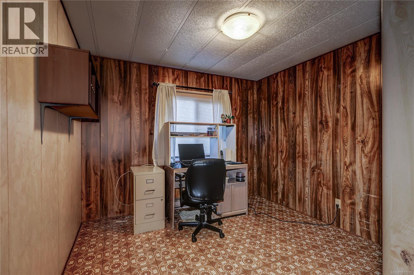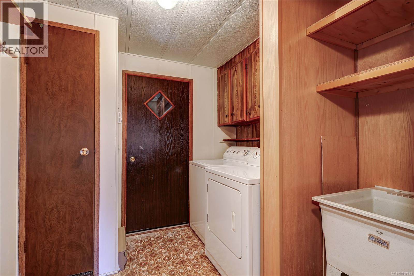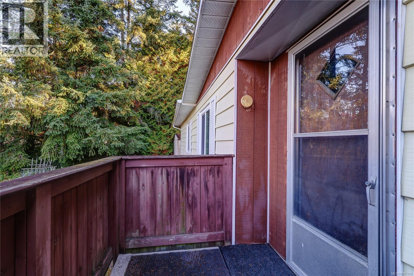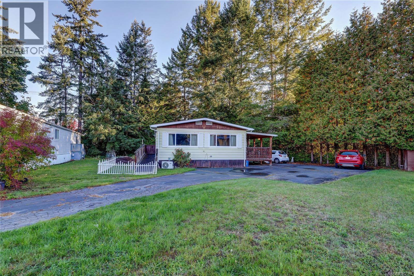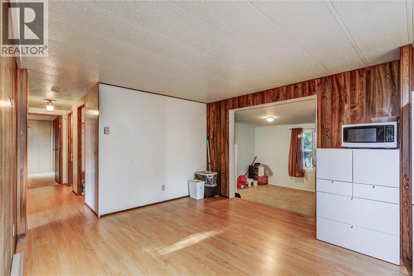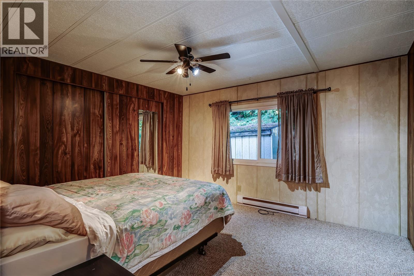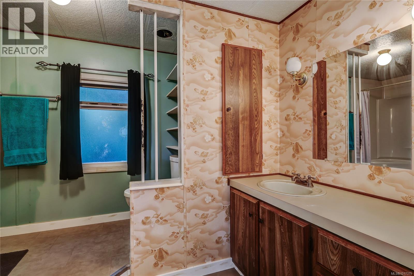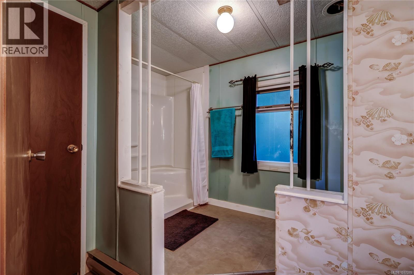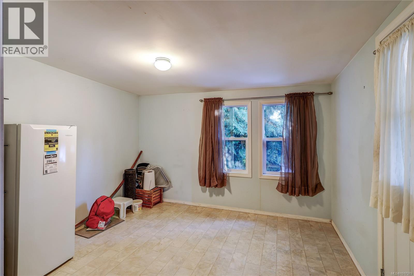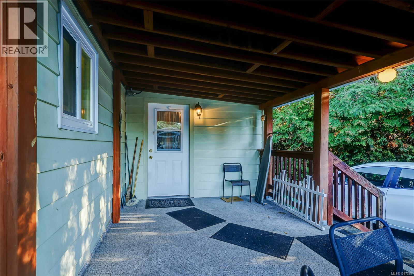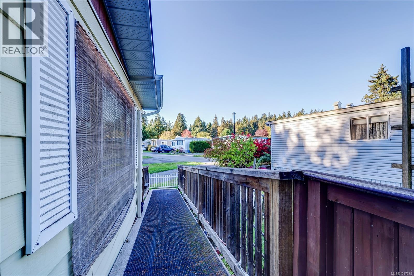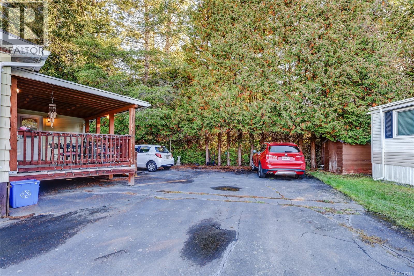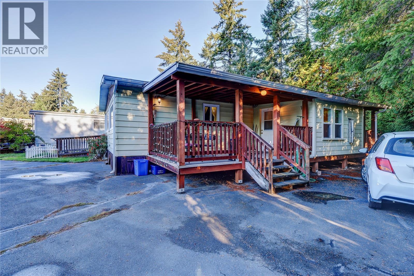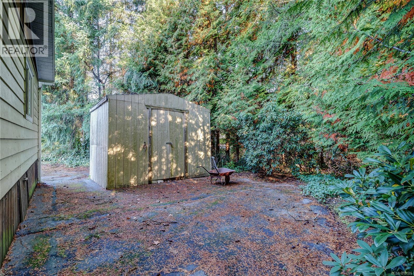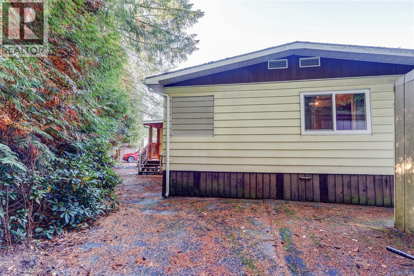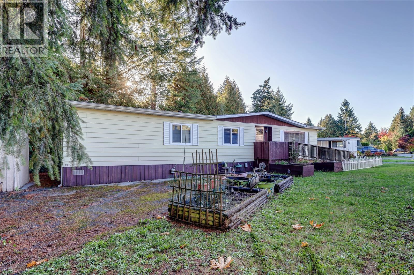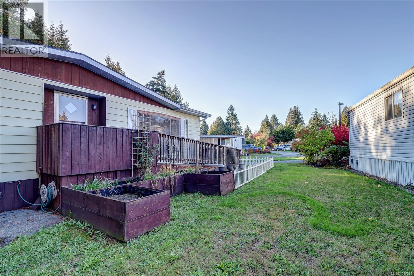3 Bedroom
2 Bathroom
1300 Sqft
Air Conditioned
Baseboard Heaters, Heat Pump
$195,000Maintenance,
$775 Monthly
Prime 55+ Living: Corner Lot Home with A/C & Walkable Convenience Welcome to easy living in the desirable Brookwood Mobile Home Park. This prime location offers unmatched convenience: groceries, pharmacy, medical offices, restaurants, and shops are just steps away. This bright 3-bed, 2-bath double-wide sits on a large, low-maintenance corner lot. Enjoy outdoor tranquility on the covered deck, perfect for relaxing or birdwatching in any weather. Inside offers a spacious, naturally lit layout. The large living room features windows on two sides for abundant light. The functional kitchen includes an eating bar, and the cheerful dining area has a classic built-in China cabinet. The home boasts significant upgrades for modern comfort: a mini-split heat pump (A/C included), updated electrical, and mostly new vinyl windows. The private primary bedroom has generous closet space and an ensuite has been upgraded with a large walk-in shower. Don't miss this opportunity for comfortable, convenient 55+ living! (id:57571)
Property Details
|
MLS® Number
|
1017379 |
|
Property Type
|
Single Family |
|
Neigbourhood
|
Chase River |
|
Community Features
|
Pets Allowed With Restrictions, Age Restrictions |
|
Features
|
Central Location, Level Lot, Southern Exposure, Wooded Area, Other |
|
Parking Space Total
|
2 |
|
Structure
|
Shed |
Building
|
Bathroom Total
|
2 |
|
Bedrooms Total
|
3 |
|
Constructed Date
|
1982 |
|
Cooling Type
|
Air Conditioned |
|
Heating Fuel
|
Electric |
|
Heating Type
|
Baseboard Heaters, Heat Pump |
|
Size Interior
|
1300 Sqft |
|
Total Finished Area
|
1344 Sqft |
|
Type
|
Manufactured Home |
Land
|
Access Type
|
Road Access |
|
Acreage
|
No |
|
Zoning Description
|
Rm8 |
|
Zoning Type
|
Multi-family |
Rooms
| Level |
Type |
Length |
Width |
Dimensions |
|
Main Level |
Primary Bedroom |
13 ft |
|
13 ft x Measurements not available |
|
Main Level |
Living Room |
|
|
16'4 x 13'6 |
|
Main Level |
Kitchen |
|
|
10'6 x 10'6 |
|
Main Level |
Entrance |
|
|
9'5 x 11'6 |
|
Main Level |
Ensuite |
|
|
4-Piece |
|
Main Level |
Ensuite |
|
|
4-Piece |
|
Main Level |
Dining Room |
|
|
8'9 x 8'2 |
|
Main Level |
Bedroom |
11 ft |
11 ft |
11 ft x 11 ft |
|
Main Level |
Bedroom |
11 ft |
10 ft |
11 ft x 10 ft |

