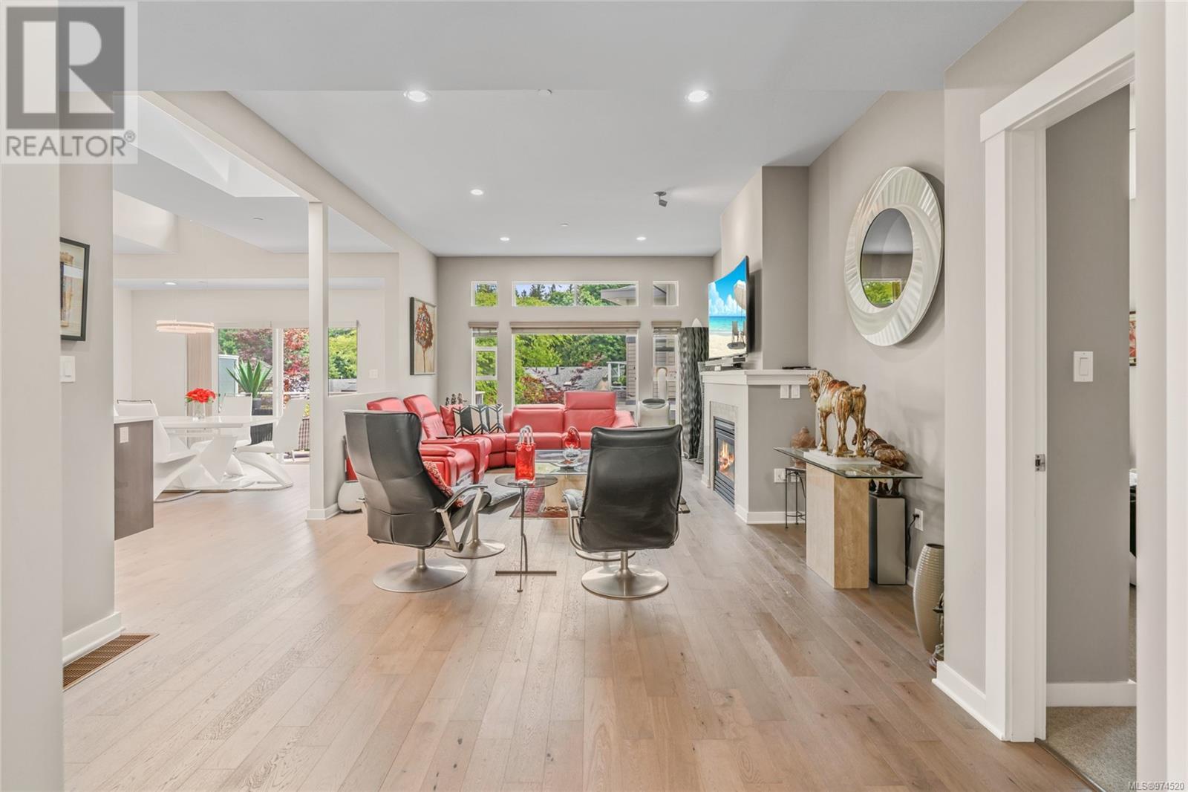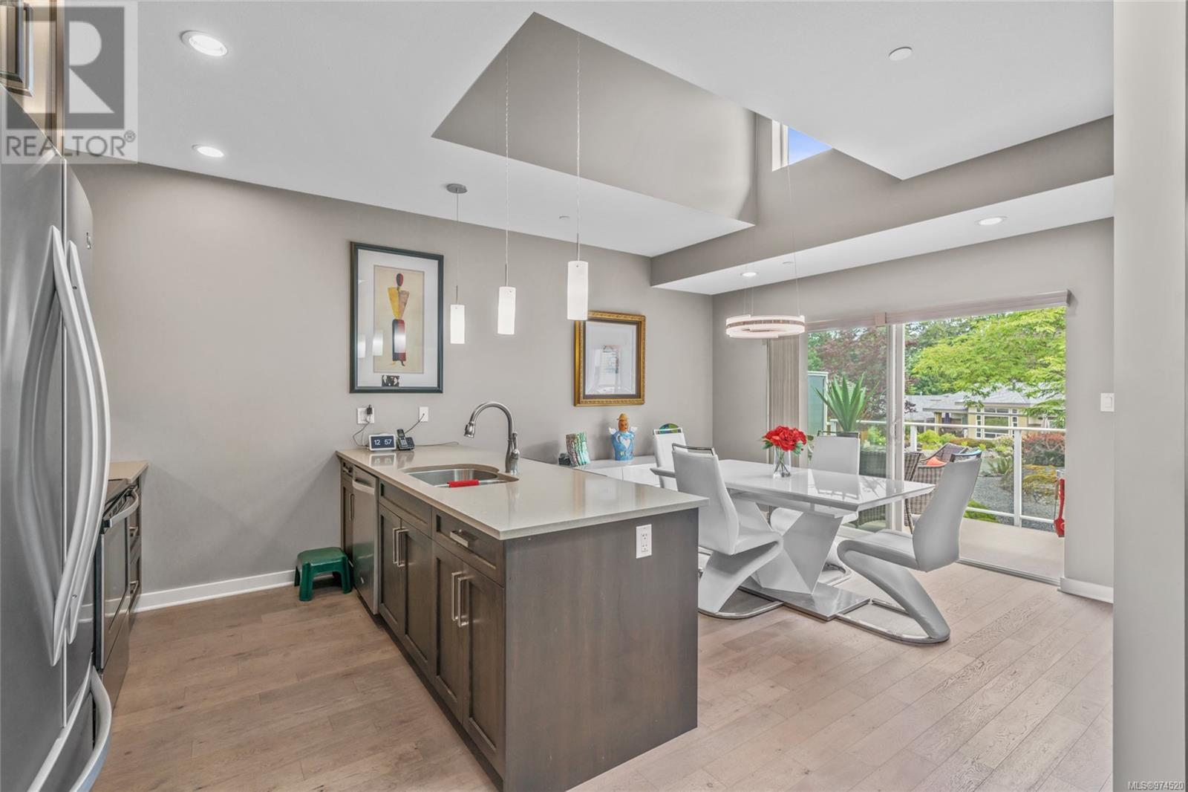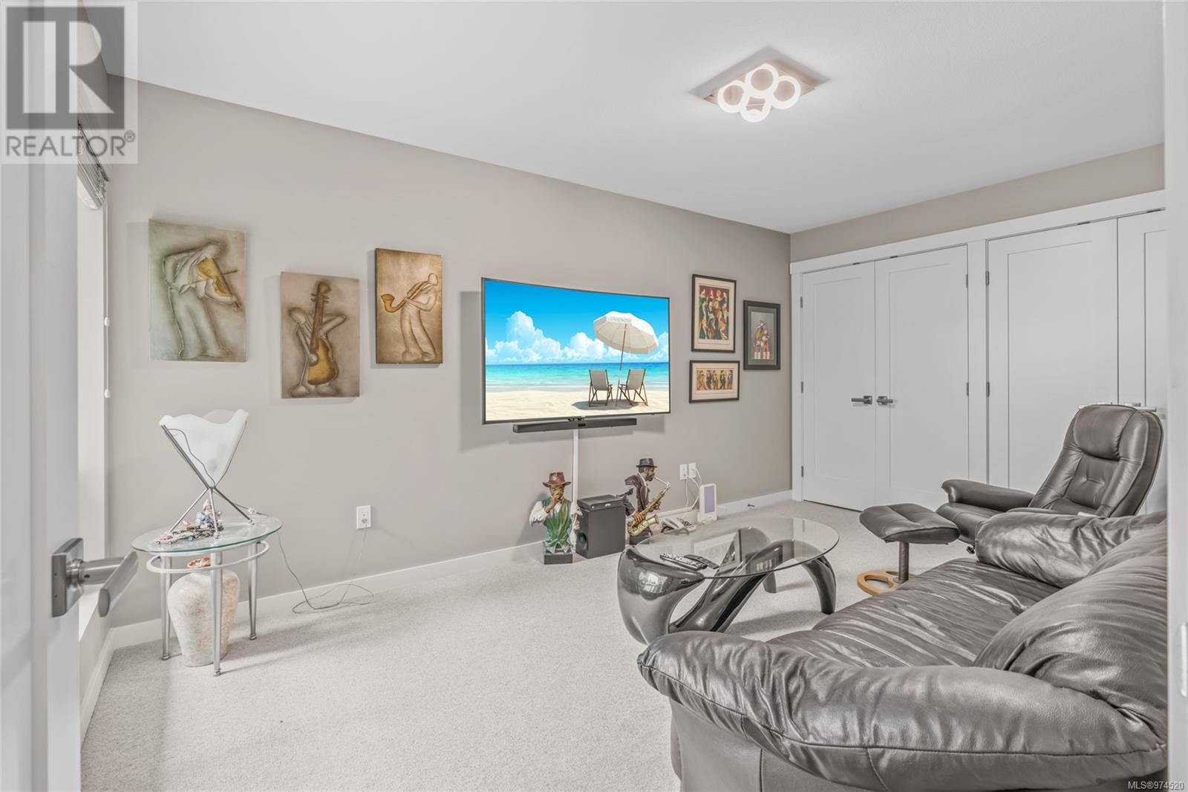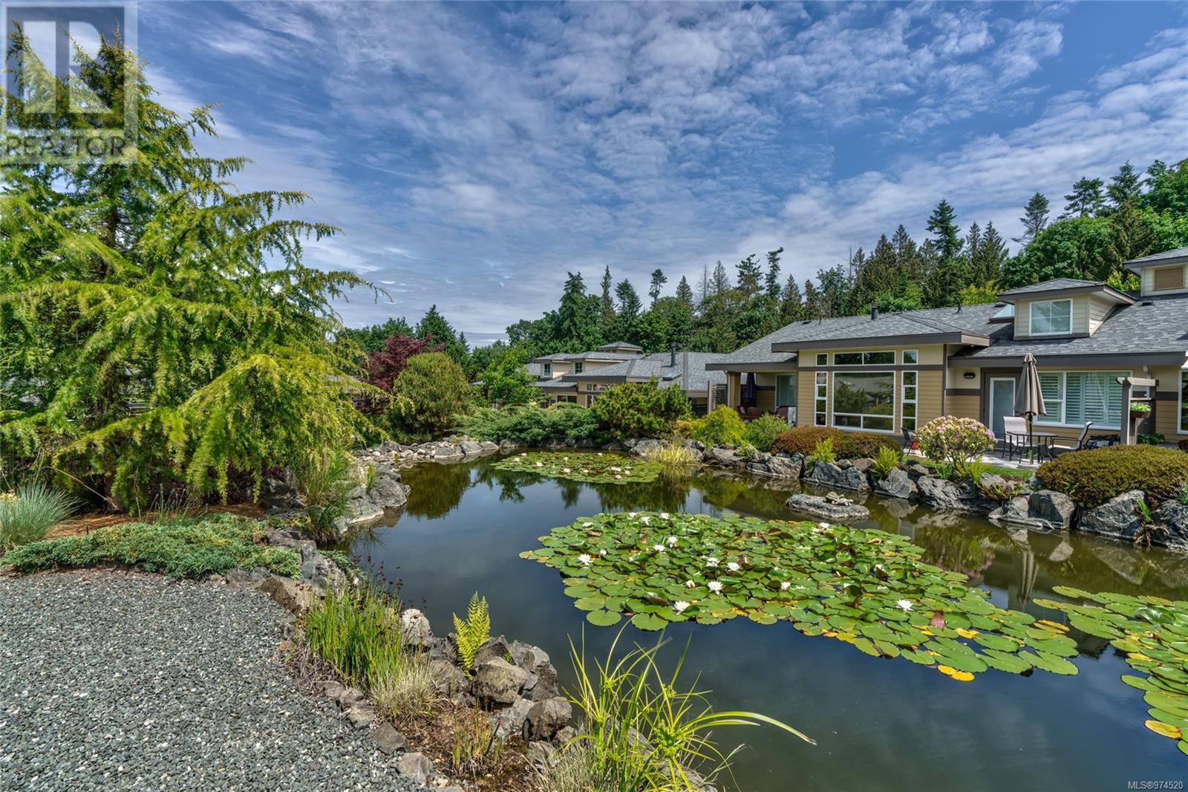4 Bedroom
3 Bathroom
2775 sqft
Fireplace
Partially Air Conditioned
Forced Air
$979,000Maintenance,
$627.30 Monthly
This bright & airy main level entry home features gorgeous maple hardwood floors, a fireplace & gourmet kitchen with stainless appliances & granite countertops. Glass doors open onto a spacious deck with views over the spectacular mature grounds & pond. The elegant master features high-end wool carpet, a walk-in closet & ensuite with dual sinks, soaker tub & separate glass shower. A few gentle stairs lead to the equally bright lower level with glass doors to the lower patio & a perfectly private home office. A spacious bedroom with walk-in closet & semi-ensuite could be a second master bedroom or a guest room. The rec room with wet bar is an ideal media or games room & the cool extra storage space could be a wine cellar or crafts room. This high-end home is located adjacent to Shelly Creek Park and nature trails. Also near shopping, dining & world-class beaches, this pet-friendly home offers the quintessential island lifestyle. (id:57571)
Property Details
|
MLS® Number
|
974520 |
|
Property Type
|
Single Family |
|
Neigbourhood
|
Parksville |
|
Community Features
|
Pets Allowed With Restrictions, Family Oriented |
|
Features
|
Curb & Gutter, Other |
|
Parking Space Total
|
2 |
Building
|
Bathroom Total
|
3 |
|
Bedrooms Total
|
4 |
|
Constructed Date
|
2015 |
|
Cooling Type
|
Partially Air Conditioned |
|
Fire Protection
|
Fire Alarm System, Sprinkler System-fire |
|
Fireplace Present
|
Yes |
|
Fireplace Total
|
1 |
|
Heating Fuel
|
Electric |
|
Heating Type
|
Forced Air |
|
Size Interior
|
2775 Sqft |
|
Total Finished Area
|
2775 Sqft |
|
Type
|
Row / Townhouse |
Parking
Land
|
Access Type
|
Road Access |
|
Acreage
|
No |
|
Size Irregular
|
2928 |
|
Size Total
|
2928 Sqft |
|
Size Total Text
|
2928 Sqft |
|
Zoning Description
|
Rs2 |
|
Zoning Type
|
Multi-family |
Rooms
| Level |
Type |
Length |
Width |
Dimensions |
|
Lower Level |
Bedroom |
|
|
14'1 x 16'10 |
|
Lower Level |
Storage |
|
|
5'8 x 11'6 |
|
Lower Level |
Recreation Room |
|
|
13'10 x 21'8 |
|
Lower Level |
Bedroom |
|
14 ft |
Measurements not available x 14 ft |
|
Lower Level |
Bonus Room |
|
|
15'5 x 18'4 |
|
Lower Level |
Bathroom |
|
|
4-Piece |
|
Main Level |
Living Room |
|
25 ft |
Measurements not available x 25 ft |
|
Main Level |
Kitchen |
|
|
13'4 x 8'9 |
|
Main Level |
Ensuite |
|
|
5-Piece |
|
Main Level |
Dining Room |
|
|
13'4 x 9'10 |
|
Main Level |
Dining Room |
|
|
13'8 x 10'4 |
|
Main Level |
Primary Bedroom |
|
|
13'5 x 16'10 |
|
Main Level |
Bedroom |
|
|
15'9 x 9'9 |
|
Main Level |
Bathroom |
|
|
4-Piece |





























































