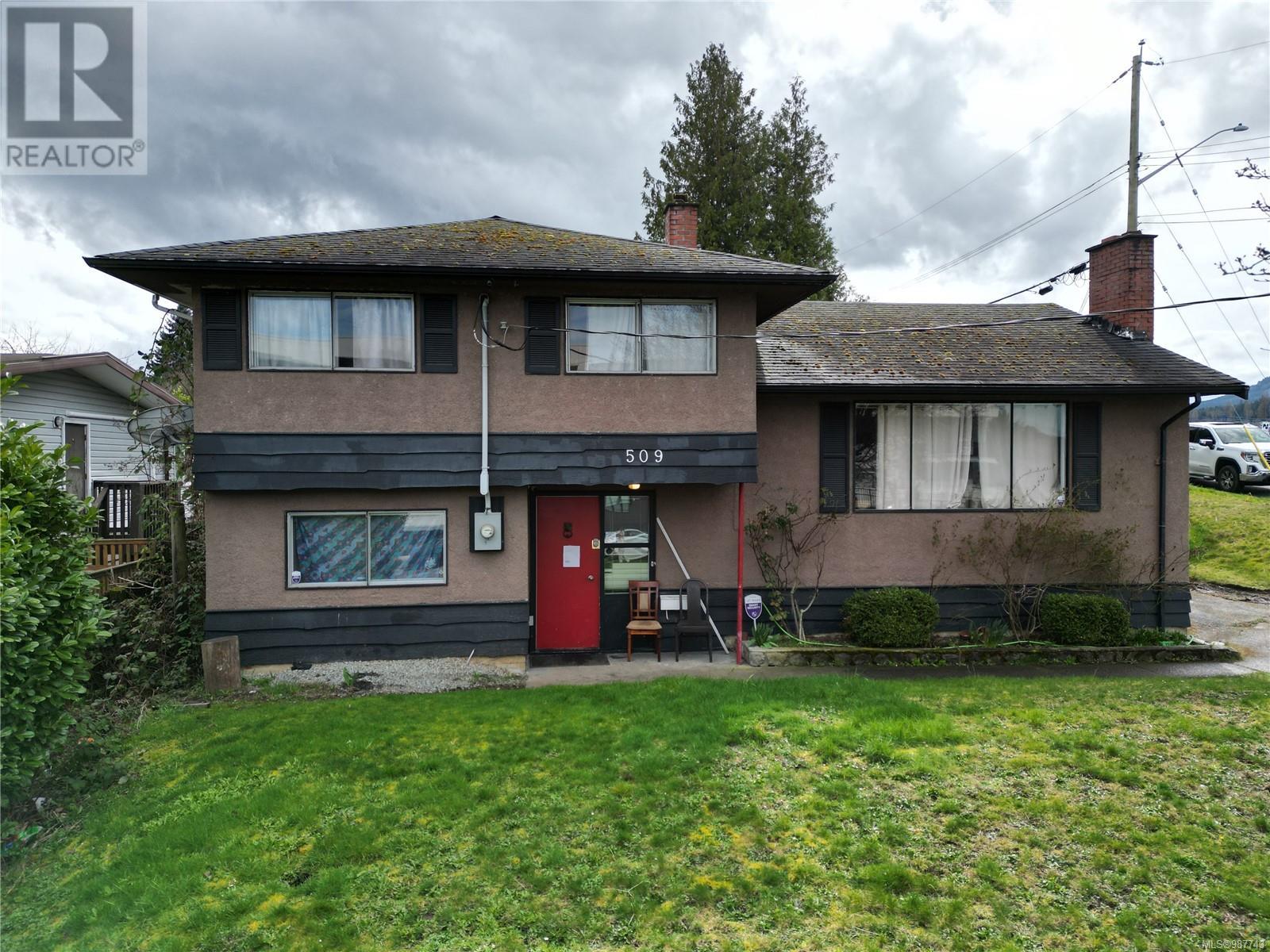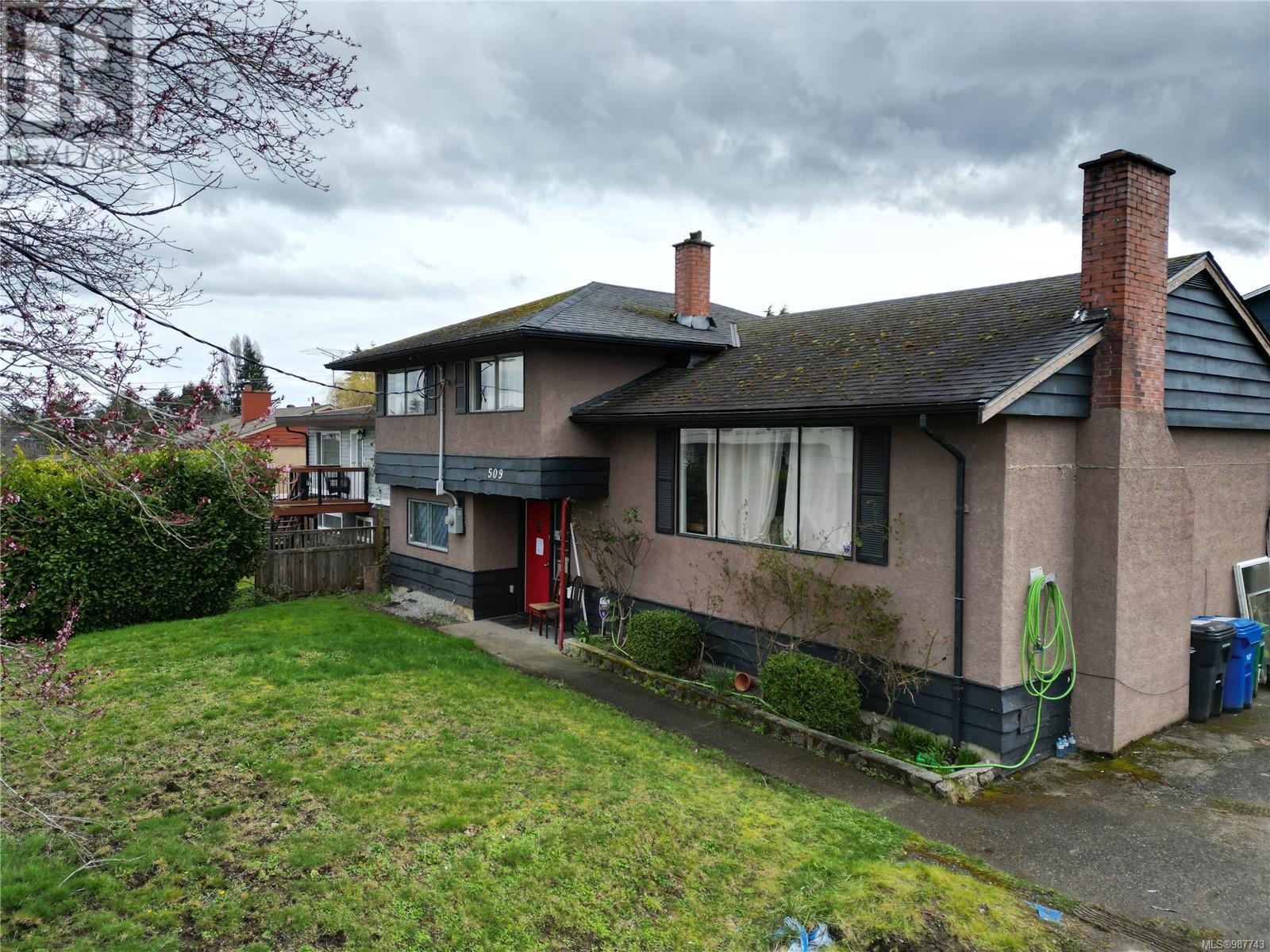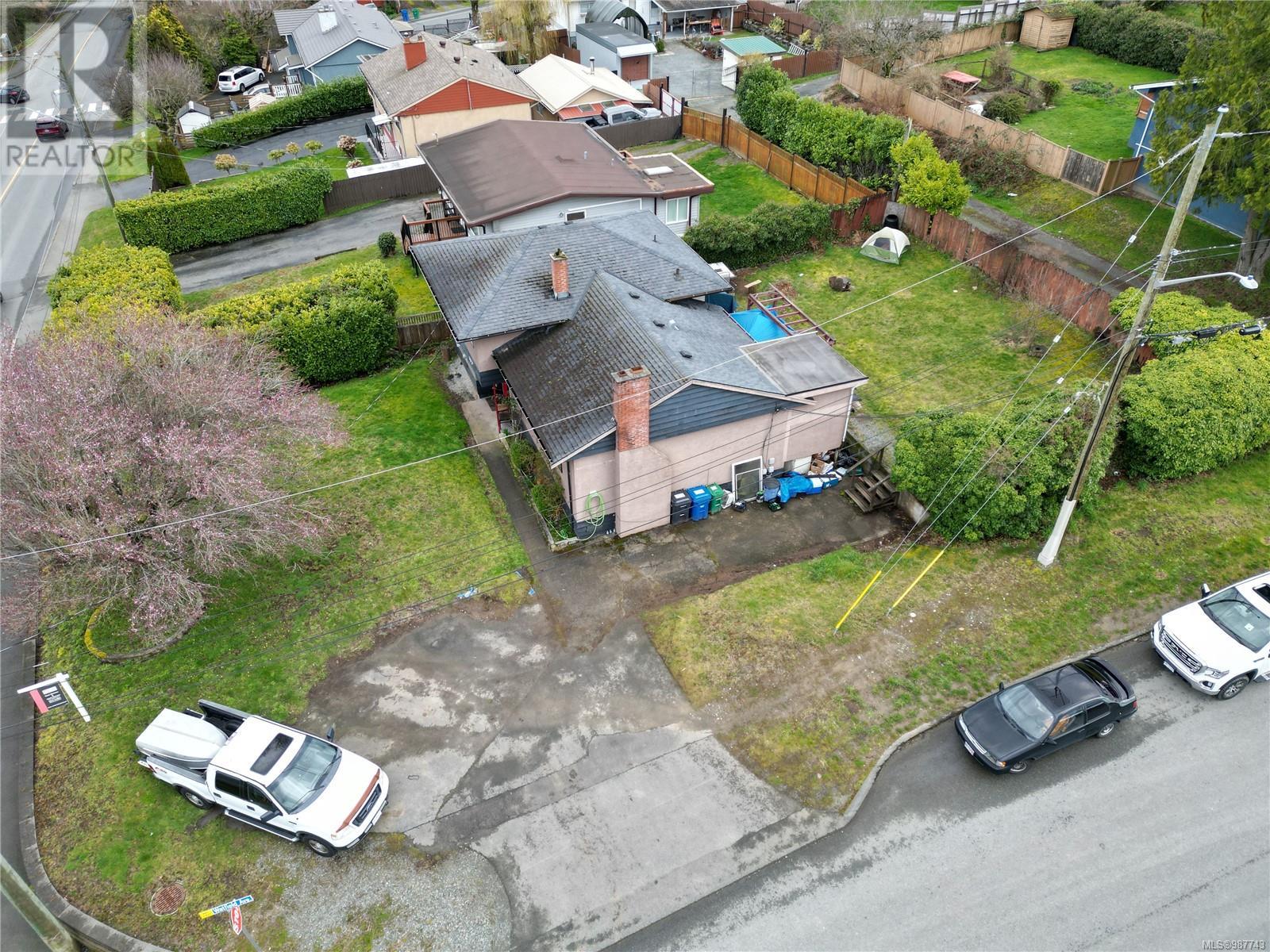4 Bedroom
2 Bathroom
1700 Sqft
Fireplace
None
$599,999
Attention Investors, Developers or DIYer’s!. This central location is the starting point of your next home or project in the heart of Nanaimo’s University District. The home offers 5 bedrooms, two bathrooms and a generous living room spanning the 1700sqft split level home. It sits on a large 7534 sqft corner lot with alley access. Opportunity awaits with the COR1 zoning. Walking distance to Vancouver Island University, the Aquatic Center, Ice Center, Sports Fields, NDSS high school & Georgia Avenue elementary. Enjoy all the restaurants and shops that downtown has to offer. All measurements and data are approximate and to be verified by a buyer. As is Where is Sale. (id:57571)
Property Details
|
MLS® Number
|
987743 |
|
Property Type
|
Single Family |
|
Neigbourhood
|
University District |
|
Features
|
Central Location, Corner Site, Other |
|
Parking Space Total
|
4 |
Building
|
Bathroom Total
|
2 |
|
Bedrooms Total
|
4 |
|
Appliances
|
Refrigerator, Stove, Washer, Dryer |
|
Constructed Date
|
1960 |
|
Cooling Type
|
None |
|
Fireplace Present
|
Yes |
|
Fireplace Total
|
1 |
|
Heating Fuel
|
Electric |
|
Size Interior
|
1700 Sqft |
|
Total Finished Area
|
1700 Sqft |
|
Type
|
House |
Land
|
Access Type
|
Road Access |
|
Acreage
|
No |
|
Size Irregular
|
7541 |
|
Size Total
|
7541 Sqft |
|
Size Total Text
|
7541 Sqft |
|
Zoning Description
|
Cor1 |
|
Zoning Type
|
Commercial |
Rooms
| Level |
Type |
Length |
Width |
Dimensions |
|
Second Level |
Primary Bedroom |
12 ft |
12 ft |
12 ft x 12 ft |
|
Second Level |
Bedroom |
9 ft |
11 ft |
9 ft x 11 ft |
|
Second Level |
Bedroom |
8 ft |
11 ft |
8 ft x 11 ft |
|
Second Level |
Bathroom |
|
|
4-Piece |
|
Lower Level |
Bedroom |
11 ft |
14 ft |
11 ft x 14 ft |
|
Lower Level |
Bathroom |
|
|
3-Piece |
|
Main Level |
Living Room |
13 ft |
21 ft |
13 ft x 21 ft |
|
Main Level |
Kitchen |
8 ft |
13 ft |
8 ft x 13 ft |
|
Main Level |
Dining Room |
8 ft |
17 ft |
8 ft x 17 ft |
























