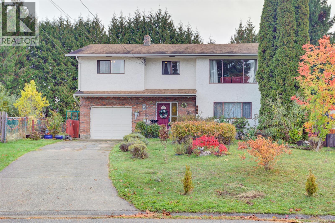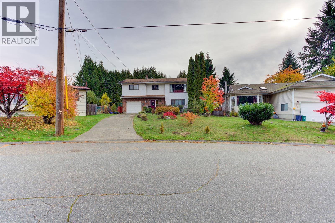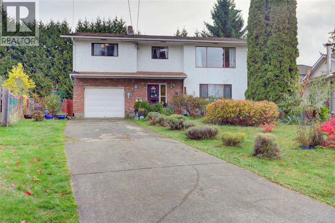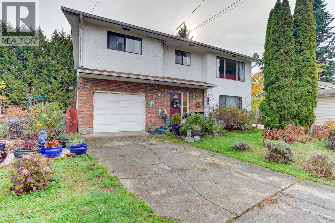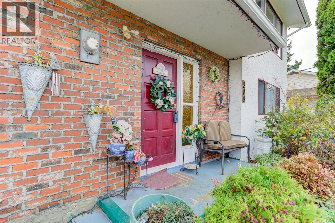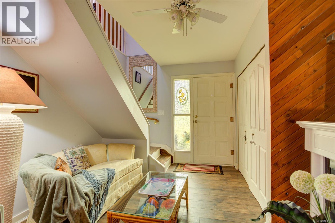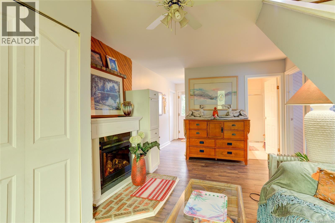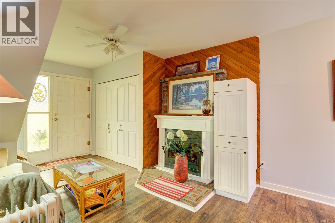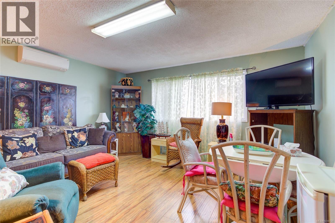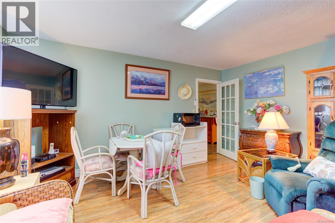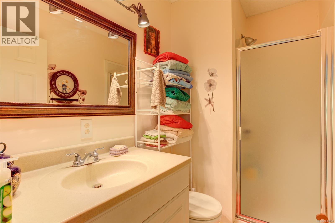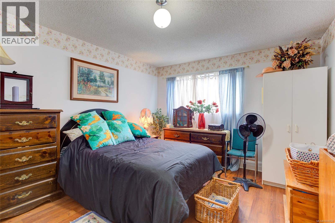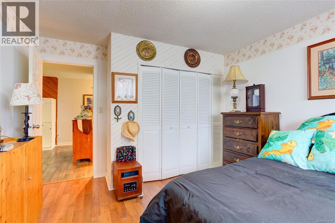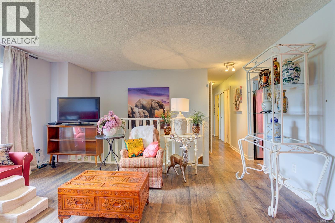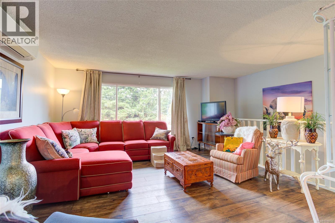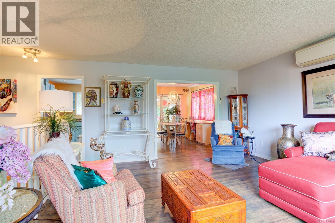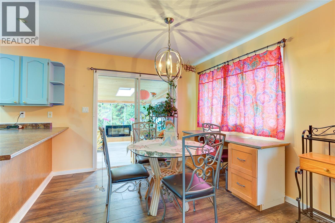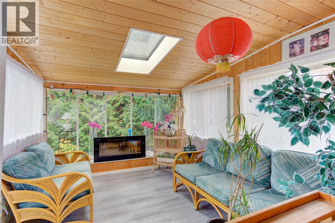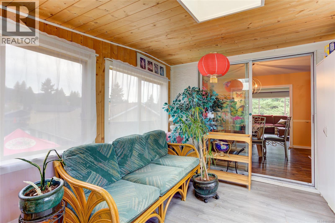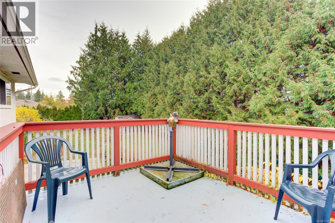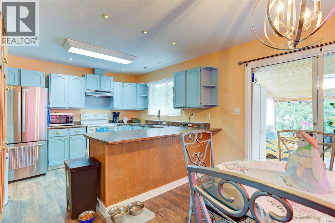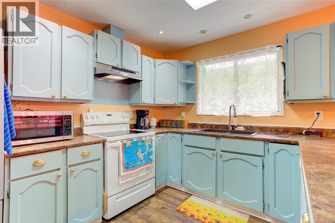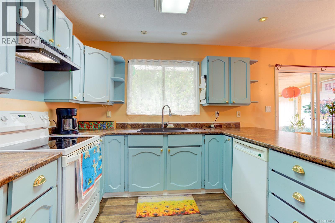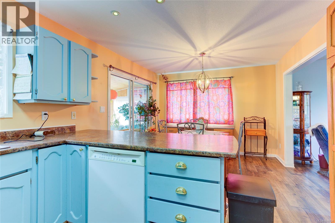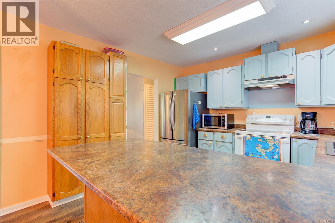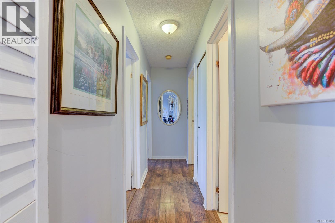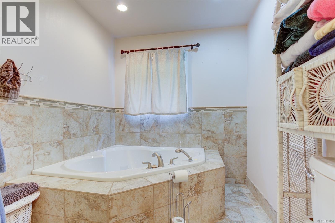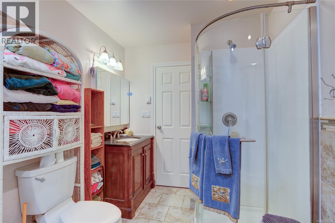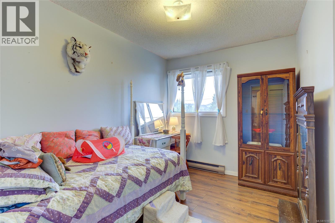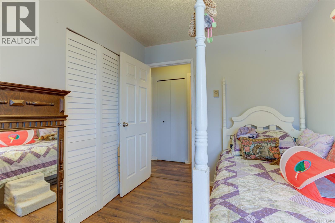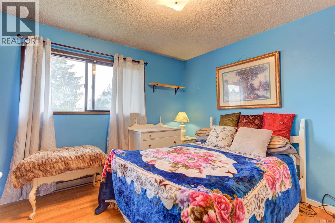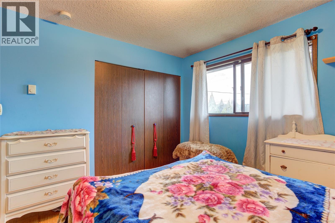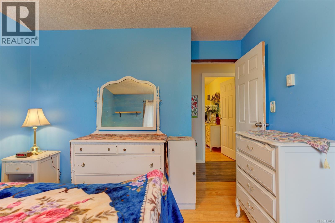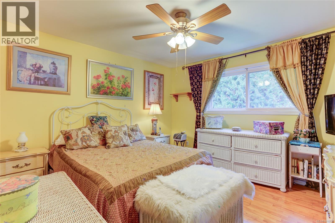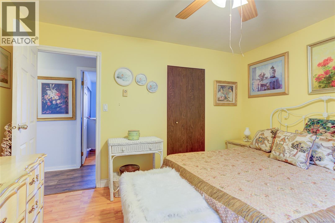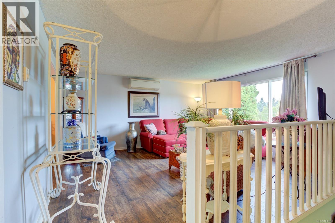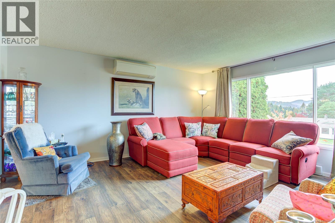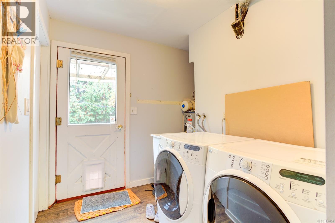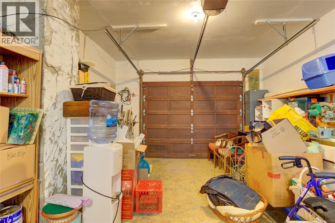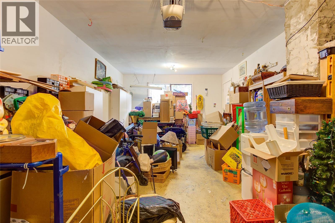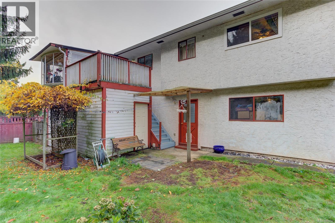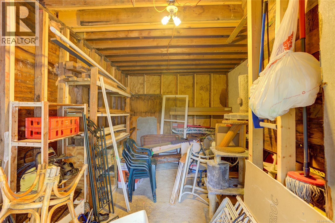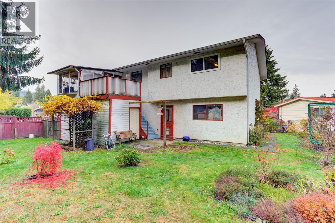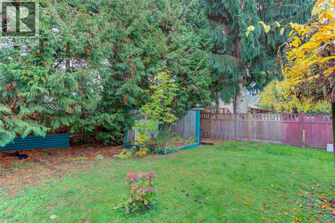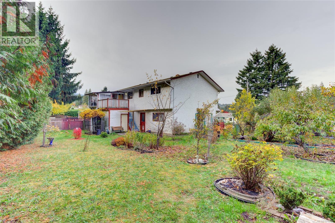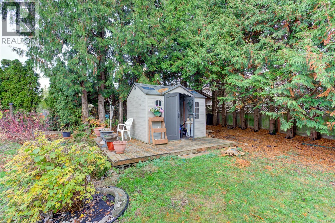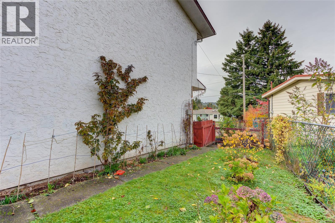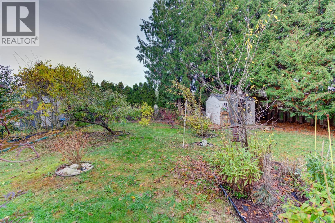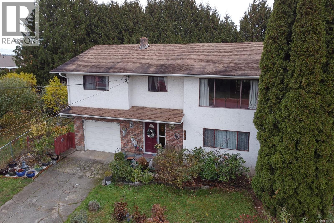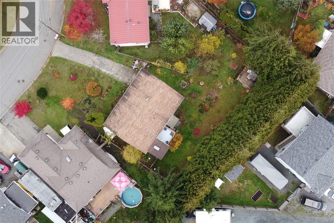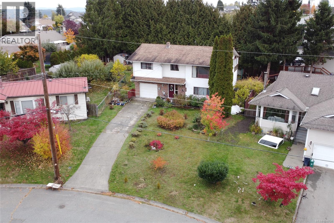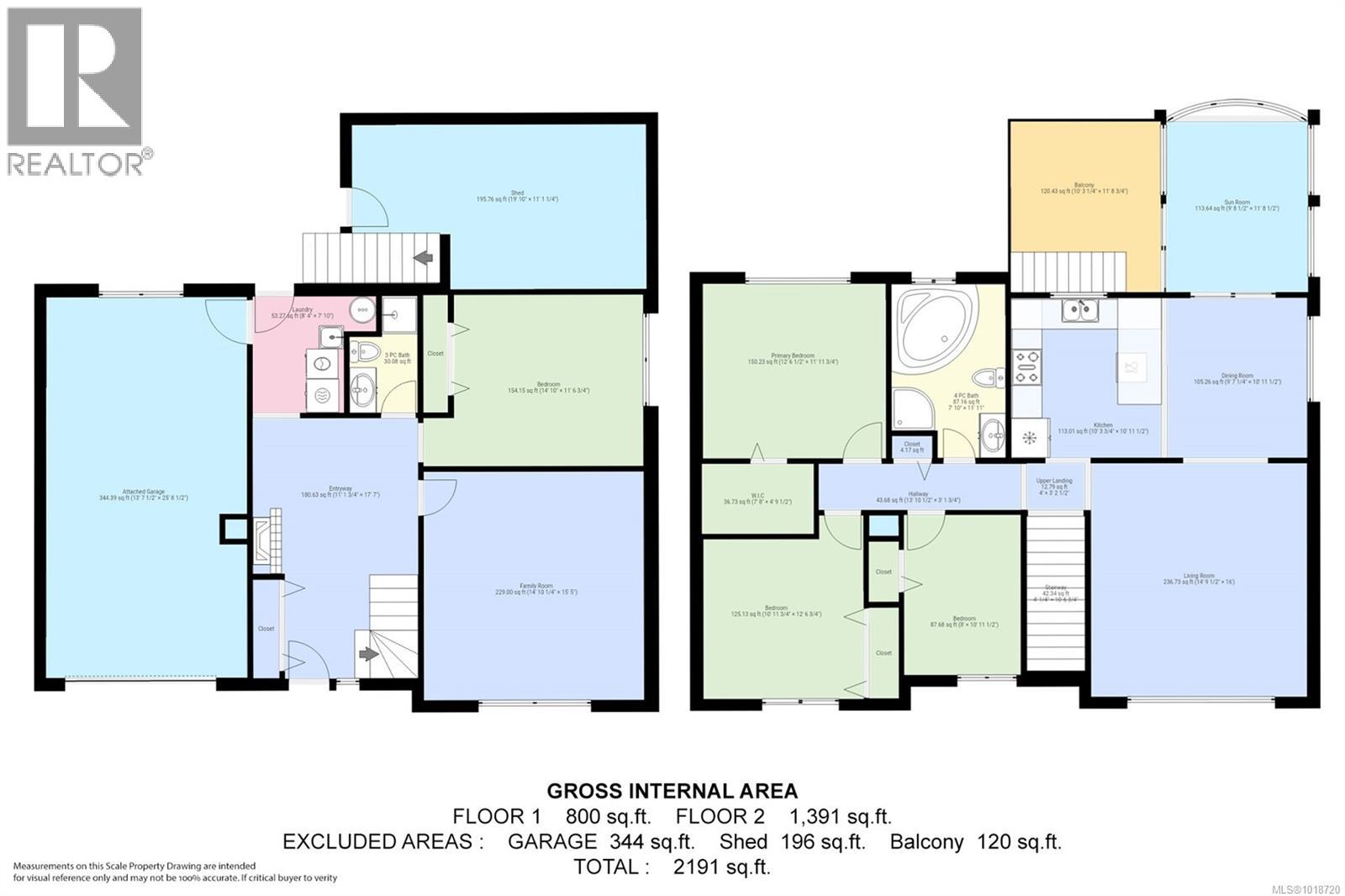4 Bedroom
2 Bathroom
2,191 ft2
Fireplace
None
Baseboard Heaters, Heat Pump
$717,000
Perfectly situated 4 bdrm, 2 bath family home! Close to schools, parks, restaurants, shopping & local beaches on a peaceful no-thru road in beautiful Ladysmith. Sitting on a level & fenced 0.24-acre lot, the yard includes a well established privacy hedge, mature fruit trees & plenty of room for outdoor living. Inside, the main level features a bright, spacious living room, a well-laid-out kitchen with a peninsula, and a dining area that opens to an enclosed sunroom and deck—perfect for year-round enjoyment. You’ll also find a 4-piece bathroom with a jetted tub and separate shower, plus three bedrooms including the primary suite with a walk-in closet. The lower level offers great flexibility with an additional bedroom, a family room, 3-piece bathroom, laundry area, and walk-out access to the backyard—ideal for extended family, guests, or a home office setup. A wonderful opportunity to own a well-maintained home in a sought-after Ladysmith neighbourhood! (id:57571)
Property Details
|
MLS® Number
|
1018720 |
|
Property Type
|
Single Family |
|
Neigbourhood
|
Ladysmith |
|
Features
|
Central Location, Level Lot, Other, Marine Oriented |
|
Parking Space Total
|
2 |
|
Structure
|
Workshop |
|
View Type
|
Mountain View |
Building
|
Bathroom Total
|
2 |
|
Bedrooms Total
|
4 |
|
Constructed Date
|
1982 |
|
Cooling Type
|
None |
|
Fireplace Present
|
Yes |
|
Fireplace Total
|
1 |
|
Heating Fuel
|
Electric |
|
Heating Type
|
Baseboard Heaters, Heat Pump |
|
Size Interior
|
2,191 Ft2 |
|
Total Finished Area
|
2191 Sqft |
|
Type
|
House |
Land
|
Acreage
|
No |
|
Size Irregular
|
10454 |
|
Size Total
|
10454 Sqft |
|
Size Total Text
|
10454 Sqft |
|
Zoning Description
|
R1 |
|
Zoning Type
|
Residential |
Rooms
| Level |
Type |
Length |
Width |
Dimensions |
|
Lower Level |
Storage |
|
|
19'10 x 11'1 |
|
Lower Level |
Laundry Room |
|
|
8'4 x 7'10 |
|
Lower Level |
Bathroom |
|
|
3-Piece |
|
Lower Level |
Bedroom |
|
|
14'10 x 11'7 |
|
Lower Level |
Family Room |
|
|
14'10 x 15'5 |
|
Lower Level |
Entrance |
|
|
11'2 x 17'7 |
|
Main Level |
Sunroom |
|
|
9'8 x 11'8 |
|
Main Level |
Bathroom |
|
|
4-Piece |
|
Main Level |
Bedroom |
8 ft |
|
8 ft x Measurements not available |
|
Main Level |
Bedroom |
11 ft |
|
11 ft x Measurements not available |
|
Main Level |
Primary Bedroom |
|
12 ft |
Measurements not available x 12 ft |
|
Main Level |
Kitchen |
|
|
10'4 x 10'11 |
|
Main Level |
Dining Room |
|
|
9'7 x 10'11 |
|
Main Level |
Living Room |
|
16 ft |
Measurements not available x 16 ft |
https://www.realtor.ca/real-estate/29060707/508-wilrose-pl-ladysmith-ladysmith

