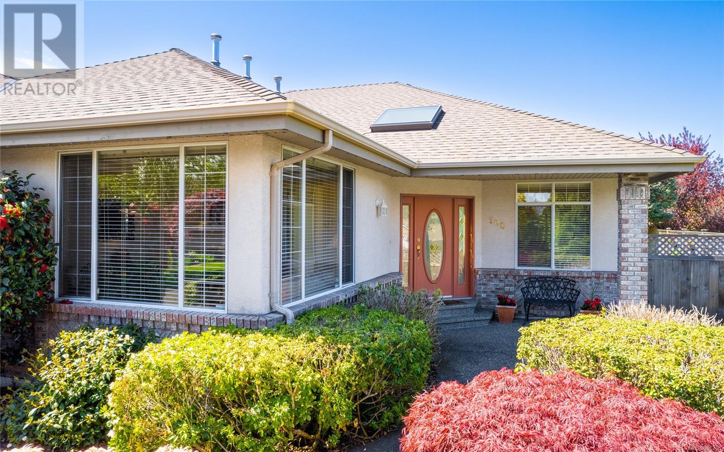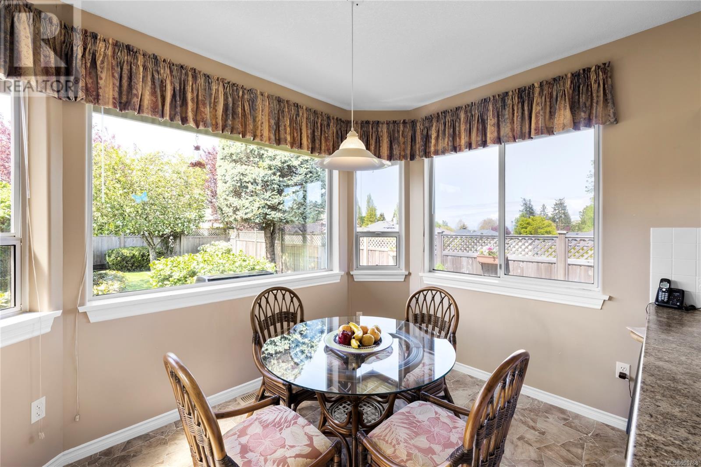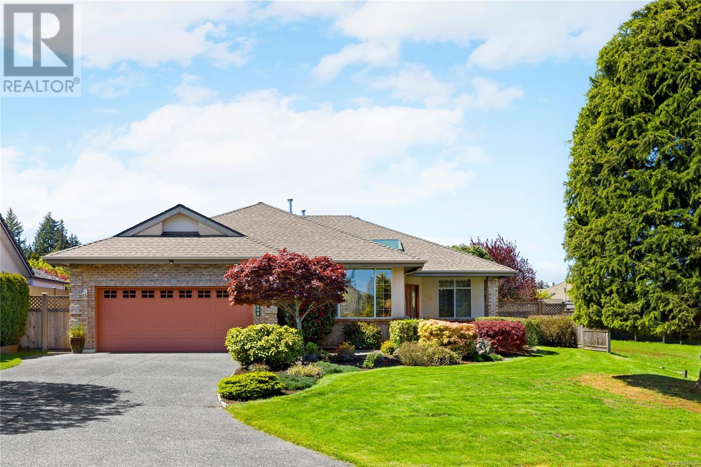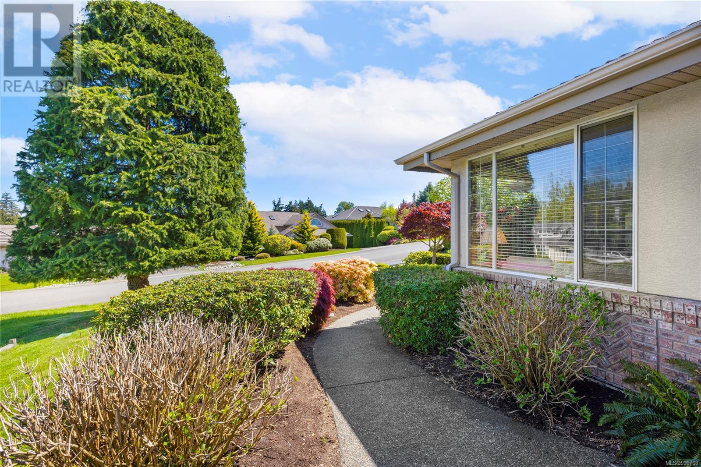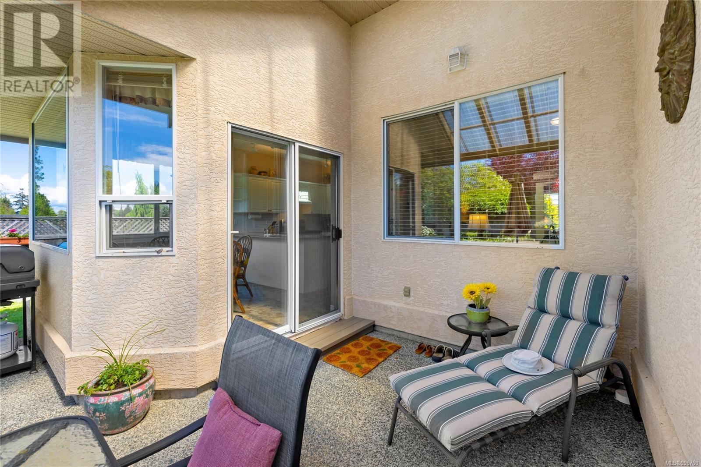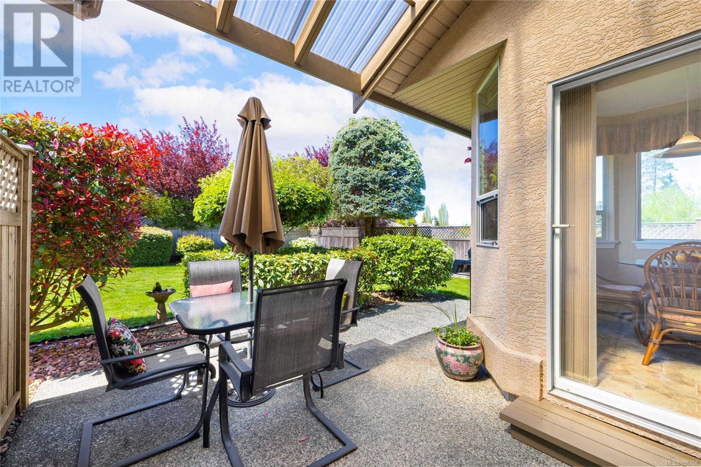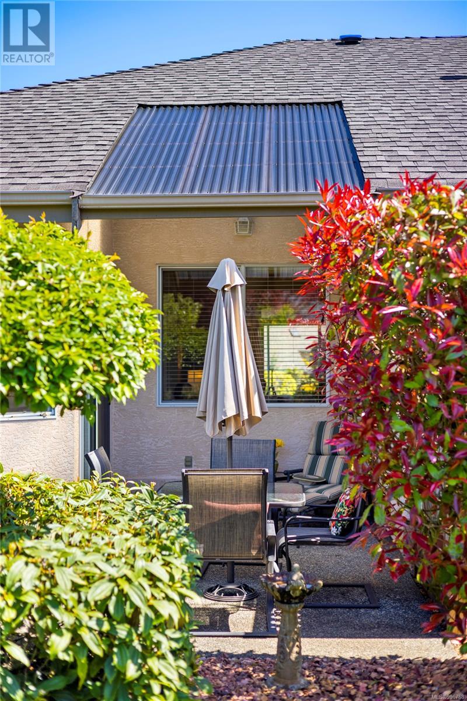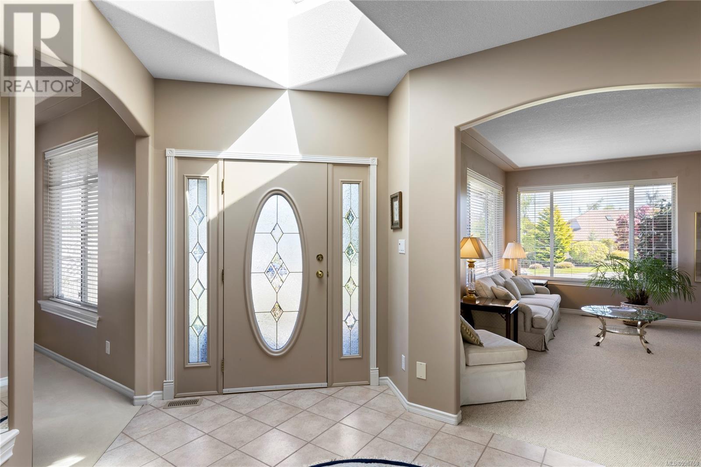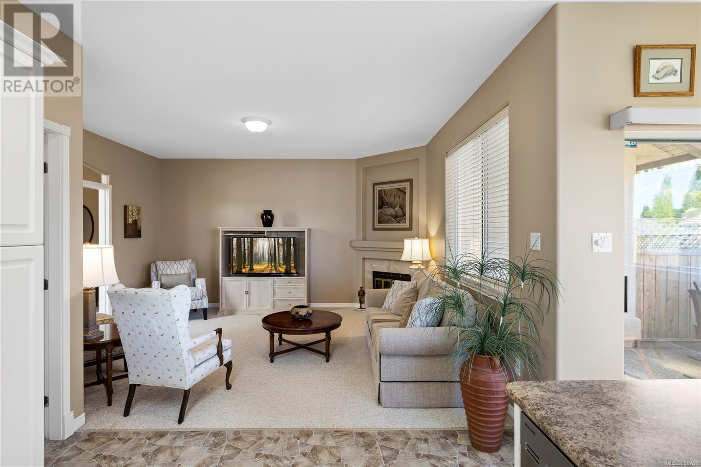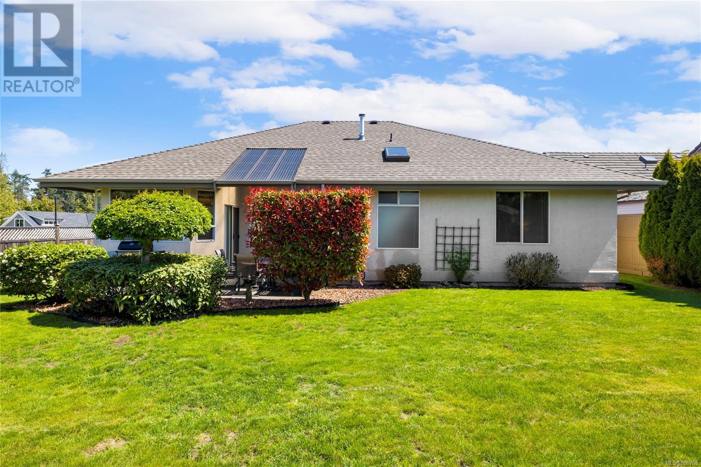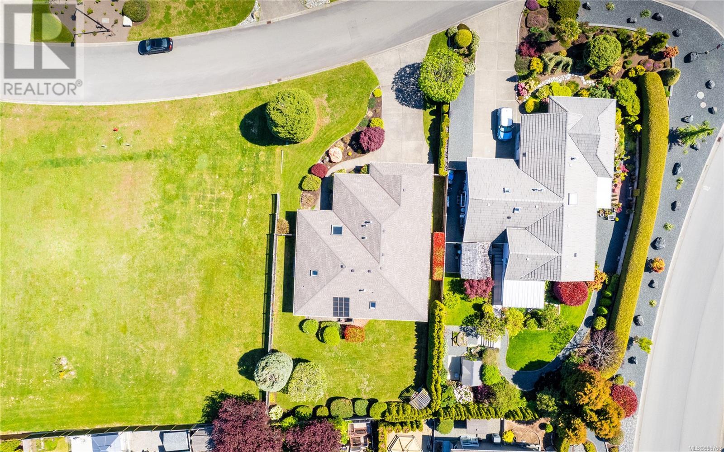3 Bedroom
2 Bathroom
2200 Sqft
Fireplace
None
Forced Air
$1,099,999
Situated in the ''Highlands of Eaglecrest'' this is a home you can't help but relax in. The thoughtful design and quality of construction is apparent as is the care and attention given by the current owners . The home is bathed in natural light from large picture windows overlooking both the street and the private rear yard. Having 3 generously proportioned bedrooms including the Master Suite with 5 piece ensuite, extended visits by family or friends are a pleasure to host. The well appointed kitchen, eating nook and family room flow one to the other and share the west facing outlook over the fenced and landscaped yard. Special occasions are easily accommodated in the formal dining and living rooms. Entertain a little or a lot, this home will not feel empty nor crowded. Nicely elevated, in a quiet cul de sac within a stroll of the beach and golf course. Add to this having one of Qualicum Beach's most desired addresses to call home and it's hard to see how things could be better. (id:57571)
Property Details
|
MLS® Number
|
996768 |
|
Property Type
|
Single Family |
|
Neigbourhood
|
Qualicum Beach |
|
Parking Space Total
|
2 |
|
Plan
|
Vip59818 |
Building
|
Bathroom Total
|
2 |
|
Bedrooms Total
|
3 |
|
Constructed Date
|
1996 |
|
Cooling Type
|
None |
|
Fireplace Present
|
Yes |
|
Fireplace Total
|
2 |
|
Heating Fuel
|
Natural Gas |
|
Heating Type
|
Forced Air |
|
Size Interior
|
2200 Sqft |
|
Total Finished Area
|
1822 Sqft |
|
Type
|
House |
Parking
Land
|
Acreage
|
No |
|
Size Irregular
|
9148 |
|
Size Total
|
9148 Sqft |
|
Size Total Text
|
9148 Sqft |
|
Zoning Description
|
R7 |
|
Zoning Type
|
Residential |
Rooms
| Level |
Type |
Length |
Width |
Dimensions |
|
Main Level |
Laundry Room |
|
|
7'2 x 6'9 |
|
Main Level |
Ensuite |
|
|
10'2 x 8'1 |
|
Main Level |
Primary Bedroom |
|
|
15'4 x 11'8 |
|
Main Level |
Bathroom |
|
|
8'0 x 5'0 |
|
Main Level |
Bedroom |
|
|
11'6 x 9'9 |
|
Main Level |
Bedroom |
|
|
11'6 x 10'4 |
|
Main Level |
Dining Nook |
|
|
11'1 x 8'0 |
|
Main Level |
Kitchen |
|
|
12'10 x 11'0 |
|
Main Level |
Family Room |
|
|
15'3 x 13'2 |
|
Main Level |
Dining Room |
|
|
12'5 x 10'8 |
|
Main Level |
Living Room |
|
|
16'9 x 13'7 |
|
Main Level |
Entrance |
|
|
12'0 x 9'7 |



