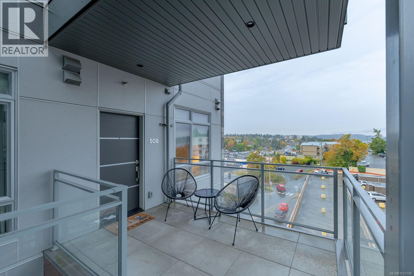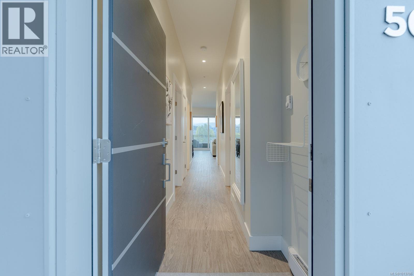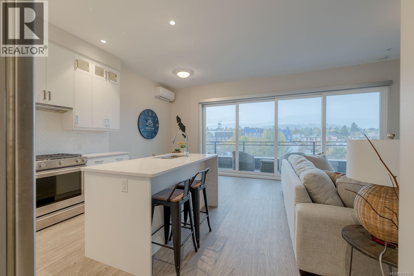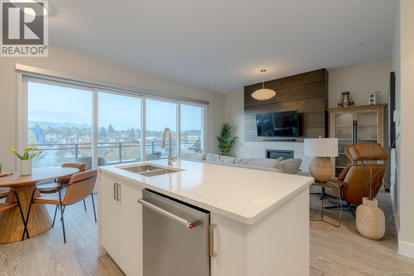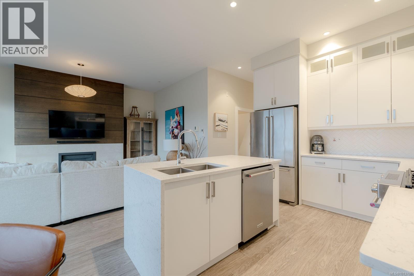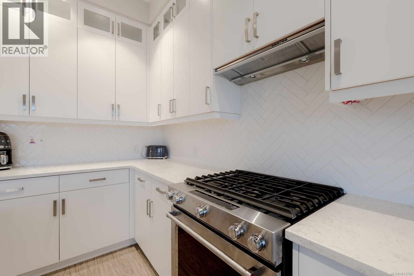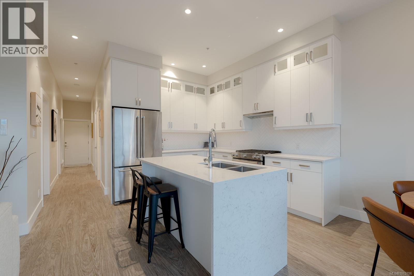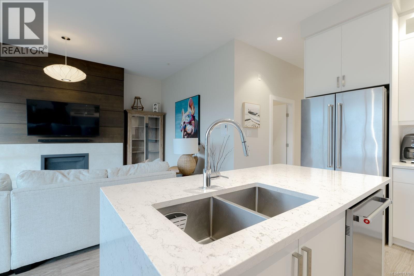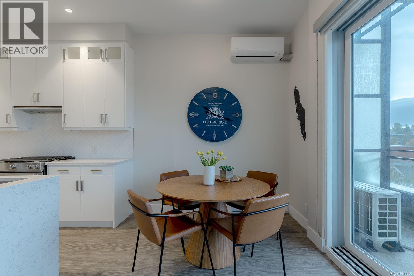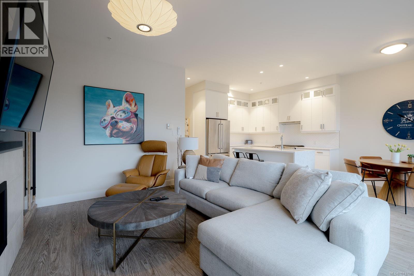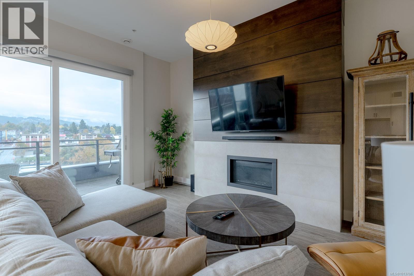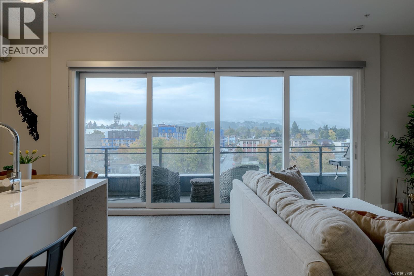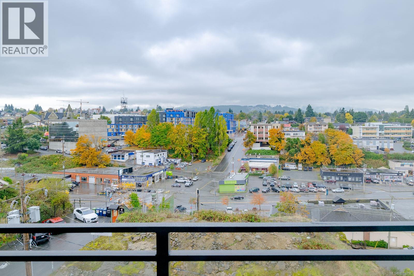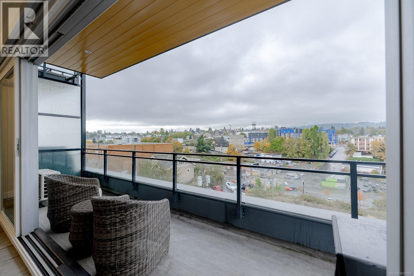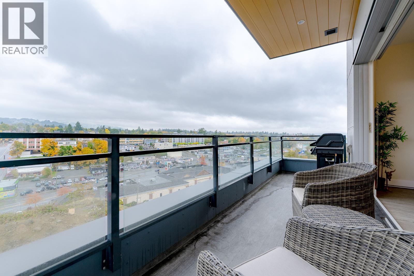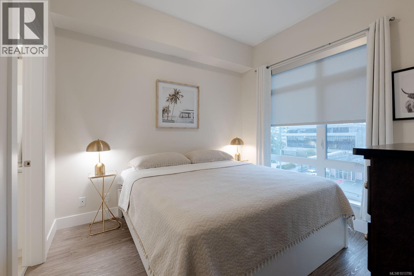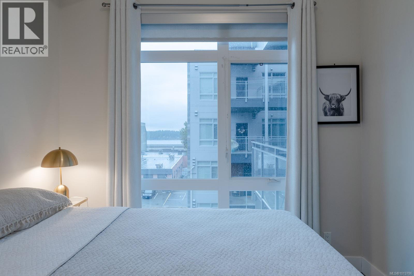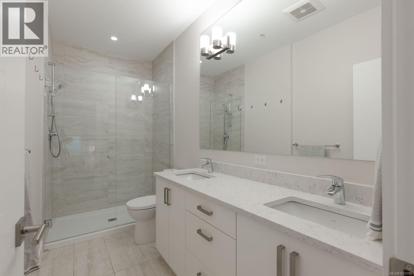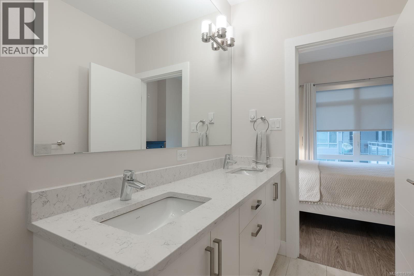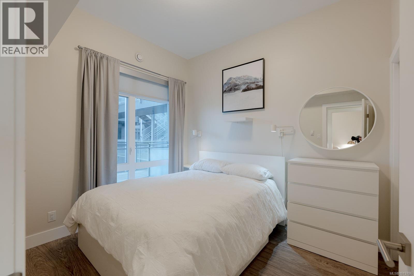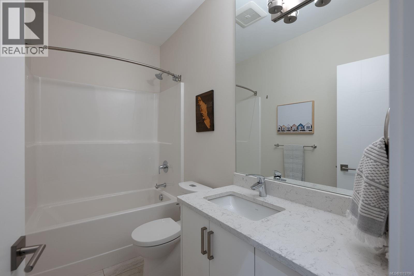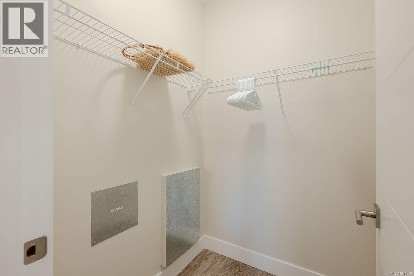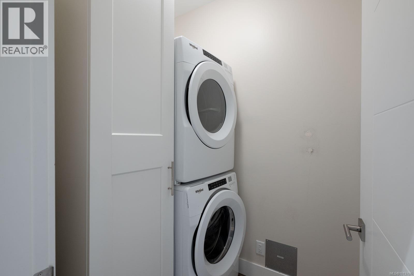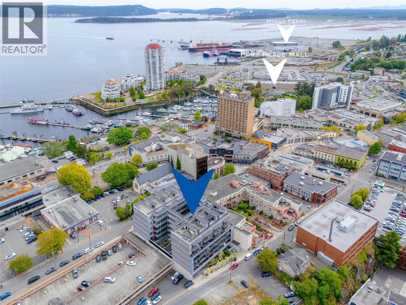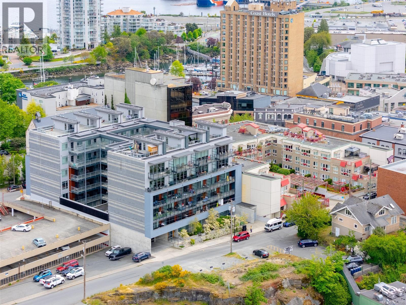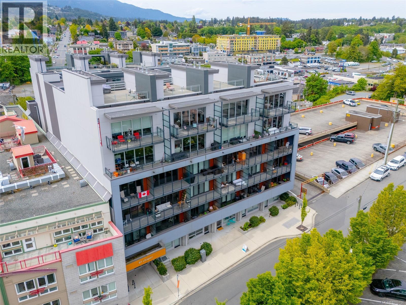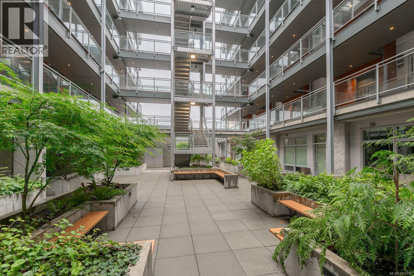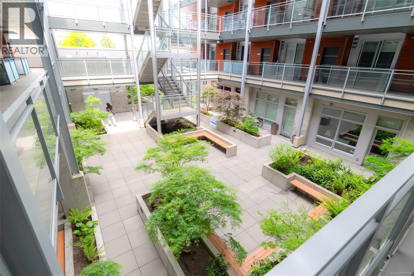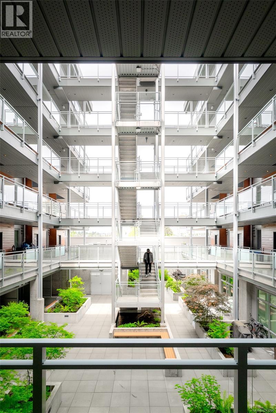2 Bedroom
2 Bathroom
1000 Sqft
Contemporary
Fireplace
See Remarks
Baseboard Heaters, Heat Pump
$589,900Maintenance,
$480 Monthly
West Coast–inspired home features a refined primary suite with a walk-in closet and a spa-like ensuite with dual sinks and a glass walk-in shower. The open living area boasts 10-foot ceilings and 16-foot retractable glass doors that fill the space with natural light and open to a large south-facing balcony with a gas hookup. High-end finishes include a gas fireplace, stainless steel appliance package with gas stove, Caesarstone waterfall countertops, European soft-close cabinetry, and Grohe faucets. Added conveniences include roller shades, a new heat pump, secure underground parking and storage, plus bike, kayak, and paddleboard storage. Residents also enjoy a landscaped communal courtyard in one of Nanaimo’s most desirable downtown locations. Measurements are approximate; verify if important. (id:57571)
Property Details
|
MLS® Number
|
1013786 |
|
Property Type
|
Single Family |
|
Neigbourhood
|
Old City |
|
Community Features
|
Pets Allowed With Restrictions, Family Oriented |
|
Features
|
Southern Exposure, Other |
|
Parking Space Total
|
2 |
|
Plan
|
Eps6414 |
|
View Type
|
City View, Mountain View, Ocean View |
Building
|
Bathroom Total
|
2 |
|
Bedrooms Total
|
2 |
|
Architectural Style
|
Contemporary |
|
Constructed Date
|
2019 |
|
Cooling Type
|
See Remarks |
|
Fire Protection
|
Fire Alarm System, Sprinkler System-fire |
|
Fireplace Present
|
Yes |
|
Fireplace Total
|
1 |
|
Heating Fuel
|
Electric |
|
Heating Type
|
Baseboard Heaters, Heat Pump |
|
Size Interior
|
1000 Sqft |
|
Total Finished Area
|
950 Sqft |
|
Type
|
Apartment |
Parking
Land
|
Access Type
|
Road Access |
|
Acreage
|
No |
|
Zoning Type
|
Multi-family |
Rooms
| Level |
Type |
Length |
Width |
Dimensions |
|
Main Level |
Dining Room |
|
|
8'8 x 8'2 |
|
Main Level |
Entrance |
|
|
3'3 x 7'5 |
|
Main Level |
Bathroom |
|
|
4-Piece |
|
Main Level |
Ensuite |
|
|
4-Piece |
|
Main Level |
Primary Bedroom |
|
|
10'4 x 10'6 |
|
Main Level |
Bedroom |
|
|
9'0 x 10'6 |
|
Main Level |
Laundry Room |
|
|
5'0 x 6'3 |
|
Main Level |
Kitchen |
|
|
8'8 x 11'5 |
|
Main Level |
Living Room |
|
|
10'9 x 15'10 |

