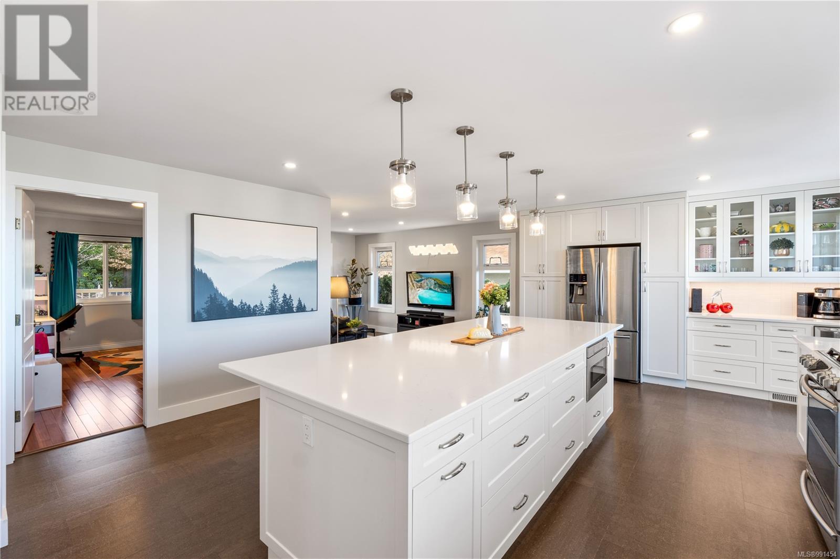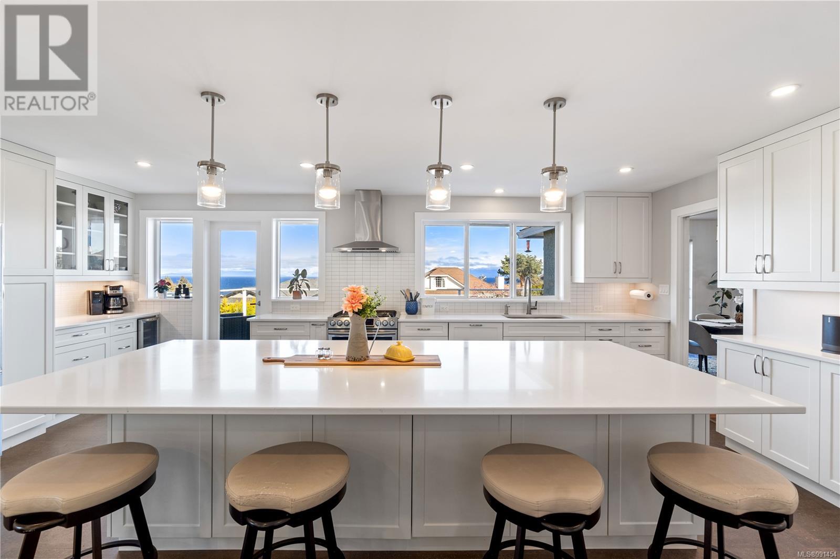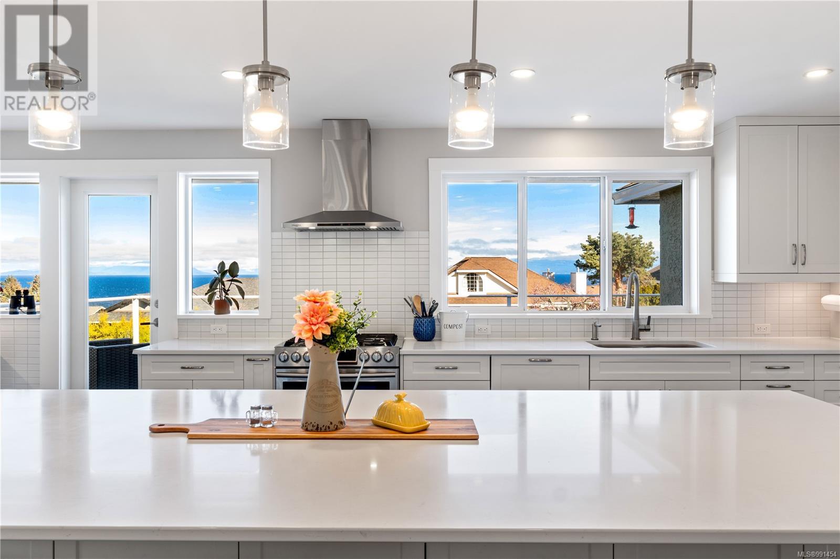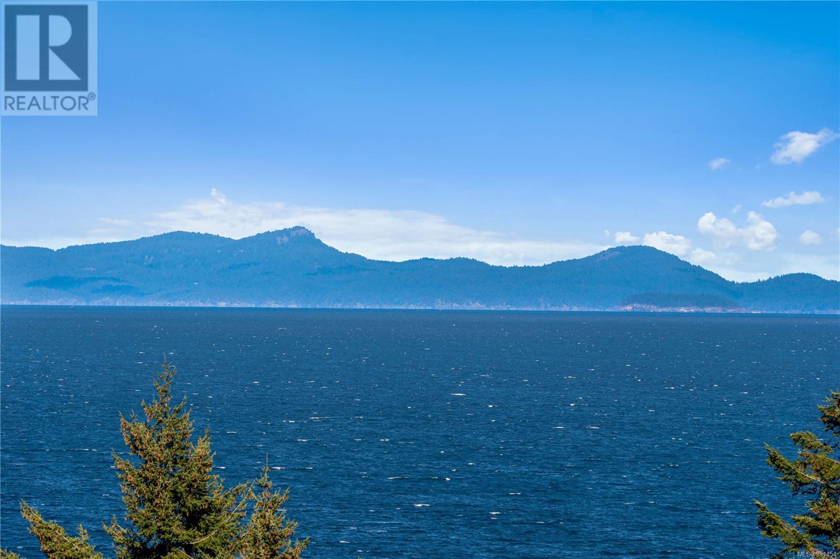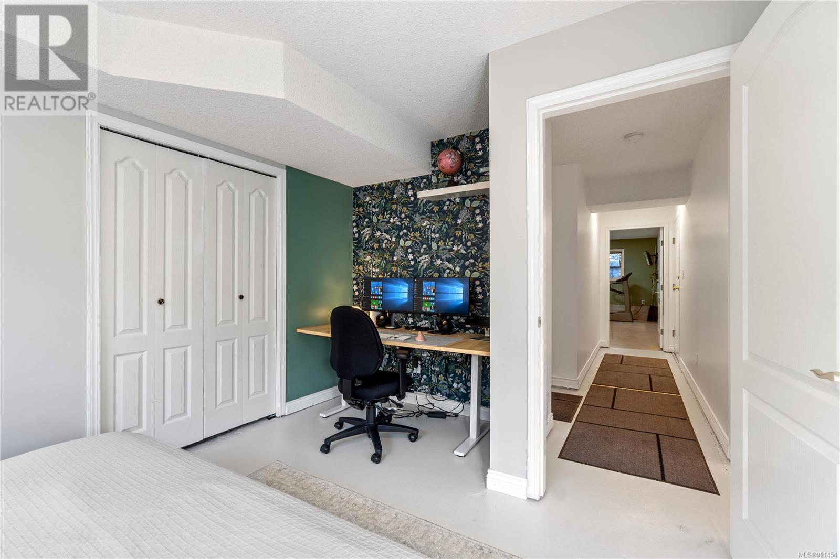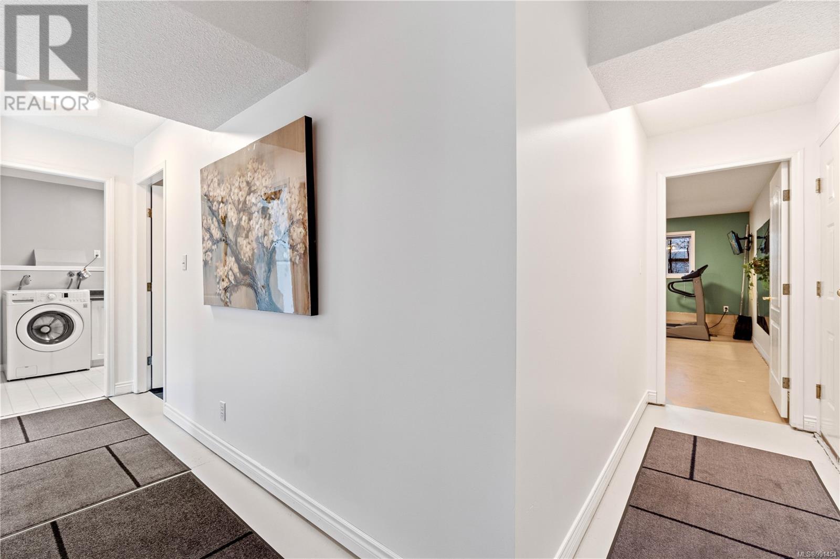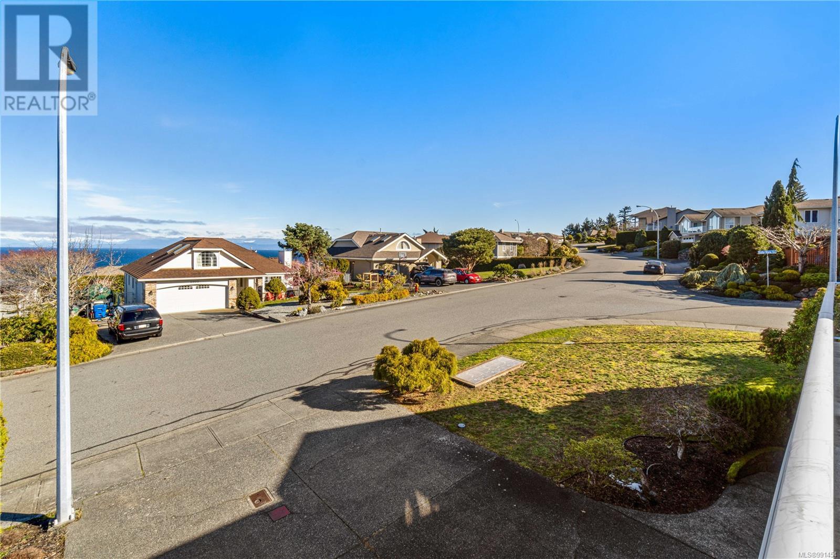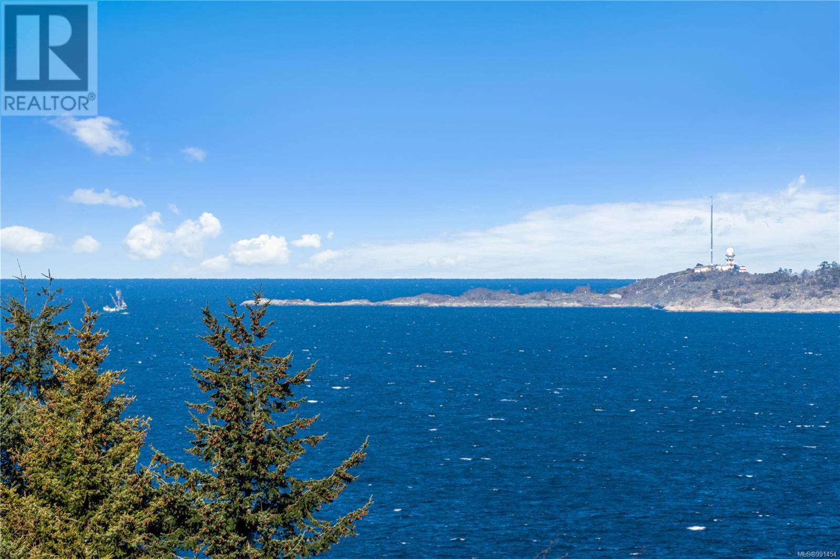5 Bedroom
3 Bathroom
3500 Sqft
Fireplace
Central Air Conditioning
Forced Air, Heat Pump
$1,295,000
Welcome to Rocky Point—one of Nanaimo’s most desirable coastal communities. This beautifully updated family home offers stunning views of the Salish Sea, incredible indoor-outdoor living, and space to suit any lifestyle. The heart of the home is a show-stopping open-concept kitchen, fully reimagined with a massive quartz island, premium stainless steel appliances, and custom cabinetry—perfect for cooking, gathering, and entertaining in style. Step out onto the expansive deck to soak in panoramic ocean views, framed by unforgettable sunrises and sunsets. The backyard is private and peaceful, with mature landscaping and space for a garden oasis—ideal for green thumbs. Inside, the expansive primary bedroom offers a quiet retreat with stunning natural light and generous space to unwind. Downstairs, a cozy media room sets the stage for movie nights, while two additional bedrooms with a private entrance offer flexibility for guests, a home office, or future suite potential. A rare second driveway and third garage offer incredible flexibility—bring your boat, bikes, or turn it into a workshop or studio space. All of this just minutes from beach access, walking trails, and Frank Ney Elementary. If you're dreaming of a West Coast lifestyle with room to grow, play, and entertain—this is the one. (id:57571)
Property Details
|
MLS® Number
|
991454 |
|
Property Type
|
Single Family |
|
Neigbourhood
|
North Nanaimo |
|
Features
|
Other |
|
Parking Space Total
|
6 |
|
View Type
|
Ocean View |
Building
|
Bathroom Total
|
3 |
|
Bedrooms Total
|
5 |
|
Appliances
|
Refrigerator, Stove, Washer, Dryer |
|
Constructed Date
|
1990 |
|
Cooling Type
|
Central Air Conditioning |
|
Fireplace Present
|
Yes |
|
Fireplace Total
|
1 |
|
Heating Fuel
|
Electric |
|
Heating Type
|
Forced Air, Heat Pump |
|
Size Interior
|
3500 Sqft |
|
Total Finished Area
|
3471 Sqft |
|
Type
|
House |
Parking
Land
|
Access Type
|
Road Access |
|
Acreage
|
No |
|
Size Irregular
|
7534 |
|
Size Total
|
7534 Sqft |
|
Size Total Text
|
7534 Sqft |
|
Zoning Type
|
Residential |
Rooms
| Level |
Type |
Length |
Width |
Dimensions |
|
Lower Level |
Other |
|
|
18'2 x 10'2 |
|
Lower Level |
Storage |
|
|
9'7 x 6'3 |
|
Lower Level |
Other |
|
|
8'4 x 8'0 |
|
Lower Level |
Bathroom |
|
|
3-Piece |
|
Lower Level |
Laundry Room |
|
|
11'1 x 7'0 |
|
Lower Level |
Bedroom |
|
|
13'8 x 11'1 |
|
Lower Level |
Bedroom |
|
|
13'8 x 10'2 |
|
Lower Level |
Media |
|
|
21'4 x 12'8 |
|
Lower Level |
Entrance |
|
|
10'8 x 10'6 |
|
Main Level |
Kitchen |
|
|
22'1 x 12'11 |
|
Main Level |
Family Room |
|
|
14'8 x 10'7 |
|
Main Level |
Bathroom |
|
|
4-Piece |
|
Main Level |
Bedroom |
|
|
14'0 x 9'3 |
|
Main Level |
Ensuite |
|
|
4-Piece |
|
Main Level |
Primary Bedroom |
|
|
15'4 x 15'0 |
|
Main Level |
Bedroom |
|
|
12'2 x 10'8 |
|
Main Level |
Dining Room |
|
|
12'7 x 11'7 |
|
Main Level |
Living Room |
|
|
18'9 x 12'11 |














