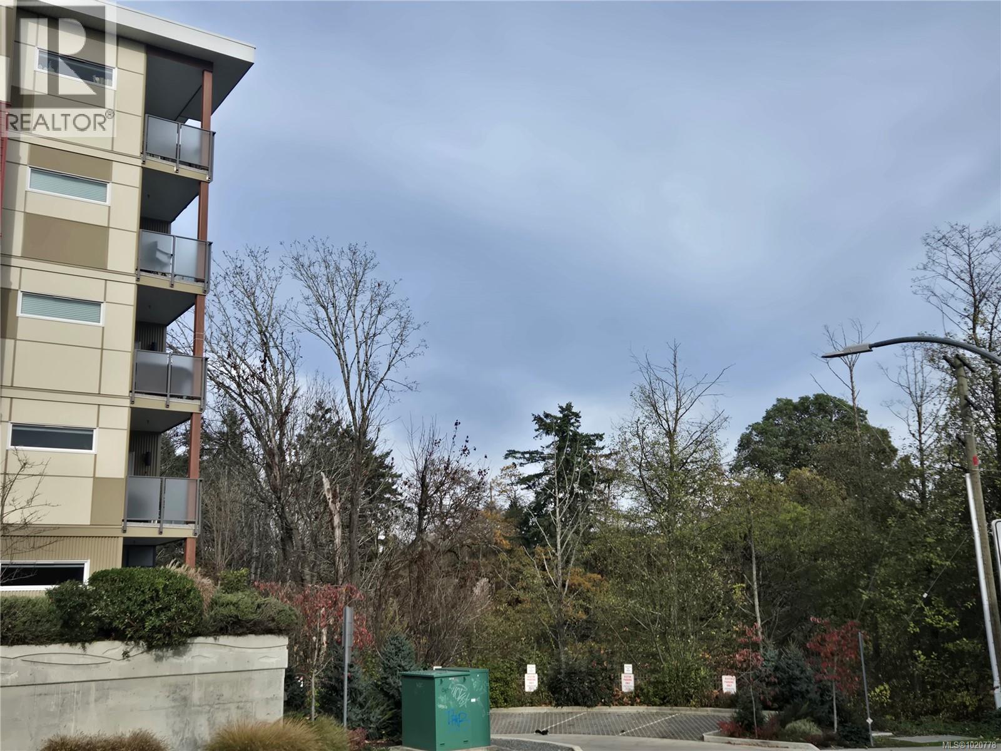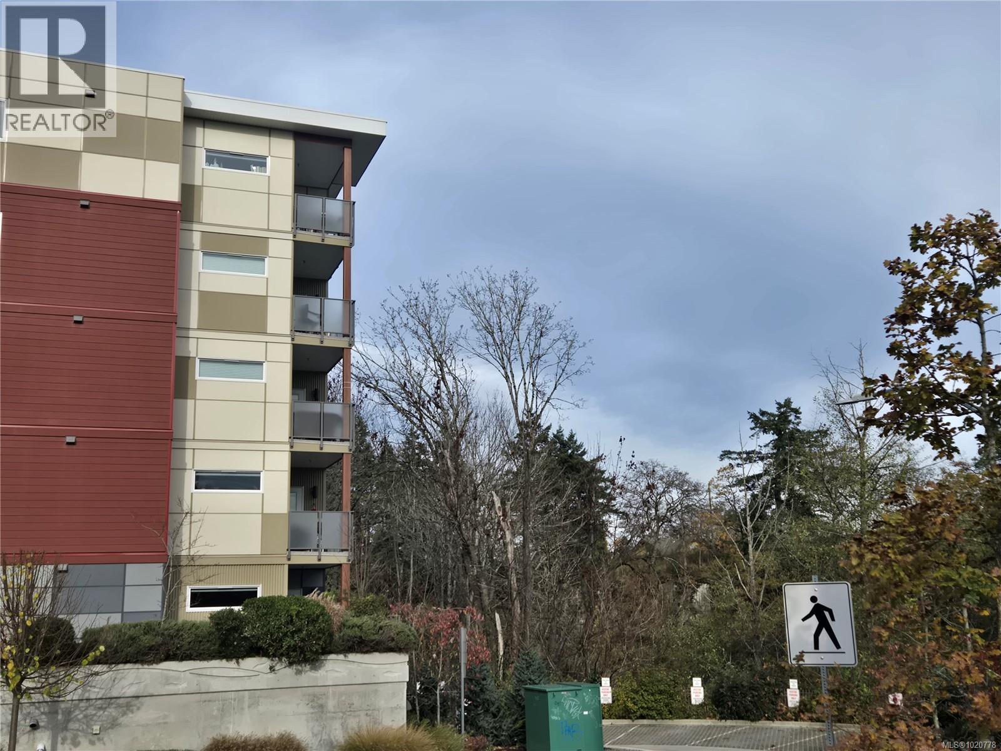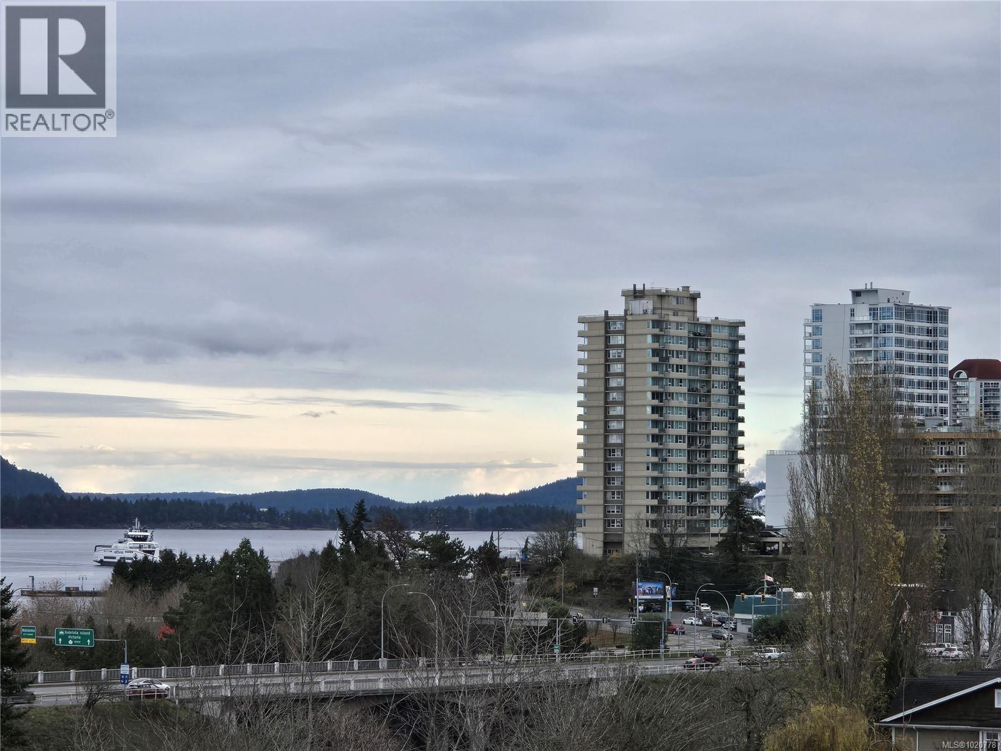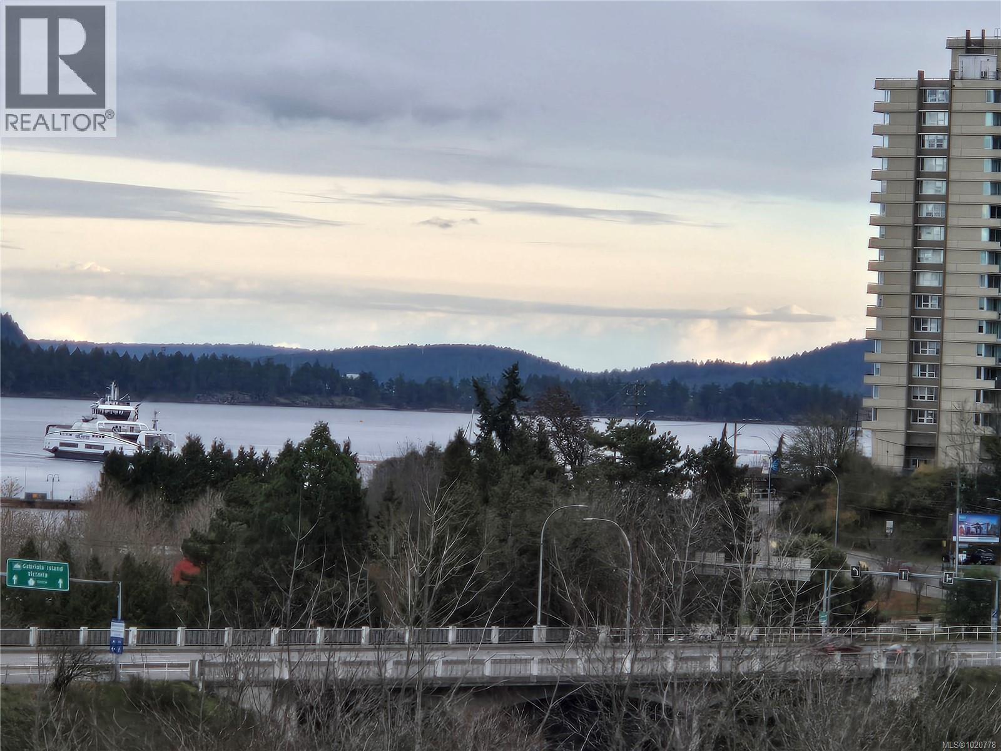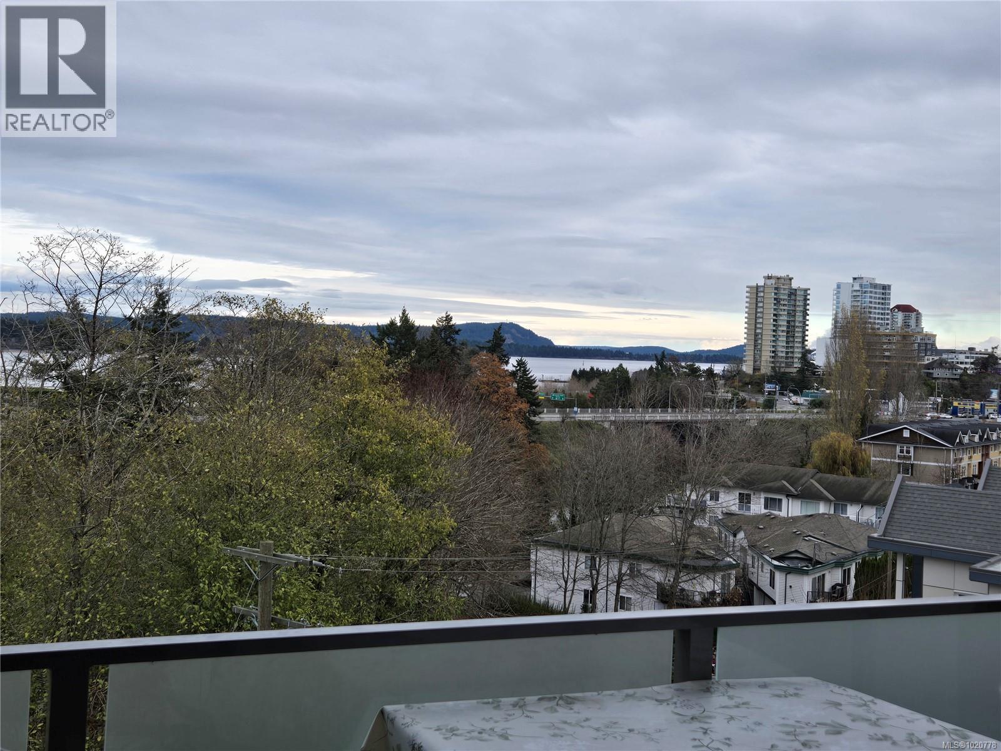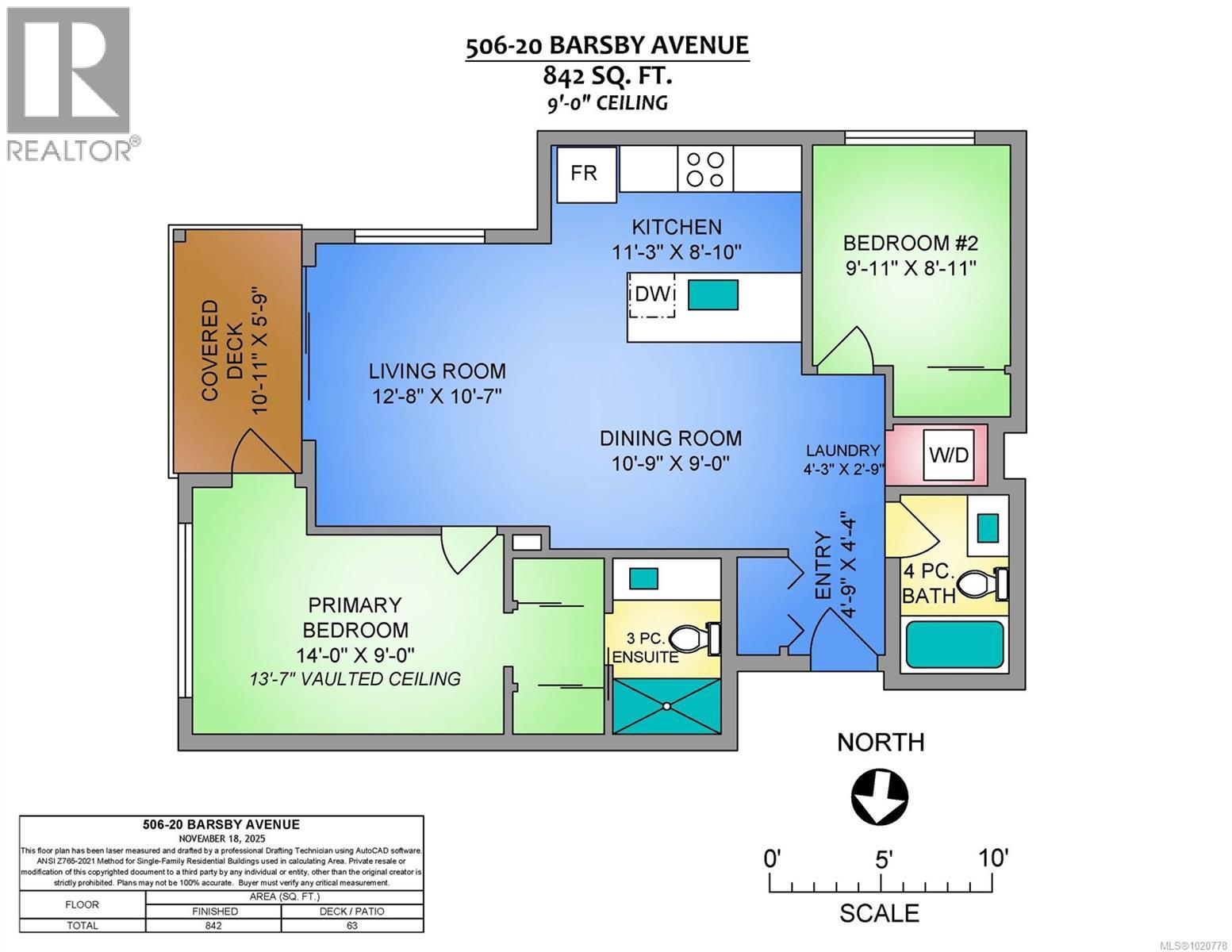2 Bedroom
2 Bathroom
905 ft2
Fireplace
None
Baseboard Heaters
$499,000Maintenance,
$294.35 Monthly
Surrounded by beautiful gardens, tall trees, and a peaceful river, this nearly new 2-bedroom, 2-bathroom ocean-view penthouse corner unit is a true gem. Step inside and you'll find an open-concept living, dining, and stylish laminate floors throughout. The modern kitchen features kitchen area with high ceilings and quartz countertops, stainless steel appliances, and a large island with seating - perfect for cooking or entertaining friends. Relax in the cozy living room by the electric fireplace, or step out through the sliding glass doors to the covered balcony and enjoy the ocean breeze. The bright and spacious primary bedroom includes balcony access and a private 3-piece ensuite with heated floors - perfect for chilly mornings. A second bedroom, a full 4-piece bathroom, and n-suite laundry complete this spotless home. Secure underground parking, convenient elevator access. Just a short walk to Park, restaurants, shops, bus routes, float planes. A11 measurements are apprx (id:57571)
Property Details
|
MLS® Number
|
1020778 |
|
Property Type
|
Single Family |
|
Neigbourhood
|
Central Nanaimo |
|
Community Features
|
Pets Allowed, Family Oriented |
|
Parking Space Total
|
7 |
|
Plan
|
Eps6927 |
Building
|
Bathroom Total
|
2 |
|
Bedrooms Total
|
2 |
|
Constructed Date
|
2021 |
|
Cooling Type
|
None |
|
Fireplace Present
|
Yes |
|
Fireplace Total
|
1 |
|
Heating Type
|
Baseboard Heaters |
|
Size Interior
|
905 Ft2 |
|
Total Finished Area
|
842 Sqft |
|
Type
|
Apartment |
Parking
Land
|
Acreage
|
No |
|
Size Irregular
|
842 |
|
Size Total
|
842 Sqft |
|
Size Total Text
|
842 Sqft |
|
Zoning Type
|
Residential |
Rooms
| Level |
Type |
Length |
Width |
Dimensions |
|
Main Level |
Entrance |
|
|
4'9 x 4'4 |
|
Main Level |
Balcony |
|
|
5'9 x 10'11 |
|
Main Level |
Bathroom |
|
|
4-Piece |
|
Main Level |
Ensuite |
|
|
3-Piece |
|
Main Level |
Living Room |
|
|
10'7 x 12'8 |
|
Main Level |
Dining Room |
|
|
10'9 x 9'0 |
|
Main Level |
Kitchen |
|
|
11'3 x 8'10 |
|
Main Level |
Bedroom |
|
|
9'11 x 8'11 |
|
Main Level |
Primary Bedroom |
|
|
14'0 x 9'0 |
https://www.realtor.ca/real-estate/29116387/506-20-barsby-ave-nanaimo-central-nanaimo


