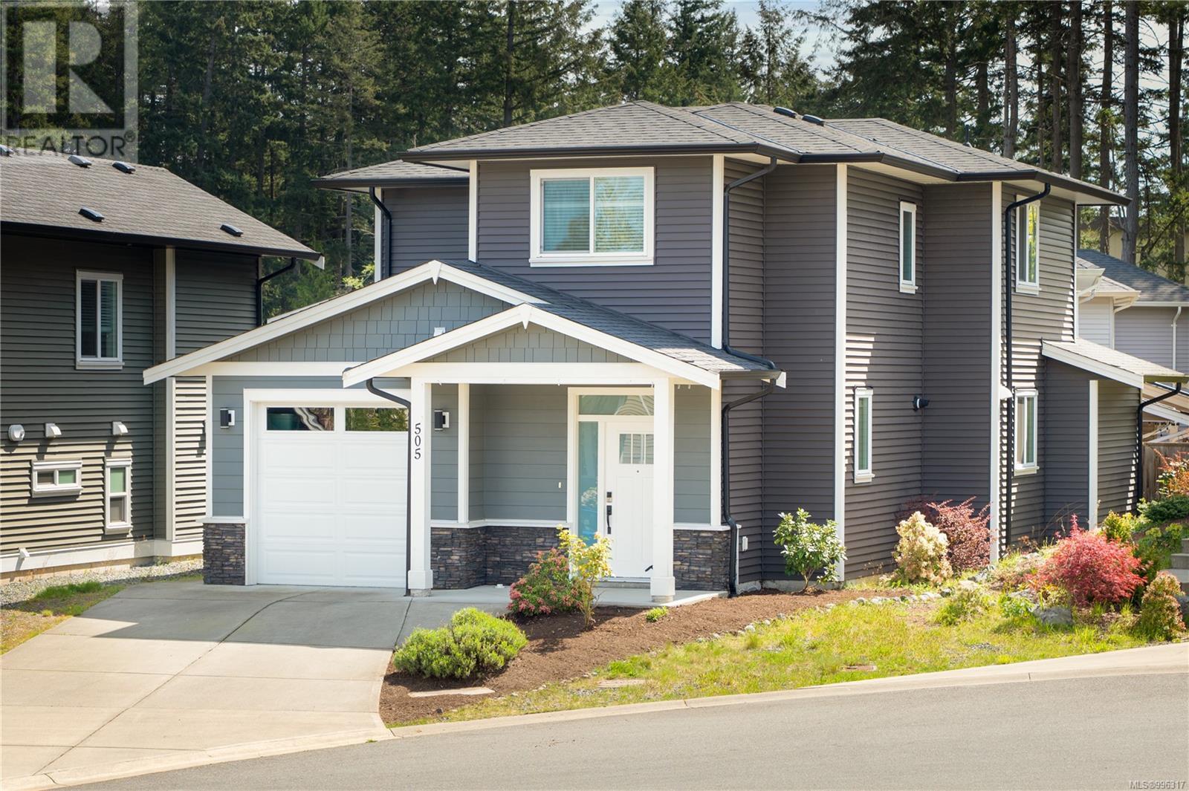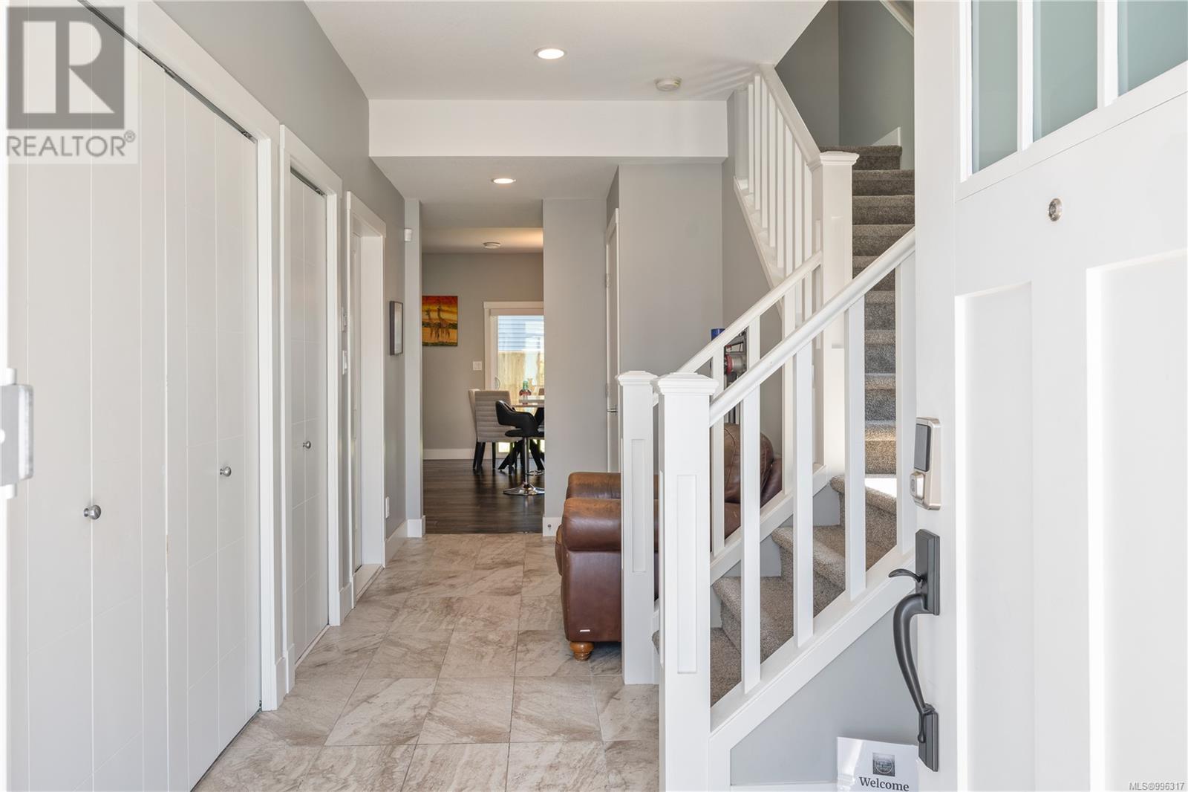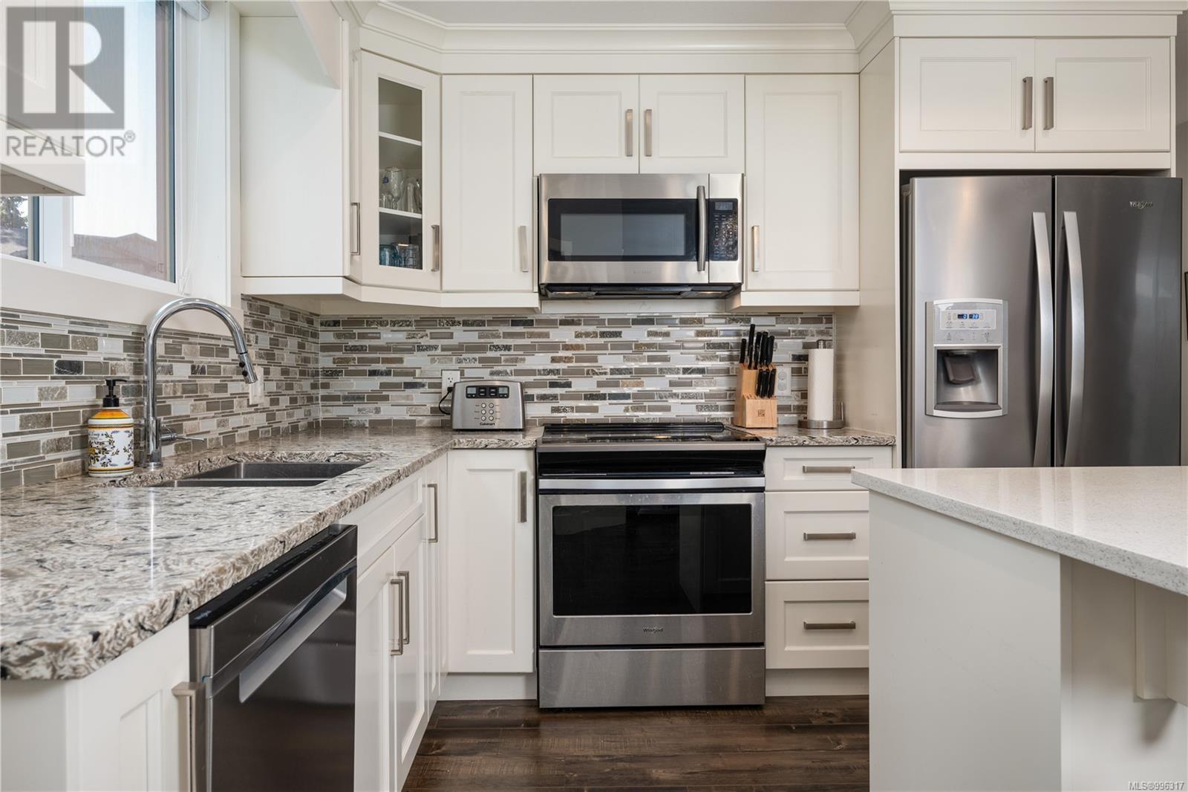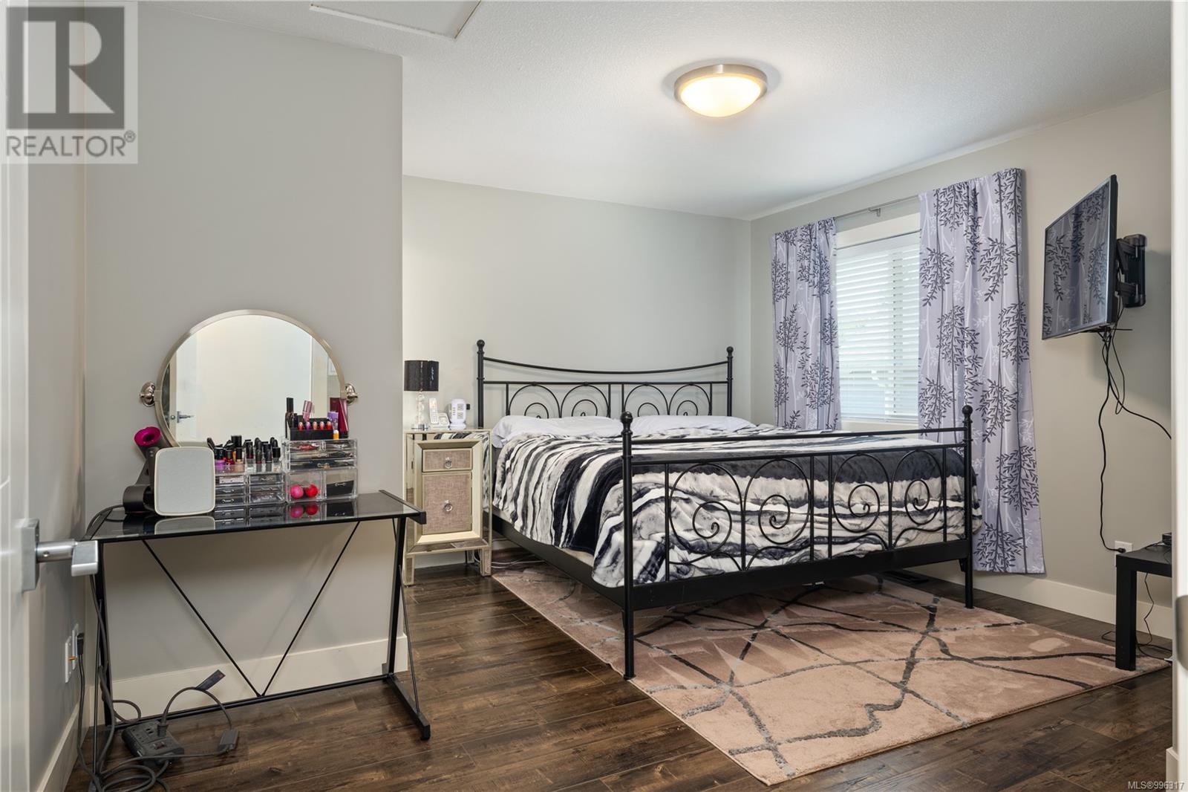3 Bedroom
3 Bathroom
1700 Sqft
Fireplace
Air Conditioned
Forced Air
$849,900
Tucked away in a quiet North Nanaimo cul-de-sac this home offers comfort and convenience with modern features. The open-concept main floor is bright and well finished. Granite counter tops throughout, heat pump with a/c, hot water on demand, & a natural gas fireplace are all here. Tree top views of Oliver Woods Park are yours to enjoy from the private main floor office. This traditional floor plan has bedrooms & laundry upstairs with the primary bedroom suite having a large walk in closet, ensuite & standup shower. Enjoy the simplicity of the low-maintenance yard, featuring easy-care artificial turf in the fully fenced backyard. This location truly shines with nearby Oliver Woods offering trails & recreation, plus the easy walk to North Town Centre & Longwood Station for all your needs. Families will also appreciate the short walk to one of Nanaimo's best elementary schools. Book your showing today! All measurements are approximate & should be verified if important. (id:57571)
Open House
This property has open houses!
Starts at:
2:00 pm
Ends at:
4:00 pm
Property Details
|
MLS® Number
|
996317 |
|
Property Type
|
Single Family |
|
Neigbourhood
|
North Nanaimo |
|
Features
|
Central Location, Cul-de-sac, Other |
|
Parking Space Total
|
2 |
|
Plan
|
Epp55143 |
Building
|
Bathroom Total
|
3 |
|
Bedrooms Total
|
3 |
|
Constructed Date
|
2018 |
|
Cooling Type
|
Air Conditioned |
|
Fireplace Present
|
Yes |
|
Fireplace Total
|
1 |
|
Heating Fuel
|
Natural Gas |
|
Heating Type
|
Forced Air |
|
Size Interior
|
1700 Sqft |
|
Total Finished Area
|
1661 Sqft |
|
Type
|
House |
Land
|
Acreage
|
No |
|
Size Irregular
|
3610 |
|
Size Total
|
3610 Sqft |
|
Size Total Text
|
3610 Sqft |
|
Zoning Description
|
R2 |
|
Zoning Type
|
Residential |
Rooms
| Level |
Type |
Length |
Width |
Dimensions |
|
Second Level |
Bathroom |
|
|
9'3 x 4'11 |
|
Second Level |
Bedroom |
|
|
9'11 x 14'7 |
|
Second Level |
Ensuite |
|
|
4'11 x 8'7 |
|
Second Level |
Primary Bedroom |
|
|
14'2 x 13'8 |
|
Second Level |
Bedroom |
|
|
11'3 x 12'8 |
|
Main Level |
Bathroom |
|
|
5'5 x 5'1 |
|
Main Level |
Living Room |
15 ft |
|
15 ft x Measurements not available |
|
Main Level |
Office |
|
10 ft |
Measurements not available x 10 ft |
|
Main Level |
Dining Room |
|
|
17'6 x 7'5 |
|
Main Level |
Kitchen |
|
|
13'7 x 9'7 |
|
Main Level |
Utility Room |
|
|
2'10 x 2'11 |
|
Main Level |
Entrance |
|
|
6'10 x 8'11 |




























