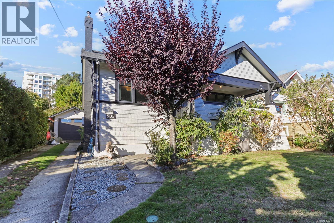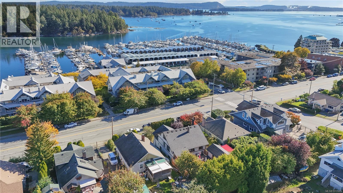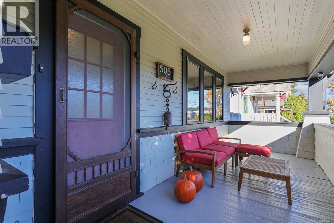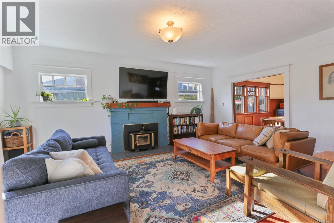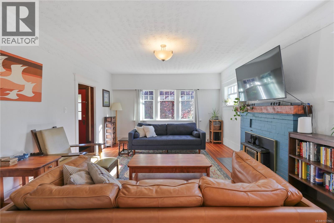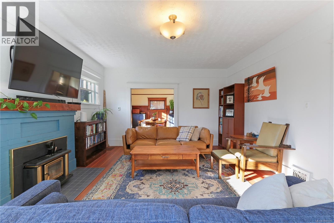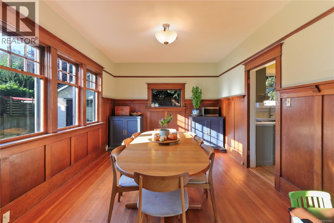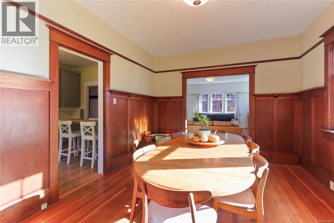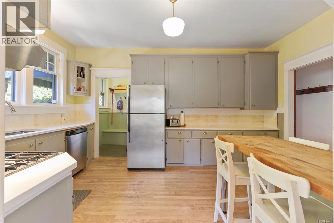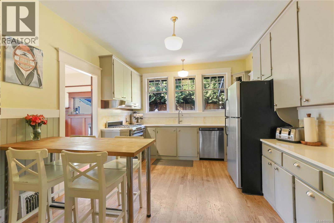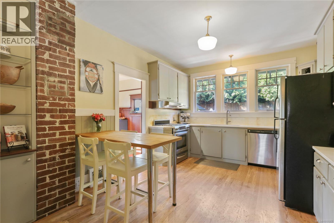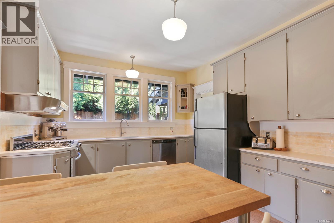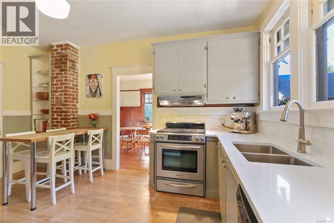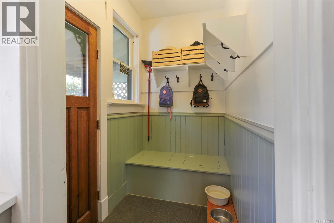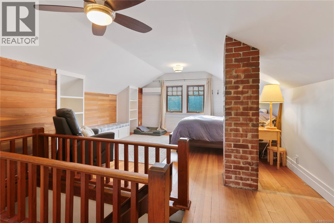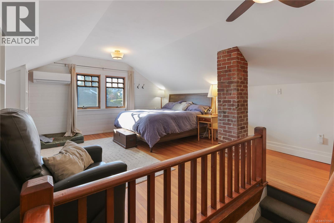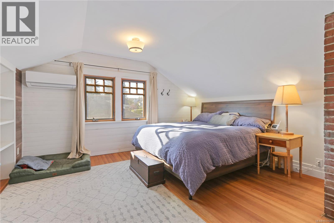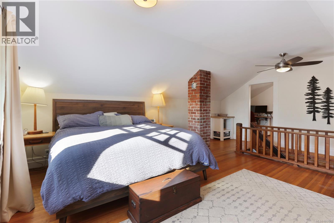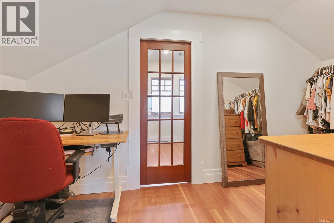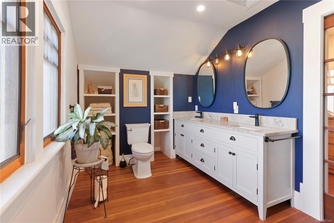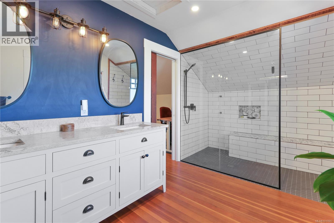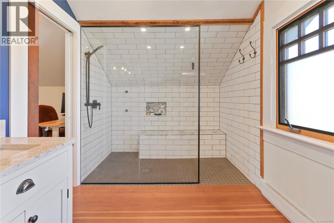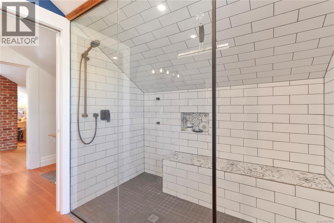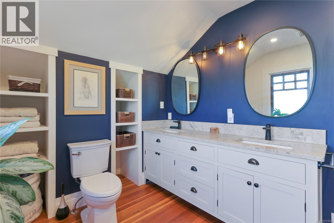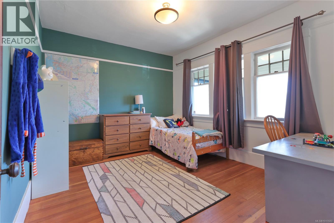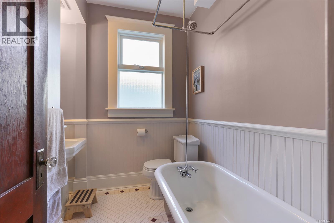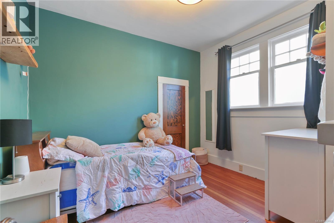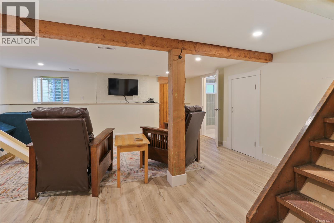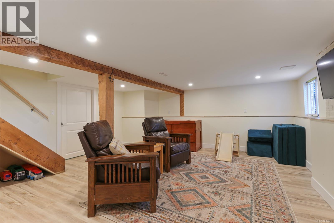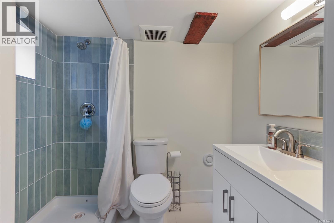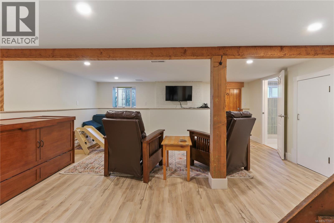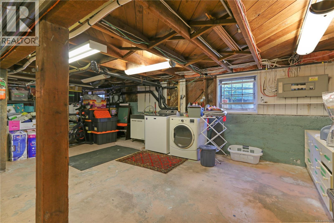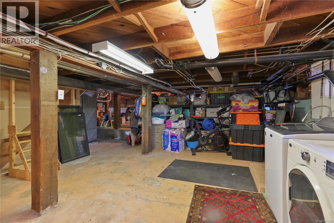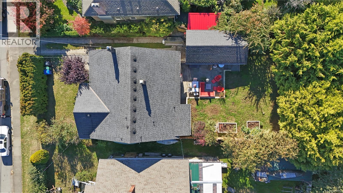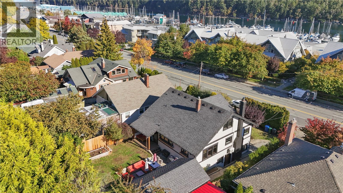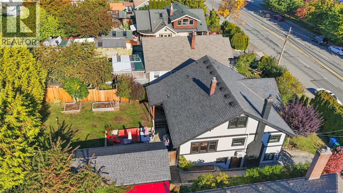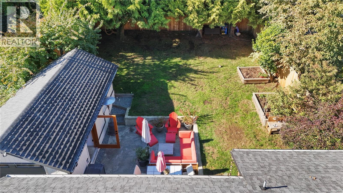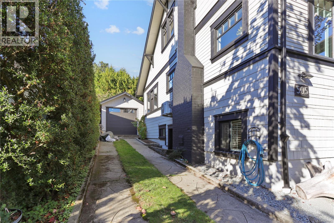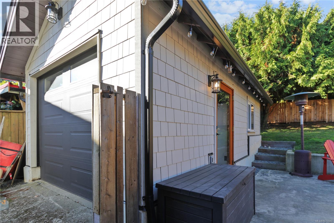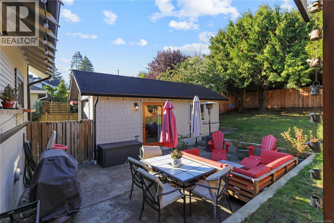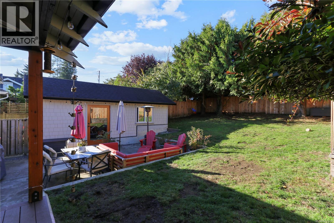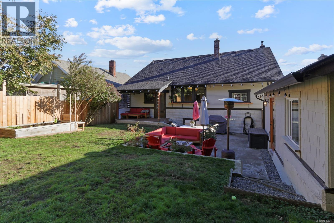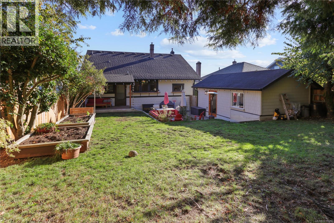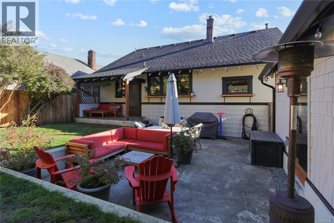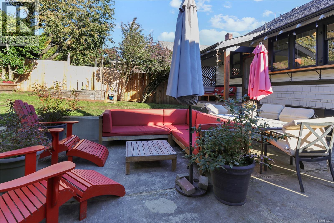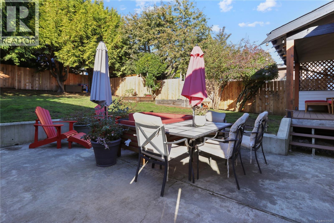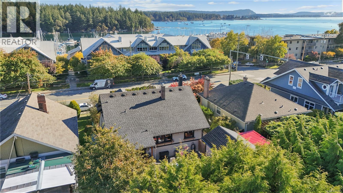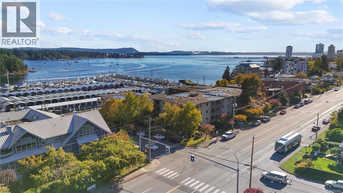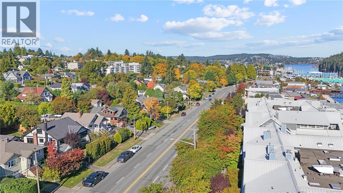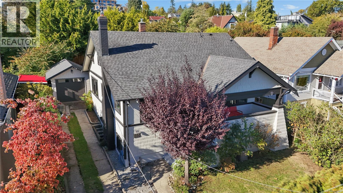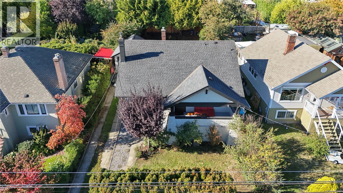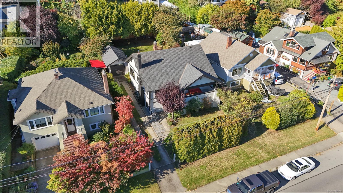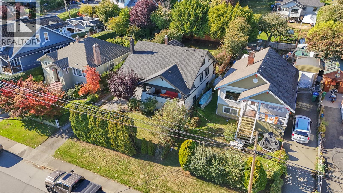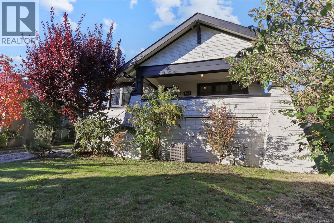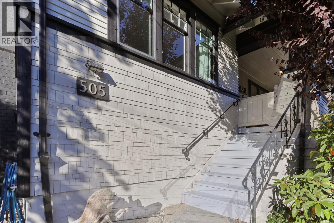3 Bedroom
3 Bathroom
3000 Sqft
Fireplace
Air Conditioned
Forced Air, Heat Pump
$799,900
This character-filled home blends timeless charm with thoughtful modern updates, offering over 2150 sq.ft. of living space with a refinished lower level and detached garage. Situated just moments from the ocean, seawall, marinas and Maffeo Sutton Park—and only a short distance to Nanaimo’s downtown, Vancouver Island University, and all major amenities—this location is ideal for those who love coastal living with urban convenience. Step inside to discover beautiful hardwood floors, original wood detailing, and over-height ceilings that celebrate the home’s heritage, while recent improvements bring modern comfort and style. The bright living room features abundant natural light and a cozy fireplace with a newer wood-burning insert. The kitchen showcases new countertops, built-in cabinetry, a gas stove, and a handy mudroom addition for everyday functionality. The main level includes two bedrooms and an updated full bathroom with classic tilework. Upstairs, a refinished primary suite and ensuite create a private retreat, along with a walk-in closet. Downstairs, the refinished basement provides a generous family room—ideal as a play area, media room, or extra hangout space—along with a new full bathroom. Updates include air conditioning, a new heat pump, and a new hot water tank. Outside, enjoy the freshly painted exterior, new backyard retaining walls, mature landscaping, and a private patio perfect for entertaining. The refinished garage offers great storage or workspace options. This home perfectly balances historic craftsmanship with modern convenience. Walk to the seawall, explore nearby parks, or enjoy an evening by the marina—this is the quintessential Brechin Hill lifestyle. (id:57571)
Property Details
|
MLS® Number
|
1017683 |
|
Property Type
|
Single Family |
|
Neigbourhood
|
Brechin Hill |
|
Features
|
Central Location, Other, Marine Oriented |
|
Parking Space Total
|
3 |
Building
|
Bathroom Total
|
3 |
|
Bedrooms Total
|
3 |
|
Constructed Date
|
1925 |
|
Cooling Type
|
Air Conditioned |
|
Fireplace Present
|
Yes |
|
Fireplace Total
|
1 |
|
Heating Fuel
|
Natural Gas |
|
Heating Type
|
Forced Air, Heat Pump |
|
Size Interior
|
3000 Sqft |
|
Total Finished Area
|
2150 Sqft |
|
Type
|
House |
Parking
Land
|
Acreage
|
No |
|
Size Irregular
|
6400 |
|
Size Total
|
6400 Sqft |
|
Size Total Text
|
6400 Sqft |
|
Zoning Description
|
R1 |
|
Zoning Type
|
Residential |
Rooms
| Level |
Type |
Length |
Width |
Dimensions |
|
Second Level |
Ensuite |
|
|
4-Piece |
|
Second Level |
Primary Bedroom |
20 ft |
16 ft |
20 ft x 16 ft |
|
Lower Level |
Bathroom |
7 ft |
5 ft |
7 ft x 5 ft |
|
Lower Level |
Family Room |
18 ft |
17 ft |
18 ft x 17 ft |
|
Main Level |
Bathroom |
|
|
4-Piece |
|
Main Level |
Bedroom |
13 ft |
11 ft |
13 ft x 11 ft |
|
Main Level |
Bedroom |
11 ft |
11 ft |
11 ft x 11 ft |
|
Main Level |
Kitchen |
15 ft |
12 ft |
15 ft x 12 ft |
|
Main Level |
Dining Room |
15 ft |
11 ft |
15 ft x 11 ft |
|
Main Level |
Living Room |
20 ft |
14 ft |
20 ft x 14 ft |

