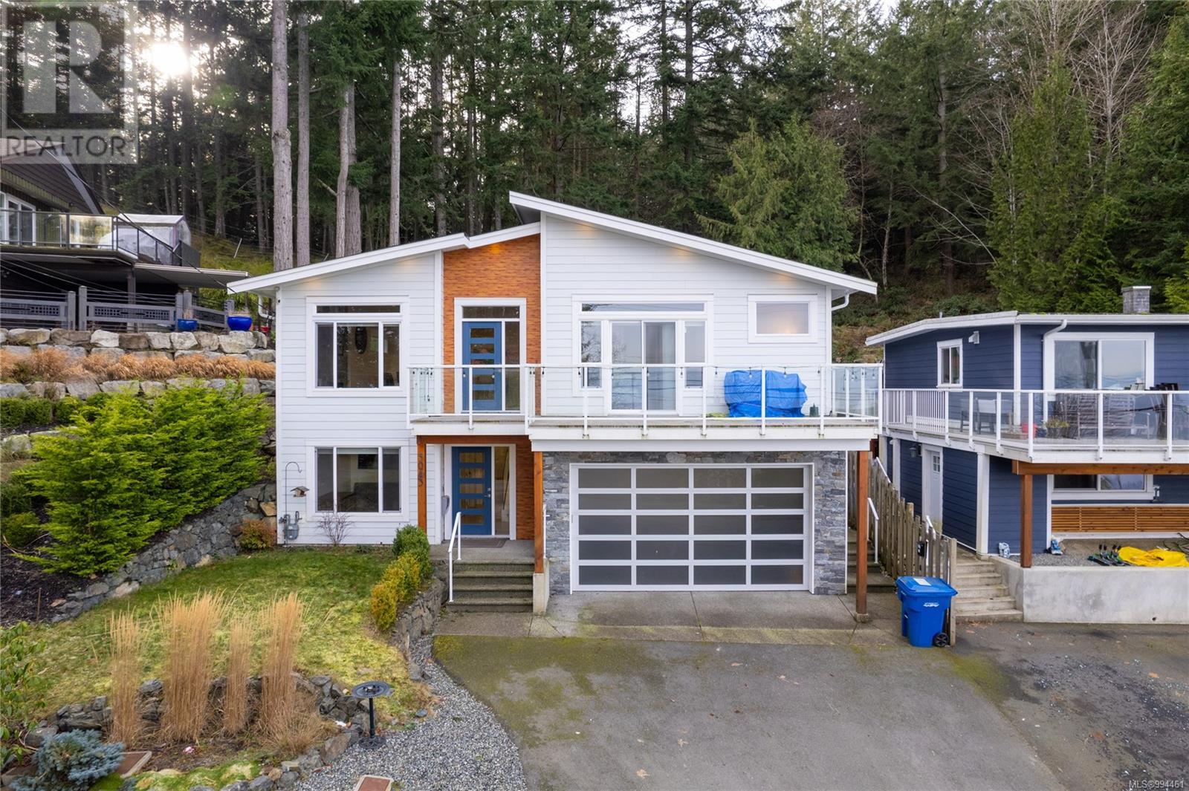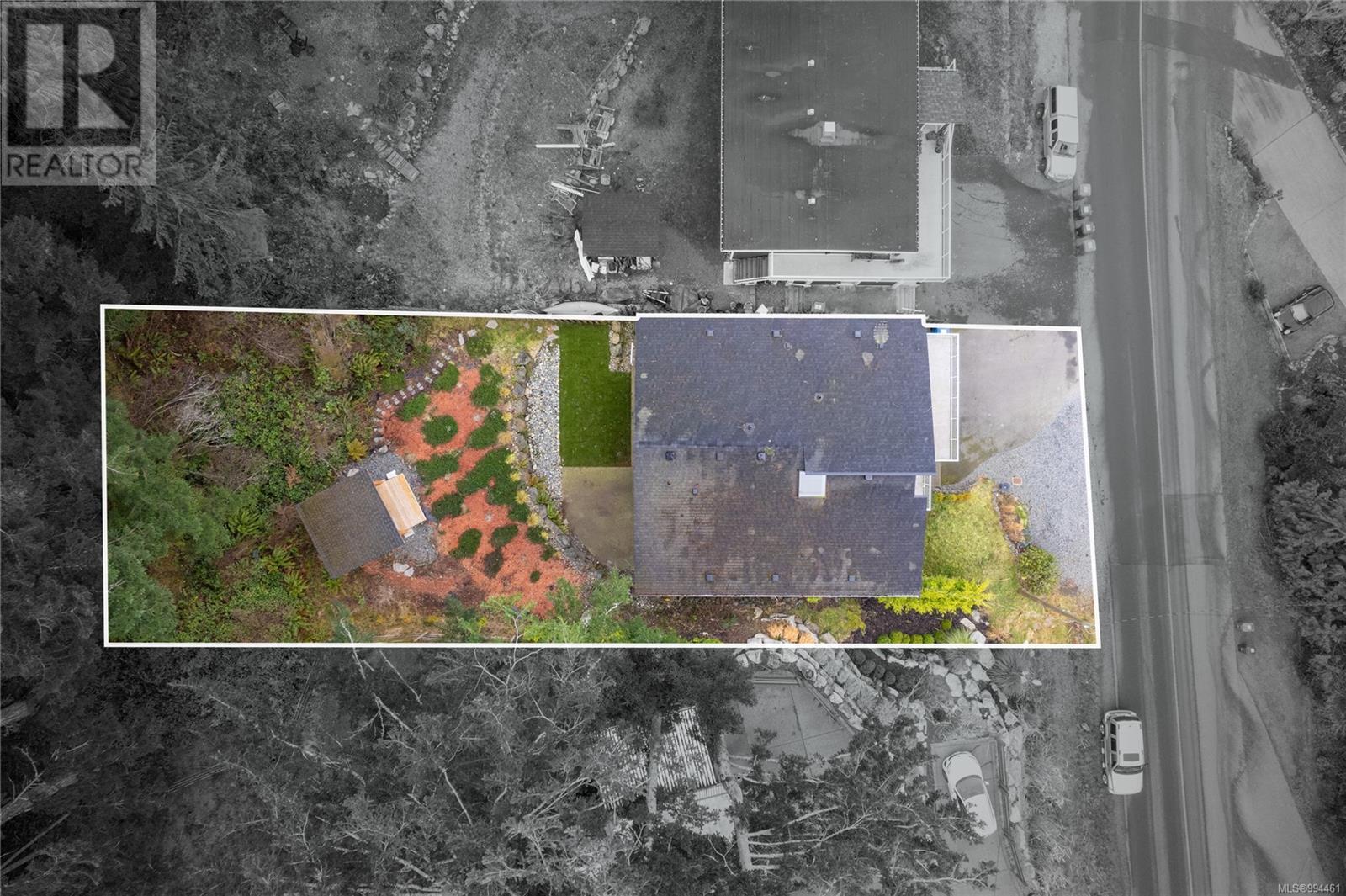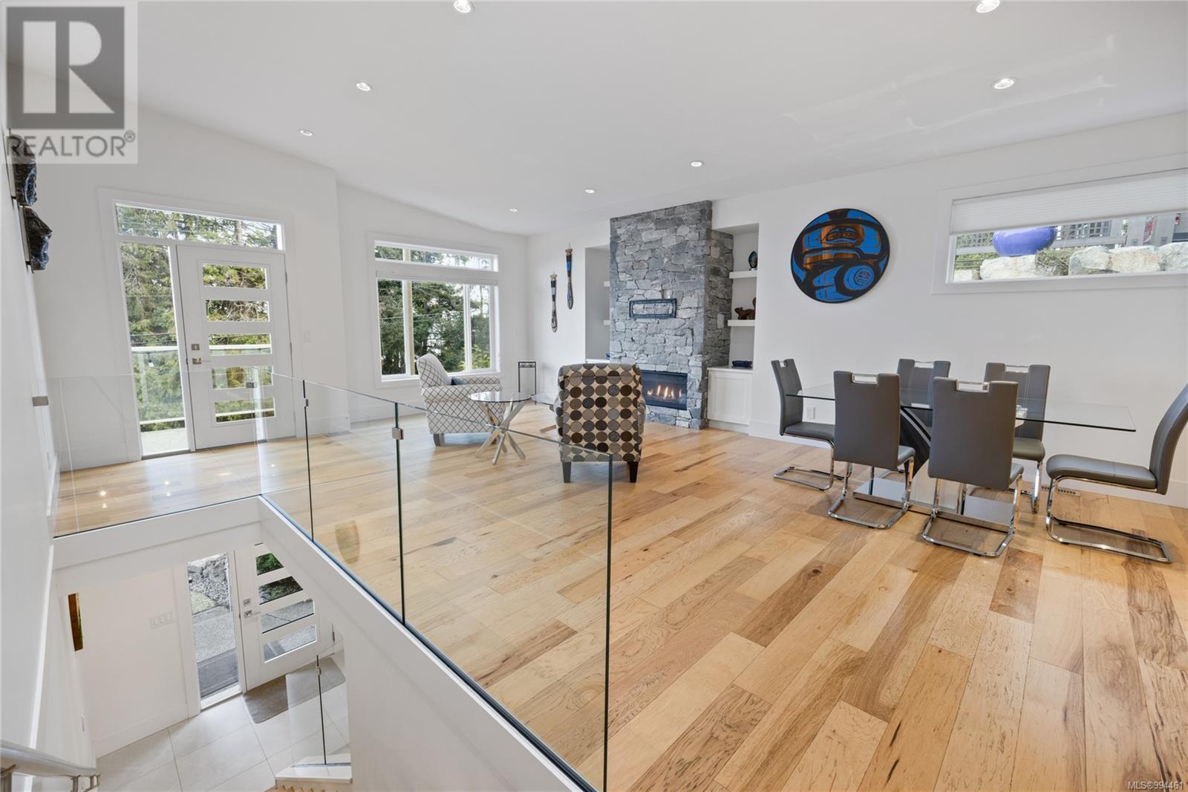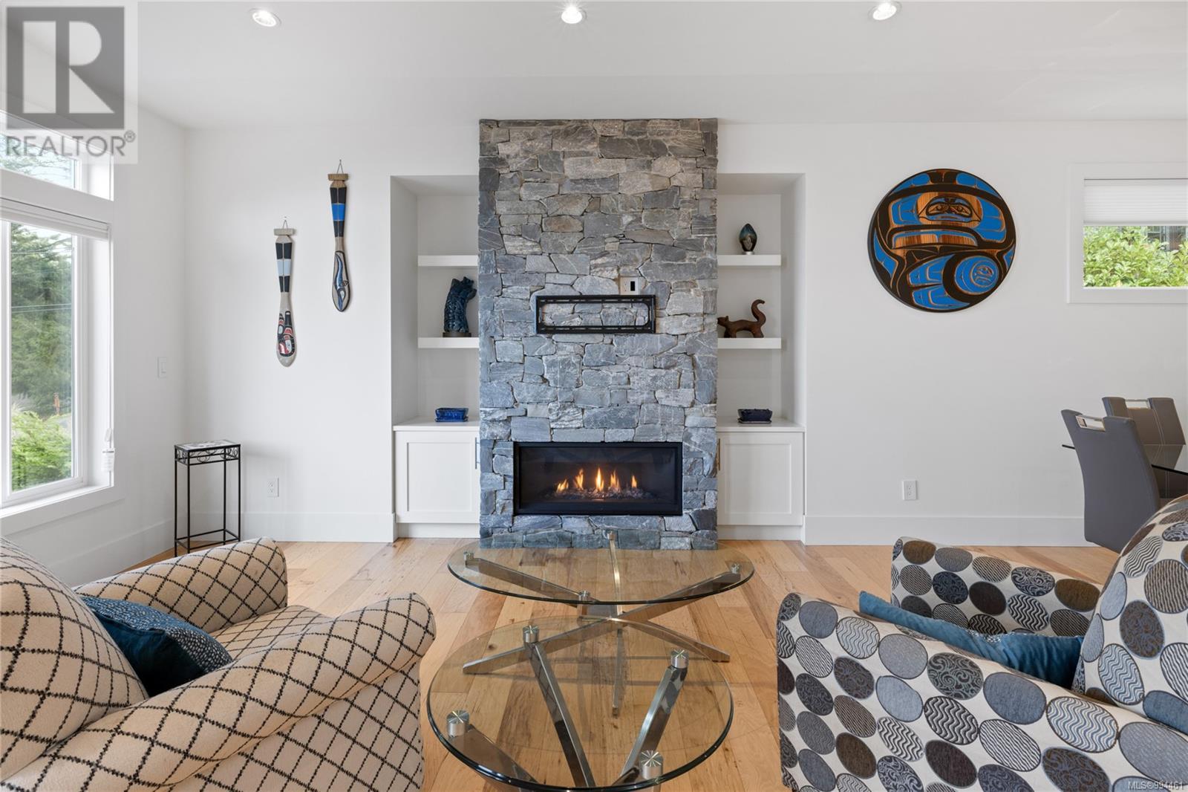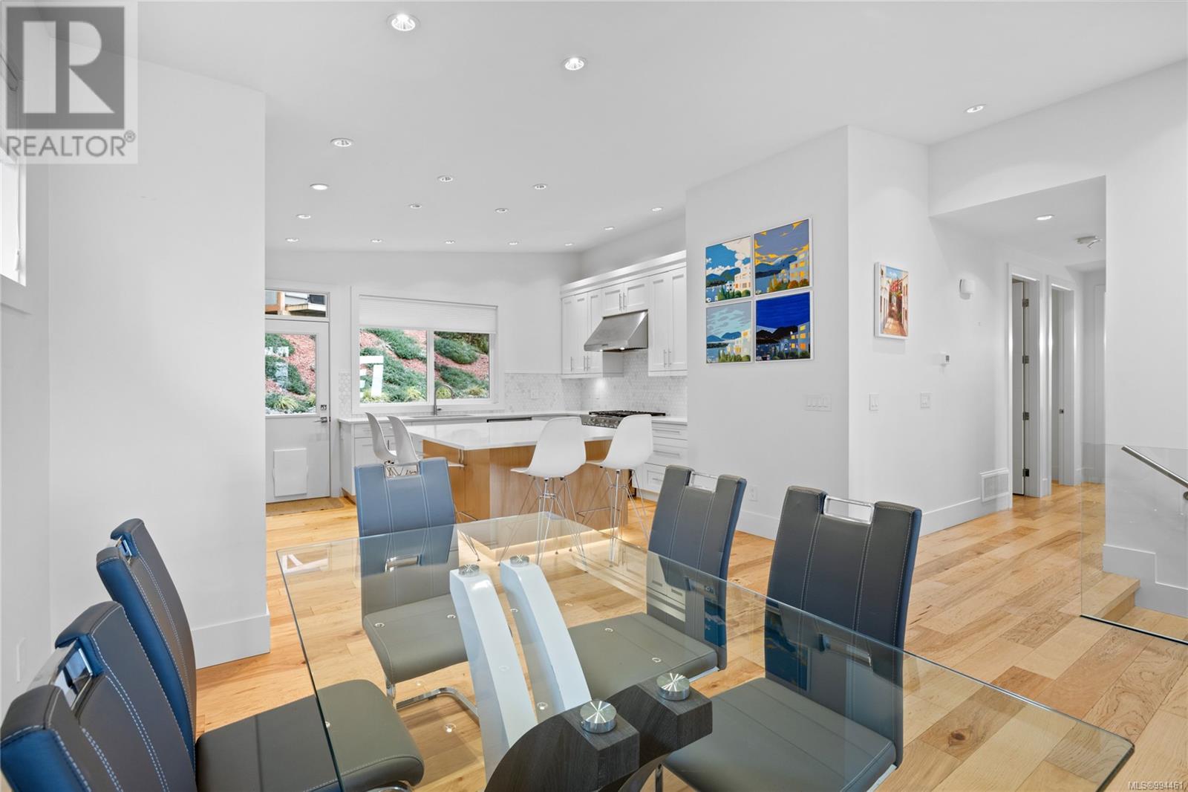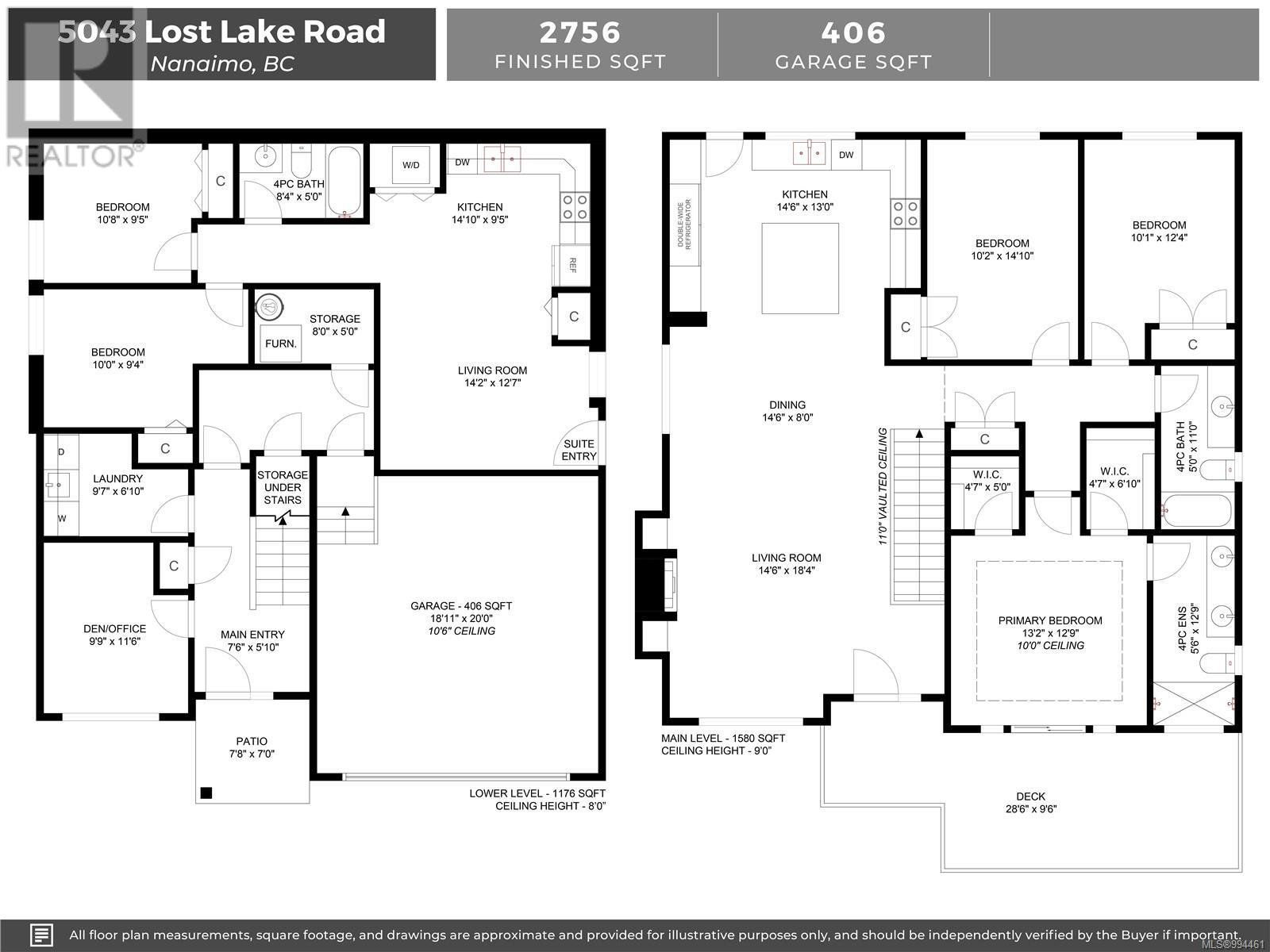5 Bedroom
3 Bathroom
3200 Sqft
Westcoast
Fireplace
Air Conditioned
Forced Air
$1,250,000
Discover this stunning 5-bedroom, 3-bathroom home, built in 2020, nestled in the heart of North Nanaimo. Boasting 9-11ft vaulted ceiling, modern high-end finishes, this home offers a perfect blend of luxury and functionality. The legal 2 bedroom suite with extra soundproofing provides an excellent income opportunity or space for extended family. Enjoy the panoramic views from the spacious living areas or retreat to the private backyard oasis that backs onto a forest. Entertain year-round under the covered gazebo, surrounded by lush landscaping. With its prime location and impeccable features, this home is a true gem. Don’t miss your chance to own a piece of North Nanaimo’s finest! All data and measurements are approximate and should be verified if important. (id:57571)
Property Details
|
MLS® Number
|
994461 |
|
Property Type
|
Single Family |
|
Neigbourhood
|
North Nanaimo |
|
Features
|
Park Setting, Private Setting, Sloping, Other |
|
Parking Space Total
|
6 |
|
Plan
|
Epp82306 |
|
Structure
|
Patio(s) |
|
View Type
|
Ocean View |
Building
|
Bathroom Total
|
3 |
|
Bedrooms Total
|
5 |
|
Appliances
|
Refrigerator, Stove, Washer, Dryer |
|
Architectural Style
|
Westcoast |
|
Constructed Date
|
2020 |
|
Cooling Type
|
Air Conditioned |
|
Fireplace Present
|
Yes |
|
Fireplace Total
|
1 |
|
Heating Fuel
|
Natural Gas |
|
Heating Type
|
Forced Air |
|
Size Interior
|
3200 Sqft |
|
Total Finished Area
|
2756 Sqft |
|
Type
|
House |
Land
|
Acreage
|
No |
|
Size Irregular
|
6660 |
|
Size Total
|
6660 Sqft |
|
Size Total Text
|
6660 Sqft |
|
Zoning Type
|
Residential |
Rooms
| Level |
Type |
Length |
Width |
Dimensions |
|
Lower Level |
Living Room |
|
|
14'2 x 12'7 |
|
Lower Level |
Kitchen |
|
|
14'10 x 9'6 |
|
Lower Level |
Storage |
|
|
8'0 x 5'0 |
|
Lower Level |
Bathroom |
|
|
8'4 x 5'0 |
|
Lower Level |
Bedroom |
|
|
10'8 x 9'5 |
|
Lower Level |
Bedroom |
|
|
10'0 x 9'4 |
|
Lower Level |
Laundry Room |
|
|
9'7 x 6'10 |
|
Lower Level |
Den |
|
|
9'9 x 11'6 |
|
Lower Level |
Entrance |
|
|
7'6 x 5'10 |
|
Lower Level |
Patio |
|
|
7'8 x 7'0 |
|
Main Level |
Bathroom |
|
|
5'0 x 11'0 |
|
Main Level |
Ensuite |
|
|
5'6 x 12'9 |
|
Main Level |
Primary Bedroom |
|
|
13'2 x 12'9 |
|
Main Level |
Bedroom |
|
|
10'1 x 12'4 |
|
Main Level |
Bedroom |
|
|
10'2 x 14'10 |
|
Main Level |
Kitchen |
|
|
14'6 x 13'0 |
|
Main Level |
Dining Room |
|
|
14'6 x 8'0 |
|
Main Level |
Living Room |
|
|
14'6 x 18'4 |

