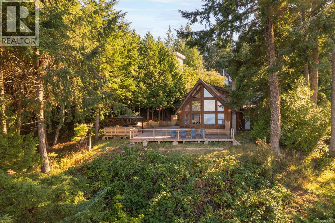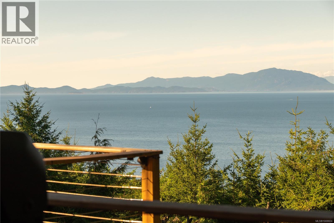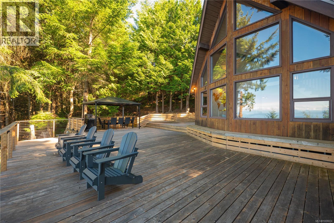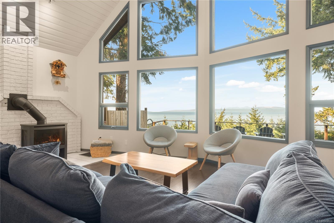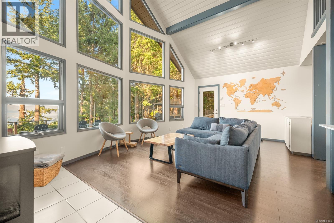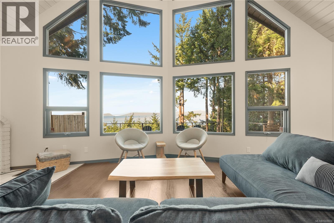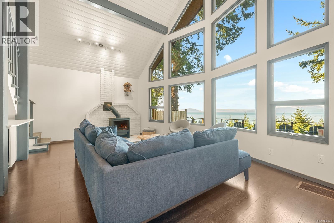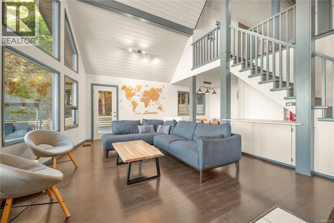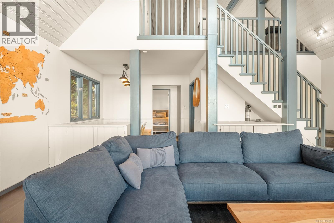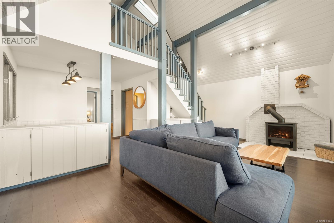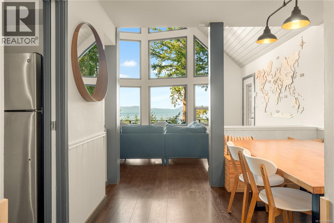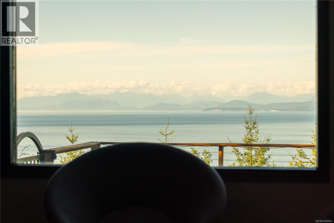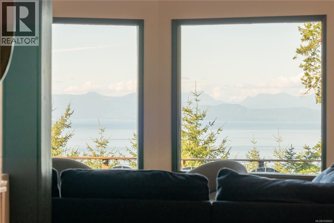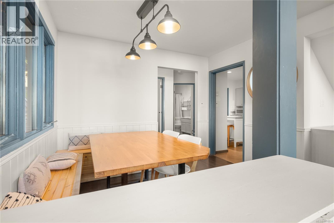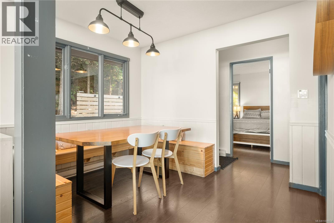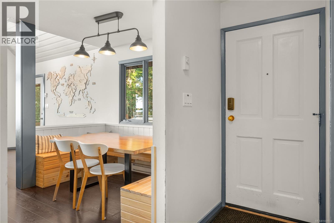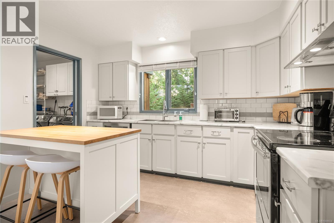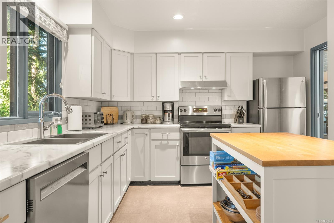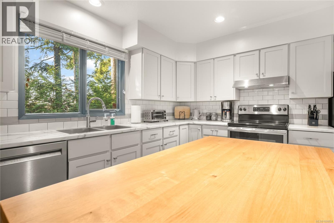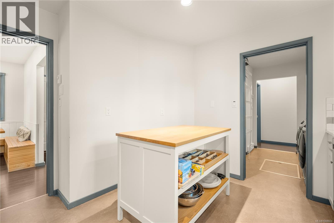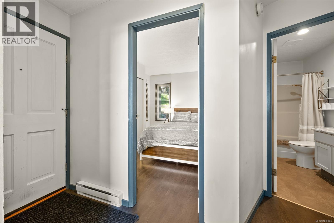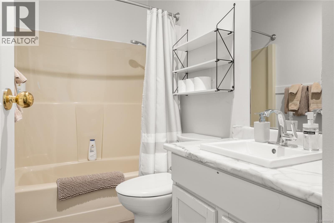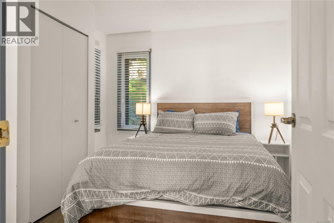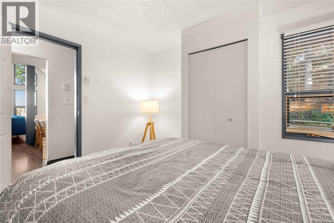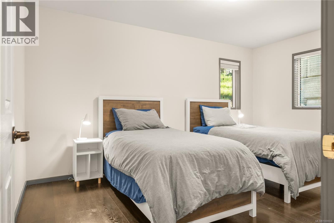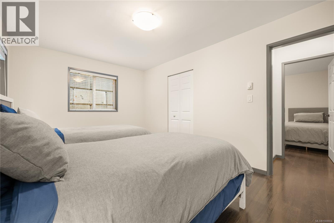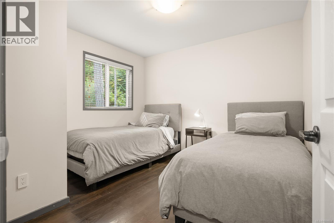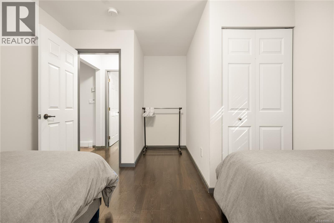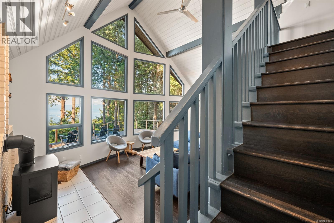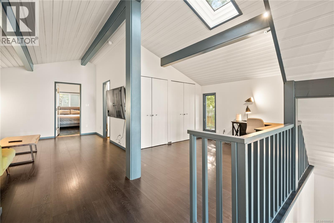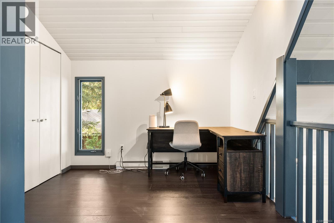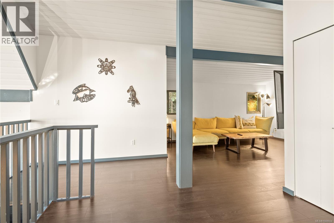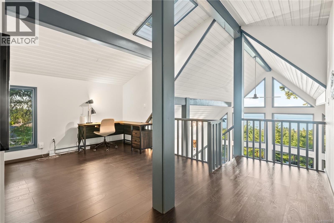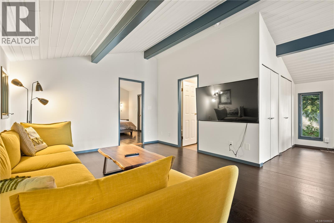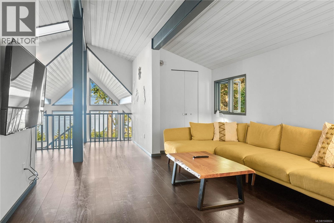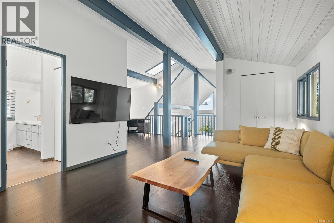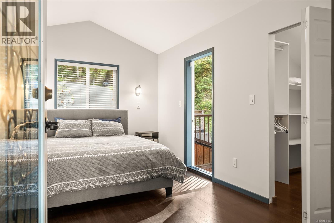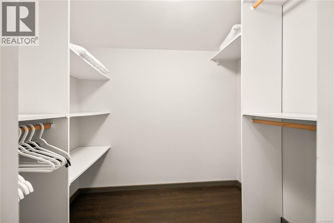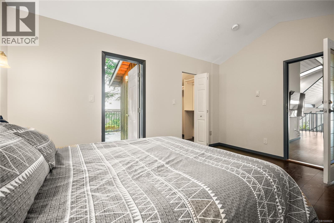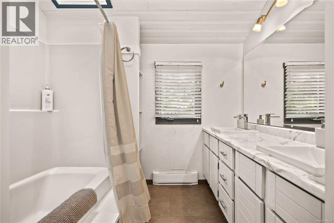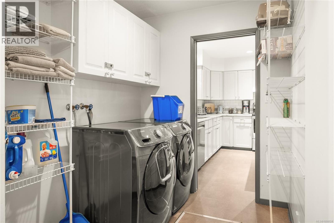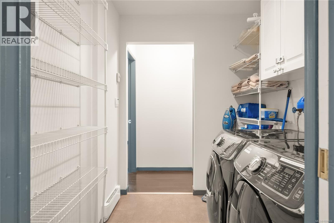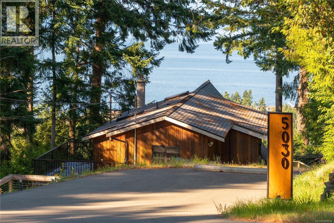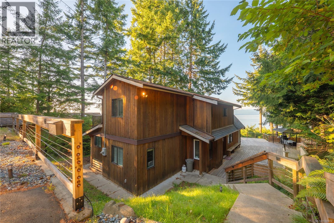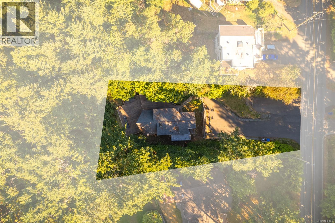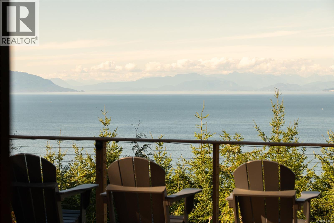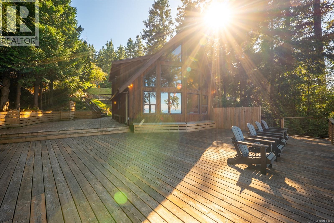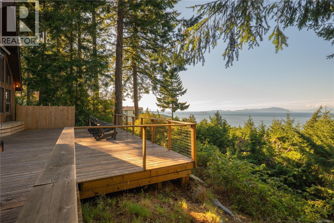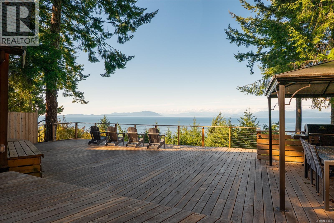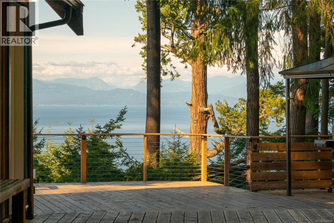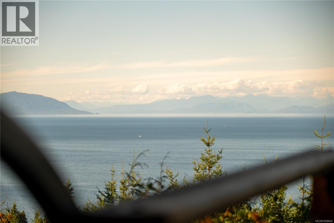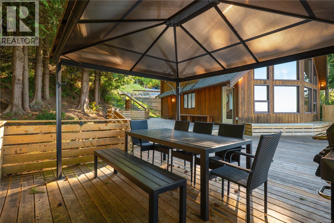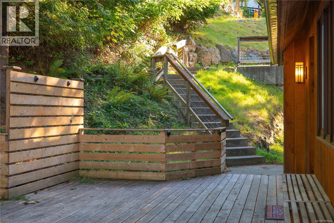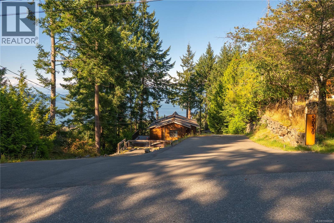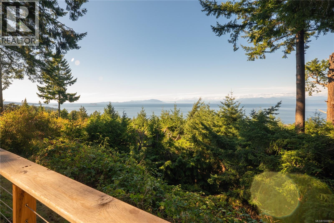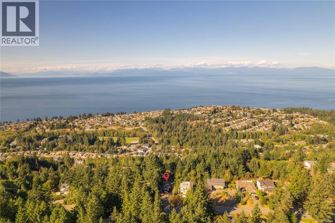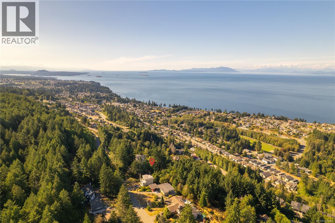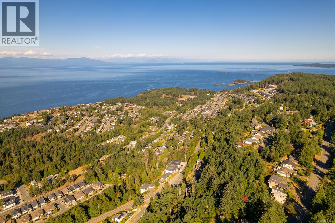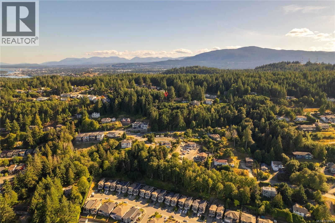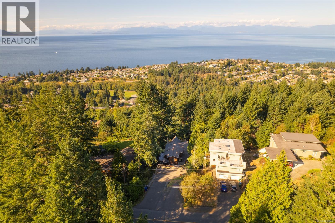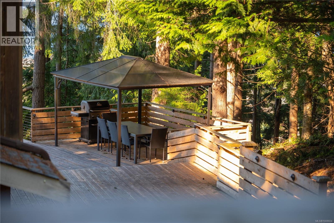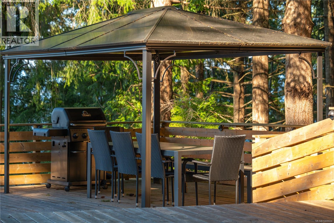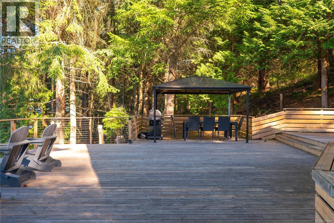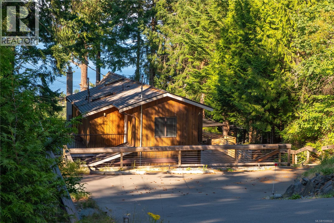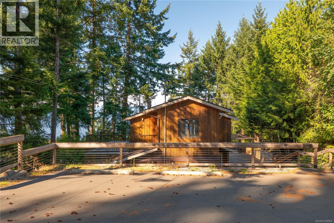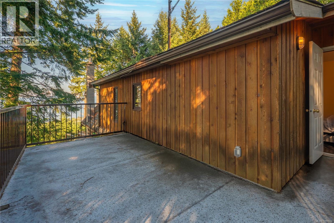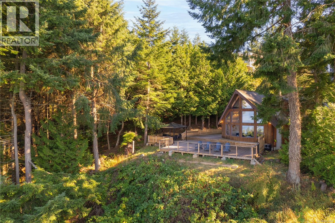4 Bedroom
2 Bathroom
1,981 ft2
Cottage, Cabin, Westcoast
Fireplace
None
Baseboard Heaters
$1,190,000
VIEWS! Set on a private 0.20-acre lot in desirable North Nanaimo, this 4-bedroom, 2-bathroom chalet-style A-frame home is designed to showcase its breathtaking surroundings. Soaring vaulted ceilings and dramatic floor-to-ceiling windows flood the main living area with natural light while framing unobstructed views of the Georgia Strait and the Coastal Mountains beyond. A cozy gas fireplace anchors the living space, creating warmth and comfort year-round. The expansive, nearly 1,500 sq. ft. deck offers the ultimate outdoor living experience—perfect for entertaining or simply soaking in the panoramic ocean and mountain vistas. With excellent storage, unique architectural character, and total privacy where you can’t see your neighbour's, this home strikes the perfect balance of style and seclusion. An extraordinary opportunity to own one of North Nanaimo’s most distinctive view properties—don’t miss it. (id:57571)
Property Details
|
MLS® Number
|
1008824 |
|
Property Type
|
Single Family |
|
Neigbourhood
|
North Nanaimo |
|
Features
|
Private Setting, Other |
|
Parking Space Total
|
4 |
|
Plan
|
Vip15965 |
|
View Type
|
Mountain View, Ocean View |
Building
|
Bathroom Total
|
2 |
|
Bedrooms Total
|
4 |
|
Architectural Style
|
Cottage, Cabin, Westcoast |
|
Constructed Date
|
1984 |
|
Cooling Type
|
None |
|
Fireplace Present
|
Yes |
|
Fireplace Total
|
1 |
|
Heating Fuel
|
Electric, Natural Gas |
|
Heating Type
|
Baseboard Heaters |
|
Size Interior
|
1,981 Ft2 |
|
Total Finished Area
|
1981 Sqft |
|
Type
|
House |
Land
|
Access Type
|
Road Access |
|
Acreage
|
No |
|
Size Irregular
|
8678 |
|
Size Total
|
8678 Sqft |
|
Size Total Text
|
8678 Sqft |
|
Zoning Description
|
R10 |
|
Zoning Type
|
Residential |
Rooms
| Level |
Type |
Length |
Width |
Dimensions |
|
Second Level |
Bathroom |
|
|
5-Piece |
|
Second Level |
Primary Bedroom |
|
|
14'10 x 10'3 |
|
Second Level |
Loft |
|
|
14'7 x 12'2 |
|
Second Level |
Den |
|
|
16'7 x 9'7 |
|
Main Level |
Bedroom |
|
|
14'10 x 10'3 |
|
Main Level |
Bathroom |
|
|
4-Piece |
|
Main Level |
Storage |
|
7 ft |
Measurements not available x 7 ft |
|
Main Level |
Laundry Room |
|
|
7'11 x 6'2 |
|
Main Level |
Bedroom |
|
|
10'10 x 10'4 |
|
Main Level |
Bedroom |
|
|
11'1 x 8'6 |
|
Main Level |
Living Room |
|
|
20'5 x 12'4 |
|
Main Level |
Dining Room |
|
|
10'3 x 8'6 |
|
Main Level |
Kitchen |
|
|
11'11 x 9'8 |
|
Main Level |
Entrance |
911 ft |
|
911 ft x Measurements not available |
https://www.realtor.ca/real-estate/28898035/5030-lost-lake-rd-nanaimo-north-nanaimo

