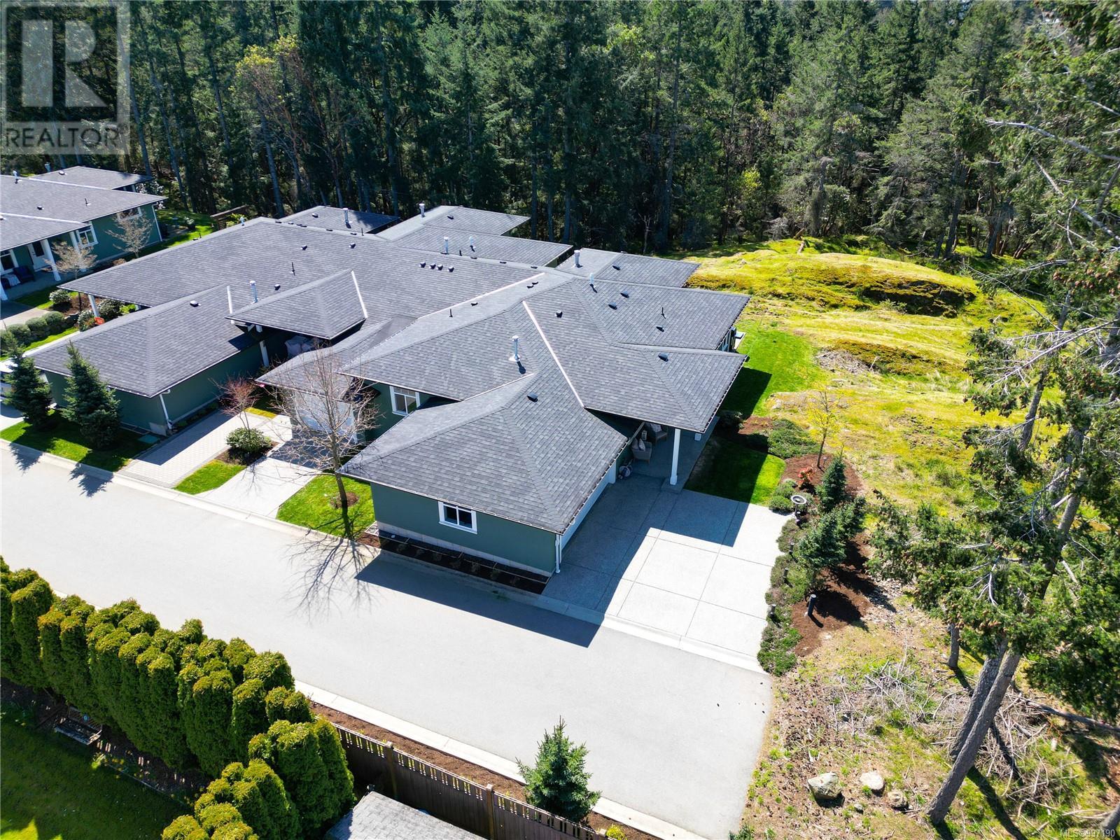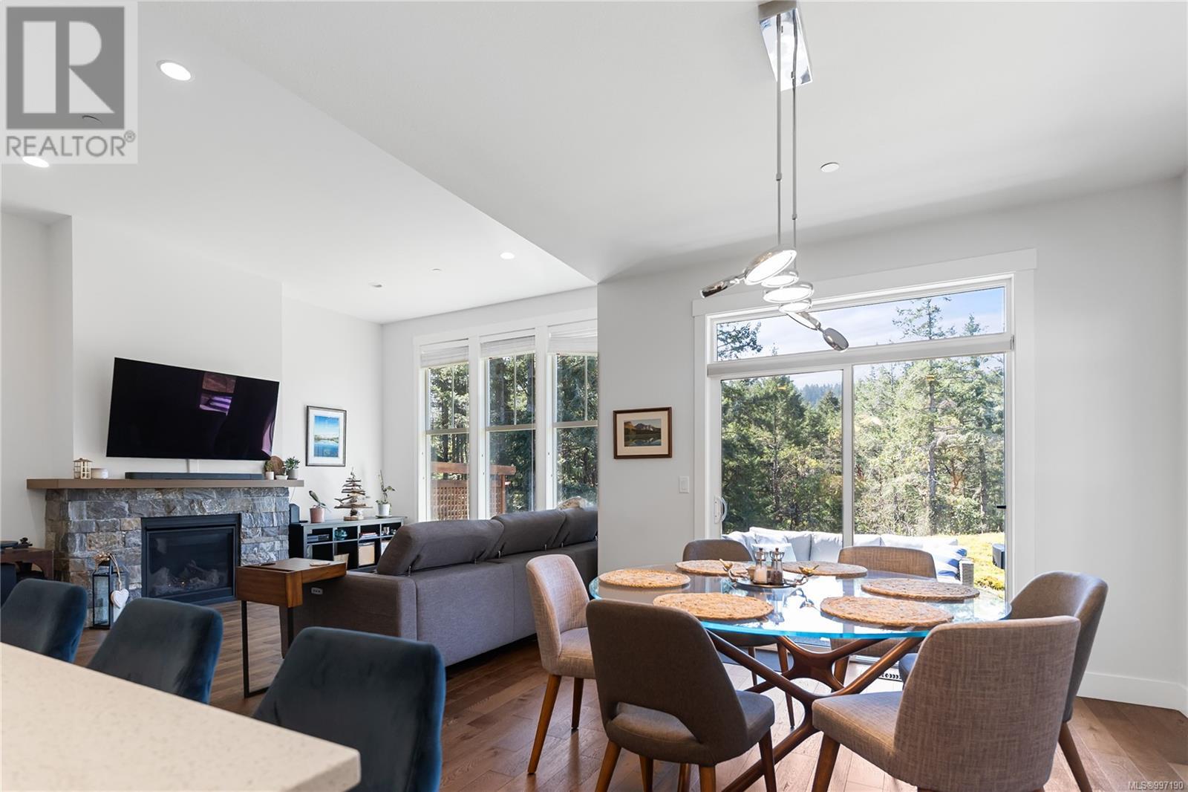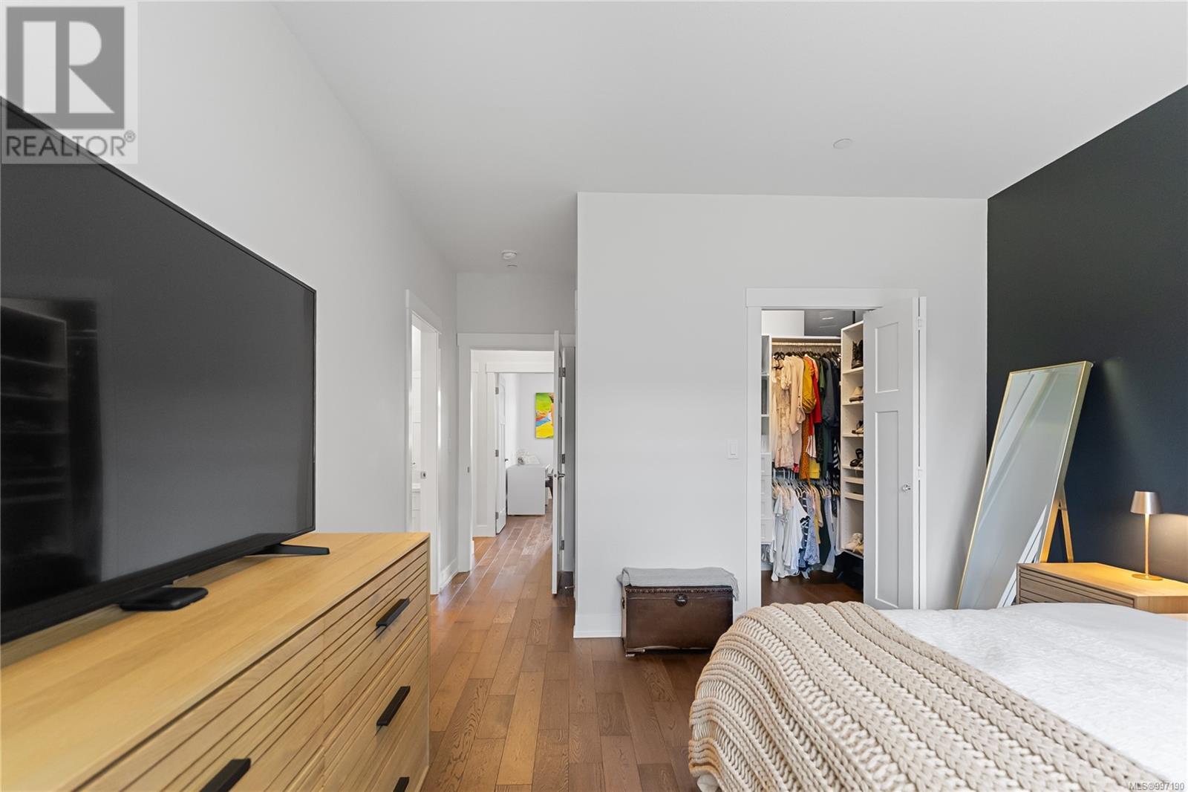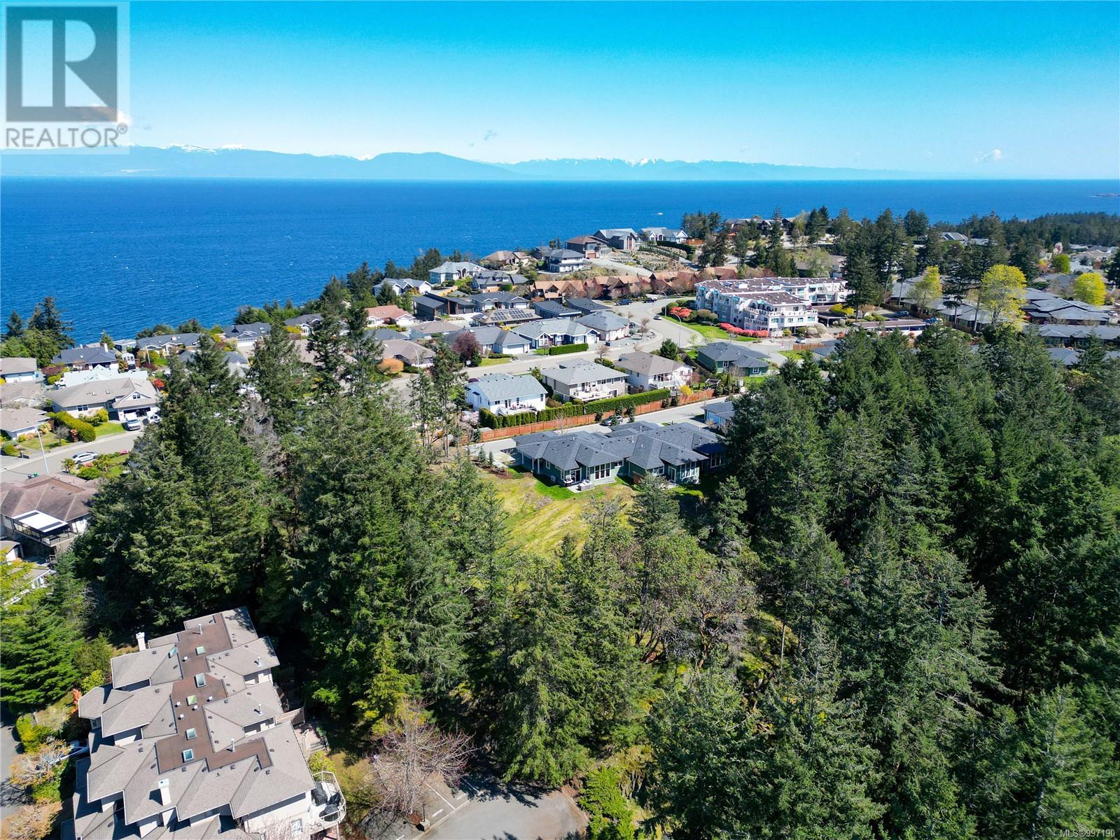3 Bedroom
2 Bathroom
1600 Sqft
Fireplace
Air Conditioned
Forced Air
$799,900Maintenance,
$639 Monthly
Beautiful modern 3 bed, 2 bath patio home in North Nanaimo’s desirable Rocky Point! This quiet, private END UNIT features a bright, open-concept great room plan—all on one level. The kitchen boasts quartz counters, high-end appliances, pantry, and gas line for range. Soaring 11' ceilings and large windows fill the living room with natural light, highlighted by a gas fireplace with ledger stone mantle. Spacious primary suite offers a 5-piece ensuite and walk-in closet. Two more large bedrooms with 9' ceilings, quartz counters in all baths, and bidet-ready outlets. Enjoy engineered hardwood, custom wood closets, gas BBQ hook-up, furnace heat, A/C, 2-car garage, and multiple patios for sunset views. Close to ocean, trails, and more. A must-see! Measurements approx (id:57571)
Property Details
|
MLS® Number
|
997190 |
|
Property Type
|
Single Family |
|
Neigbourhood
|
Hammond Bay |
|
Community Features
|
Pets Allowed, Family Oriented |
|
Features
|
Central Location, Park Setting, Private Setting, Other |
|
Parking Space Total
|
2 |
Building
|
Bathroom Total
|
2 |
|
Bedrooms Total
|
3 |
|
Constructed Date
|
2018 |
|
Cooling Type
|
Air Conditioned |
|
Fireplace Present
|
Yes |
|
Fireplace Total
|
1 |
|
Heating Fuel
|
Natural Gas |
|
Heating Type
|
Forced Air |
|
Size Interior
|
1600 Sqft |
|
Total Finished Area
|
1564 Sqft |
|
Type
|
Row / Townhouse |
Parking
Land
|
Acreage
|
No |
|
Zoning Type
|
Multi-family |
Rooms
| Level |
Type |
Length |
Width |
Dimensions |
|
Main Level |
Entrance |
|
|
6'7 x 5'7 |
|
Main Level |
Laundry Room |
|
|
10'6 x 5'5 |
|
Main Level |
Bathroom |
|
|
3-Piece |
|
Main Level |
Bedroom |
|
|
12'1 x 10'6 |
|
Main Level |
Bedroom |
|
|
12'0 x 10'5 |
|
Main Level |
Ensuite |
|
|
5-Piece |
|
Main Level |
Primary Bedroom |
|
|
15'0 x 12'1 |
|
Main Level |
Kitchen |
|
|
11'2 x 10'2 |
|
Main Level |
Dining Room |
|
|
11'1 x 11'0 |
|
Main Level |
Living Room |
|
|
17'6 x 13'8 |
























































