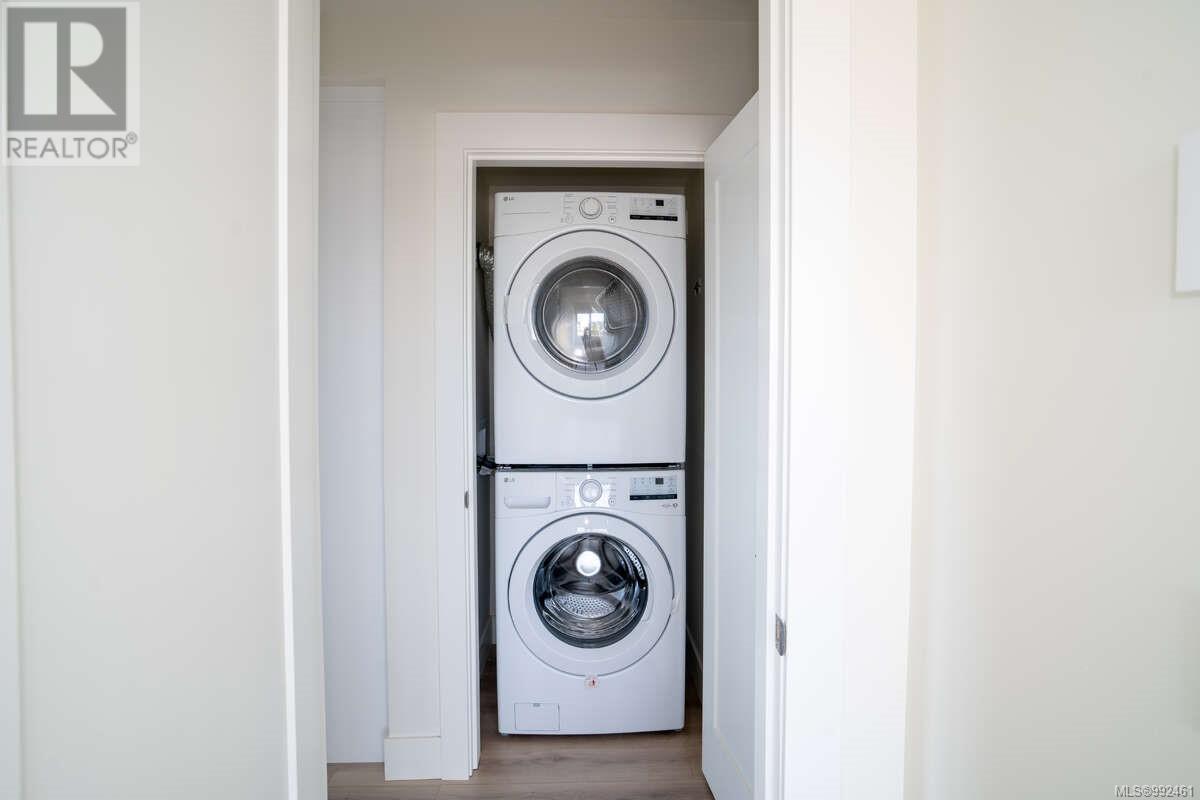2 Bedroom
2 Bathroom
900 Sqft
Contemporary, Westcoast
Air Conditioned
Baseboard Heaters
$599,900Maintenance,
$330 Monthly
For more information, please click on Brochure button. Penthouse Corner Unit with Breathtaking Views. Perched on the penthouse level, Unit 502 at Lumina offers an exceptional two-bedroom, two-bathroom layout with unparalleled views of downtown Nanaimo, the ocean, and surrounding mountains. With its prime northeast corner exposure, this bright and airy home is flooded with natural light, creating a stunning backdrop for modern living. The thoughtfully designed open-concept living space is perfect for both relaxation and entertaining, with a kitchen that features smart stainless steel appliances, quartz waterfall countertops, and soft-close cabinetry. The primary suite is a true retreat, complete with a walk-in closet, private ensuite, and an exclusive window that brings in even more natural light. A second full bathroom and spacious second bedroom add to the home's appeal, offering flexibility for guests or a home office. Step outside onto your private deck, where you can unwind and take in the spectacular panoramic views. Additional features include stylish 6'' plank flooring, a full-size washer and dryer, roller blinds, secure underground parking with fob access, and an exclusive rooftop deck offering 360-degree ocean and mountain vistas. With completion just around the corner, this penthouse-level residence is a rare opportunity in one of Nanaimo’s most exciting new developments. 2-5-10 warranty. Price does not include GST. Estimated completion date April 2025. Taxes not yet assessed. (id:57571)
Property Details
|
MLS® Number
|
992461 |
|
Property Type
|
Single Family |
|
Neigbourhood
|
South Nanaimo |
|
Community Features
|
Pets Allowed With Restrictions, Family Oriented |
|
Features
|
Central Location, Other |
|
Parking Space Total
|
1 |
|
View Type
|
City View, Mountain View, Ocean View |
Building
|
Bathroom Total
|
2 |
|
Bedrooms Total
|
2 |
|
Architectural Style
|
Contemporary, Westcoast |
|
Constructed Date
|
2025 |
|
Cooling Type
|
Air Conditioned |
|
Fire Protection
|
Fire Alarm System, Sprinkler System-fire |
|
Heating Type
|
Baseboard Heaters |
|
Size Interior
|
900 Sqft |
|
Total Finished Area
|
872 Sqft |
|
Type
|
Apartment |
Parking
Land
|
Access Type
|
Road Access |
|
Acreage
|
No |
|
Zoning Description
|
R8 |
|
Zoning Type
|
Residential |
Rooms
| Level |
Type |
Length |
Width |
Dimensions |
|
Main Level |
Bathroom |
|
|
5'0 x 9'6 |
|
Main Level |
Kitchen |
|
|
9'0 x 8'6 |
|
Main Level |
Bathroom |
|
|
5'0 x 8'1 |
|
Main Level |
Bedroom |
|
|
11'2 x 10'0 |
|
Main Level |
Primary Bedroom |
|
|
10'6 x 12'5 |
|
Main Level |
Living Room |
|
|
12'8 x 16'10 |
















