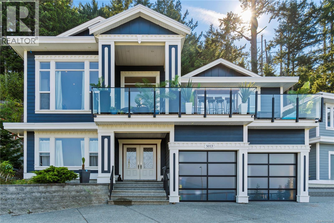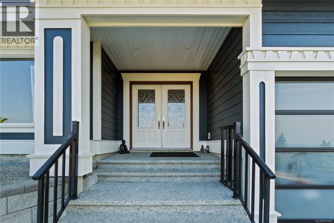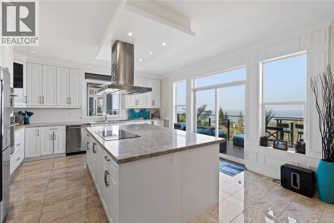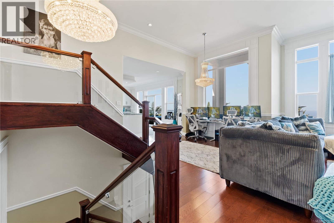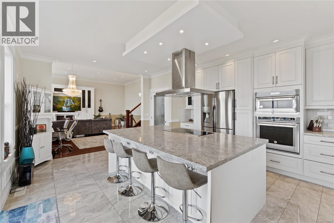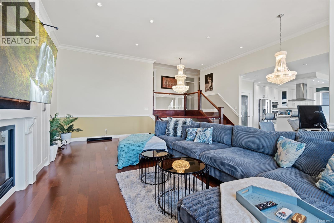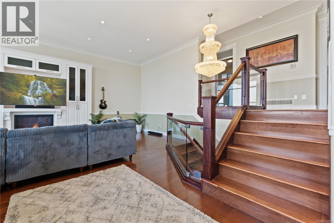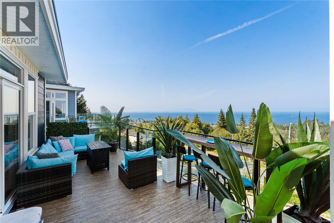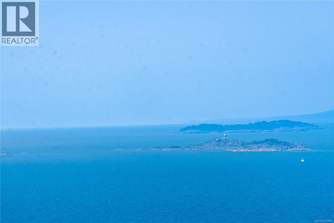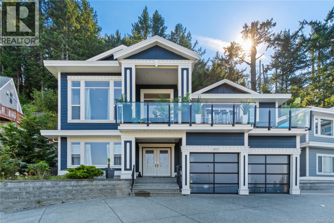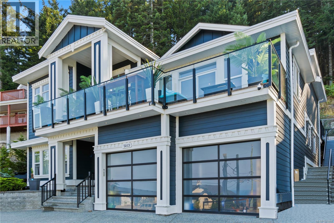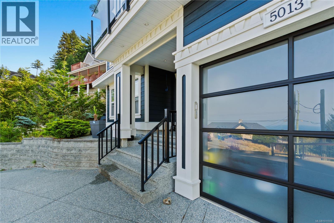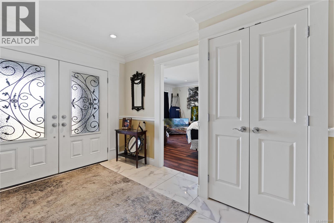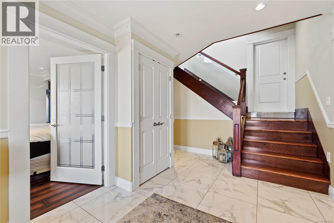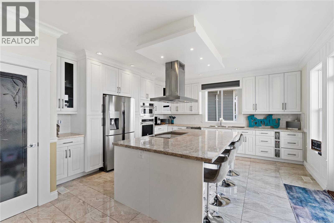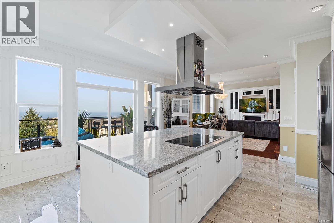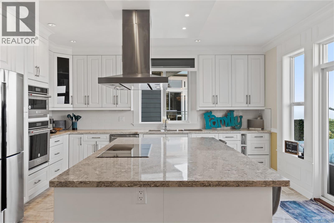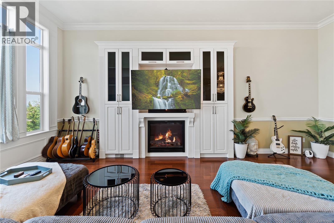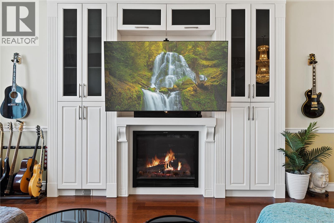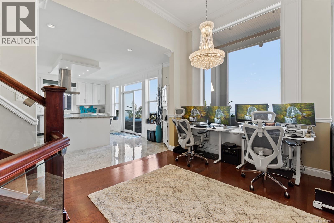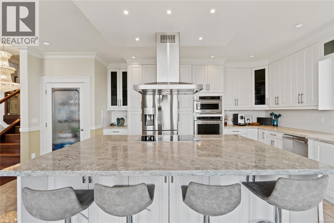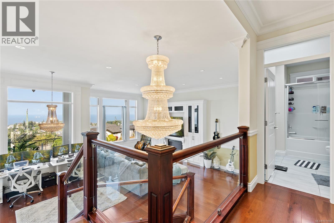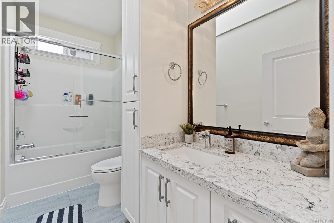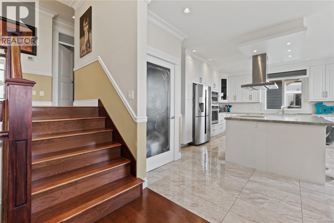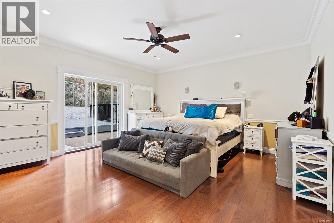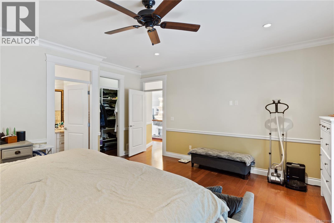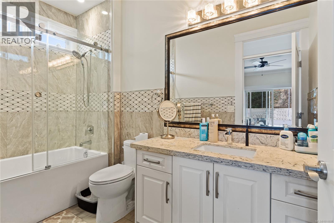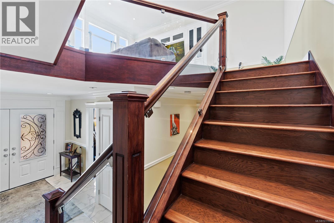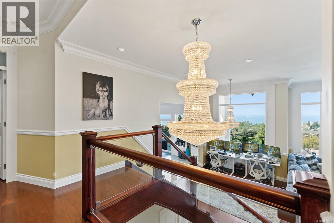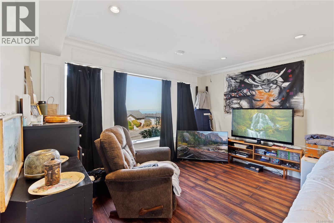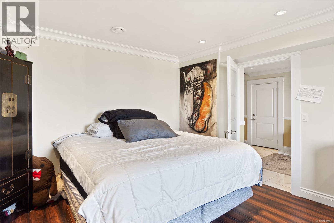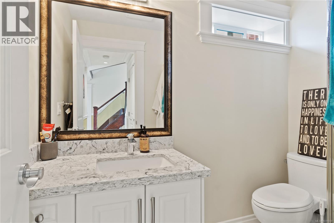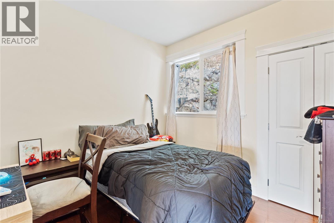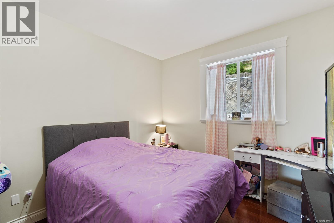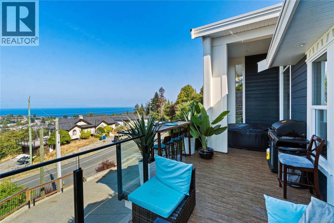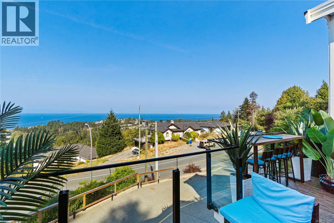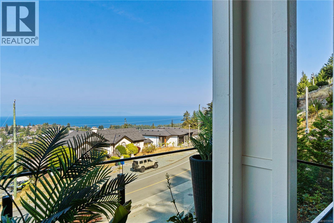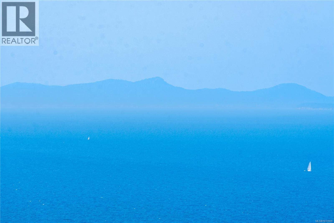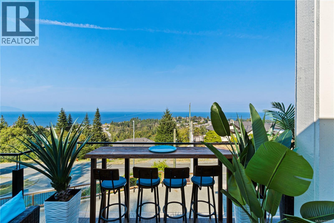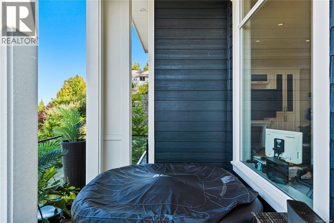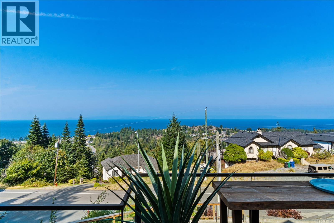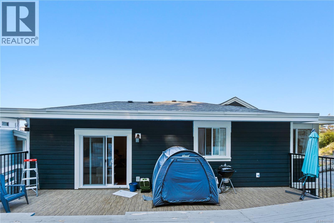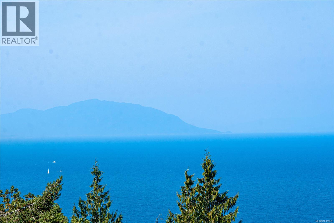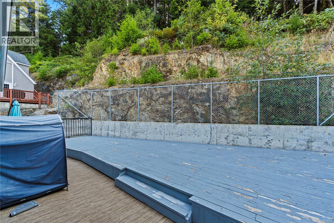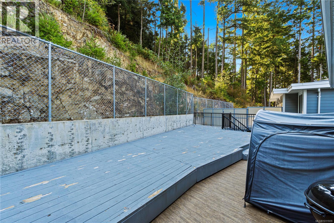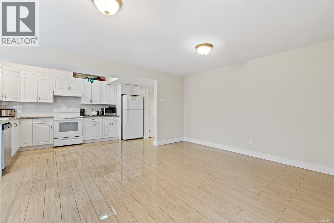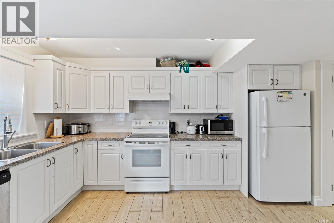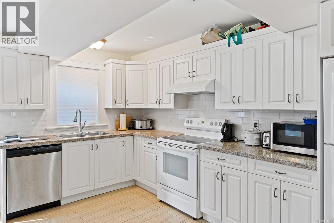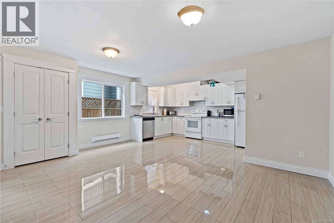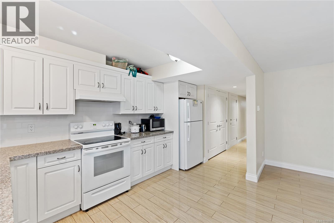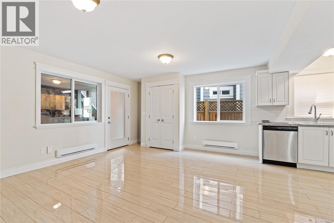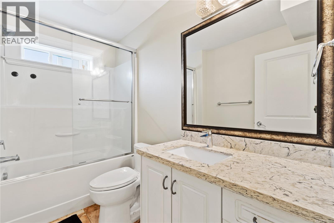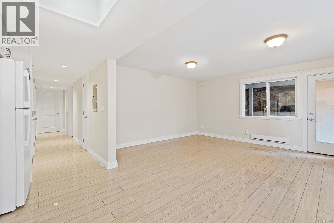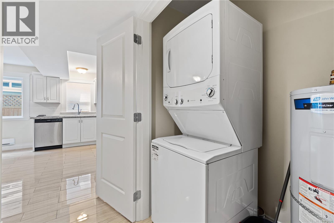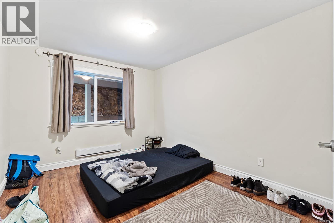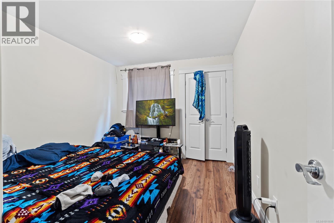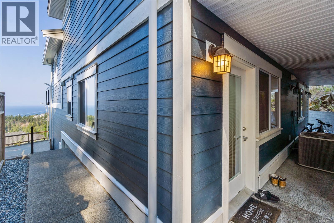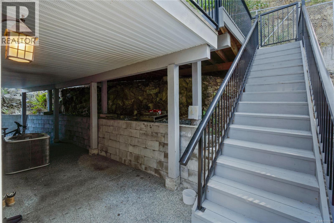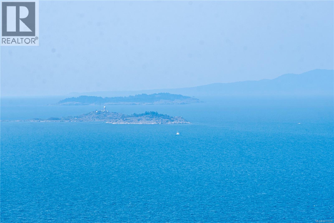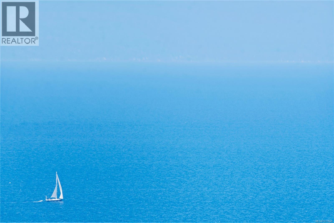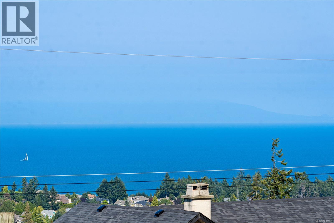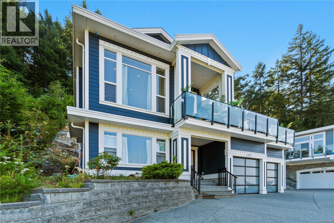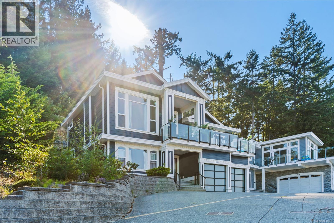5 Bedroom
4 Bathroom
3100 Sqft
Fireplace
Air Conditioned
Heat Pump
$1,250,000
This beautifully maintained 5 bedroom, 4 bathroom ocean-view home is set in one of North Nanaimo’s most sought-after neighbourhoods. The spacious layout offers bright living areas, expansive windows framing Georgia Strait views, and a sun-soaked deck ideal for relaxing or entertaining. The main level features open concept living, a well-appointed kitchen, and comfortable bedrooms, while the lower level includes a self-contained 2-bedroom suite with its own entrance—perfect for extended family, guests, or rental income. A private backyard provides room for gardening or outdoor enjoyment, and the property is just minutes from excellent schools, shopping, parks, beaches, and waterfront trails. With its flexible floor plan, income potential, and breathtaking natural setting, this home presents a rare opportunity to enjoy Vancouver Island living at its finest. (id:57571)
Property Details
|
MLS® Number
|
1011939 |
|
Property Type
|
Single Family |
|
Neigbourhood
|
North Nanaimo |
|
Features
|
Other |
|
Parking Space Total
|
4 |
|
Plan
|
Epp72588 |
|
View Type
|
Ocean View |
Building
|
Bathroom Total
|
4 |
|
Bedrooms Total
|
5 |
|
Constructed Date
|
2017 |
|
Cooling Type
|
Air Conditioned |
|
Fireplace Present
|
Yes |
|
Fireplace Total
|
1 |
|
Heating Fuel
|
Electric |
|
Heating Type
|
Heat Pump |
|
Size Interior
|
3100 Sqft |
|
Total Finished Area
|
3060 Sqft |
|
Type
|
House |
Land
|
Acreage
|
No |
|
Size Irregular
|
7394 |
|
Size Total
|
7394 Sqft |
|
Size Total Text
|
7394 Sqft |
|
Zoning Description
|
R1 |
|
Zoning Type
|
Residential |
Rooms
| Level |
Type |
Length |
Width |
Dimensions |
|
Lower Level |
Living Room |
16 ft |
|
16 ft x Measurements not available |
|
Lower Level |
Kitchen |
|
|
20'10 x 16'2 |
|
Lower Level |
Entrance |
9 ft |
11 ft |
9 ft x 11 ft |
|
Lower Level |
Den |
13 ft |
16 ft |
13 ft x 16 ft |
|
Lower Level |
Bedroom |
9 ft |
|
9 ft x Measurements not available |
|
Lower Level |
Bedroom |
|
10 ft |
Measurements not available x 10 ft |
|
Lower Level |
Bathroom |
|
|
4-Piece |
|
Lower Level |
Bathroom |
|
|
4-Piece |
|
Main Level |
Primary Bedroom |
|
16 ft |
Measurements not available x 16 ft |
|
Main Level |
Living Room |
15 ft |
|
15 ft x Measurements not available |
|
Main Level |
Kitchen |
|
|
20'10 x 7'8 |
|
Main Level |
Ensuite |
|
|
4-Piece |
|
Main Level |
Dining Room |
11 ft |
11 ft |
11 ft x 11 ft |
|
Main Level |
Bedroom |
10 ft |
|
10 ft x Measurements not available |
|
Main Level |
Bedroom |
|
10 ft |
Measurements not available x 10 ft |
|
Main Level |
Bathroom |
|
|
4-Piece |

