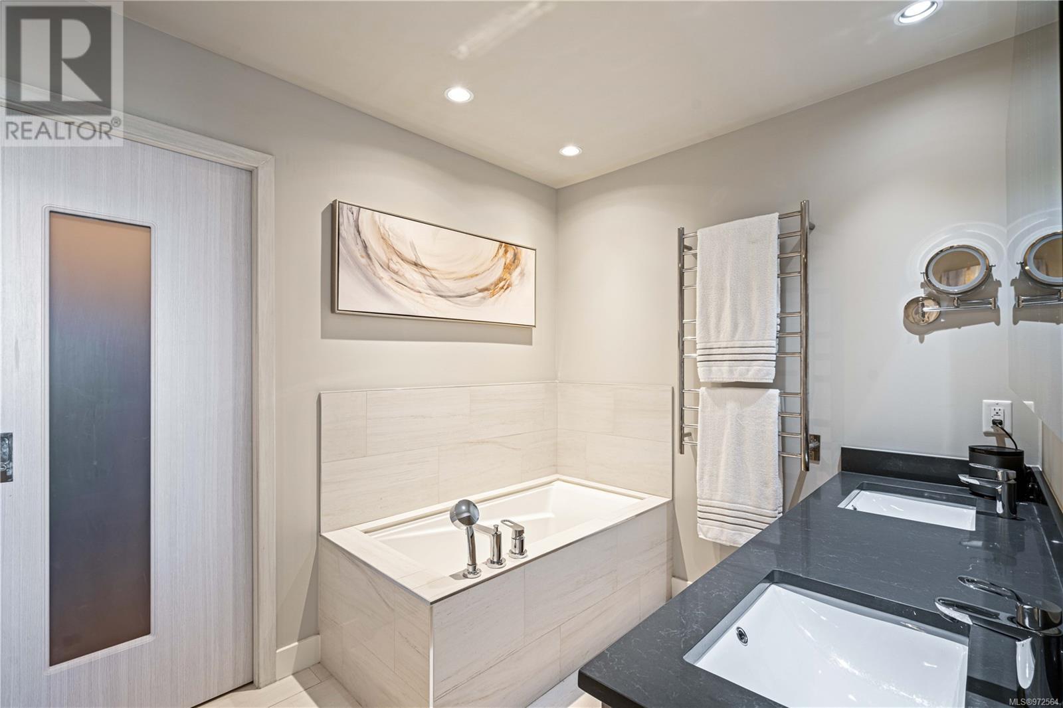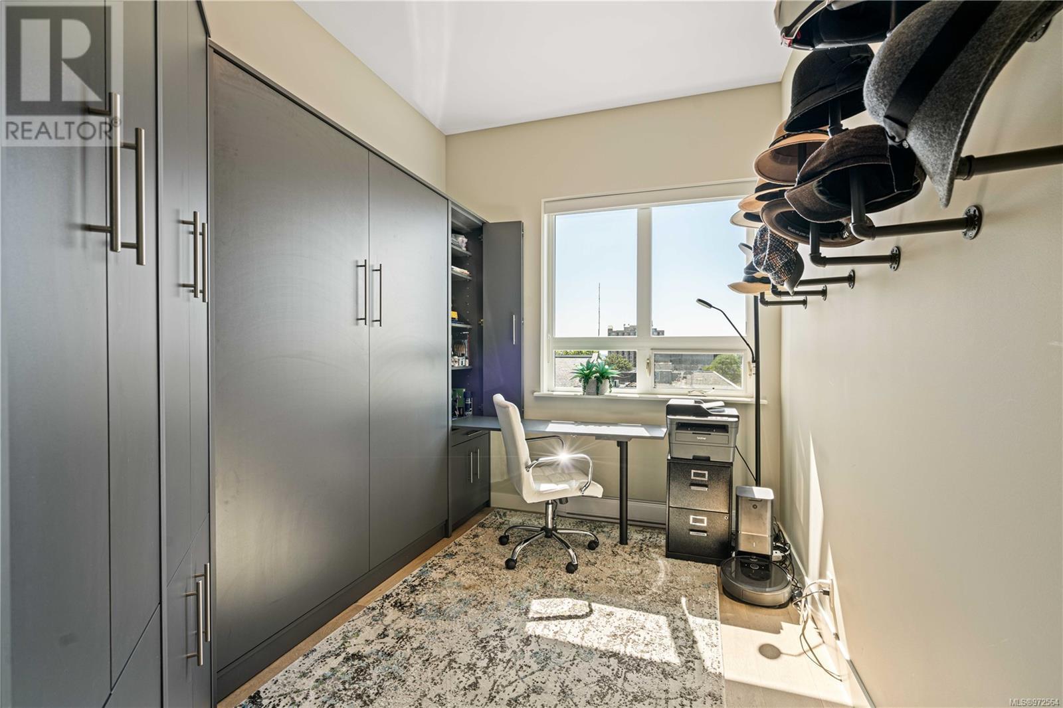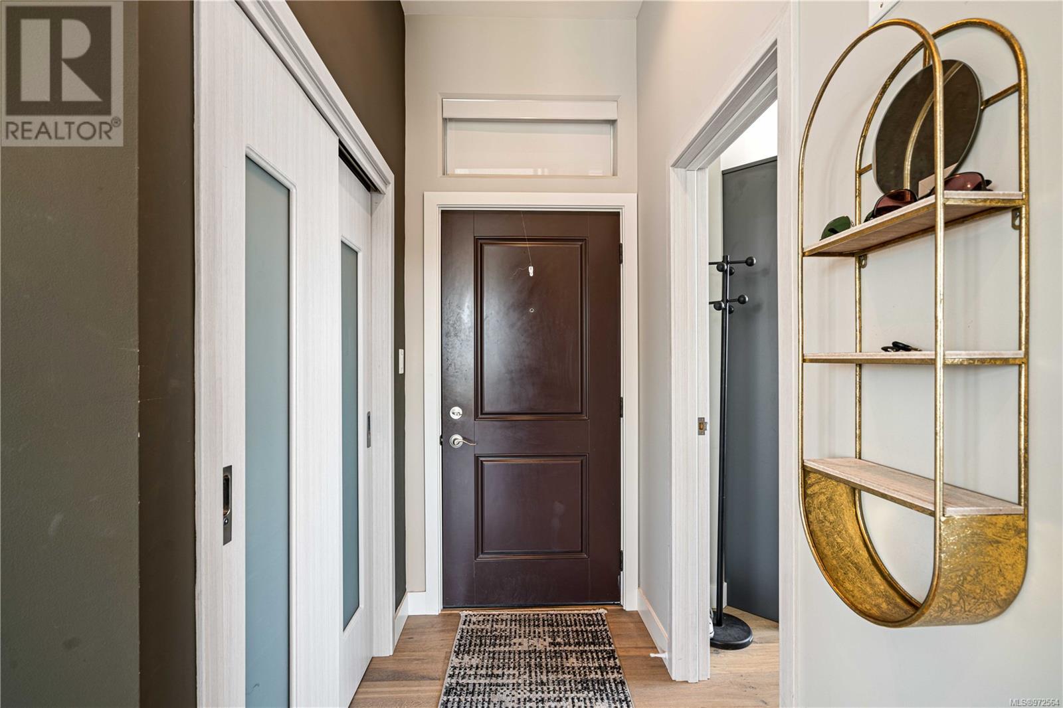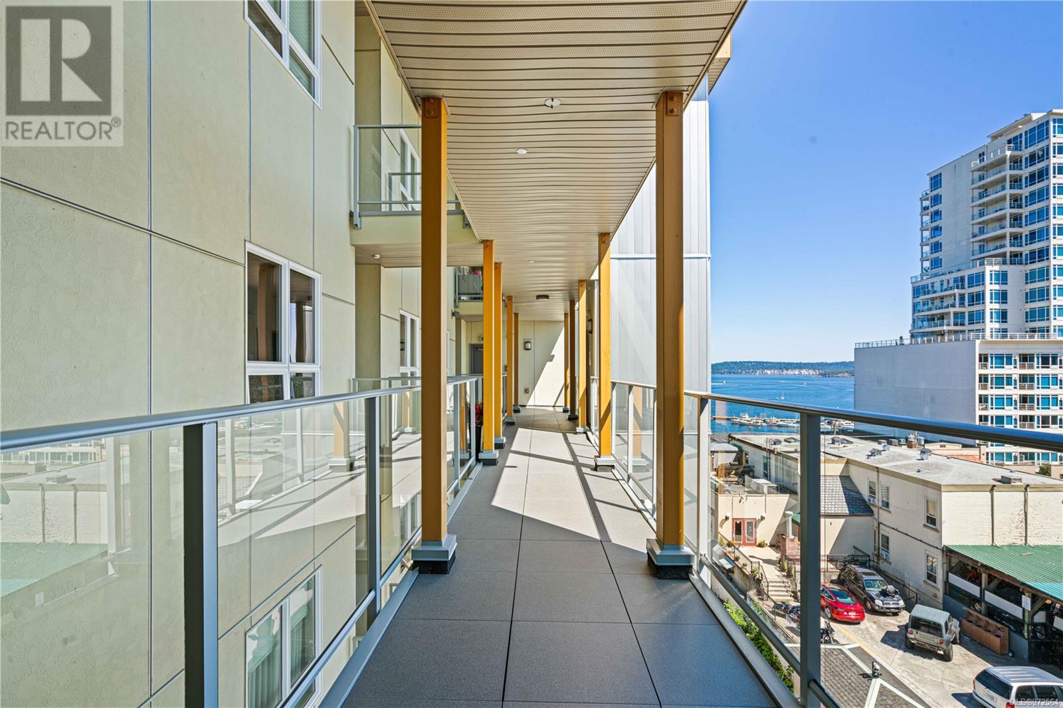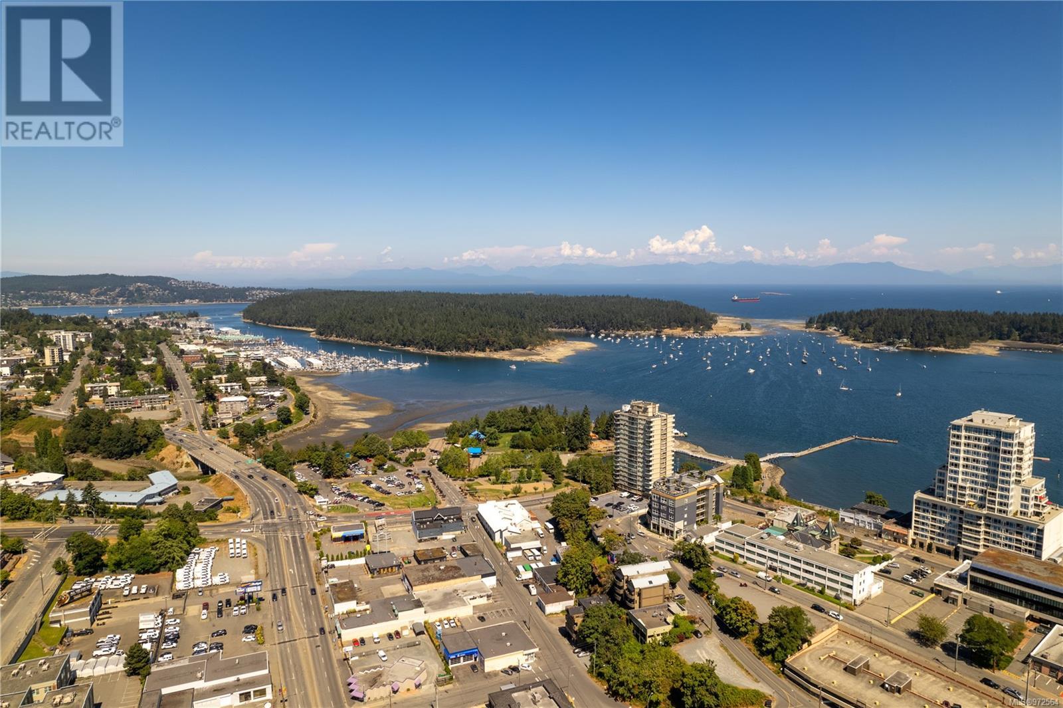3 Bedroom
2 Bathroom
1660 sqft
Air Conditioned
Heat Pump
$745,000Maintenance,
$490.25 Monthly
Experience unparalleled views from this pet-friendly end unit at ''The Aqua,'' filled with natural light & offering stunning vistas of Nanaimo Harbour Channel, Mount Benson, & the cityscape. Enjoy a serene backdrop just steps from the inner harbour, with easy access to waterfront amenities, local festivals, shops, dining, & the vibrant arts & entertainment district. The open concept layout showcases a chef's kitchen with high-end Miele appliances, & in-suite laundry adds convenience. The living room & primary bedroom open through double glass doors to a partially covered patio, perfect for relaxing amidst breathtaking views. The ensuite provides privacy, comfort, & a spacious walk-in closet. A custom Murphy bed with a hideaway desk & storage maximizes space in the 3rd bedroom. Enjoy secure building amenities, including a parking garage with a car wash & on-site workout facilities. Experience luxury and convenience at ''The Aqua!'' Measurements by Proper Measure—please verify if important. (id:57571)
Property Details
|
MLS® Number
|
972564 |
|
Property Type
|
Single Family |
|
Neigbourhood
|
Old City |
|
Community Features
|
Pets Allowed With Restrictions, Family Oriented |
|
Features
|
Central Location, Curb & Gutter, Other, Marine Oriented |
|
Parking Space Total
|
1 |
|
Plan
|
Eps2816 |
|
View Type
|
City View, Mountain View, Ocean View |
Building
|
Bathroom Total
|
2 |
|
Bedrooms Total
|
3 |
|
Constructed Date
|
2015 |
|
Cooling Type
|
Air Conditioned |
|
Fire Protection
|
Fire Alarm System |
|
Heating Fuel
|
Electric |
|
Heating Type
|
Heat Pump |
|
Size Interior
|
1660 Sqft |
|
Total Finished Area
|
1275 Sqft |
|
Type
|
Apartment |
Land
|
Access Type
|
Road Access |
|
Acreage
|
No |
|
Zoning Description
|
Dt5 |
|
Zoning Type
|
Multi-family |
Rooms
| Level |
Type |
Length |
Width |
Dimensions |
|
Main Level |
Entrance |
|
|
6'8 x 3'11 |
|
Main Level |
Bedroom |
|
|
13'3 x 12'0 |
|
Main Level |
Bedroom |
|
|
12'6 x 8'1 |
|
Main Level |
Primary Bedroom |
|
|
13'11 x 12'9 |
|
Main Level |
Ensuite |
|
|
5-Piece |
|
Main Level |
Bathroom |
|
|
3-Piece |
|
Main Level |
Kitchen |
|
|
15'0 x 13'2 |
|
Main Level |
Living Room/dining Room |
|
|
18'6 x 13'0 |
|
Main Level |
Laundry Room |
|
|
3'0 x 2'7 |

















