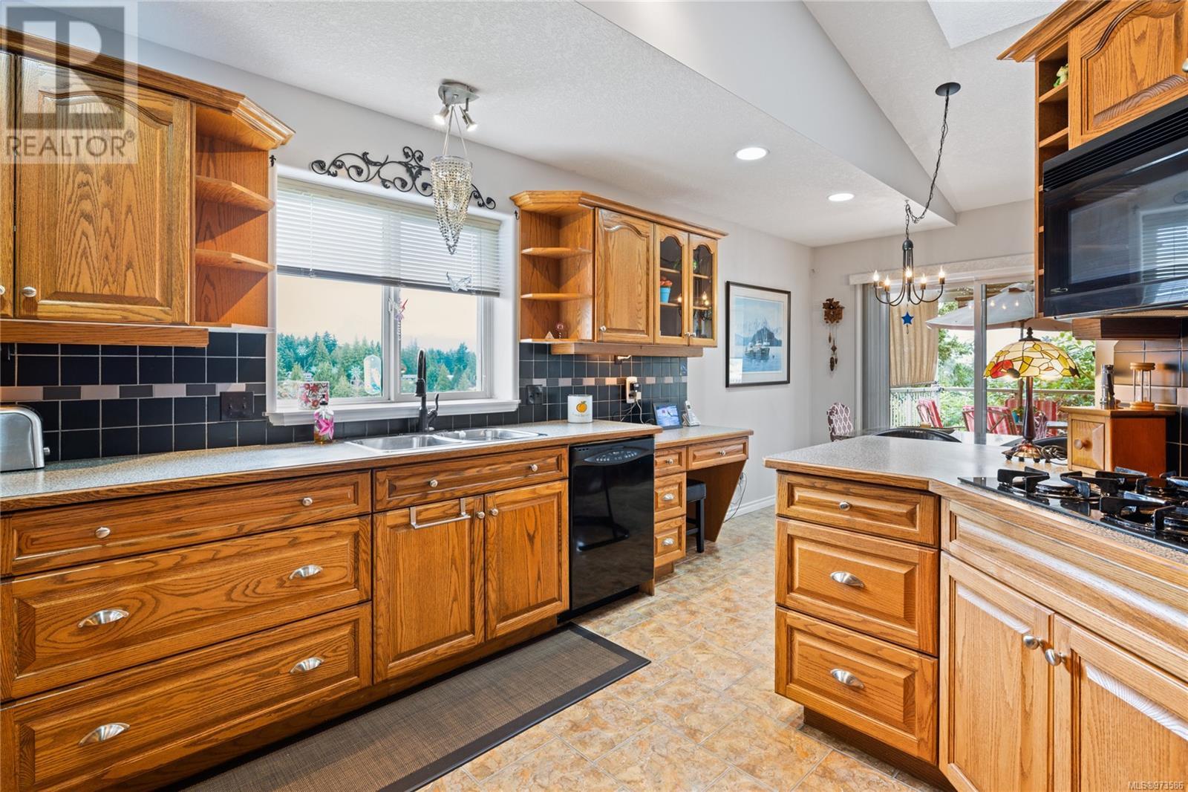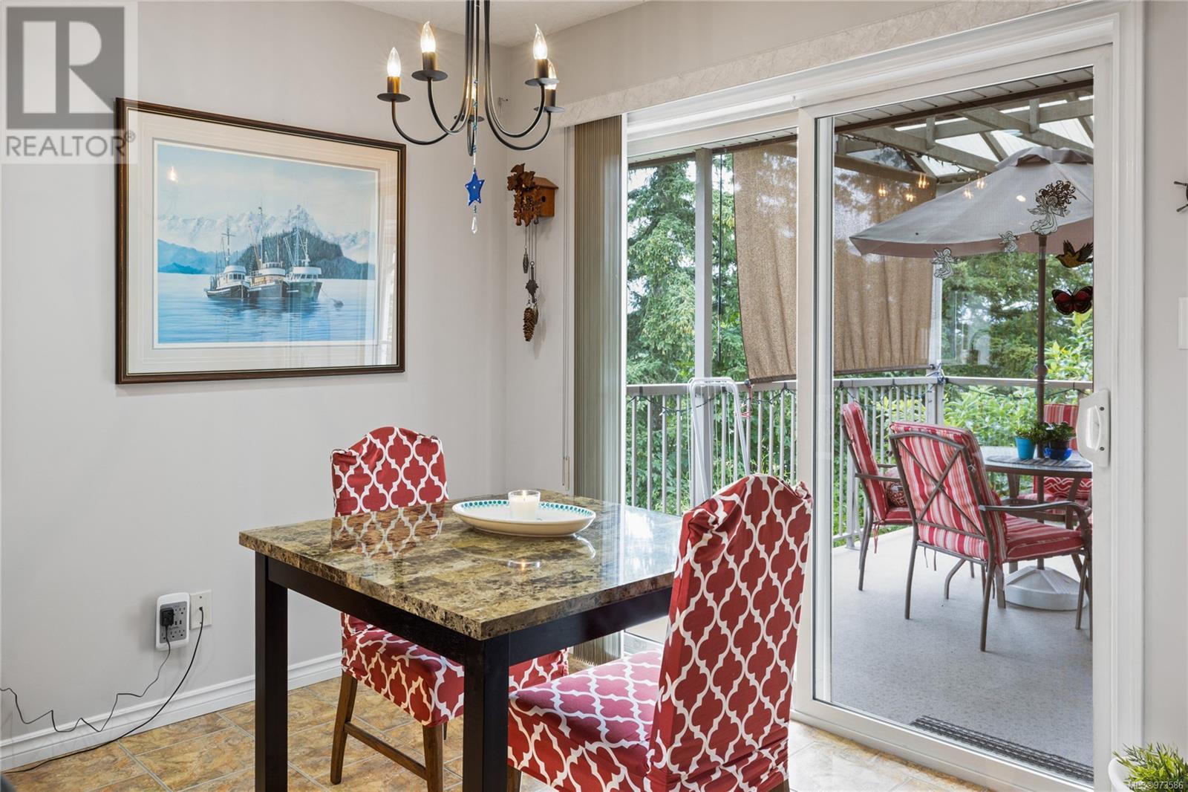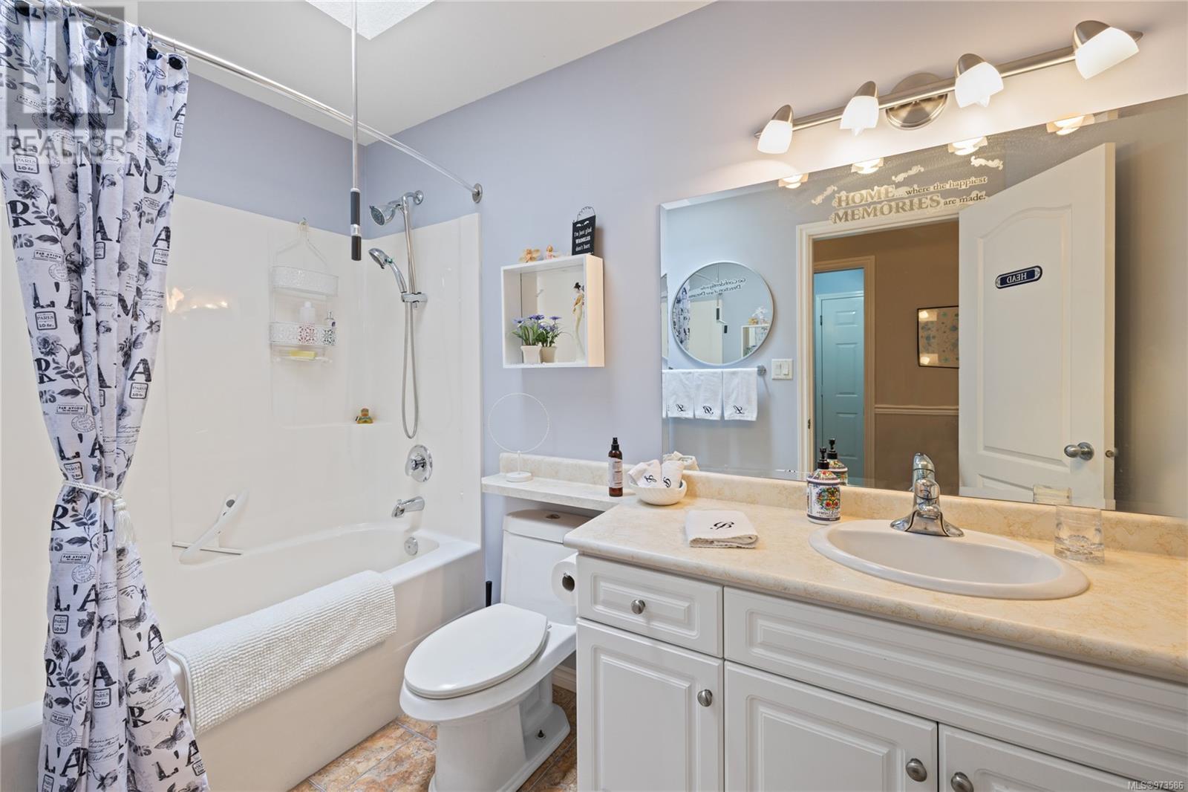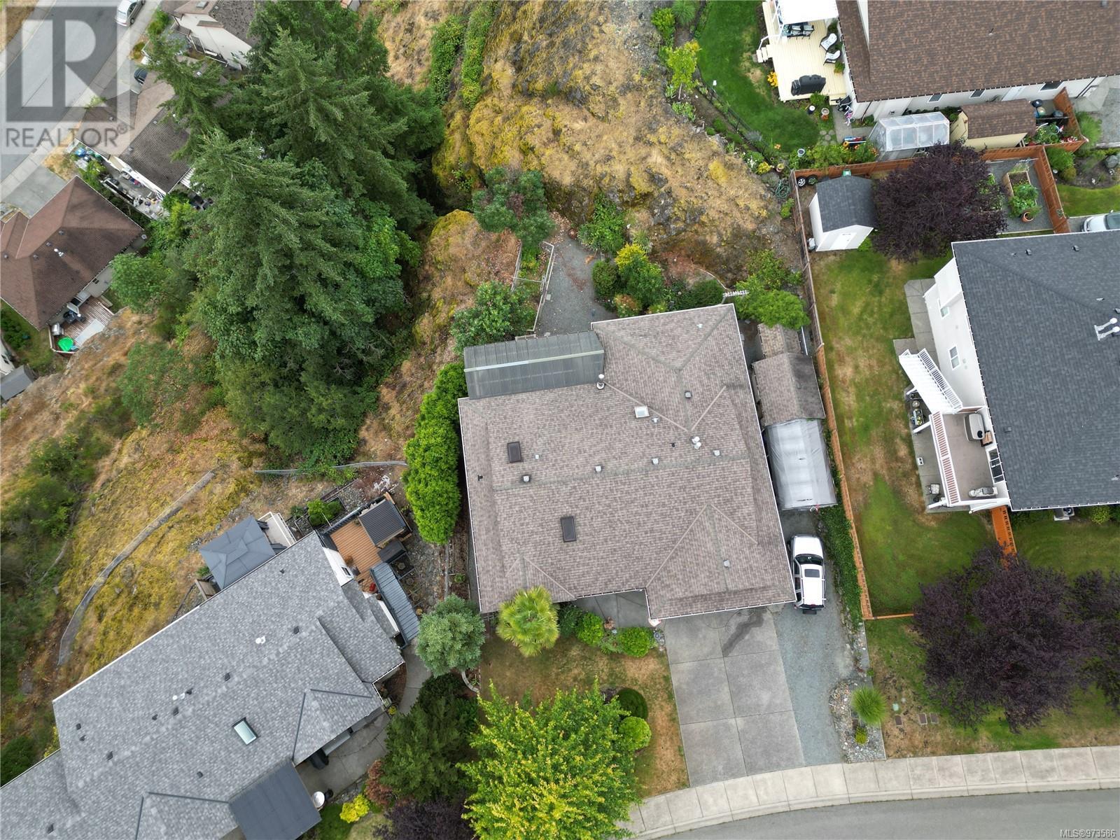5 Bedroom
4 Bathroom
3176 sqft
Fireplace
None
Baseboard Heaters, Forced Air
$969,000
Welcome to 5009 Tiffany Place, a stunning main level entry 5-bedroom home with a den, offering an impressive 2830 sq. ft. of finished living space in the desirable area of Sunshine Ridge. This home caters to all your family's needs, providing ample room for relaxation, work, and entertaining. The main level features two spacious bedrooms, perfect for family or guests, and a versatile den that can be used as a home office. The separate dining room is great for hosting parties and family meals. The bright living room, complete with a cozy gas fireplace, creates a warm and inviting atmosphere, perfect for unwinding after a long day. The primary bedroom on this level is a true retreat, boasting a walk-in closet and an ensuite bathroom. The lower level of this home is equally impressive, featuring a well-appointed 1-bedroom suite that offers flexibility and potential for additional rental income. This suite can be easily reconfigured to accommodate more living space, making it an ideal mortgage helper or a comfortable space for extended family members or friends. Additionally, the lower level includes 2 more bedrooms and a large living/recreation room and storage & utility rooms. Outside, the property continues to impress with its private, beautifully landscaped, and low-maintenance backyard. The expansive outdoor decks on both levels are perfect for summer barbecues, family gatherings, or simply relaxing with a good book. One of the standout features of this home is the double garage, providing ample space for parking and storage. Whether you have multiple vehicles, need extra space for hobbies, or require storage for outdoor equipment, this garage has you covered. Located in a fantastic central location, 5009 Tiffany Place is just minutes away from a variety of shopping options, scenic walking trails, beautiful parks, and numerous amenities. This home offers the perfect blend of comfort, style, and convenience, making it an ideal choice for families of all sizes. (id:57571)
Property Details
|
MLS® Number
|
973586 |
|
Property Type
|
Single Family |
|
Neigbourhood
|
Uplands |
|
Features
|
Central Location, Cul-de-sac, Other |
|
Parking Space Total
|
4 |
|
View Type
|
Mountain View |
Building
|
Bathroom Total
|
4 |
|
Bedrooms Total
|
5 |
|
Constructed Date
|
2003 |
|
Cooling Type
|
None |
|
Fireplace Present
|
Yes |
|
Fireplace Total
|
1 |
|
Heating Fuel
|
Natural Gas |
|
Heating Type
|
Baseboard Heaters, Forced Air |
|
Size Interior
|
3176 Sqft |
|
Total Finished Area
|
2830 Sqft |
|
Type
|
House |
Land
|
Access Type
|
Road Access |
|
Acreage
|
No |
|
Size Irregular
|
9246 |
|
Size Total
|
9246 Sqft |
|
Size Total Text
|
9246 Sqft |
|
Zoning Description
|
R1 |
|
Zoning Type
|
Residential |
Rooms
| Level |
Type |
Length |
Width |
Dimensions |
|
Lower Level |
Bathroom |
|
|
8'0 x 7'9 |
|
Lower Level |
Bedroom |
|
|
9'10 x 11'3 |
|
Lower Level |
Bathroom |
|
|
8'9 x 7'10 |
|
Lower Level |
Living Room |
|
|
22'4 x 10'1 |
|
Lower Level |
Bedroom |
|
|
10'3 x 10'7 |
|
Lower Level |
Bedroom |
|
|
10'10 x 11'1 |
|
Main Level |
Kitchen |
|
12 ft |
Measurements not available x 12 ft |
|
Main Level |
Ensuite |
|
|
7'7 x 9'8 |
|
Main Level |
Primary Bedroom |
|
|
14'6 x 14'4 |
|
Main Level |
Bedroom |
|
|
10'1 x 11'2 |
|
Main Level |
Laundry Room |
|
|
7'6 x 5'6 |
|
Main Level |
Bathroom |
|
|
10'11 x 5'6 |
|
Main Level |
Living Room |
|
|
18'1 x 15'3 |
|
Main Level |
Dining Nook |
|
10 ft |
Measurements not available x 10 ft |
|
Main Level |
Den |
|
|
11'5 x 10'5 |
|
Main Level |
Dining Room |
|
|
11'3 x 10'4 |
|
Additional Accommodation |
Kitchen |
|
|
17'3 x 14'7 |















































