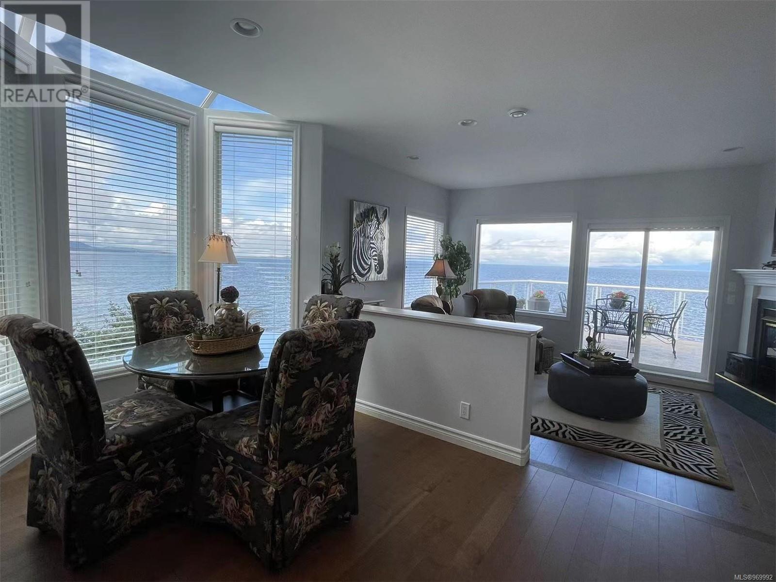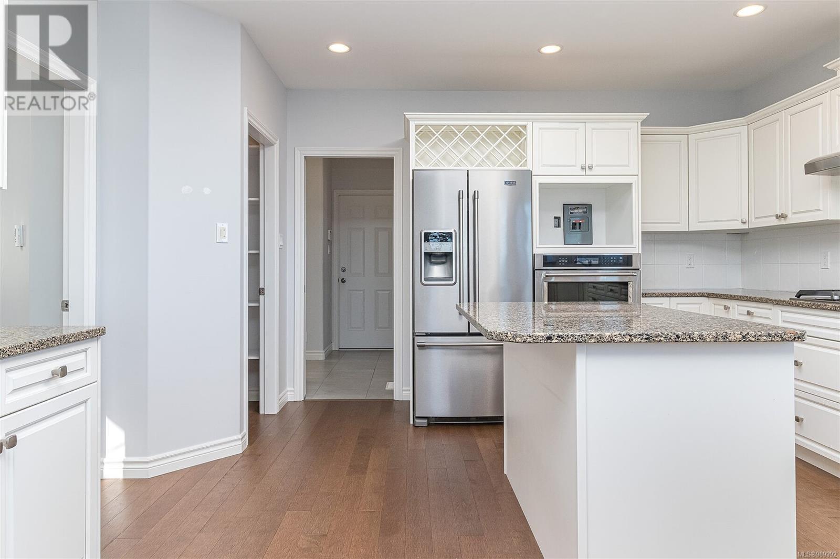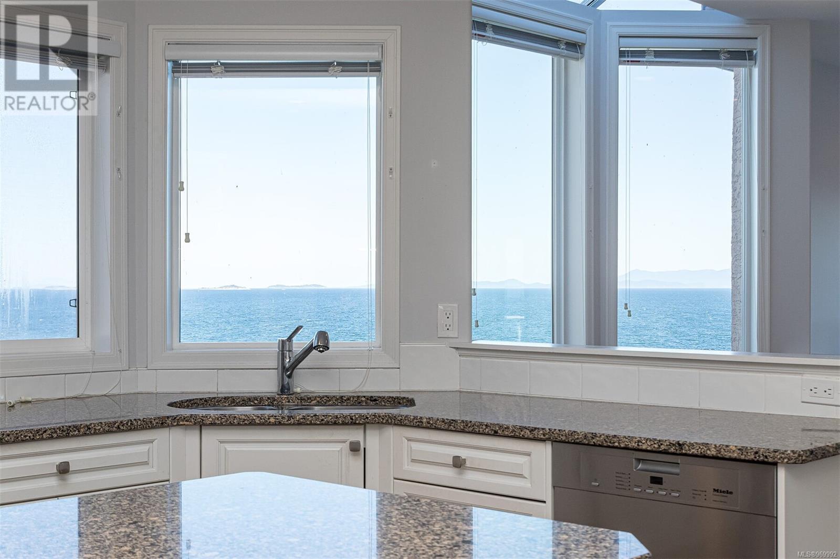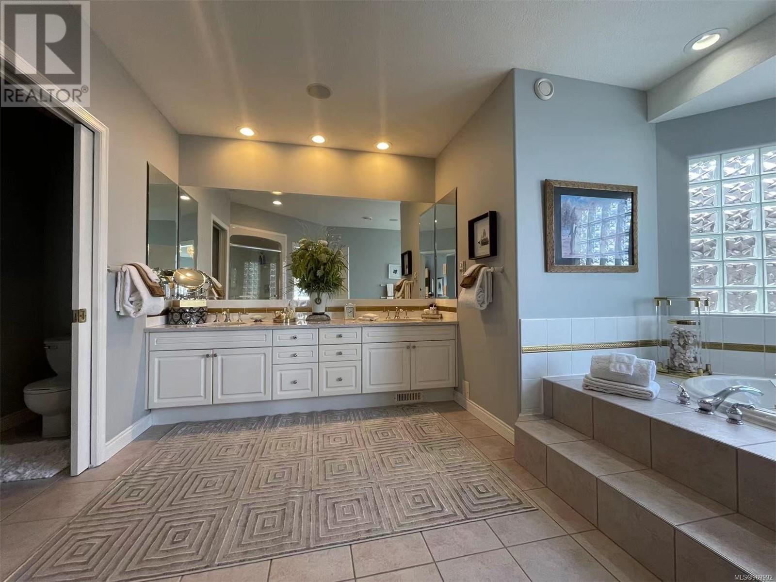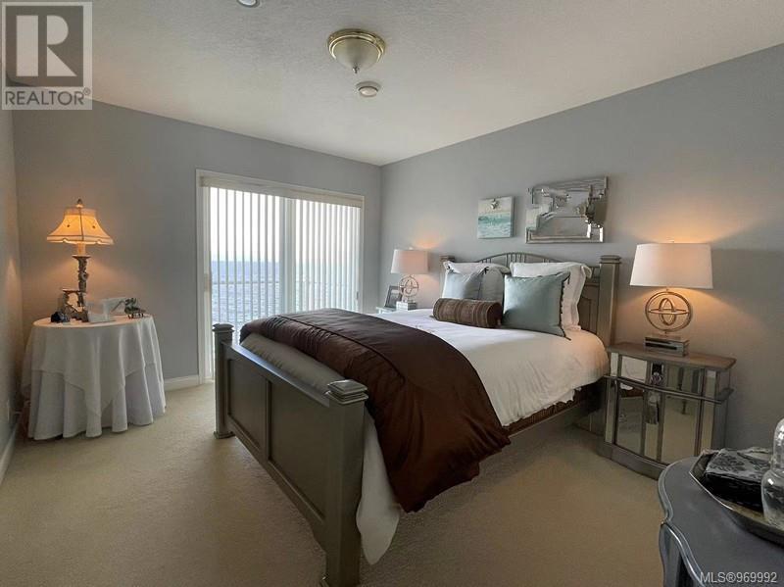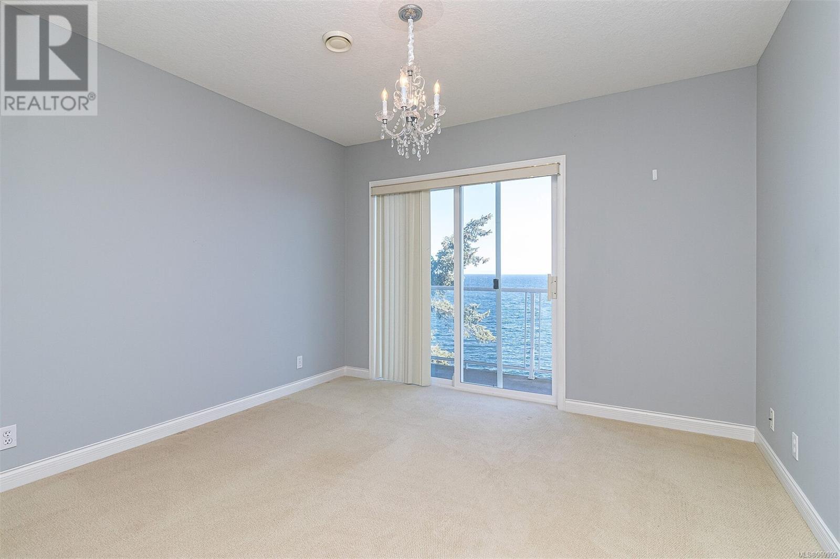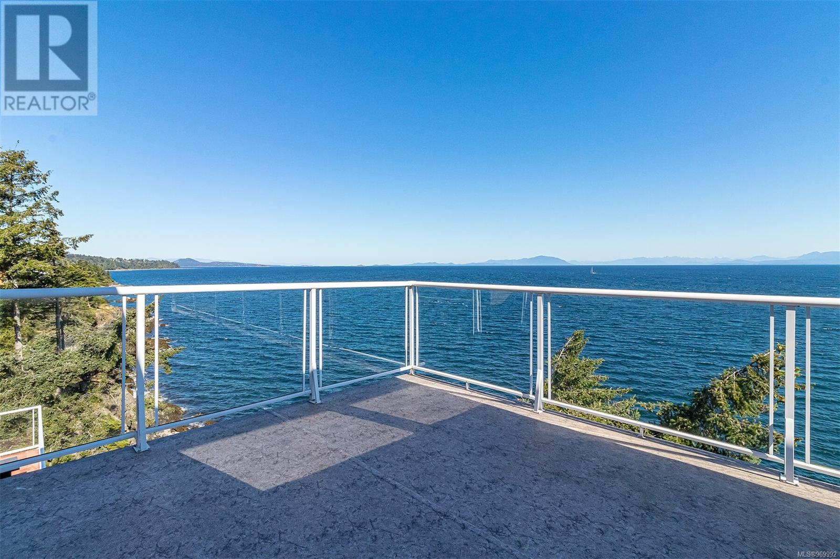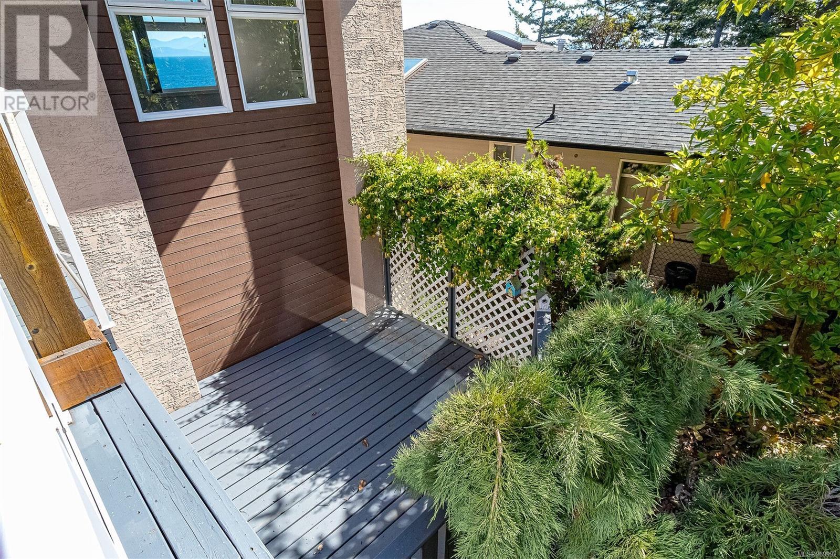4 Bedroom
3 Bathroom
4277 sqft
Fireplace
None
Forced Air
Waterfront On Ocean
$1,788,000
Stunning Custom Architectural Ocean Waterfront Residence in desirable Rocky Point area, unique open design highlighted by oversized windows take full advantage of the panoramic views across the Georgia Strait, Situated two lots away and overlooking a wonderful fishing point in North Nanaimo where you can fish for salmon from the rocks. The property boasts expansive views of the sparkling sea from most rooms, with large windows/doors that flood the space with natural light and offer breathtaking sunsets. The exterior features a seamless blend of modern architecture and natural elements, with spacious decks that perfect for entertaining or simply enjoying the gentle sound of the waves. Inside, the open-concept living area is designed for both comfort and style, with high-end finishes, a gourmet kitchen and a cozy fireplace. This oceanfront haven is not just a home; it's a lifestyle, offering peace, privacy, and a daily connection to the beaty of the sea. Welcome to SEE (id:57571)
Property Details
|
MLS® Number
|
969992 |
|
Property Type
|
Single Family |
|
Neigbourhood
|
North Nanaimo |
|
Features
|
Private Setting, Other |
|
Parking Space Total
|
4 |
|
Plan
|
Vip46872 |
|
View Type
|
Mountain View, Ocean View |
|
Water Front Type
|
Waterfront On Ocean |
Building
|
Bathroom Total
|
3 |
|
Bedrooms Total
|
4 |
|
Constructed Date
|
1995 |
|
Cooling Type
|
None |
|
Fireplace Present
|
Yes |
|
Fireplace Total
|
1 |
|
Heating Fuel
|
Natural Gas |
|
Heating Type
|
Forced Air |
|
Size Interior
|
4277 Sqft |
|
Total Finished Area
|
3795 Sqft |
|
Type
|
House |
Land
|
Access Type
|
Road Access |
|
Acreage
|
No |
|
Size Irregular
|
8624 |
|
Size Total
|
8624 Sqft |
|
Size Total Text
|
8624 Sqft |
|
Zoning Description
|
R1 |
|
Zoning Type
|
Residential |
Rooms
| Level |
Type |
Length |
Width |
Dimensions |
|
Lower Level |
Primary Bedroom |
|
|
12'6 x 17'5 |
|
Lower Level |
Ensuite |
|
|
5-Piece |
|
Lower Level |
Bedroom |
|
|
11'1 x 10'11 |
|
Lower Level |
Bedroom |
|
|
11'0 x 13'4 |
|
Lower Level |
Bathroom |
|
|
4-Piece |
|
Lower Level |
Storage |
|
|
40'4 x 16'0 |
|
Main Level |
Entrance |
|
|
9'11 x 8'11 |
|
Main Level |
Living Room |
|
|
22'5 x 13'3 |
|
Main Level |
Dining Room |
|
|
20'5 x 9'9 |
|
Main Level |
Family Room |
|
|
16'1 x 11'5 |
|
Main Level |
Dining Nook |
|
|
16'9 x 7'11 |
|
Main Level |
Kitchen |
|
|
14'7 x 15'1 |
|
Main Level |
Bedroom |
|
|
10'2 x 9'10 |
|
Main Level |
Bathroom |
|
|
2-Piece |
|
Main Level |
Laundry Room |
|
|
11'2 x 8'2 |















