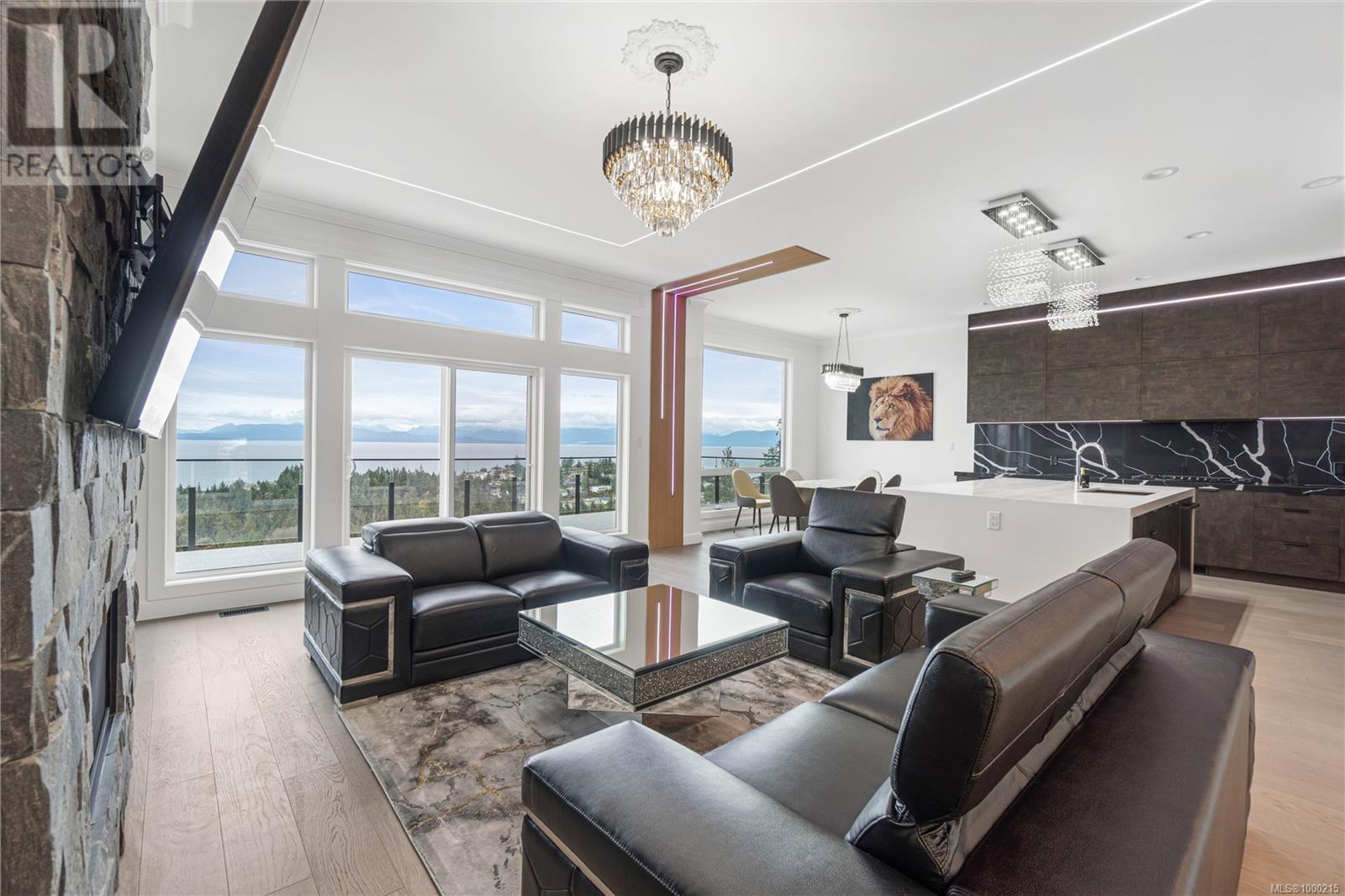5 Bedroom
6 Bathroom
4000 Sqft
Contemporary
Fireplace
Air Conditioned
Baseboard Heaters, Forced Air
$1,899,000
No GST! Newer Luxury Home offering stunning views of snow capped coastal mountains over the Strait of Georgia. This home is perfect for Multigenerational Living with 5-beds, 6-baths and two kitchens spread over 3 levels of living space. Designed for comfort and accessibility, it features an elevator, an open-concept main floor with a gourmet kitchen, plus a separate spice kitchen for aromatic cooking. The Den/media room has the convenience of it's own bathroom. The lower level boasts a 1,200 sq. ft. 2-bed, 2-bath suite with a private entrance which is ideal for extended family or rental income. Expansive balconies and floor-to-ceiling windows flood the home with natural light, enhancing the breathtaking scenery. Whether you're looking for a luxury family home, executive retreat, or multigenerational living, this property has it all and no other home compares to layout and functionality of this gorgeous home. Schedule your private viewing today! (id:57571)
Property Details
|
MLS® Number
|
1000215 |
|
Property Type
|
Single Family |
|
Neigbourhood
|
North Nanaimo |
|
Community Features
|
Pets Allowed, Family Oriented |
|
Features
|
Curb & Gutter, Hillside, Other |
|
Parking Space Total
|
2 |
|
View Type
|
Mountain View, Ocean View |
Building
|
Bathroom Total
|
6 |
|
Bedrooms Total
|
5 |
|
Architectural Style
|
Contemporary |
|
Constructed Date
|
2024 |
|
Cooling Type
|
Air Conditioned |
|
Fireplace Present
|
Yes |
|
Fireplace Total
|
1 |
|
Heating Fuel
|
Natural Gas |
|
Heating Type
|
Baseboard Heaters, Forced Air |
|
Size Interior
|
4000 Sqft |
|
Total Finished Area
|
3393 Sqft |
|
Type
|
House |
Land
|
Access Type
|
Road Access |
|
Acreage
|
No |
|
Size Irregular
|
6727 |
|
Size Total
|
6727 Sqft |
|
Size Total Text
|
6727 Sqft |
|
Zoning Description
|
R10 |
|
Zoning Type
|
Residential |
Rooms
| Level |
Type |
Length |
Width |
Dimensions |
|
Lower Level |
Bathroom |
|
|
4-Piece |
|
Lower Level |
Bedroom |
|
|
10'4 x 11'4 |
|
Lower Level |
Bedroom |
|
|
10'3 x 9'2 |
|
Lower Level |
Ensuite |
|
|
3-Piece |
|
Lower Level |
Den |
|
|
12'1 x 18'6 |
|
Lower Level |
Ensuite |
|
|
5-Piece |
|
Lower Level |
Primary Bedroom |
|
|
16'2 x 15'11 |
|
Main Level |
Entrance |
|
|
13'4 x 12'5 |
|
Main Level |
Bathroom |
|
|
2-Piece |
|
Main Level |
Kitchen |
|
|
4'10 x 9'11 |
|
Main Level |
Kitchen |
|
|
19'4 x 14'0 |
|
Main Level |
Dining Room |
|
|
8'5 x 14'0 |
|
Main Level |
Living Room |
|
|
21'10 x 16'0 |
|
Other |
Bathroom |
|
|
2-Piece |
|
Other |
Bedroom |
|
|
11'0 x 9'3 |
|
Other |
Bedroom |
|
|
10'4 x 11'5 |
|
Other |
Bathroom |
|
|
4-Piece |
|
Other |
Living Room |
|
|
21'11 x 19'0 |
|
Other |
Kitchen |
|
|
14'2 x 5'3 |
























































