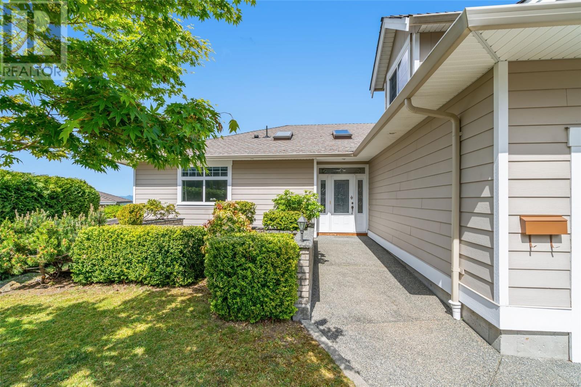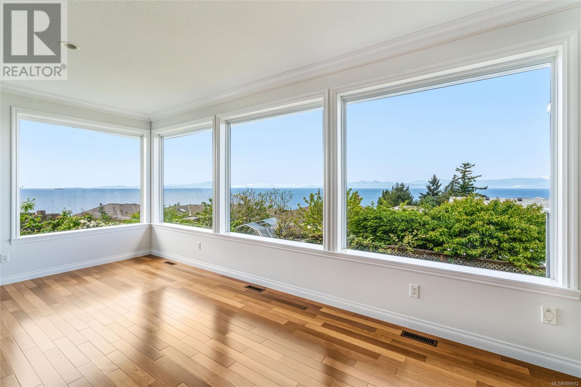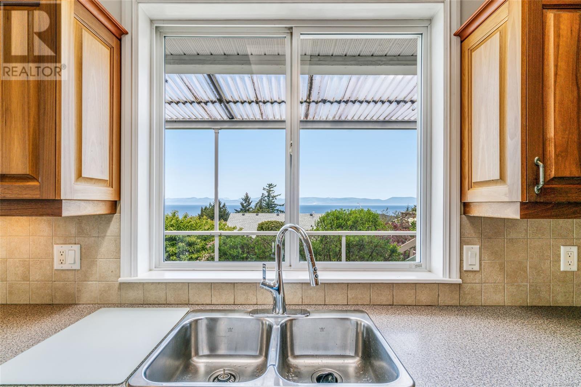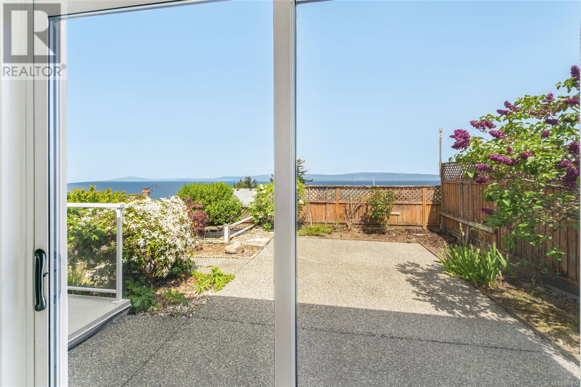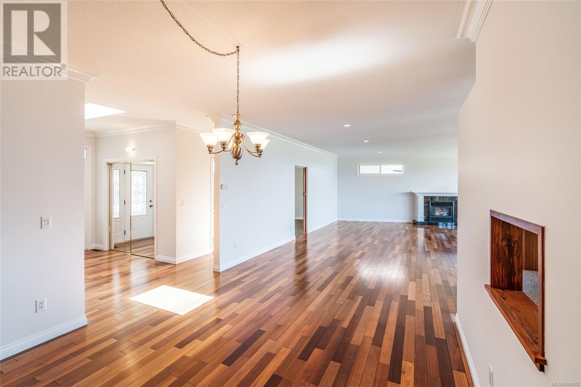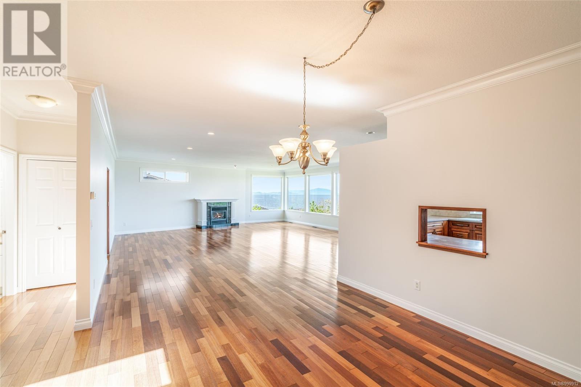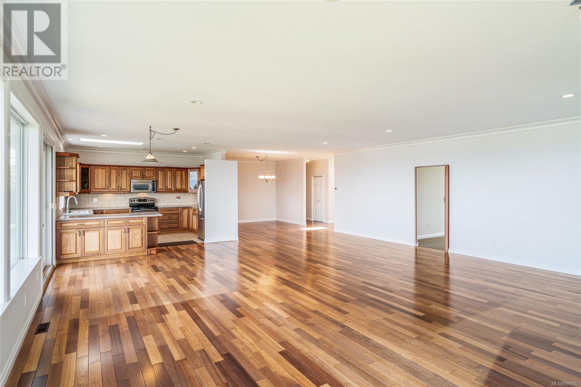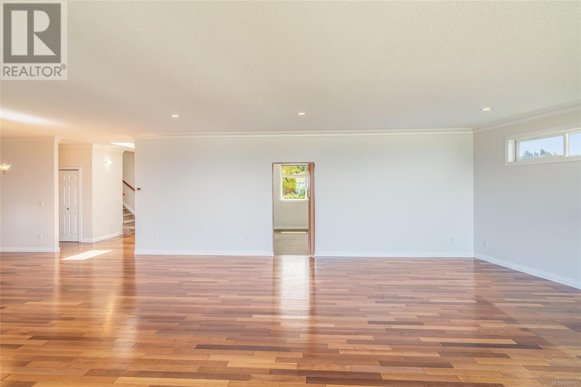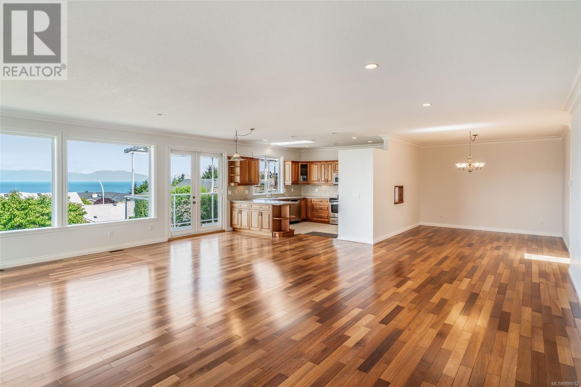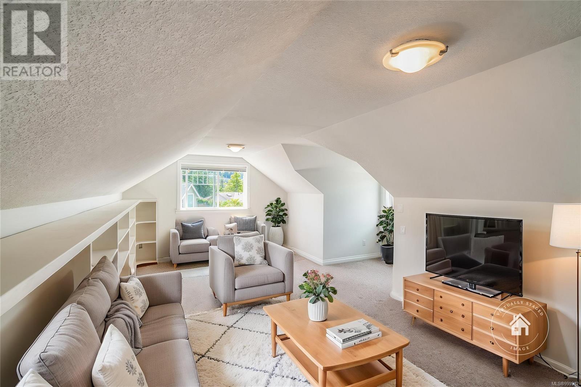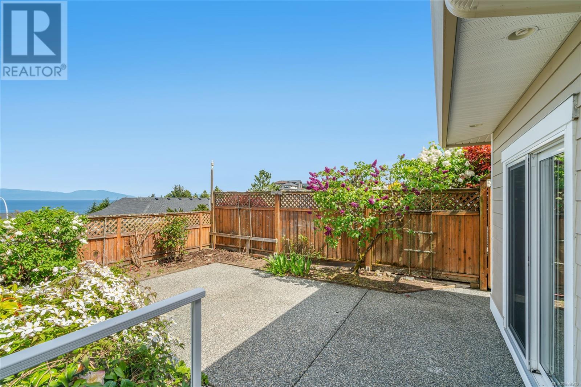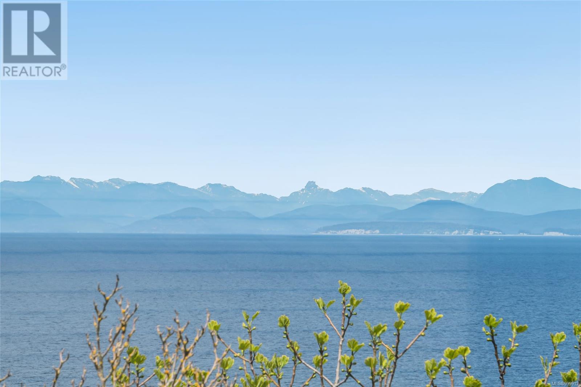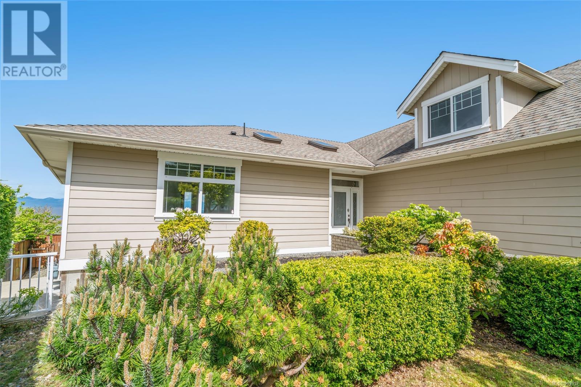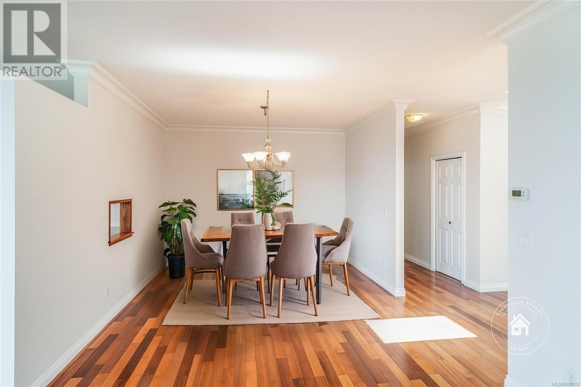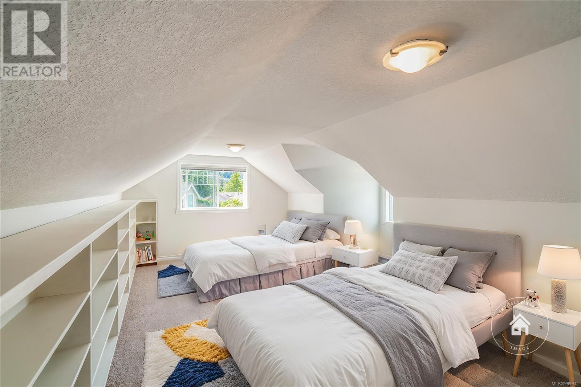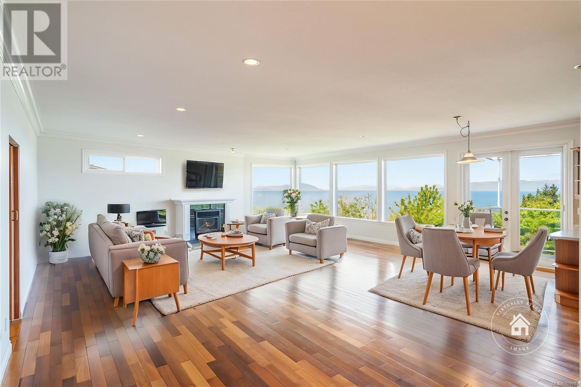3 Bedroom
2 Bathroom
3000 Sqft
Fireplace
Air Conditioned
Heat Pump
$1,290,000
Welcome to 4956 Bella Vista Crescent situated in prestigious Rocky Point. Once you open the door you are met with stunning ocean and mainland coastal mountain views. The expansive open concept main living area is filled with natural light and allows you to enjoy the views from all areas. This well built, one owner home was thoughtfully planned for privacy and all of your daily living on one level. From the primary bedroom you will also enjoy the lovely ocean view as well as convenient access to the backyard patio. A large bonus room above the garage offers a great additional space for a home office or additional family space. This home is well situated to offer complete privacy in the backyard. A covered deck and plenty of open patio space allows enjoyment outside in all weather. Additionally, there is a lower level with exterior access into the workshop/storage and separate utility room. Come and watch the eagles soar and the ever-changing landscape of the Straight of Georgia. Don't miss out - Contact us now to learn more about this incredible property! (id:57571)
Property Details
|
MLS® Number
|
999912 |
|
Property Type
|
Single Family |
|
Neigbourhood
|
Hammond Bay |
|
Features
|
Other |
|
Parking Space Total
|
3 |
|
View Type
|
Ocean View |
Building
|
Bathroom Total
|
2 |
|
Bedrooms Total
|
3 |
|
Constructed Date
|
2008 |
|
Cooling Type
|
Air Conditioned |
|
Fireplace Present
|
Yes |
|
Fireplace Total
|
1 |
|
Heating Fuel
|
Electric |
|
Heating Type
|
Heat Pump |
|
Size Interior
|
3000 Sqft |
|
Total Finished Area
|
2526 Sqft |
|
Type
|
House |
Land
|
Acreage
|
No |
|
Size Irregular
|
6911 |
|
Size Total
|
6911 Sqft |
|
Size Total Text
|
6911 Sqft |
|
Zoning Type
|
Residential |
Rooms
| Level |
Type |
Length |
Width |
Dimensions |
|
Second Level |
Bonus Room |
|
|
16'11 x 22'6 |
|
Lower Level |
Utility Room |
|
|
12'3 x 10'8 |
|
Lower Level |
Workshop |
|
|
26'2 x 10'9 |
|
Main Level |
Bathroom |
|
|
4-Piece |
|
Main Level |
Ensuite |
|
|
4-Piece |
|
Main Level |
Laundry Room |
|
|
5'4 x 5'4 |
|
Main Level |
Bedroom |
|
|
13'10 x 13'8 |
|
Main Level |
Bedroom |
|
|
11'6 x 9'5 |
|
Main Level |
Primary Bedroom |
|
|
15'2 x 14'1 |
|
Main Level |
Entrance |
|
|
6'8 x 7'5 |
|
Main Level |
Kitchen |
|
|
11'7 x 14'1 |
|
Main Level |
Dining Room |
|
|
13'7 x 11'8 |
|
Main Level |
Living Room |
|
|
27'5 x 25'2 |


