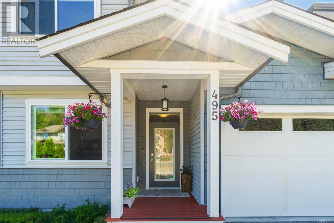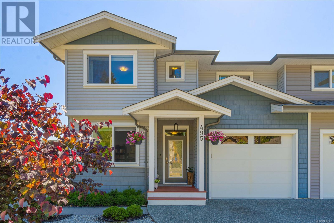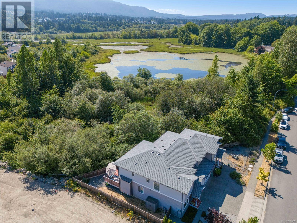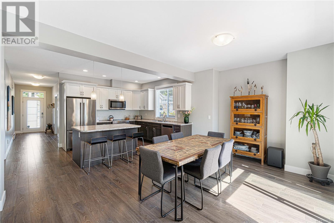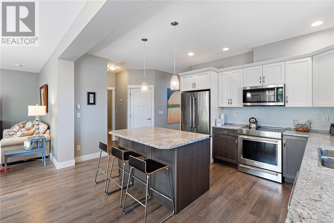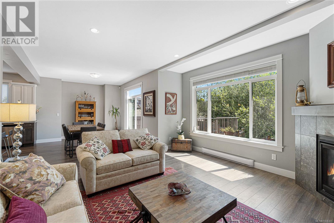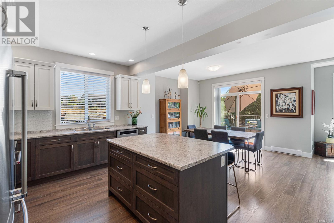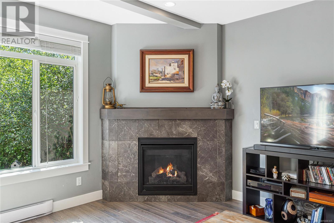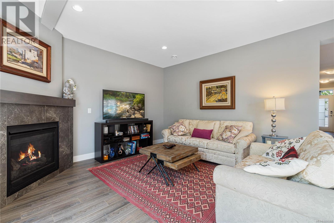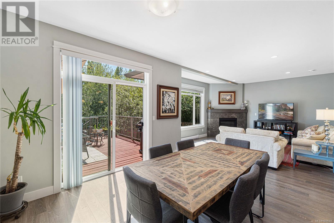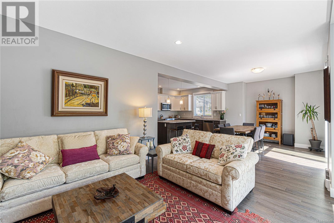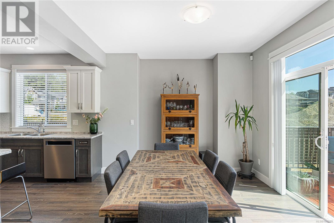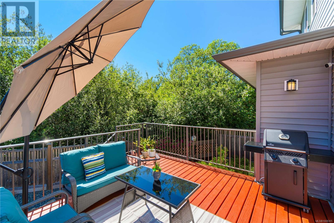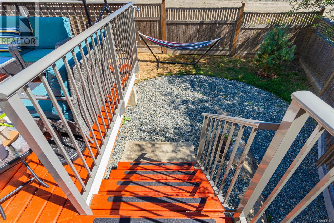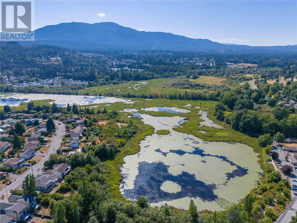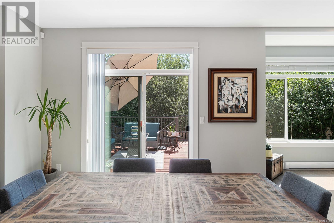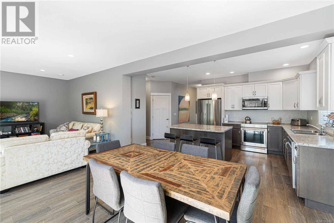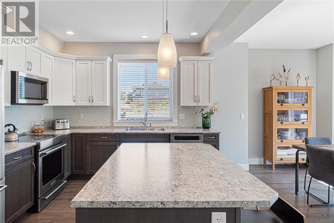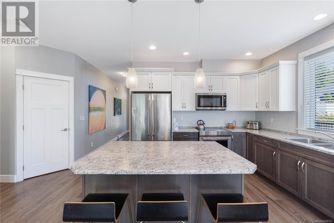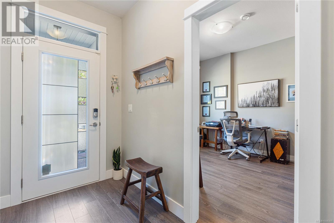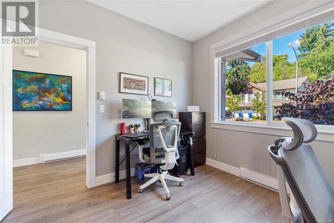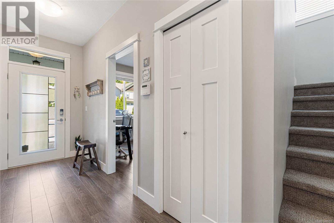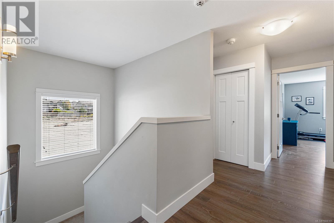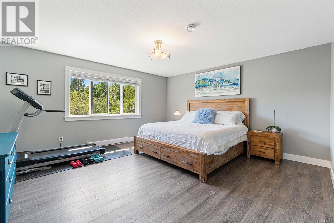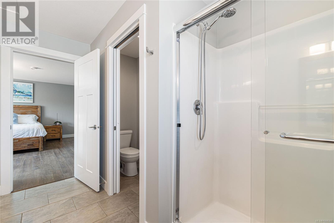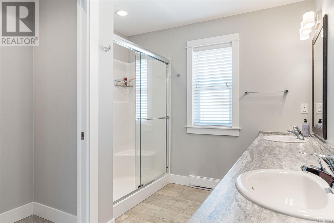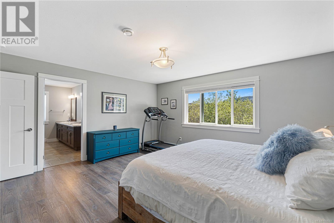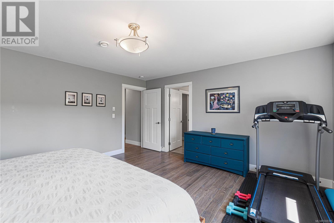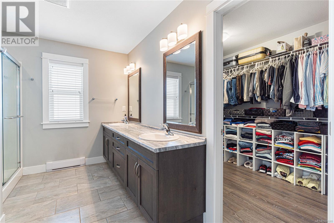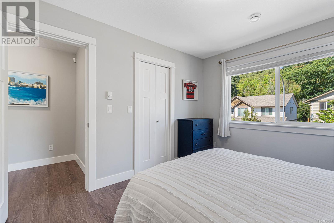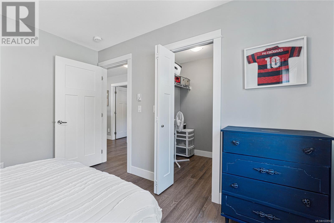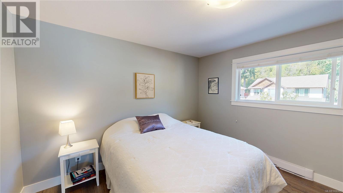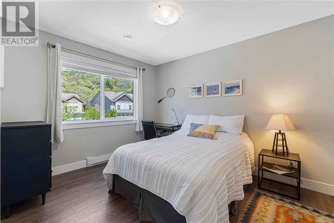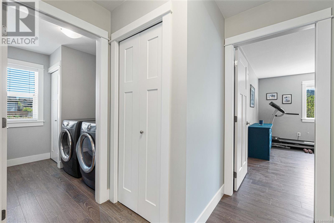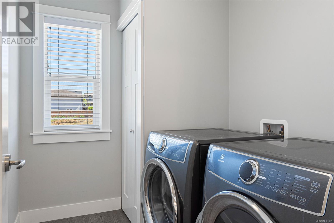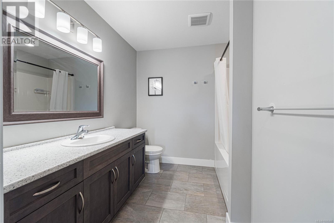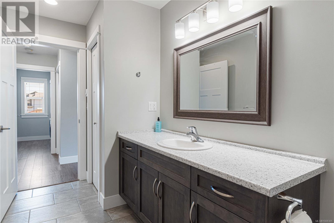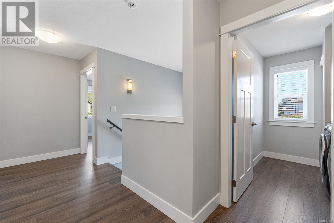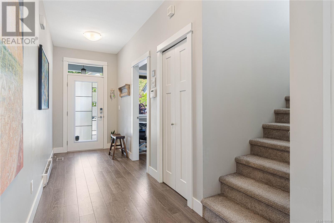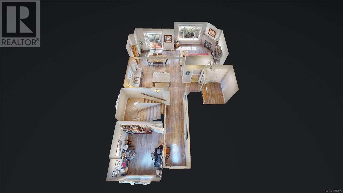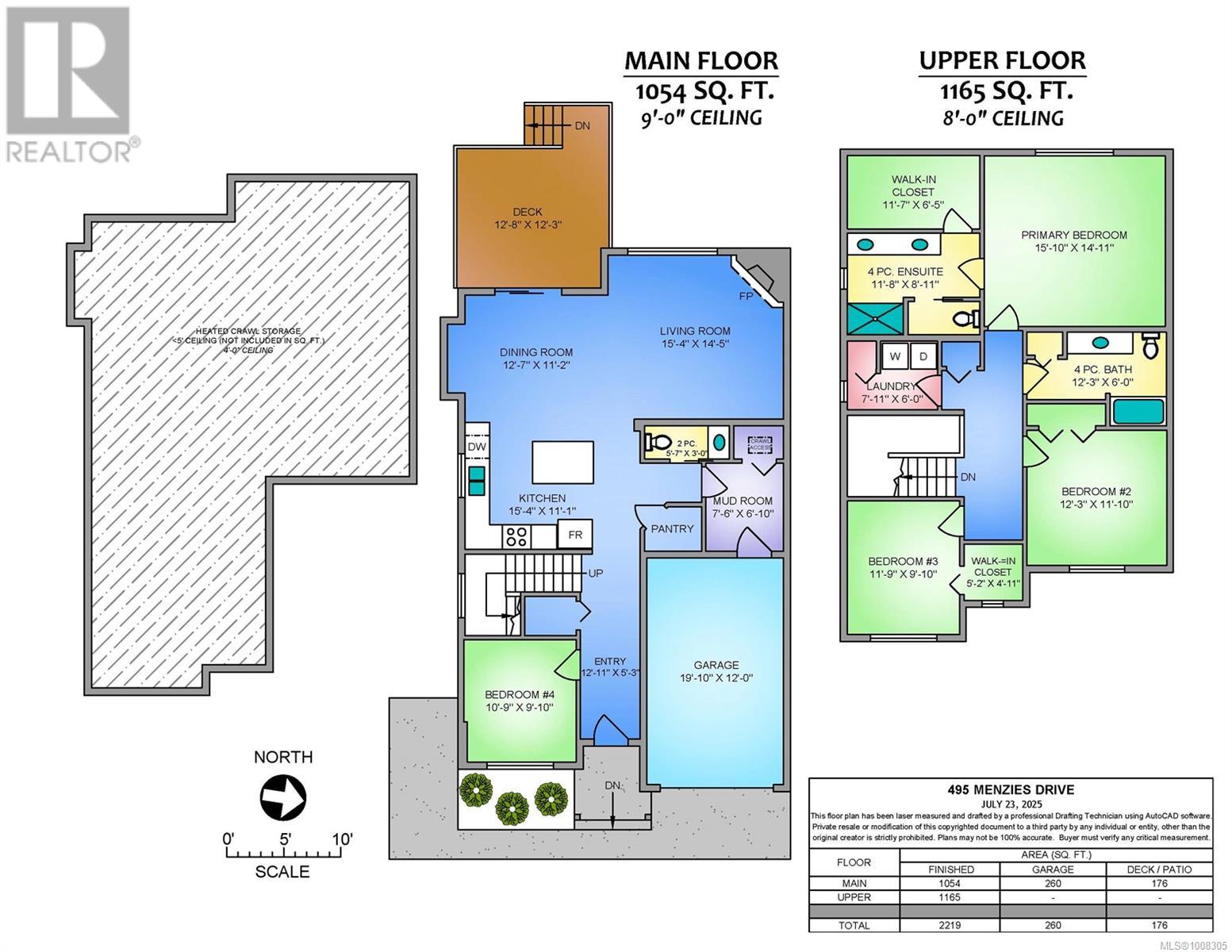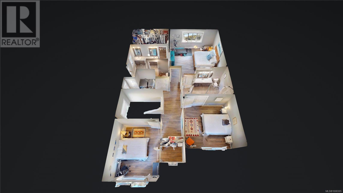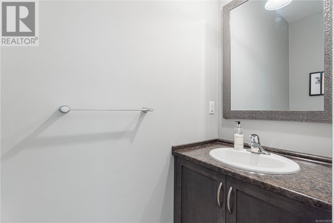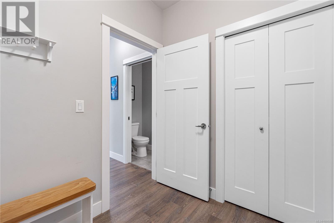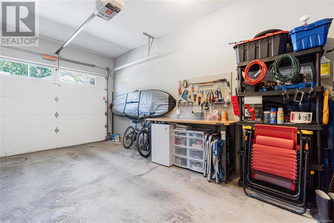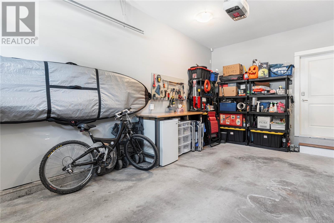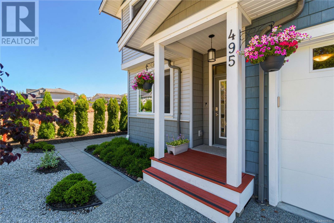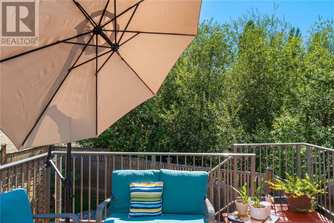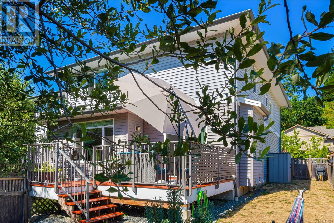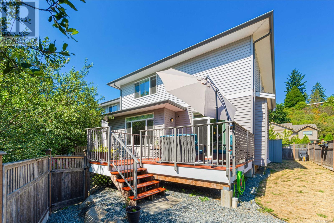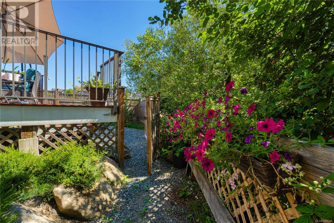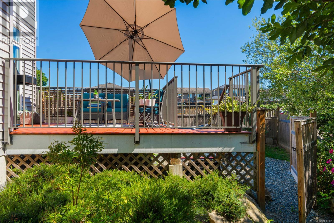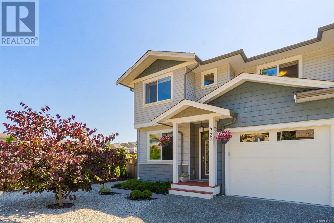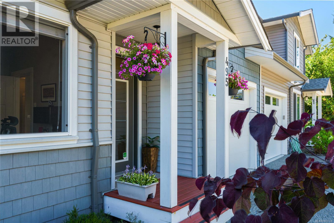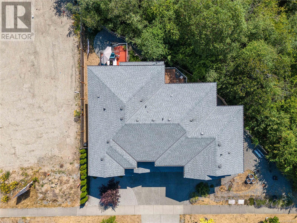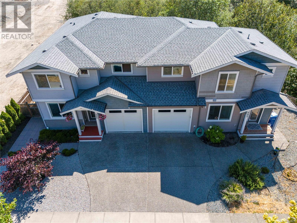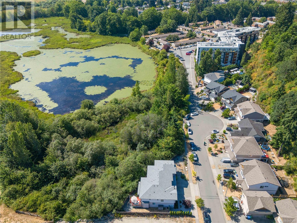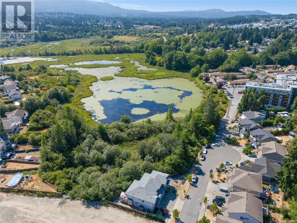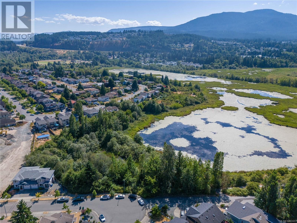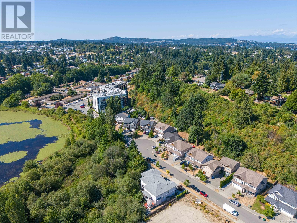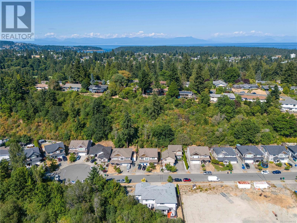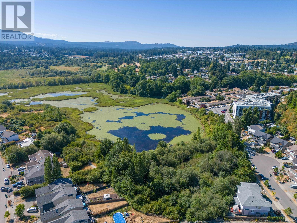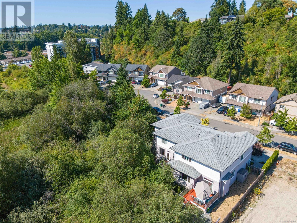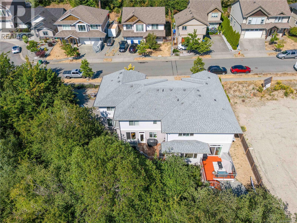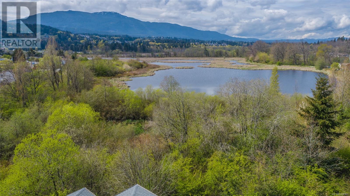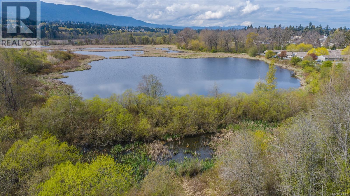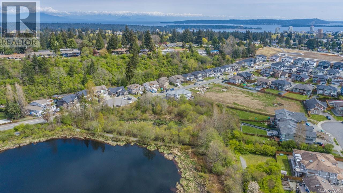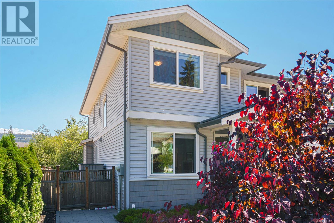4 Bedroom
3 Bathroom
2500 Sqft
Contemporary
Fireplace
None
Baseboard Heaters
$770,000
Backing to parkland! Discover your dream home in the master planned Hawthorne community by VIU. This pristine 4 bed, 2.5 bath half duplex (built 2017), backs to Buttertubs Marsh Park Nature Sanctuary & offers easy access to the walking trail just half a block away. Filled with southwest light, the open concept main floor & kitchen is a chef’s delight with high end stainless appliances & generous island. Open concept living/dining design with efficient gas fireplace. A versatile bedroom/home office, half bath & mud room off the garage rounds out the main level. Upstairs, a luxurious primary suite has mountain views, huge walk in closet & spa inspired ensuite. 2 more bedrooms, full bathroom & laundry on the 2nd level. 4' crawlspace, under-stairs storage & garage. Spacious deck & low maintenance & fenced backyard. Walk to VIU, ice rink, aquatic centre & schools. Nature, recreation & community all within reach! View today & fall in love. Lot size from BC Assess. Confirm all measurements. (id:57571)
Property Details
|
MLS® Number
|
1008305 |
|
Property Type
|
Single Family |
|
Neigbourhood
|
University District |
|
Community Features
|
Pets Allowed, Family Oriented |
|
Features
|
Central Location, Park Setting, Southern Exposure, Other |
|
Parking Space Total
|
2 |
|
Structure
|
Shed |
|
View Type
|
Mountain View |
Building
|
Bathroom Total
|
3 |
|
Bedrooms Total
|
4 |
|
Architectural Style
|
Contemporary |
|
Constructed Date
|
2017 |
|
Cooling Type
|
None |
|
Fireplace Present
|
Yes |
|
Fireplace Total
|
1 |
|
Heating Fuel
|
Electric, Natural Gas |
|
Heating Type
|
Baseboard Heaters |
|
Size Interior
|
2500 Sqft |
|
Total Finished Area
|
2219 Sqft |
|
Type
|
Duplex |
Land
|
Access Type
|
Road Access |
|
Acreage
|
No |
|
Size Irregular
|
8276 |
|
Size Total
|
8276 Sqft |
|
Size Total Text
|
8276 Sqft |
|
Zoning Description
|
R6 |
|
Zoning Type
|
Residential |
Rooms
| Level |
Type |
Length |
Width |
Dimensions |
|
Second Level |
Bedroom |
|
|
11'9 x 9'10 |
|
Second Level |
Bedroom |
|
|
12'3 x 11'10 |
|
Second Level |
Bathroom |
|
|
12'3 x 6'0 |
|
Second Level |
Laundry Room |
|
|
7'11 x 6'0 |
|
Second Level |
Ensuite |
|
|
11'8 x 8'11 |
|
Second Level |
Primary Bedroom |
|
|
15'10 x 14'11 |
|
Main Level |
Entrance |
|
|
12'11 x 5'3 |
|
Main Level |
Bedroom |
|
|
10'9 x 9'10 |
|
Main Level |
Kitchen |
|
|
15'4 x 11'1 |
|
Main Level |
Mud Room |
|
|
7'6 x 6'10 |
|
Main Level |
Bathroom |
|
|
5'7 x 3'0 |
|
Main Level |
Living Room |
|
|
15'4 x 14'5 |
|
Main Level |
Dining Room |
|
|
12'7 x 11'2 |

