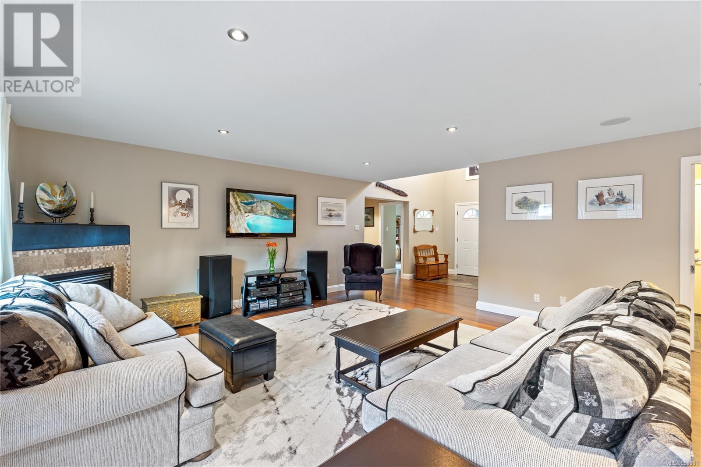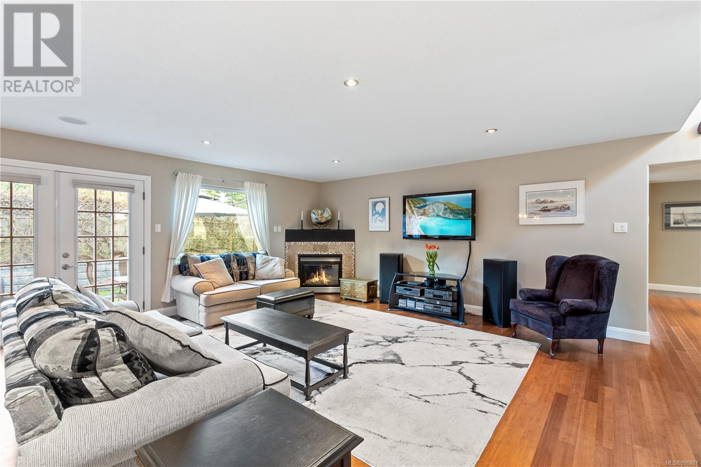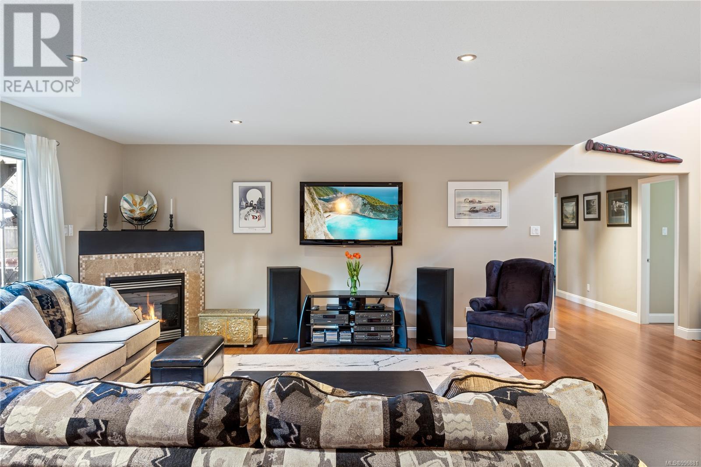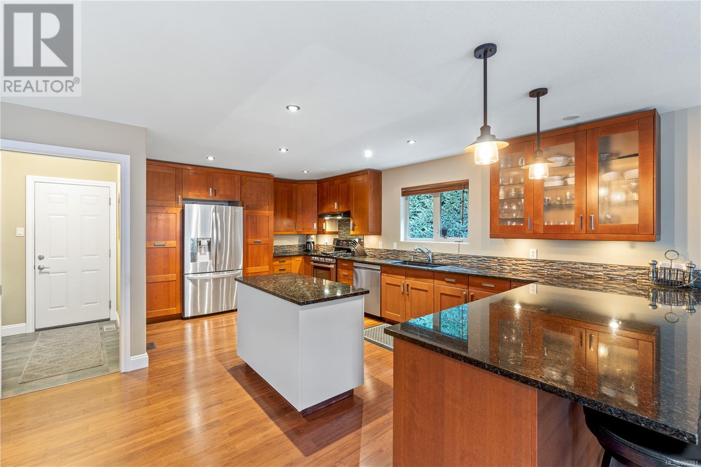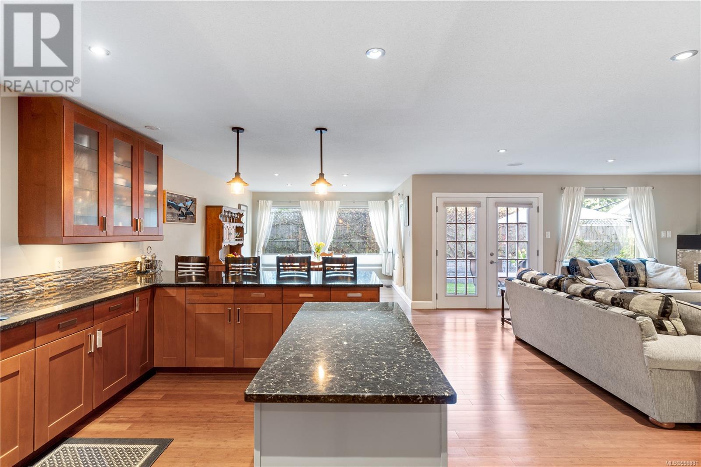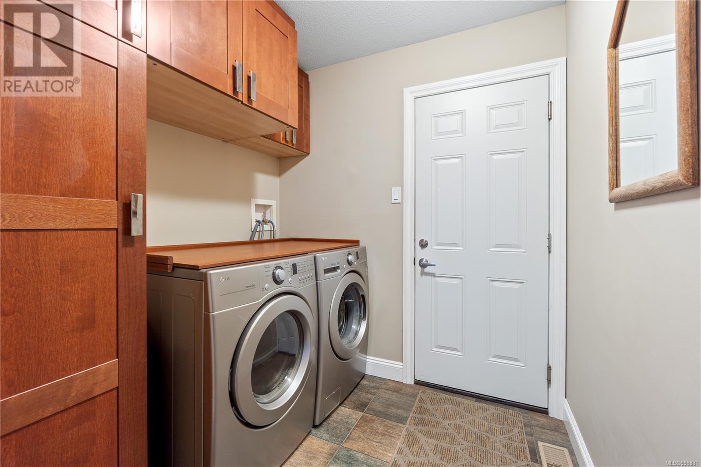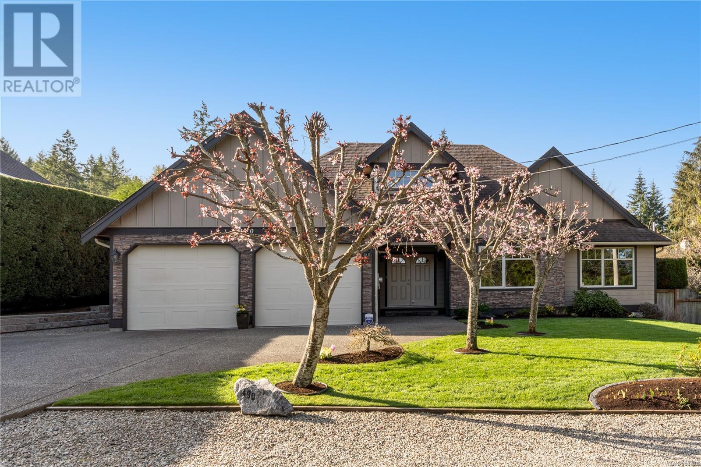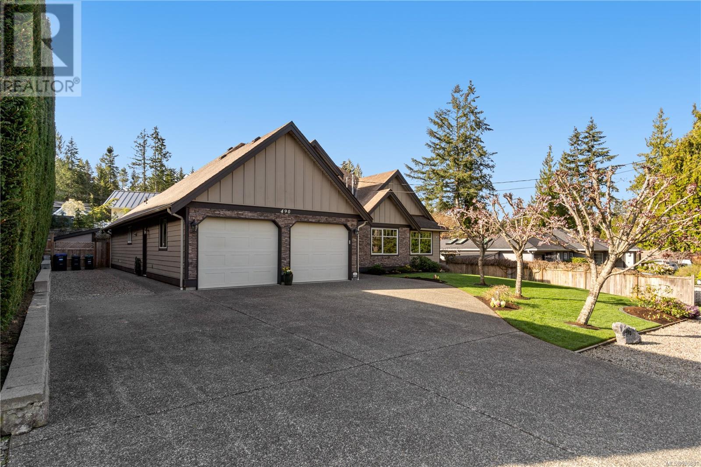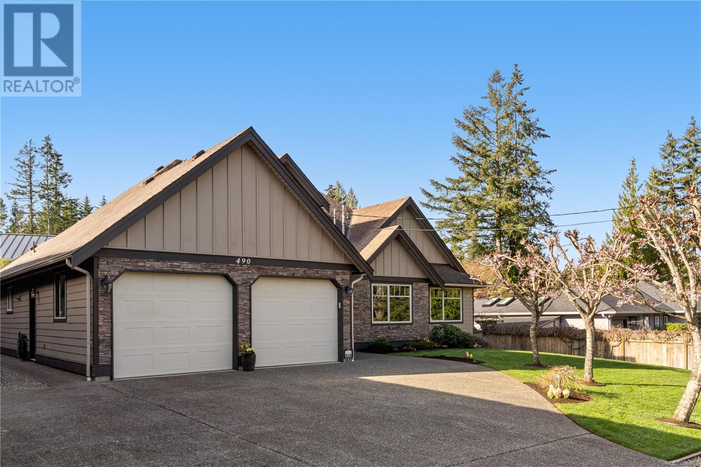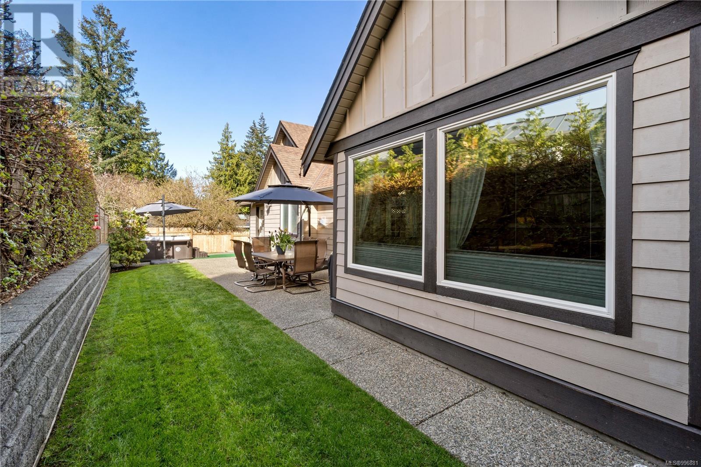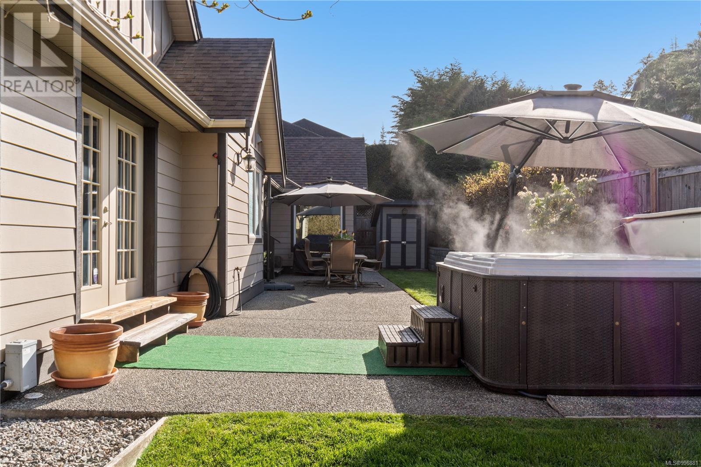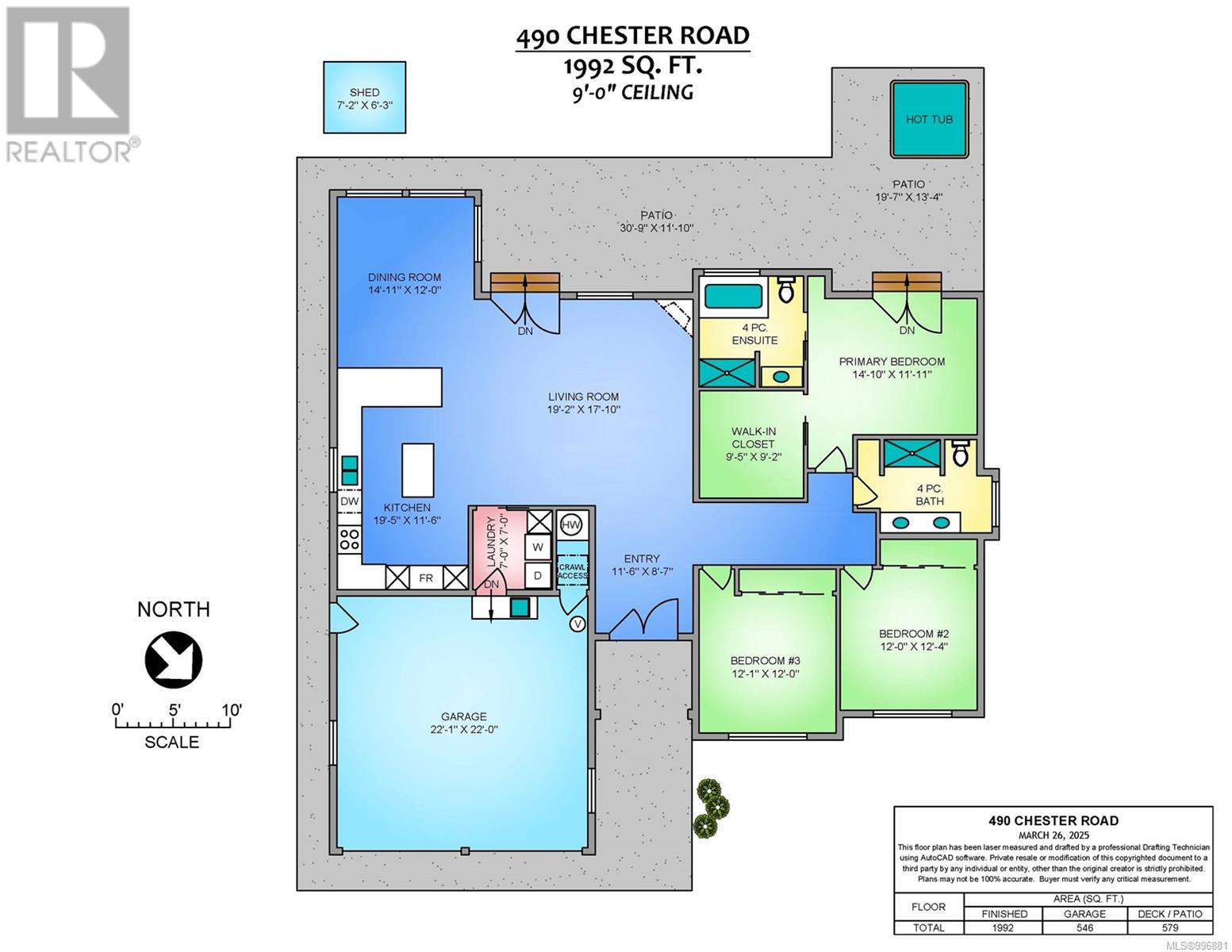3 Bedroom
2 Bathroom
2500 Sqft
Fireplace
Air Conditioned
Forced Air, Heat Pump
$1,189,000
Executive Rancher in Qualicum Woods! This immaculate 1,992 sqft home is just a short walk to schools, shops, restaurants, and the beach. Built in 2009, this beautifully maintained 3-bedroom, 2-bathroom home is tucked away on a quiet street and offers a host of premium features, including durable Hardi Plank siding, a high-efficiency heat pump, rich bamboo flooring, and oversized windows that flood the interior with natural light. The open-concept layout seamlessly connects the kitchen, dining, and living areas. A spacious double garage boasts an extra-tall door and provides access to a heated crawl space—perfect for additional storage. A gas furnace, gas fireplace, and gas stove ensure comfort year-round. The home is equipped with new blinds, central vacuum, and an irrigation system. Outdoor highlights include a six-person hot tub, garden shed, RV/boat parking, plus space for 4 additional vehicles in the driveway and ample street parking. Call today to view this exceptional home! (id:57571)
Property Details
|
MLS® Number
|
996881 |
|
Property Type
|
Single Family |
|
Neigbourhood
|
Qualicum Beach |
|
Features
|
Central Location, Level Lot, Southern Exposure, Other, Marine Oriented |
|
Parking Space Total
|
9 |
|
Structure
|
Shed |
Building
|
Bathroom Total
|
2 |
|
Bedrooms Total
|
3 |
|
Constructed Date
|
2009 |
|
Cooling Type
|
Air Conditioned |
|
Fireplace Present
|
Yes |
|
Fireplace Total
|
1 |
|
Heating Fuel
|
Electric, Natural Gas |
|
Heating Type
|
Forced Air, Heat Pump |
|
Size Interior
|
2500 Sqft |
|
Total Finished Area
|
1992 Sqft |
|
Type
|
House |
Land
|
Acreage
|
No |
|
Size Irregular
|
8255 |
|
Size Total
|
8255 Sqft |
|
Size Total Text
|
8255 Sqft |
|
Zoning Type
|
Residential |
Rooms
| Level |
Type |
Length |
Width |
Dimensions |
|
Main Level |
Laundry Room |
|
|
7'0 x 7'0 |
|
Main Level |
Dining Room |
|
|
14'11 x 12'0 |
|
Main Level |
Kitchen |
|
|
19'5 x 11'6 |
|
Main Level |
Living Room |
|
|
19'2 x 17'10 |
|
Main Level |
Ensuite |
|
|
4-Piece |
|
Main Level |
Primary Bedroom |
|
|
14'10 x 11'11 |
|
Main Level |
Bathroom |
|
|
4-Piece |
|
Main Level |
Bedroom |
|
|
12'0 x 12'4 |
|
Main Level |
Bedroom |
|
|
12'1 x 12'0 |
|
Main Level |
Entrance |
|
|
11'6 x 8'7 |








