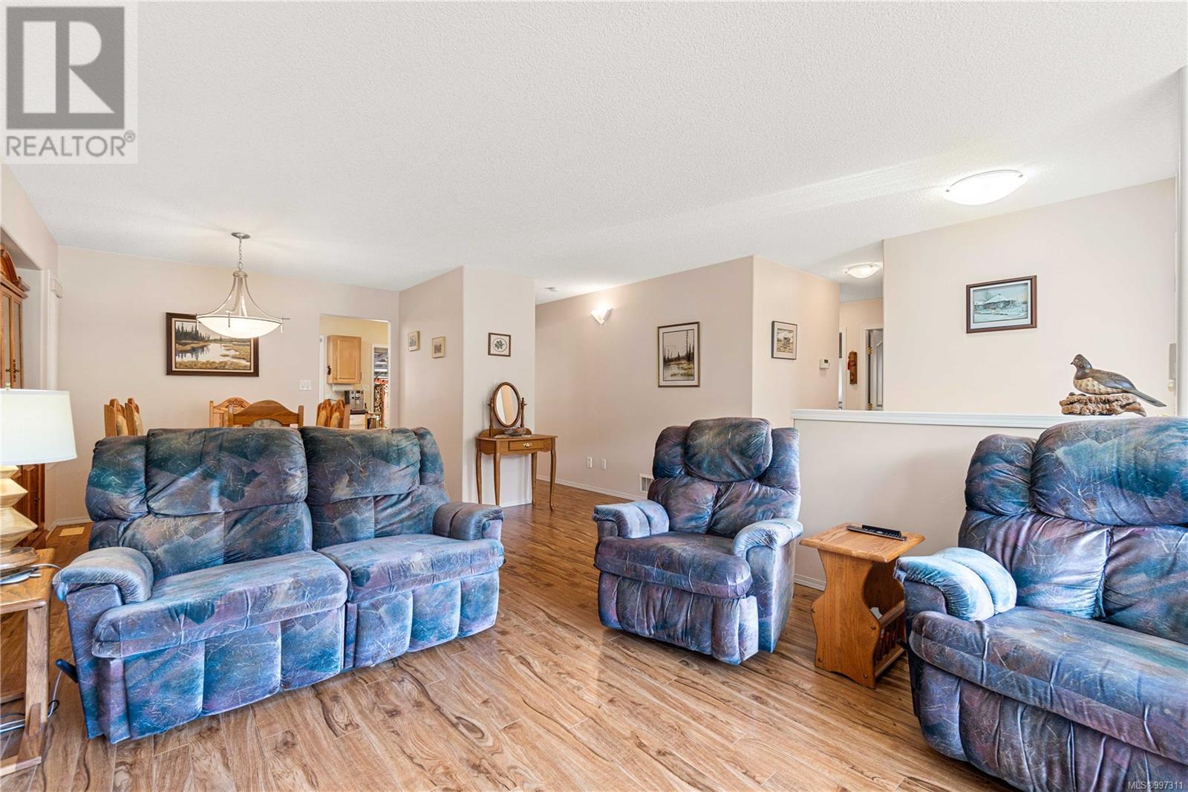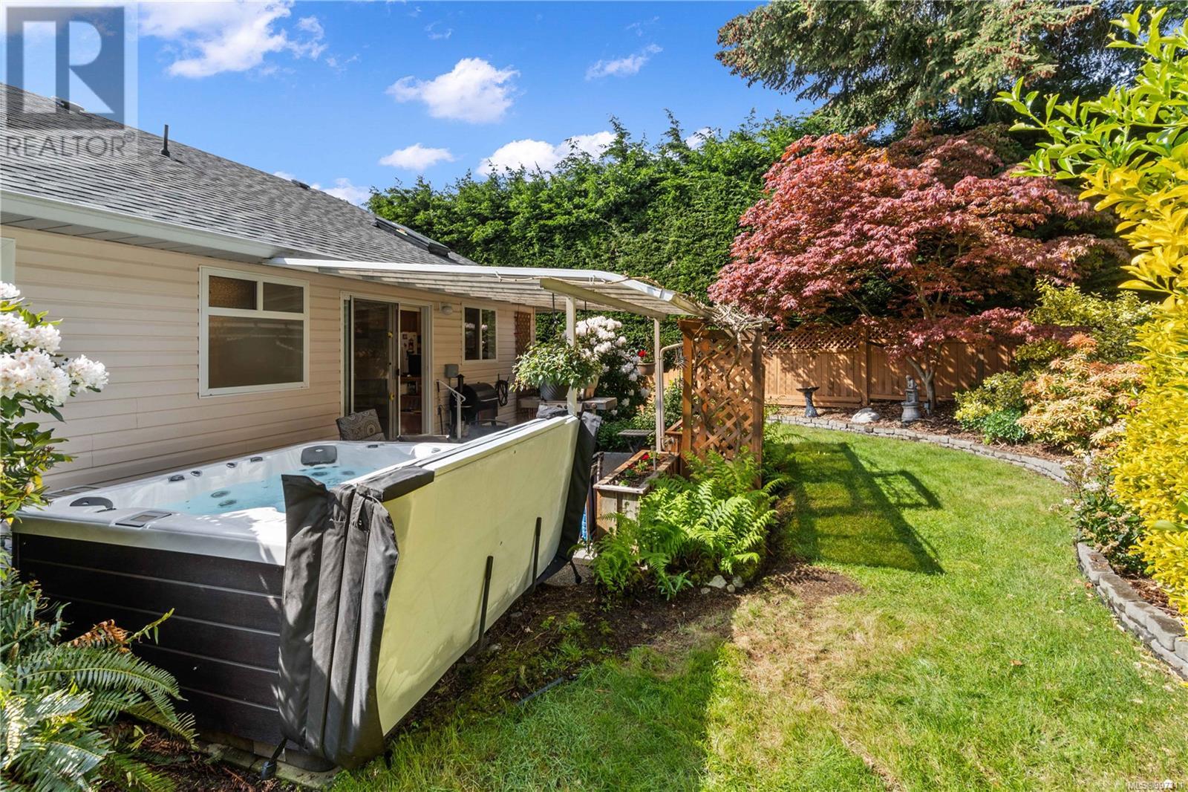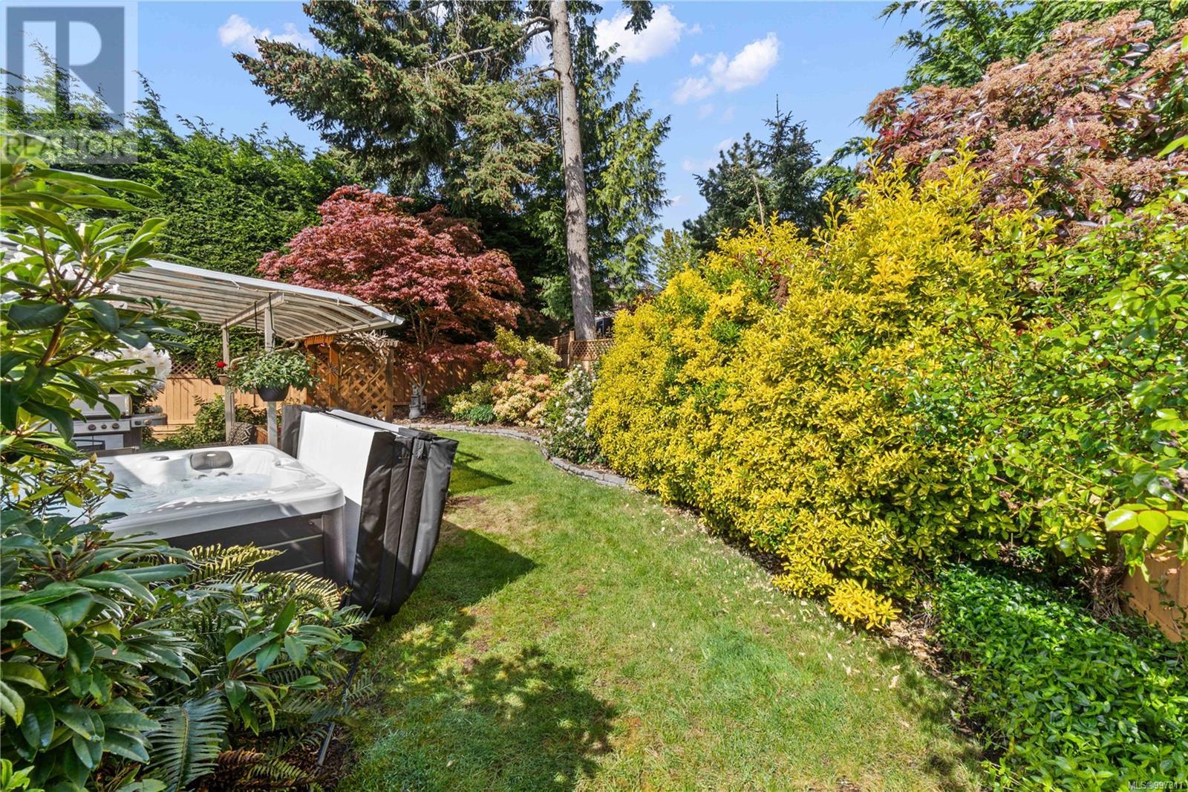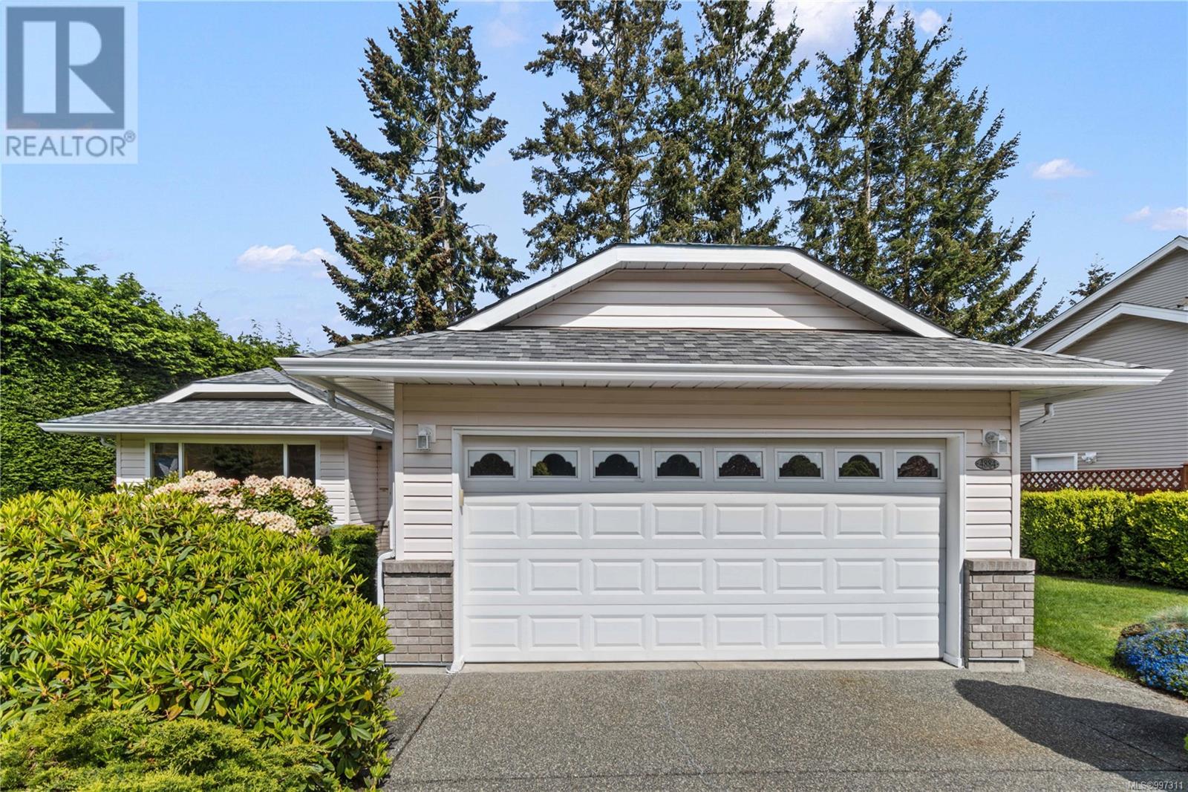3 Bedroom
2 Bathroom
1700 Sqft
Fireplace
None
Forced Air
$775,000
Location! Location! This North Nanaimo Rancher is just a short walk from beautiful Neck Point waterfront park, schools, trails, local pub and transit. Pride of ownership is evident when you arrive at this well maintained residence filled with mature lush landscaping including a brand new roof giving it outstanding curb appeal! You will love the back yard oasis that features a covered patio, hot tub and privacy. The interior floor plan has great flow with main floor easy care living and is a must view to appreciate all that it offers. A natural gas fireplace, new hot water tank and forced air furnace offers cost effective heating year round. Other features include a double garage with great storage, small boat/RV parking space and inground sprinkler system. Book your viewing today and see all the value this ''Sharply Priced'' move in ready home has to offer in today's market. All measurements are approximate and data should be verified if important. (id:57571)
Property Details
|
MLS® Number
|
997311 |
|
Property Type
|
Single Family |
|
Neigbourhood
|
North Nanaimo |
|
Features
|
Level Lot, Private Setting, Southern Exposure, Other, Marine Oriented |
|
Parking Space Total
|
4 |
|
Structure
|
Shed |
Building
|
Bathroom Total
|
2 |
|
Bedrooms Total
|
3 |
|
Constructed Date
|
1997 |
|
Cooling Type
|
None |
|
Fireplace Present
|
Yes |
|
Fireplace Total
|
1 |
|
Heating Fuel
|
Natural Gas |
|
Heating Type
|
Forced Air |
|
Size Interior
|
1700 Sqft |
|
Total Finished Area
|
1333 Sqft |
|
Type
|
House |
Land
|
Access Type
|
Road Access |
|
Acreage
|
No |
|
Size Irregular
|
7287 |
|
Size Total
|
7287 Sqft |
|
Size Total Text
|
7287 Sqft |
|
Zoning Description
|
R5 |
|
Zoning Type
|
Residential |
Rooms
| Level |
Type |
Length |
Width |
Dimensions |
|
Main Level |
Bathroom |
|
|
4-Piece |
|
Main Level |
Ensuite |
|
|
4-Piece |
|
Main Level |
Laundry Room |
|
|
8'1 x 4'10 |
|
Main Level |
Bedroom |
|
|
10'4 x 9'2 |
|
Main Level |
Bedroom |
12 ft |
|
12 ft x Measurements not available |
|
Main Level |
Primary Bedroom |
|
|
12'7 x 10'10 |
|
Main Level |
Entrance |
|
|
8'3 x 4'5 |
|
Main Level |
Dining Nook |
9 ft |
|
9 ft x Measurements not available |
|
Main Level |
Kitchen |
|
9 ft |
Measurements not available x 9 ft |
|
Main Level |
Dining Room |
|
|
11'3 x 9'10 |
|
Main Level |
Living Room |
|
12 ft |
Measurements not available x 12 ft |







































