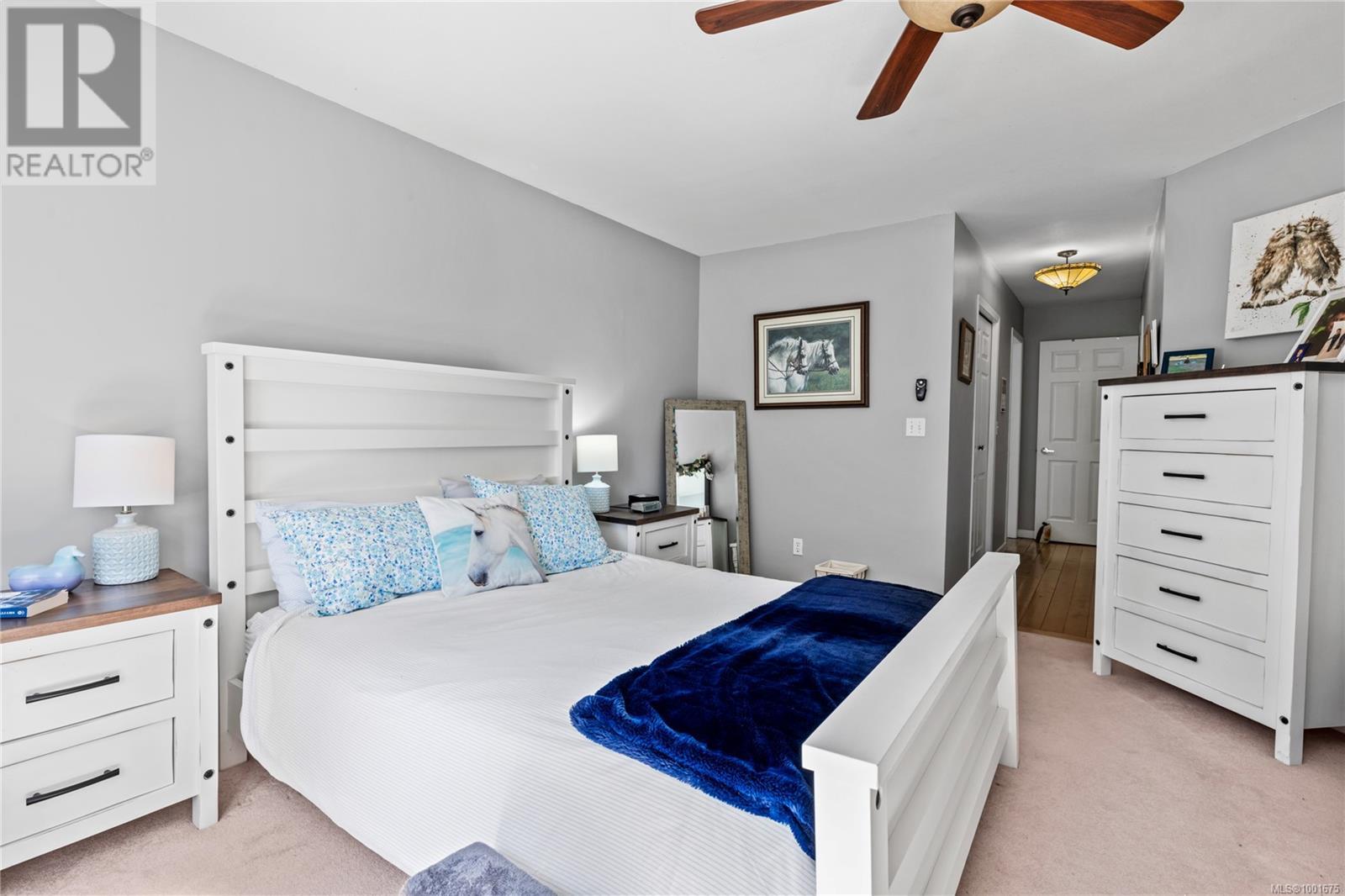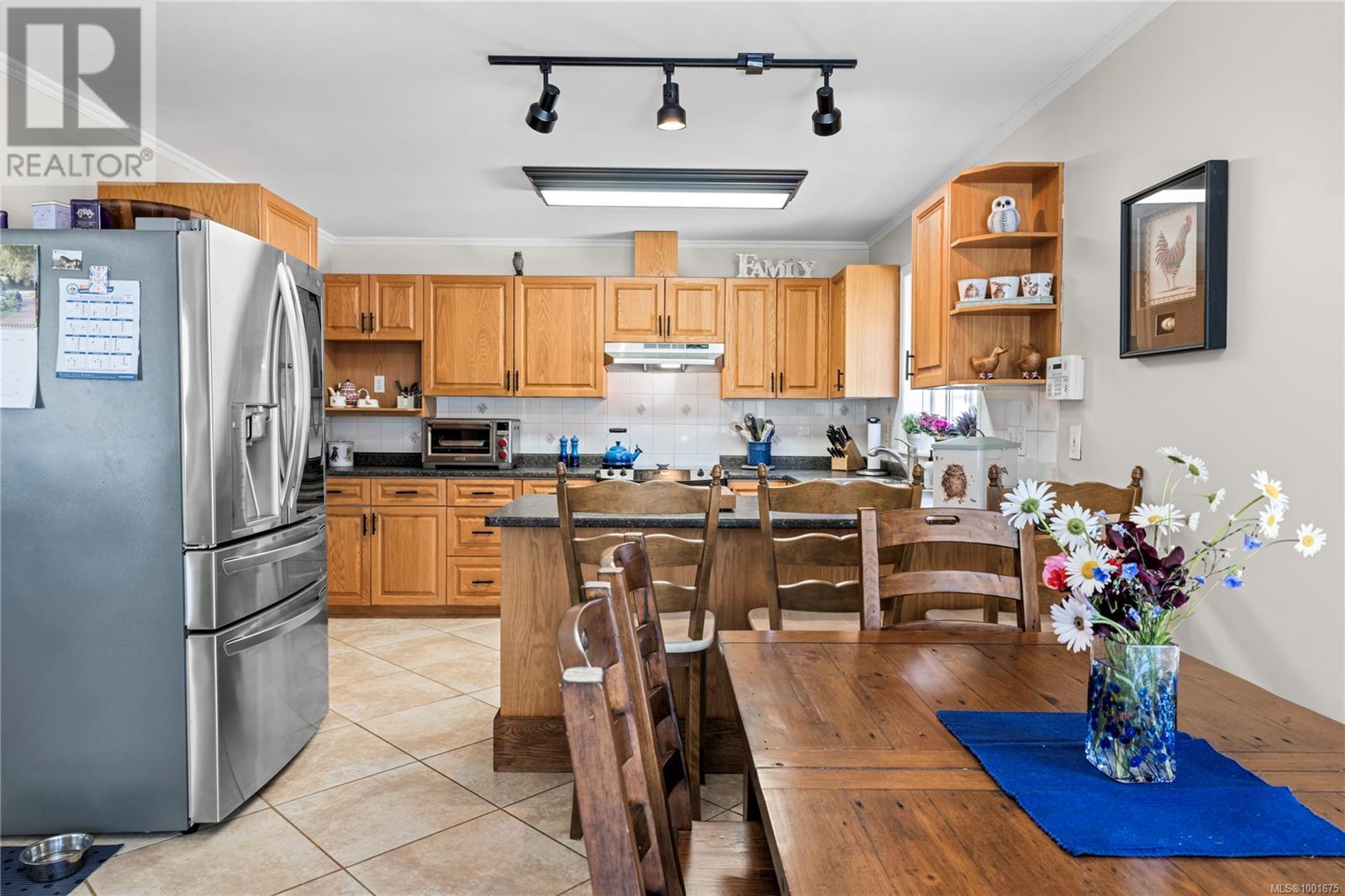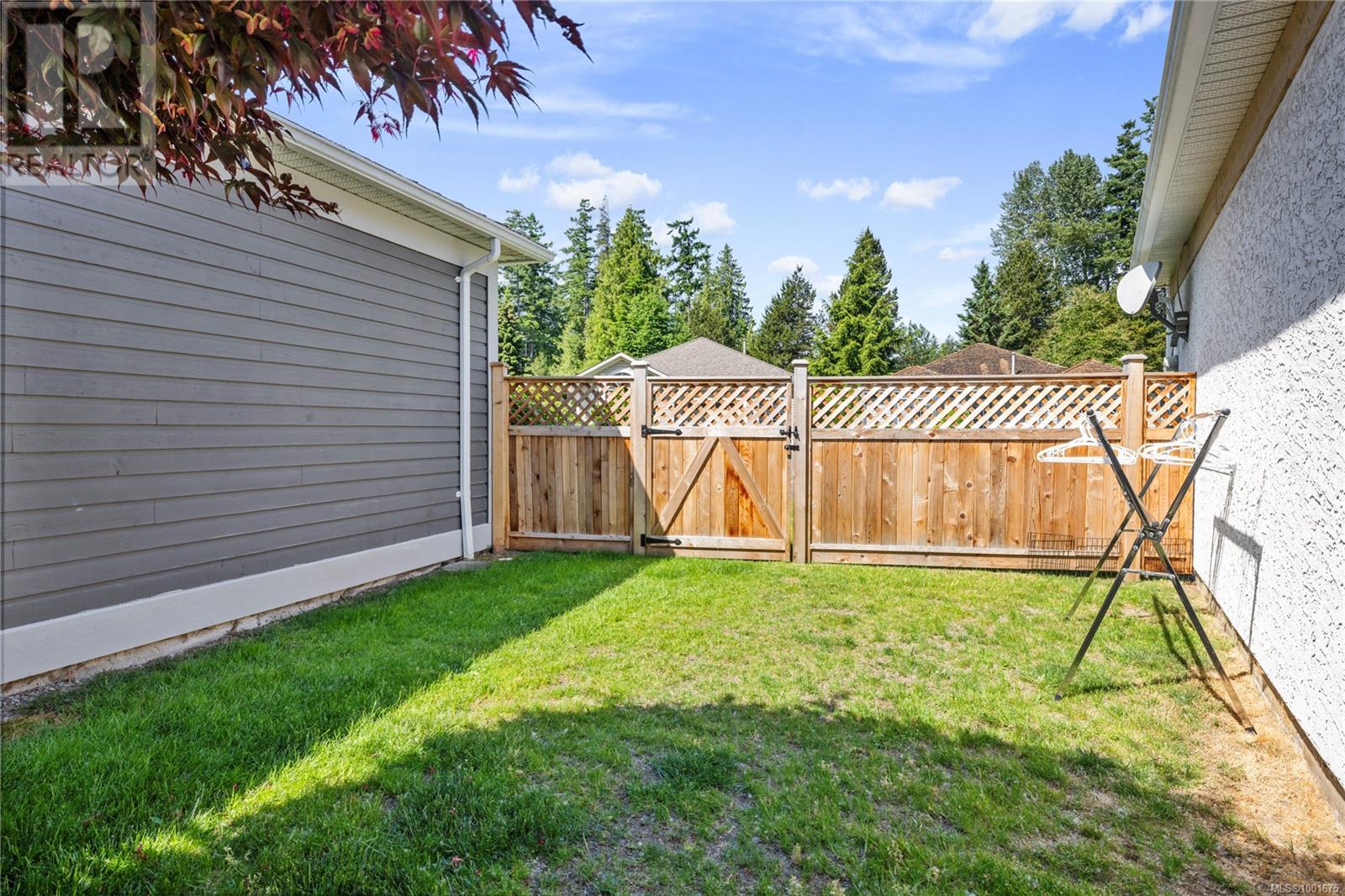2 Bedroom
2 Bathroom
1500 Sqft
Fireplace
Air Conditioned
Heat Pump
$825,000
Welcome to Eaglecrest — one of Qualicum Beach’s most desirable communities. This beautifully maintained 2 bed, 2 bath rancher offers 1,488 sqft of comfortable living just minutes from the beach and downtown amenities. Inside, you’ll find a bright, open layout with a spacious living area and cozy natural gas fireplace. The kitchen and breakfast nook flow effortlessly out to a private, covered deck and landscaped yard — perfect for quiet mornings or entertaining guests. The home backs onto a peaceful greenbelt, ideal for daily walks and enjoying nature. The large primary bedroom features serene views of the trees and yard. Thoughtful updates include a one-year-old electric furnace and heat pump, new cedar fencing, refreshed landscaping, and a full crawl space for extra storage. You’ll also enjoy a large garage, gas BBQ hookup, and visitor parking, and a low strata fee of just $90/month. This is a rare opportunity to enjoy relaxed, coastal living in a move-in-ready home close to everything Qualicum Beach has to offer. (id:57571)
Property Details
|
MLS® Number
|
1001675 |
|
Property Type
|
Single Family |
|
Neigbourhood
|
Qualicum Beach |
|
Community Features
|
Pets Allowed, Family Oriented |
|
Features
|
Central Location, Level Lot, Wooded Area, Other, Marine Oriented |
|
Parking Space Total
|
3 |
|
Plan
|
Vis2129 |
Building
|
Bathroom Total
|
2 |
|
Bedrooms Total
|
2 |
|
Constructed Date
|
1993 |
|
Cooling Type
|
Air Conditioned |
|
Fireplace Present
|
Yes |
|
Fireplace Total
|
1 |
|
Heating Fuel
|
Electric, Natural Gas |
|
Heating Type
|
Heat Pump |
|
Size Interior
|
1500 Sqft |
|
Total Finished Area
|
1488 Sqft |
|
Type
|
House |
Land
|
Acreage
|
No |
|
Size Irregular
|
5227 |
|
Size Total
|
5227 Sqft |
|
Size Total Text
|
5227 Sqft |
|
Zoning Type
|
Residential |
Rooms
| Level |
Type |
Length |
Width |
Dimensions |
|
Main Level |
Bathroom |
|
|
3-Piece |
|
Main Level |
Bathroom |
|
|
4-Piece |
|
Main Level |
Bedroom |
|
|
10'9 x 13'5 |
|
Main Level |
Primary Bedroom |
|
|
15'6 x 11'11 |
|
Main Level |
Entrance |
|
|
7'3 x 10'2 |
|
Main Level |
Laundry Room |
6 ft |
|
6 ft x Measurements not available |
|
Main Level |
Dining Room |
|
|
10'2 x 11'9 |
|
Main Level |
Kitchen |
|
|
10'10 x 11'10 |
|
Main Level |
Living Room |
|
|
23'8 x 18'11 |












































