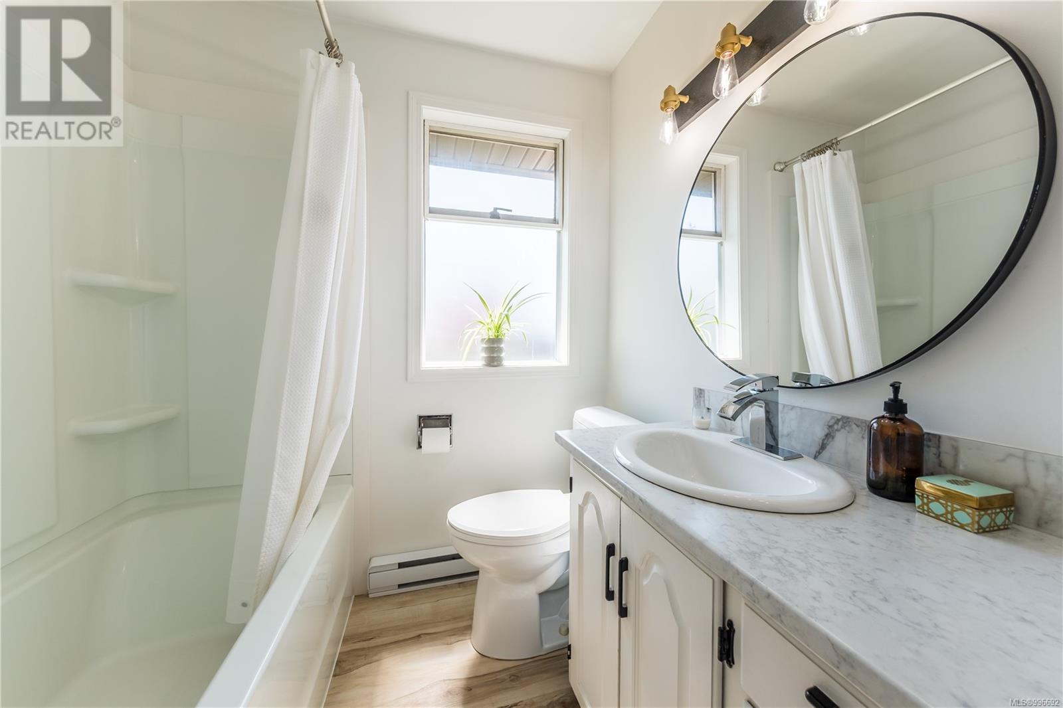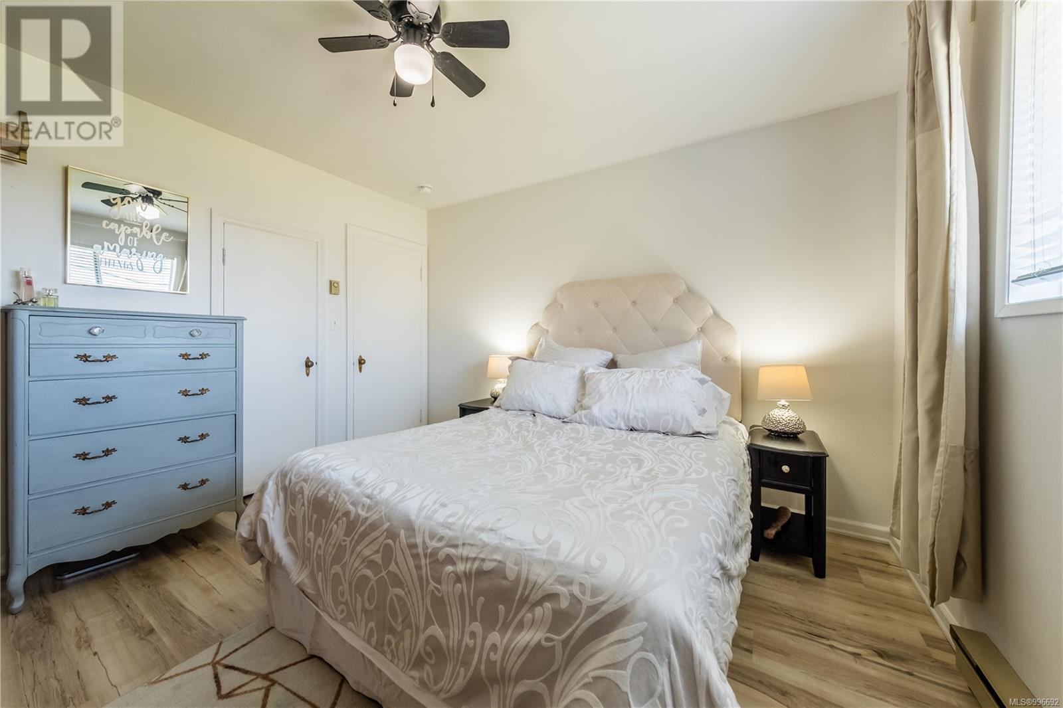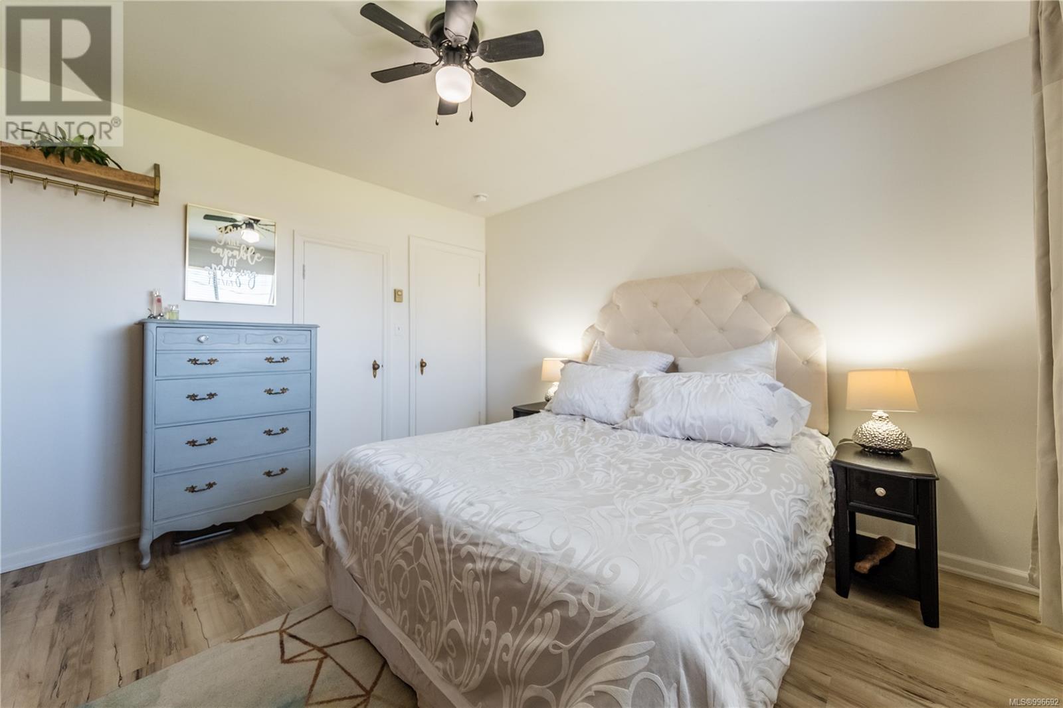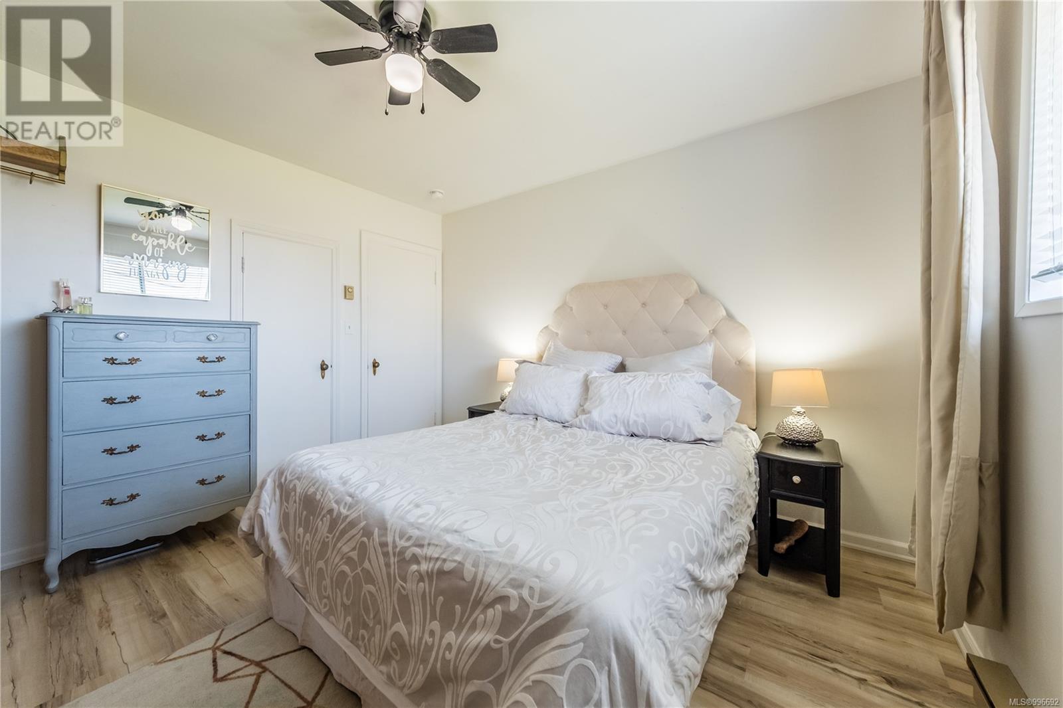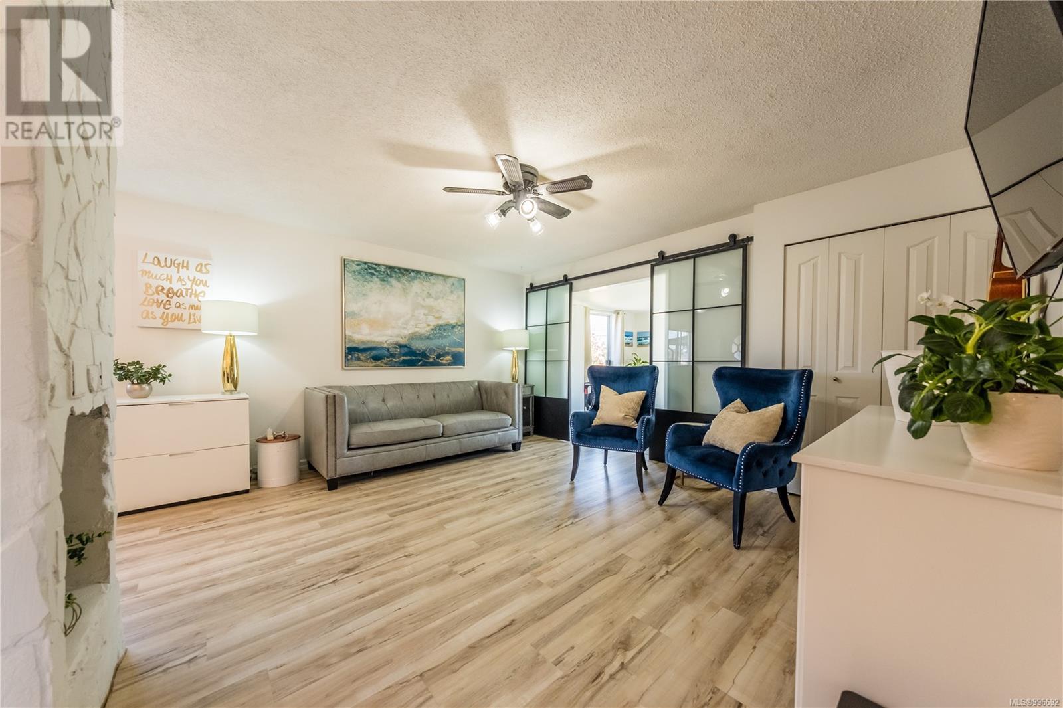487 Pym St N Parksville, British Columbia V9P 1B9
$679,900
Welcome to 487 Pym St, Parksville — a charming rancher and well-maintained 2-bedroom home with an updated open-concept layout and a versatile sunroom, ideal as an office or potential third bedroom. Situated on a large corner lot, this property offers a spacious garage with custom storage cabinets, two additional sheds, and ample parking - for your boat or RV! The fully fenced, sun-drenched yard features mature plum, cherry, apple, blueberry, and raspberry plantings, plus garden beds for your vegetables and a variety of ornamental landscaping. Just a short walk to the ocean, parks, Wembley Mall, schools, and a couple minute drive nearby golf or marina. This property offers both lifestyle and future development potential — including carriage house or duplex (buyer to verify). Excellent hold and rent investment property or move in to this rare gem in an unbeatable location! (id:57571)
Open House
This property has open houses!
2:00 pm
Ends at:4:00 pm
Open House at 487 Pym St, Parksville! Charming 2-bed rancher with sunroom, spacious garage, sheds, and RV parking. Large corner lot with fruit trees, garden beds, and fenced yard. Walk to ocean, parks, and Wembley Mall. Great for living, investing, or future development. Don't miss this rare opportunity!
Property Details
| MLS® Number | 996692 |
| Property Type | Single Family |
| Neigbourhood | Parksville |
| Features | Central Location, Corner Site, Other, Marine Oriented |
| Parking Space Total | 3 |
| Structure | Shed |
Building
| Bathroom Total | 1 |
| Bedrooms Total | 2 |
| Constructed Date | 1943 |
| Cooling Type | None |
| Fireplace Present | Yes |
| Fireplace Total | 1 |
| Heating Fuel | Electric |
| Heating Type | Baseboard Heaters |
| Size Interior | 1200 Sqft |
| Total Finished Area | 848 Sqft |
| Type | House |
Land
| Access Type | Road Access |
| Acreage | No |
| Size Irregular | 8719 |
| Size Total | 8719 Sqft |
| Size Total Text | 8719 Sqft |
| Zoning Description | Rs1 |
| Zoning Type | Residential |
Rooms
| Level | Type | Length | Width | Dimensions |
|---|---|---|---|---|
| Main Level | Other | 10 ft | 9 ft | 10 ft x 9 ft |
| Main Level | Primary Bedroom | 10 ft | 10 ft | 10 ft x 10 ft |
| Main Level | Living Room | 19 ft | 13 ft | 19 ft x 13 ft |
| Main Level | Kitchen | 14 ft | 12 ft | 14 ft x 12 ft |
| Main Level | Dining Room | 8 ft | 6 ft | 8 ft x 6 ft |
| Main Level | Bedroom | 9 ft | 9 ft | 9 ft x 9 ft |
| Main Level | Bathroom | 4-Piece |





















