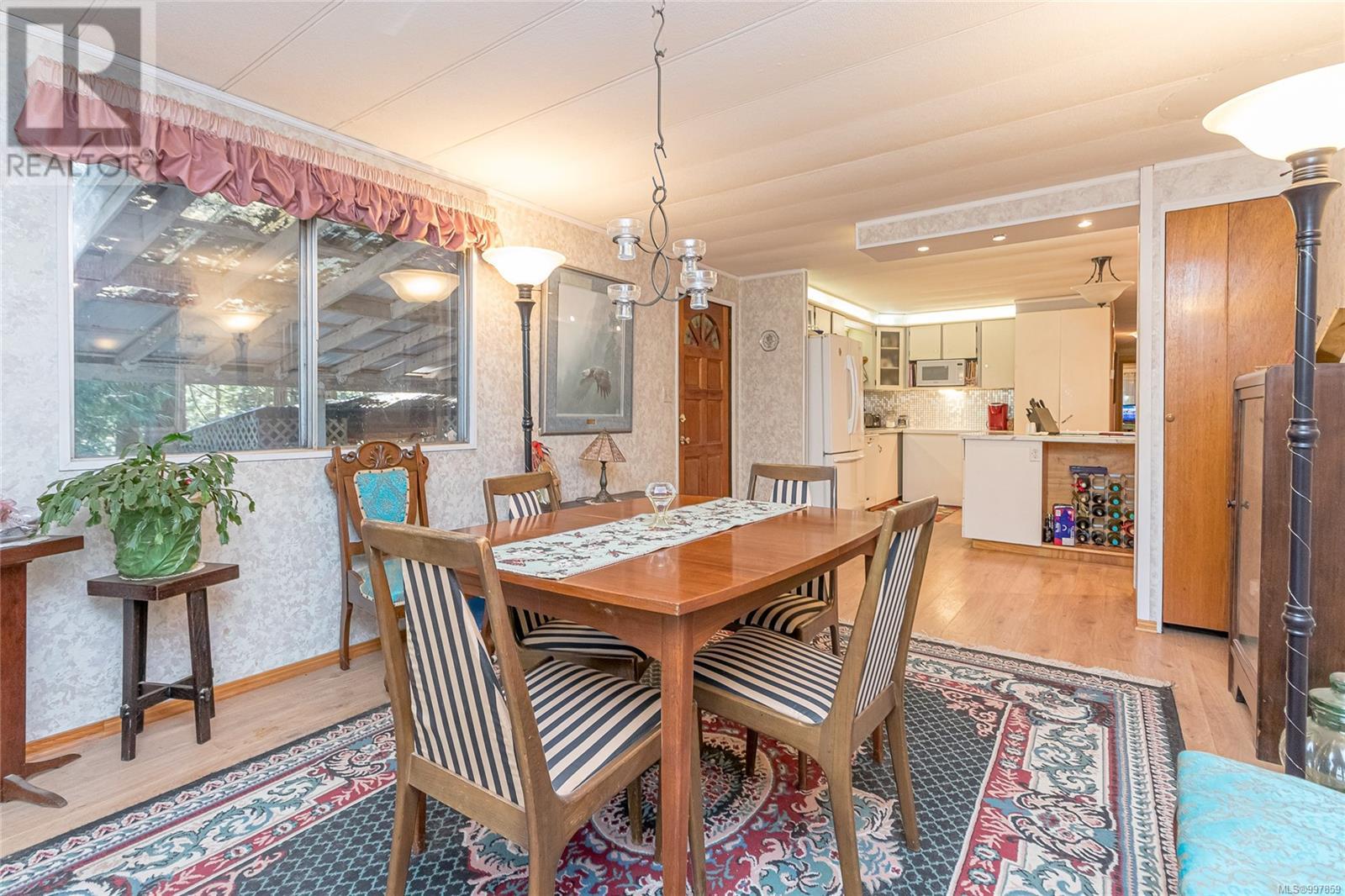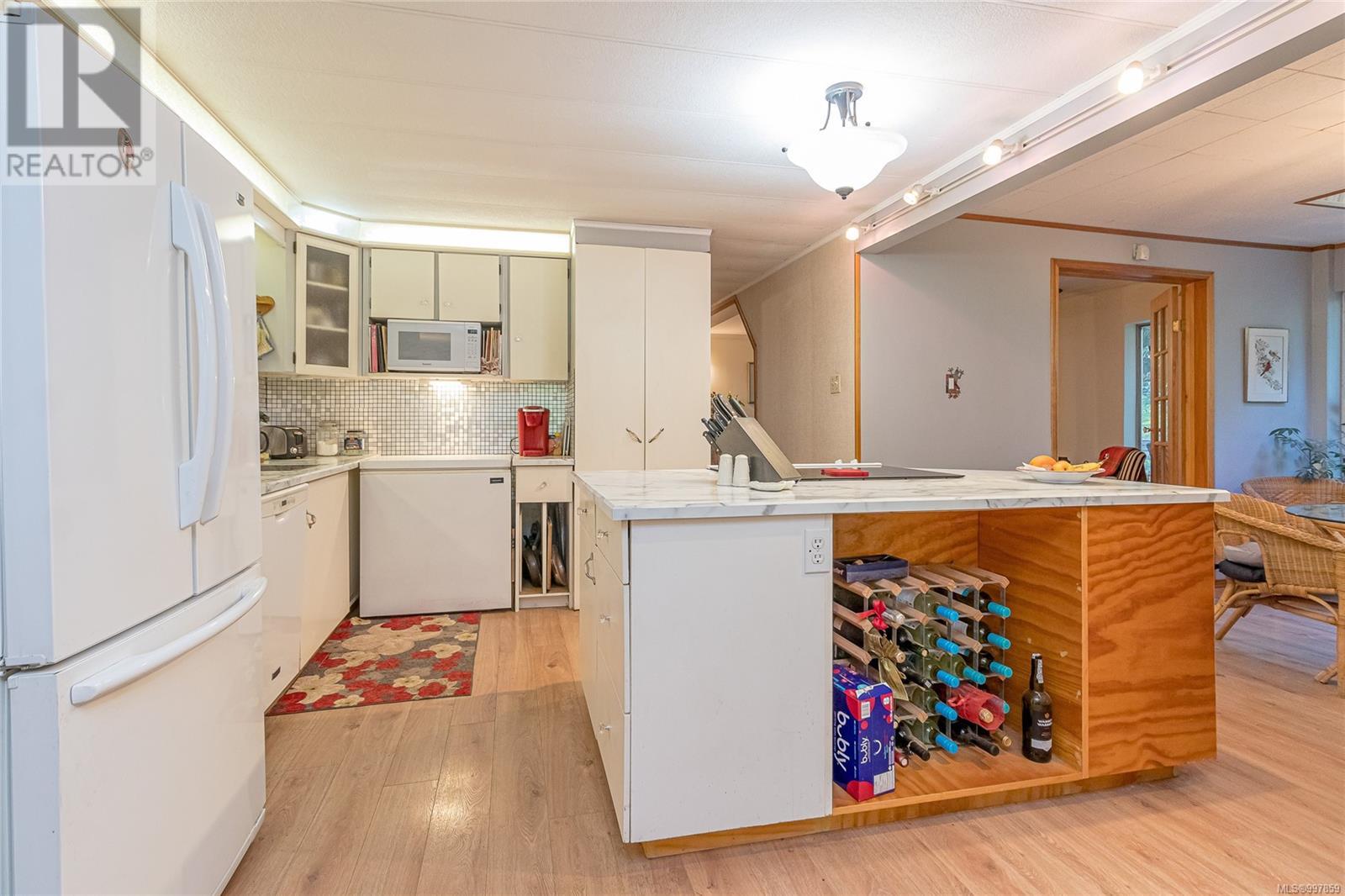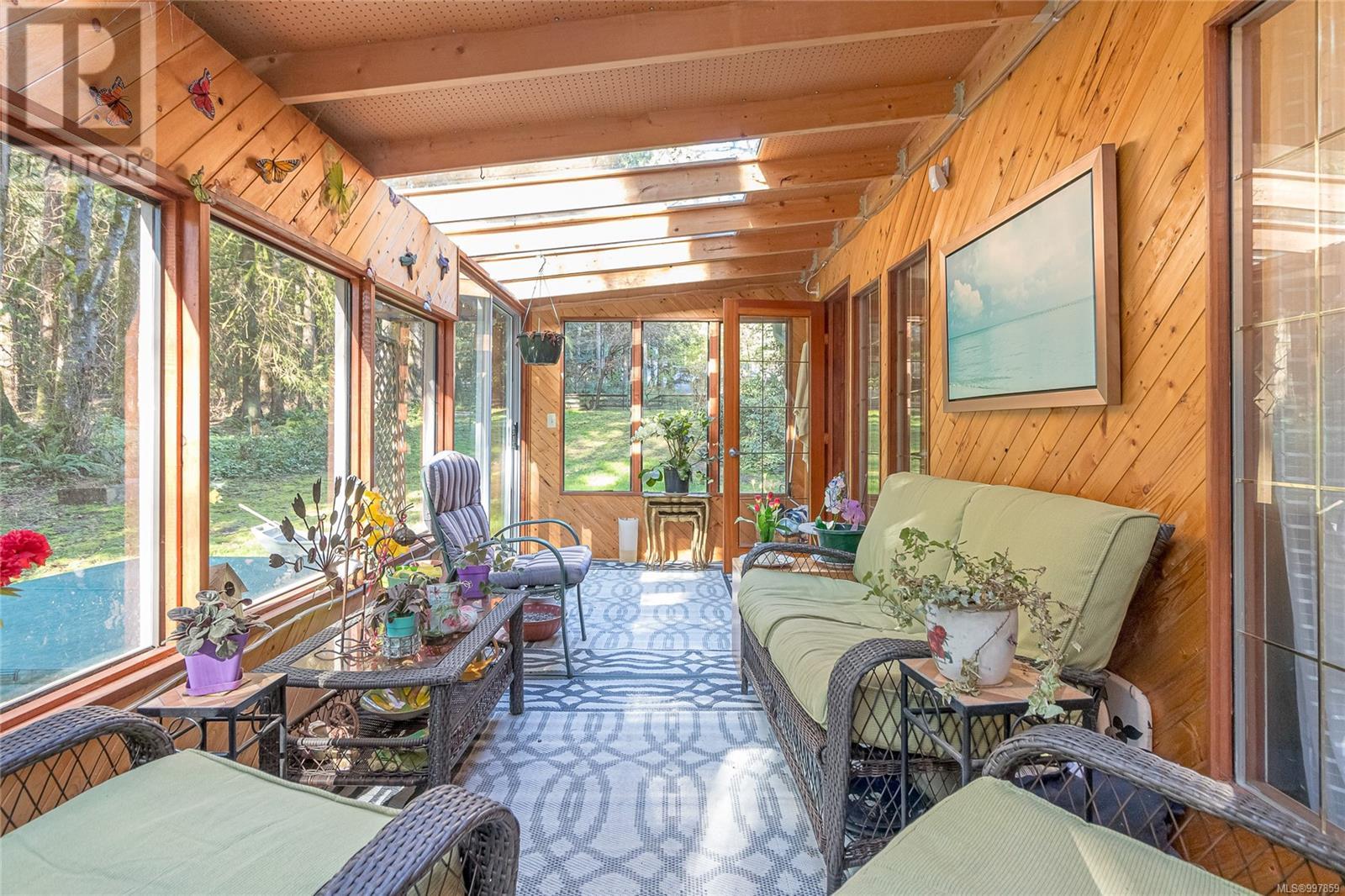3 Bedroom
1 Bathroom
1500 Sqft
Fireplace
None
Forced Air
Acreage
$589,900
Private Home on Half-Acre Lot Bordering Woodley Range Preserve Tucked away on a quiet no-thru road, this charming and private 3–4 bedroom home offers the perfect blend of comfort, nature, and lifestyle. Situated on a spacious 0.52-acre lot, it backs directly onto the Woodley Range Preserve, with hiking and biking trails just steps from your door. Inside, enjoy the cozy ambiance of a wood stove, a tranquil sunroom for year-round relaxation, and flexible living spaces to suit your needs. Outside, the wraparound deck invites morning coffee or evening gatherings, while the relaxing hot tub provides the ultimate unwind. The homesteader’s dream yard offers plenty of space for gardening, chickens, or simply enjoying your own piece of nature. Other features include a 2-year-old roof, ample parking, and serene surroundings perfect for families, retirees, or outdoor enthusiasts. (id:57571)
Property Details
|
MLS® Number
|
997859 |
|
Property Type
|
Single Family |
|
Neigbourhood
|
Ladysmith |
|
Features
|
Acreage, Park Setting, Private Setting, Wooded Area, Corner Site, Other, Marine Oriented |
|
Parking Space Total
|
1 |
|
Structure
|
Shed, Workshop |
|
View Type
|
Valley View |
Building
|
Bathroom Total
|
1 |
|
Bedrooms Total
|
3 |
|
Appliances
|
Refrigerator, Stove, Washer, Dryer |
|
Constructed Date
|
1975 |
|
Cooling Type
|
None |
|
Fireplace Present
|
Yes |
|
Fireplace Total
|
1 |
|
Heating Fuel
|
Oil |
|
Heating Type
|
Forced Air |
|
Size Interior
|
1500 Sqft |
|
Total Finished Area
|
1453 Sqft |
|
Type
|
Manufactured Home |
Land
|
Access Type
|
Road Access |
|
Acreage
|
Yes |
|
Size Irregular
|
0.52 |
|
Size Total
|
0.52 Ac |
|
Size Total Text
|
0.52 Ac |
|
Zoning Description
|
R-1 |
|
Zoning Type
|
Residential |
Rooms
| Level |
Type |
Length |
Width |
Dimensions |
|
Main Level |
Bathroom |
|
|
3-Piece |
|
Main Level |
Entrance |
|
5 ft |
Measurements not available x 5 ft |
|
Main Level |
Dining Nook |
|
|
11'3 x 11'8 |
|
Main Level |
Living Room |
10 ft |
|
10 ft x Measurements not available |
|
Main Level |
Primary Bedroom |
10 ft |
|
10 ft x Measurements not available |
|
Main Level |
Bedroom |
|
10 ft |
Measurements not available x 10 ft |
|
Main Level |
Laundry Room |
|
|
8'5 x 8'4 |
|
Main Level |
Bedroom |
|
|
6'6 x 7'9 |
|
Main Level |
Kitchen |
|
|
11'3 x 10'8 |
|
Main Level |
Dining Room |
|
|
11'3 x 14'6 |













































