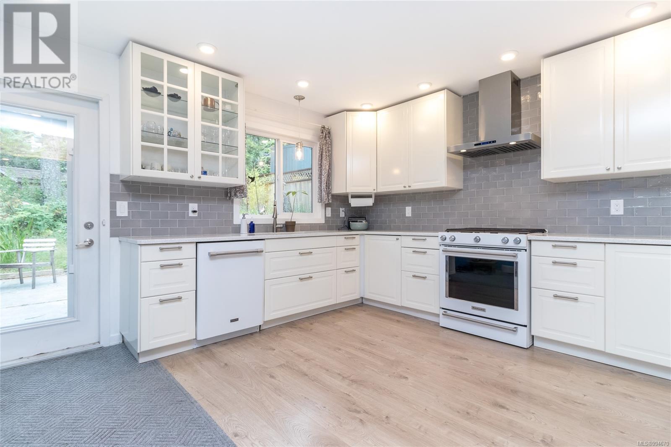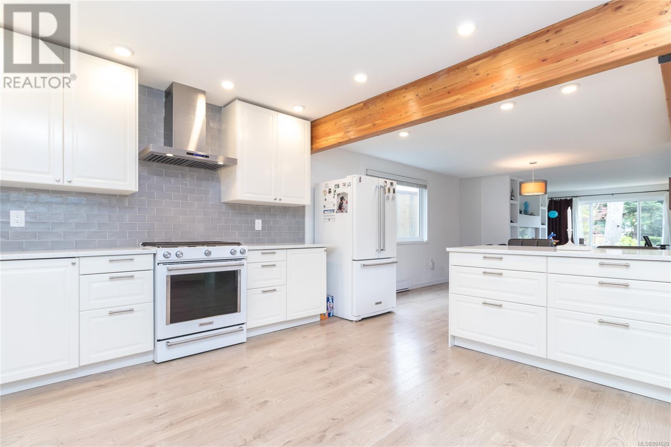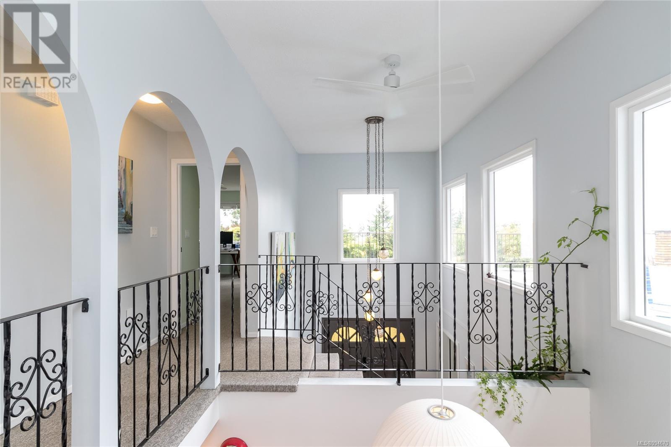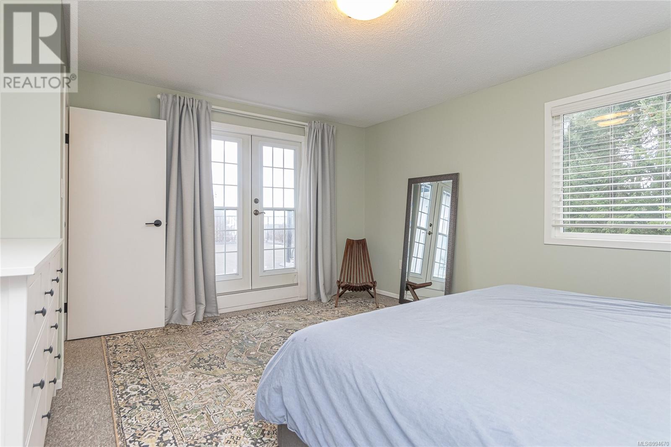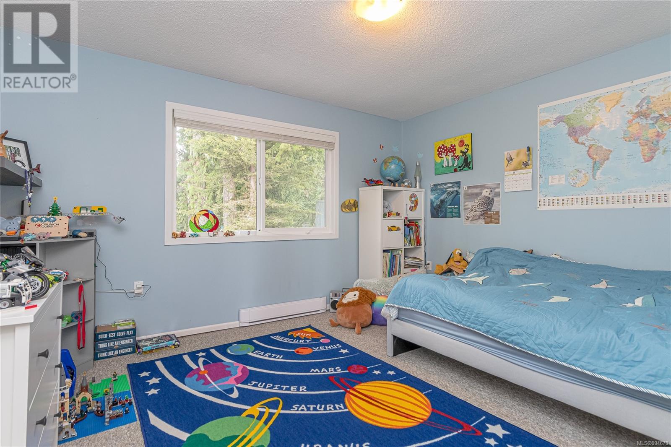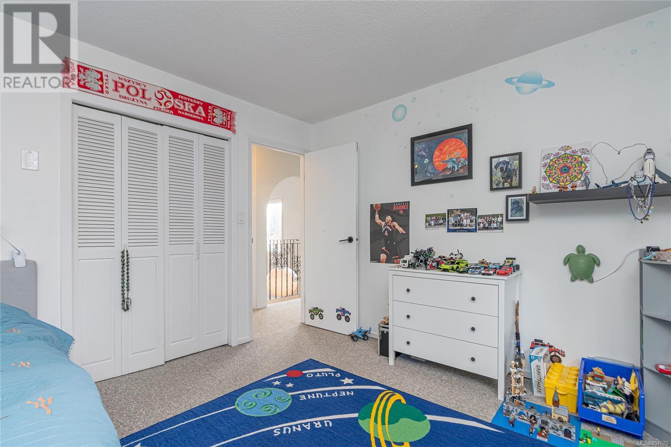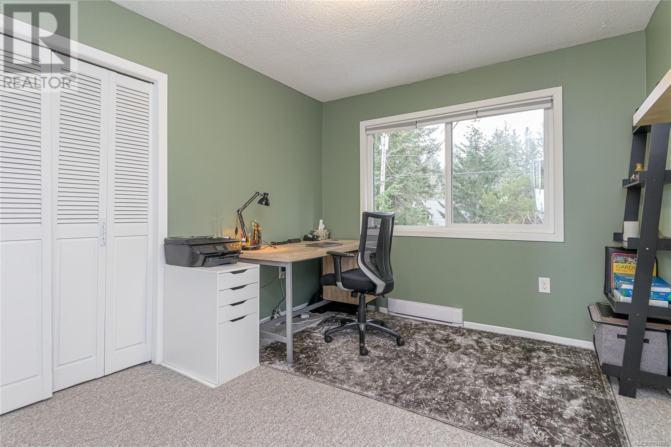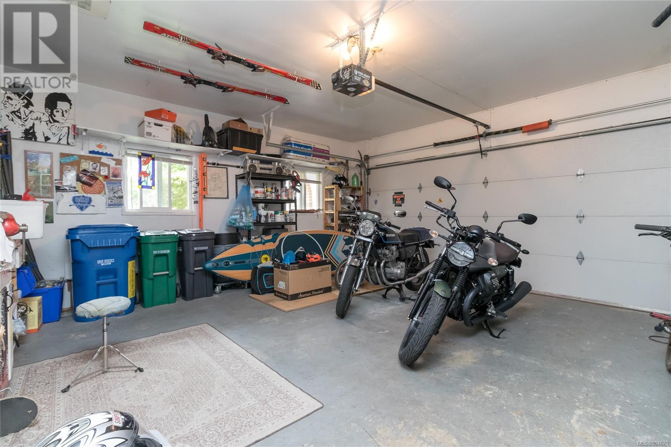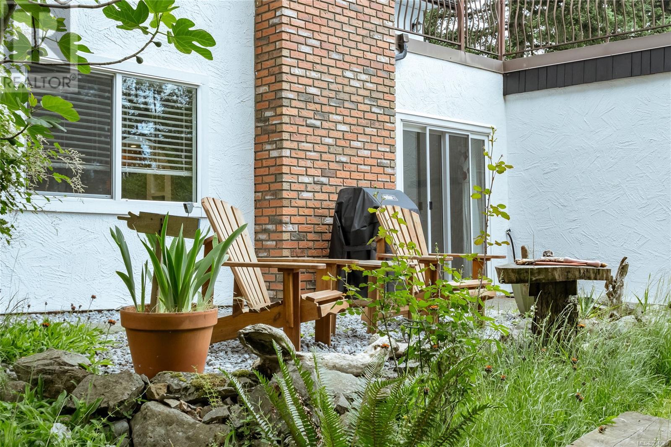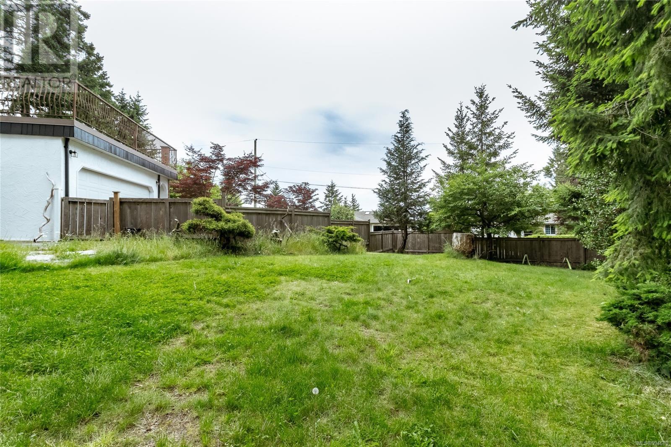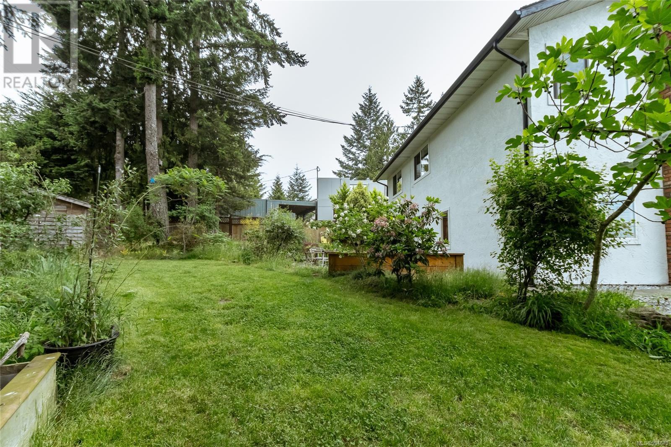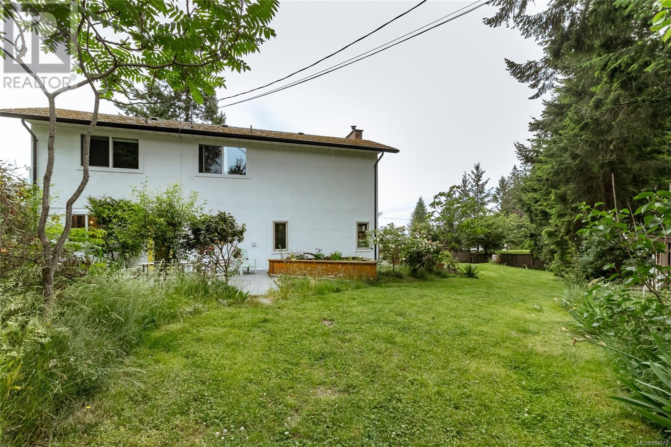4 Bedroom
3 Bathroom
2500 Sqft
Fireplace
None
Baseboard Heaters
$989,900
Perched on a quiet cul-de-sac in North Nanaimo, this stunning family home on a .35-acre corner lot offers the perfect blend of nature, space, and style. With ocean and mountain views, this 4-bedroom, 3-bathroom home is ideal for those seeking both tranquility and convenience. Inside, a bright, open-concept layout combines contemporary finishing with classic Spanish architectural details, including arched doorways, a winding staircase with wrought iron railings, and modern tasteful updates throughout. The renovated kitchen flows seamlessly into the main living area, anchored by a cozy gas fireplace, while a wood-burning fireplace adds warmth to the spacious family room. Upstairs, four generous bedrooms include a private primary suite with a walk-in closet, 3-piece ensuite, and access to a huge deck—perfect for enjoying breathtaking sunrises, sunsets, and moonrises. Outside, the fully fenced backyard features garden beds and a patio ideal for entertaining or relaxing summer evenings, serenaded by frogs and the distant call of owls. With a double garage, two driveways and ample parking for a boat or RV, this home is as practical as it is picturesque. Additional features include hot water on demand, a fully fenced landscaped lot, and a location that is mere steps to Lost Lake Trail and Linley Valley’s scenic walking, biking, and hiking paths. This is more than a home—it’s a lifestyle inspired by nature, comfort, and timeless design. Make your appointment to view this one-of-a-kind home today before it is gone! (id:57571)
Property Details
|
MLS® Number
|
994670 |
|
Property Type
|
Single Family |
|
Neigbourhood
|
North Nanaimo |
|
Features
|
Cul-de-sac, Corner Site, Other |
|
Parking Space Total
|
7 |
|
Plan
|
Vip21742 |
|
View Type
|
Ocean View |
Building
|
Bathroom Total
|
3 |
|
Bedrooms Total
|
4 |
|
Constructed Date
|
1981 |
|
Cooling Type
|
None |
|
Fireplace Present
|
Yes |
|
Fireplace Total
|
2 |
|
Heating Fuel
|
Electric |
|
Heating Type
|
Baseboard Heaters |
|
Size Interior
|
2500 Sqft |
|
Total Finished Area
|
2493 Sqft |
|
Type
|
House |
Land
|
Access Type
|
Road Access |
|
Acreage
|
No |
|
Size Irregular
|
15377 |
|
Size Total
|
15377 Sqft |
|
Size Total Text
|
15377 Sqft |
|
Zoning Description
|
R5 |
|
Zoning Type
|
Residential |
Rooms
| Level |
Type |
Length |
Width |
Dimensions |
|
Second Level |
Bathroom |
|
|
4-Piece |
|
Second Level |
Bedroom |
|
|
15'4 x 13'1 |
|
Second Level |
Bedroom |
|
|
11'6 x 9'7 |
|
Second Level |
Bedroom |
|
|
13'4 x 11'6 |
|
Second Level |
Ensuite |
|
|
4-Piece |
|
Second Level |
Primary Bedroom |
|
|
15'7 x 13'3 |
|
Main Level |
Bathroom |
|
|
3-Piece |
|
Main Level |
Laundry Room |
|
|
9'6 x 5'4 |
|
Main Level |
Family Room |
|
|
23'4 x 15'6 |
|
Main Level |
Kitchen |
|
|
15'11 x 13'3 |
|
Main Level |
Dining Room |
|
|
15'5 x 13'2 |
|
Main Level |
Living Room |
|
|
19'6 x 13'3 |
|
Main Level |
Entrance |
|
|
9'9 x 9'7 |





















