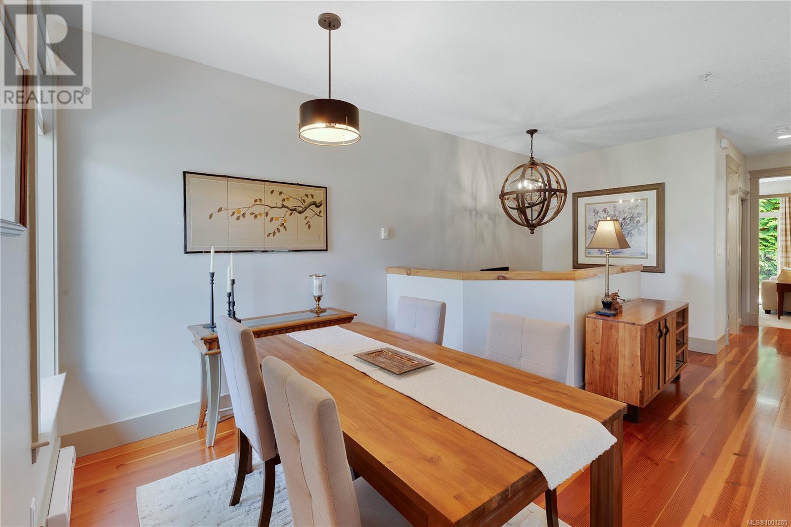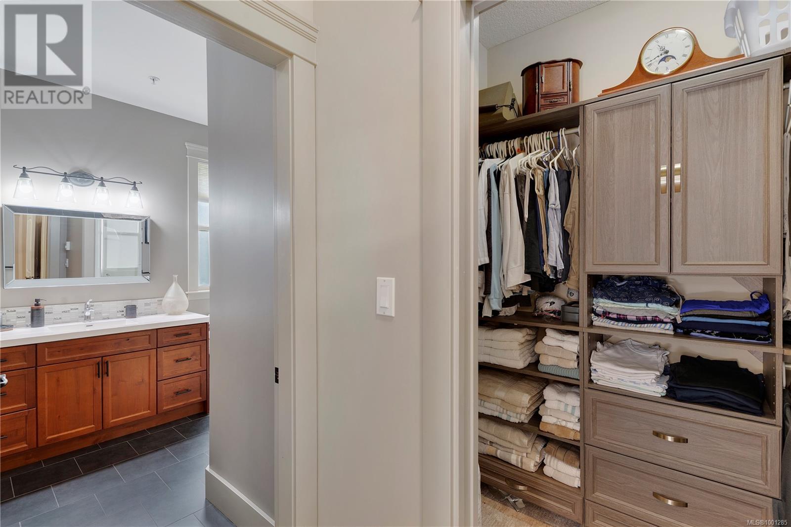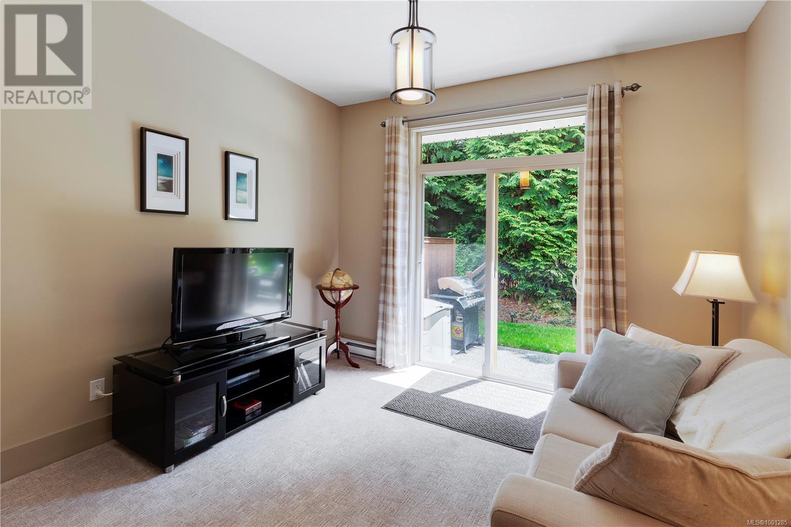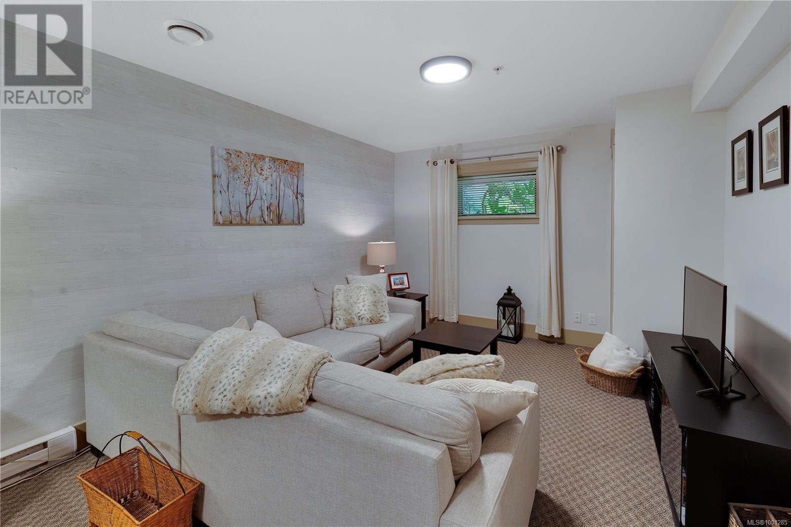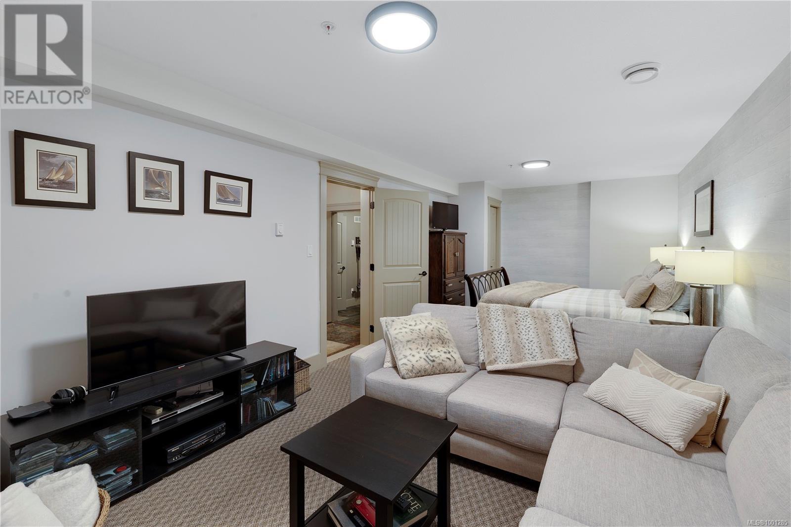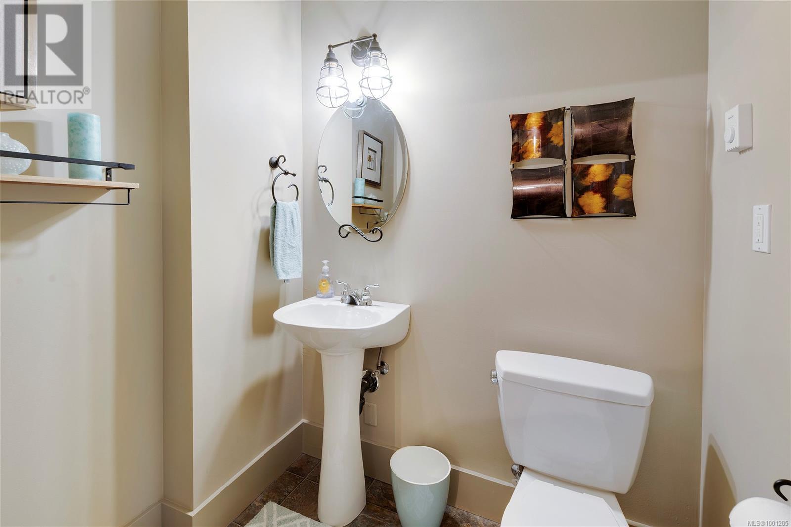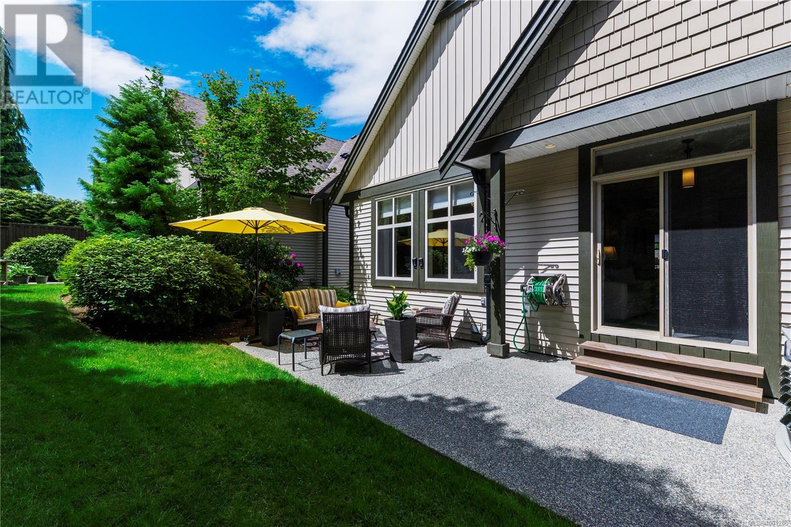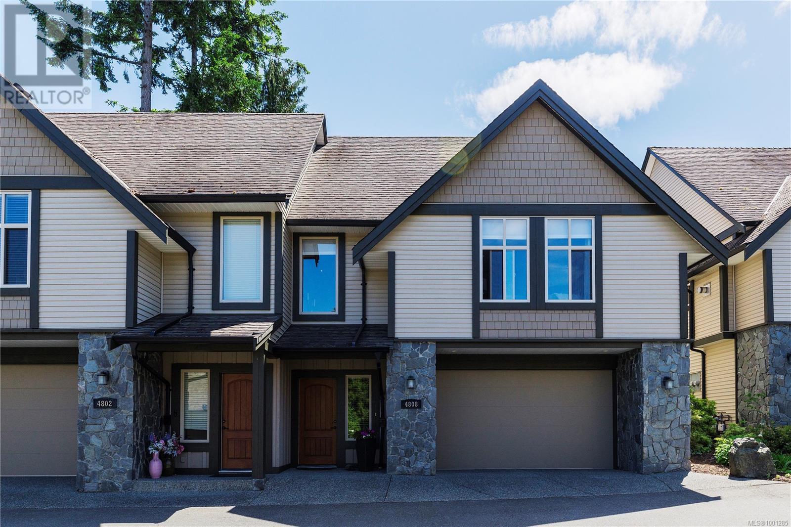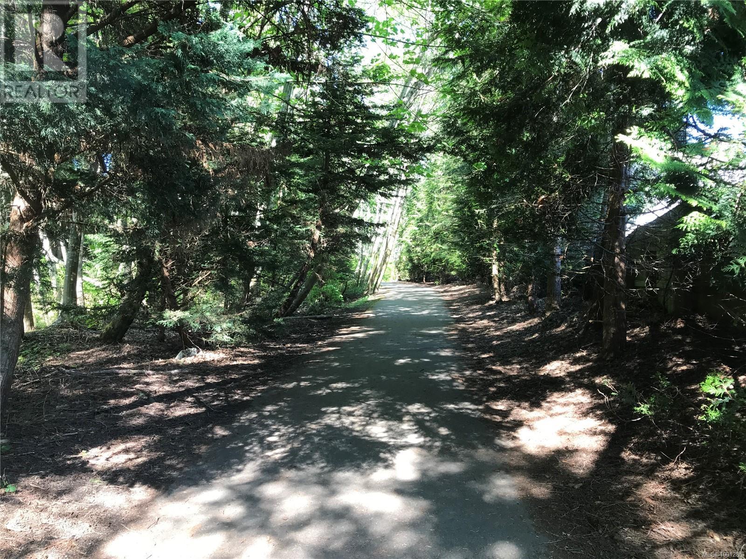4808 Bridgewood Close Nanaimo, British Columbia V9V 0A1
$699,900Maintenance,
$527.41 Monthly
Maintenance,
$527.41 MonthlyTucked away in a quiet, well-kept community near some of Nanaimo’s most scenic coastline, this spacious 3-bed townhome offers a thoughtfully designed layout perfect for both everyday comfort and entertaining. The main living area is flooded with natural light from and the open-concept kitchen, dining, and living room flow seamlessly together, featuring soaring vaulted ceilings, quality wood floors, and a cozy gas fireplace that anchors the space. Step outside onto the private, professionally landscaped patio—ideal for morning coffee or evening relaxation. The primary bedroom is tucked away for privacy and features a walk-in closet and a well-appointed ensuite. On the entry level, you'll find a generous double garage, half bath, laundry area, and an oversized bedroom that can easily function as a media room, office, or guest suite—plus a practical mudroom space for added storage. Updated fixtures, countertops, and faucets elevate the home’s overall feel. With a great location close to Neck Point Park, Pipers Lagoon, shopping, and multiple beach accesses, plus nearby transit options, this home combines tranquility with convenience. Pet and rental friendly, this is a turn-key opportunity in a desirable North Nanaimo neighbourhood. (id:57571)
Open House
This property has open houses!
1:00 pm
Ends at:3:00 pm
Property Details
| MLS® Number | 1001285 |
| Property Type | Single Family |
| Neigbourhood | North Nanaimo |
| Community Features | Pets Allowed, Family Oriented |
| Features | Curb & Gutter, Other |
| Parking Space Total | 2 |
| Plan | Vis6330 |
Building
| Bathroom Total | 3 |
| Bedrooms Total | 3 |
| Architectural Style | Other |
| Constructed Date | 2007 |
| Cooling Type | None |
| Fireplace Present | Yes |
| Fireplace Total | 1 |
| Heating Fuel | Electric |
| Heating Type | Baseboard Heaters |
| Size Interior | 1900 Sqft |
| Total Finished Area | 1909 Sqft |
| Type | Row / Townhouse |
Parking
| Garage |
Land
| Access Type | Road Access |
| Acreage | No |
| Zoning Description | R6 |
| Zoning Type | Multi-family |
Rooms
| Level | Type | Length | Width | Dimensions |
|---|---|---|---|---|
| Lower Level | Bathroom | 2-Piece | ||
| Lower Level | Bedroom | 24'8 x 11'4 | ||
| Lower Level | Mud Room | 12'11 x 5'11 | ||
| Lower Level | Laundry Room | 7'9 x 6'11 | ||
| Lower Level | Entrance | 9 ft | Measurements not available x 9 ft | |
| Main Level | Ensuite | 3-Piece | ||
| Main Level | Primary Bedroom | 14'2 x 15'6 | ||
| Main Level | Bedroom | 12 ft | Measurements not available x 12 ft | |
| Main Level | Bathroom | 4-Piece | ||
| Main Level | Kitchen | 16'7 x 10'8 | ||
| Main Level | Living Room | 13 ft | Measurements not available x 13 ft | |
| Main Level | Dining Room | 10'6 x 15'5 |















