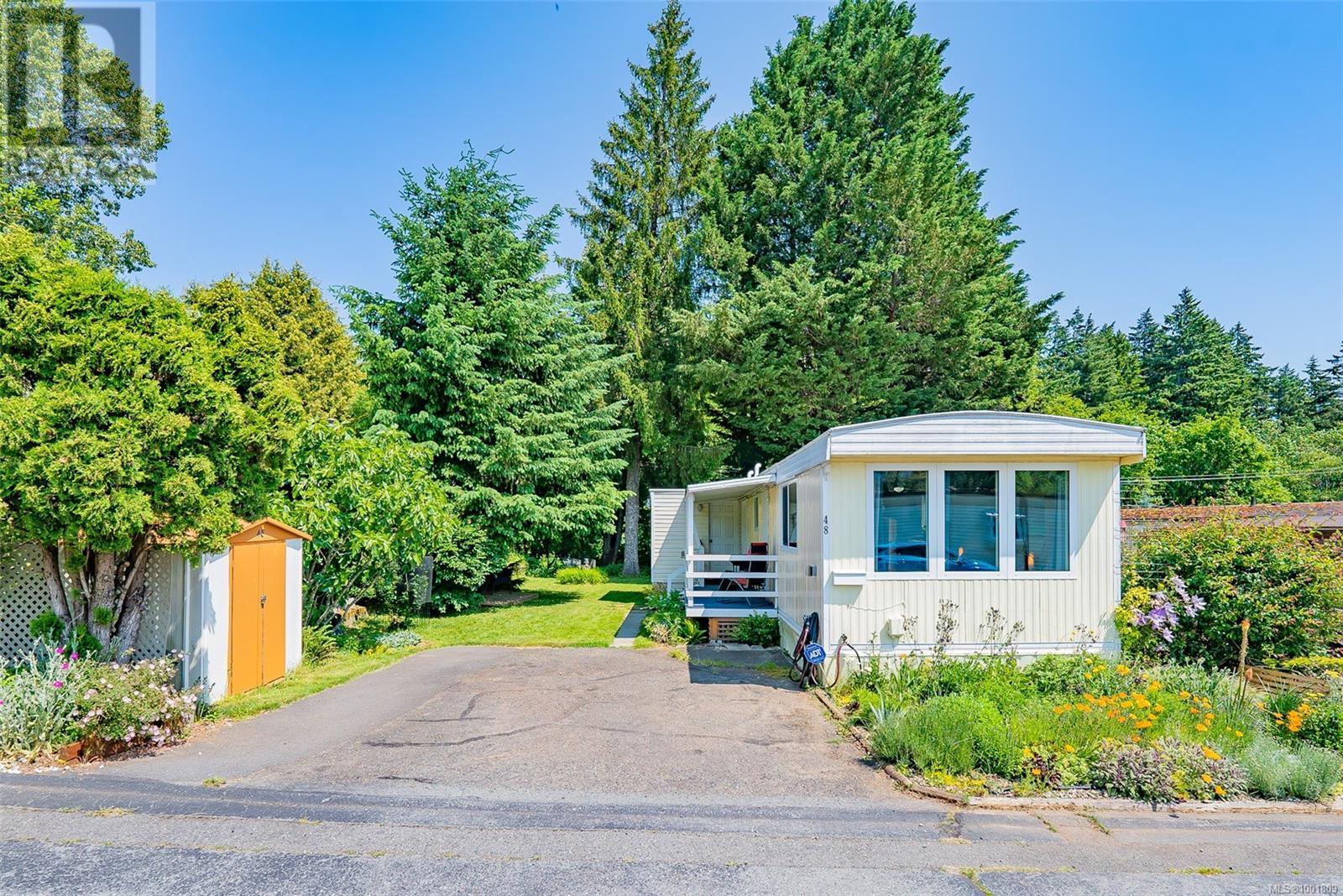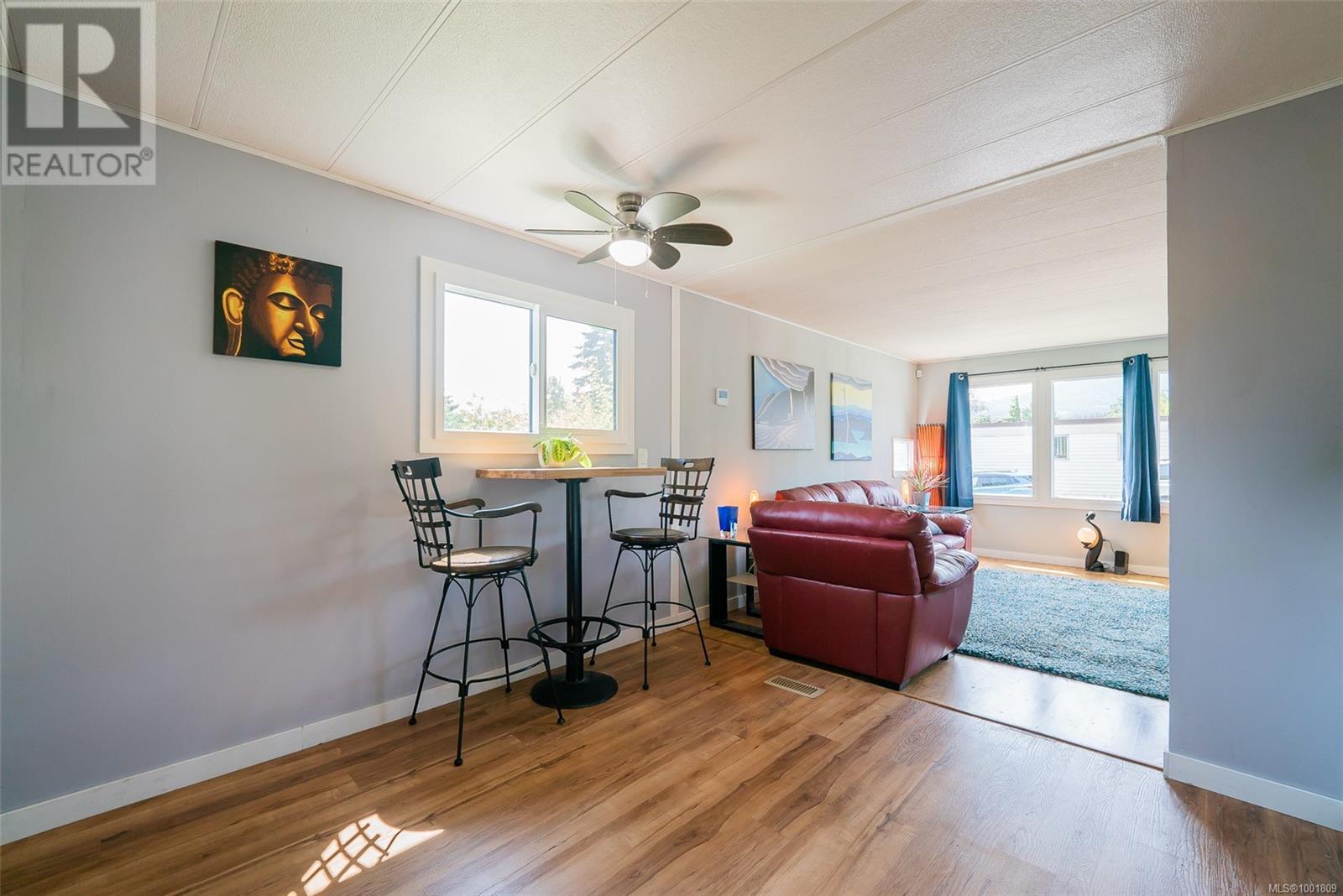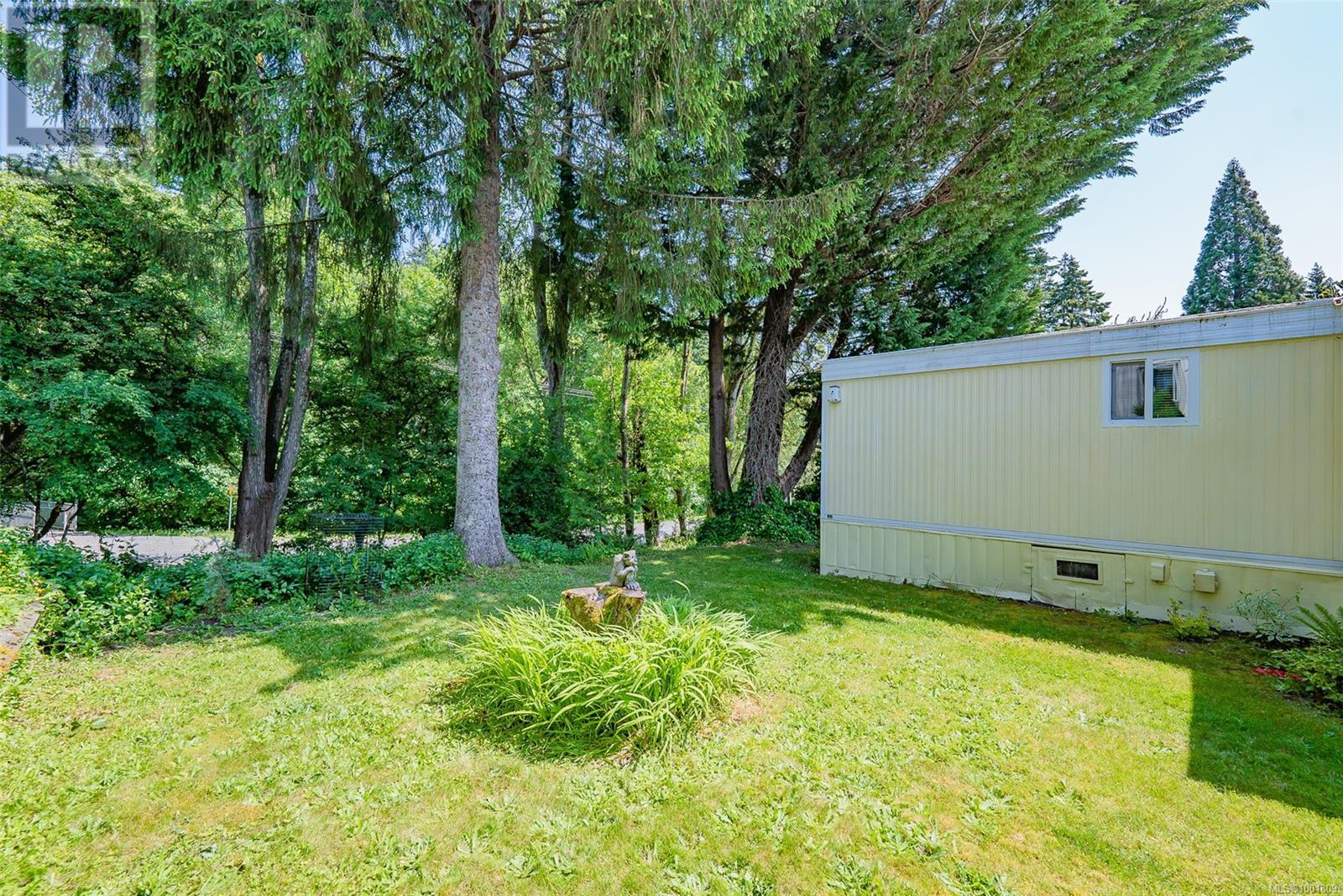2 Bedroom
2 Bathroom
800 Sqft
Contemporary
Air Conditioned
Forced Air, Heat Pump
$209,900Maintenance,
$623 Monthly
Located in a well-maintained, pet-friendly 55+ community, this updated manufactured home offers comfort, efficiency, and style in a central location. Enjoy stunning mountain views and a peaceful garden setting, all while being minutes from local amenities. Renovations include upgraded 2.5'' foam insulation, a 24,000 BTU heat pump for year-round comfort, and UV-coated triple-pane windows for added efficiency and natural light. The kitchen and bathroom were fully updated with new appliances, fittings, and modern finishes, with fresh countertops, sinks and taps. Additional upgrades include a flexible elastomeric roof coating on the metal roof for durability, updated lighting and switches throughout, with ceiling fans in both bedrooms for added comfort. This is a turn-key opportunity to own a thoughtfully updated home in a friendly community, perfect for relaxed, low-maintenance living. All measurement are approximate and should be verified if important. (id:57571)
Property Details
|
MLS® Number
|
1001809 |
|
Property Type
|
Single Family |
|
Neigbourhood
|
South Nanaimo |
|
Community Features
|
Pets Allowed With Restrictions, Age Restrictions |
|
Parking Space Total
|
2 |
|
Structure
|
Shed |
|
View Type
|
Mountain View |
Building
|
Bathroom Total
|
2 |
|
Bedrooms Total
|
2 |
|
Appliances
|
Refrigerator, Stove, Washer, Dryer |
|
Architectural Style
|
Contemporary |
|
Constructed Date
|
1976 |
|
Cooling Type
|
Air Conditioned |
|
Heating Type
|
Forced Air, Heat Pump |
|
Size Interior
|
800 Sqft |
|
Total Finished Area
|
766 Sqft |
|
Type
|
Manufactured Home |
Parking
Land
|
Acreage
|
No |
|
Zoning Type
|
Residential |
Rooms
| Level |
Type |
Length |
Width |
Dimensions |
|
Main Level |
Bedroom |
|
|
9'2 x 8'7 |
|
Main Level |
Storage |
|
|
7'8 x 5'11 |
|
Main Level |
Ensuite |
|
|
2-Piece |
|
Main Level |
Bathroom |
|
|
3-Piece |
|
Main Level |
Primary Bedroom |
|
|
11'3 x 9'0 |
|
Main Level |
Entrance |
|
|
8'7 x 3'0 |
|
Main Level |
Kitchen |
|
|
11'11 x 11'3 |
|
Main Level |
Living Room |
|
|
14'3 x 11'3 |
































