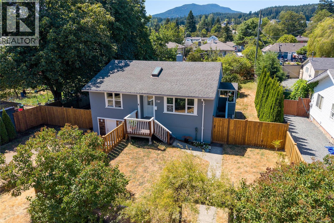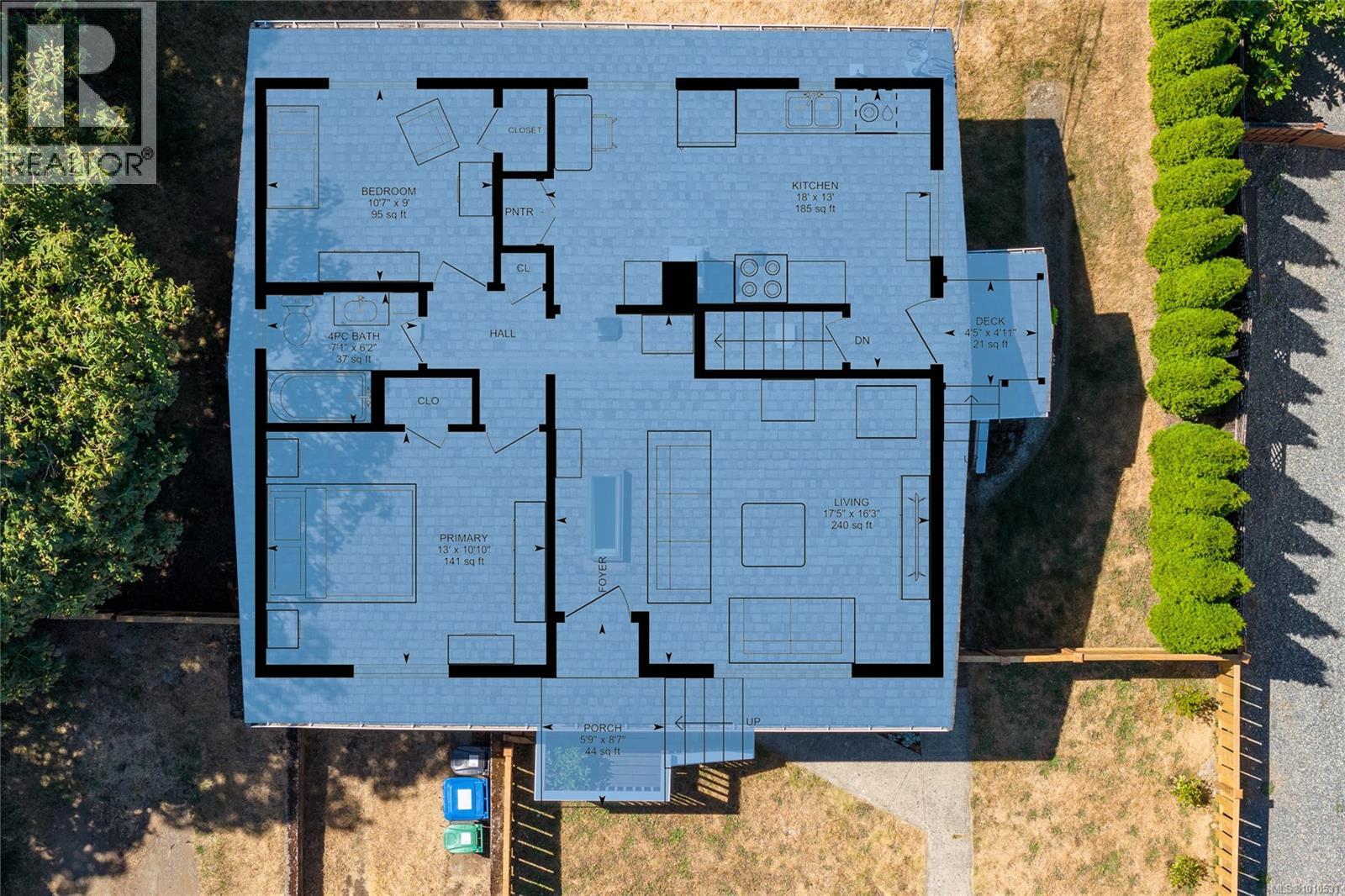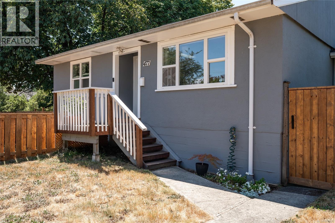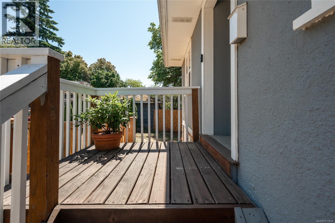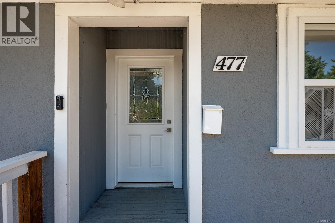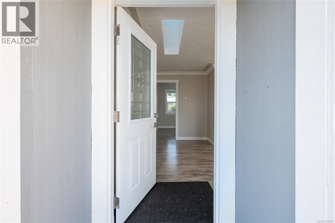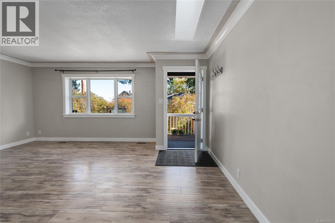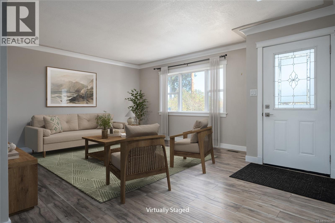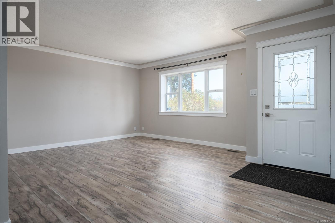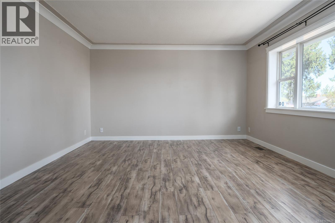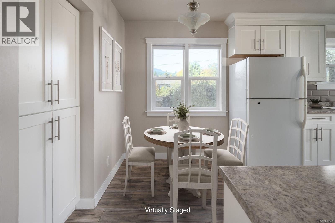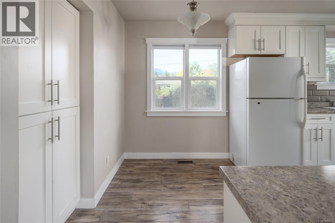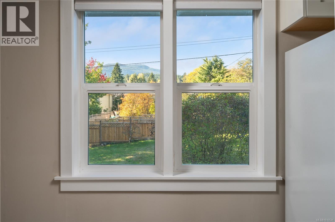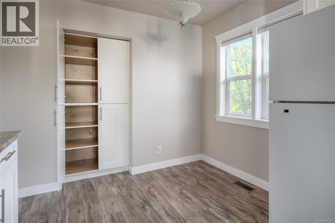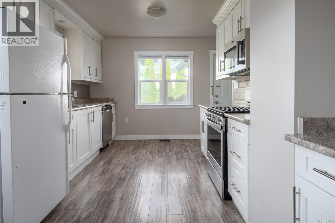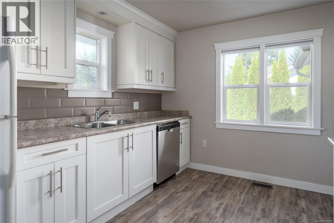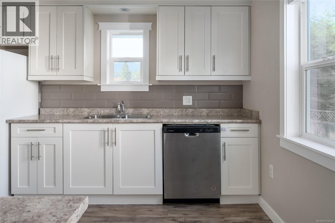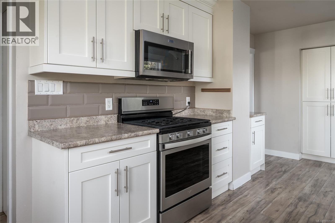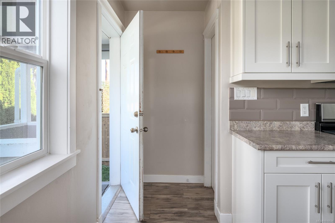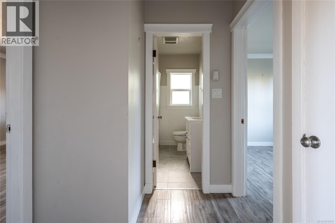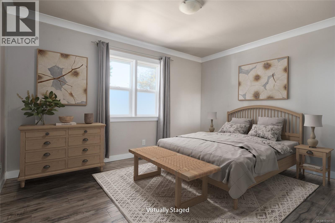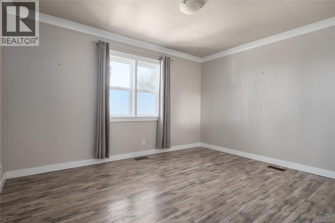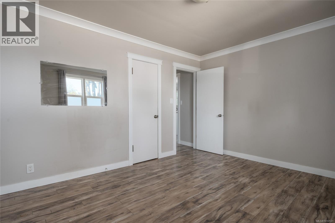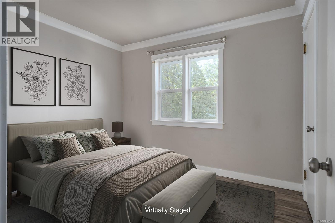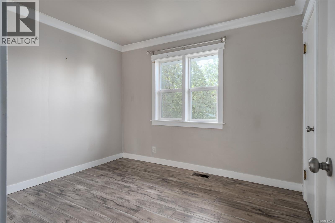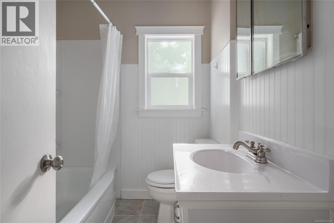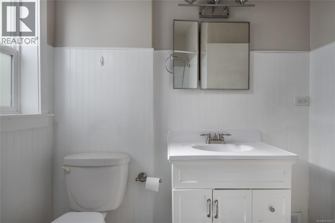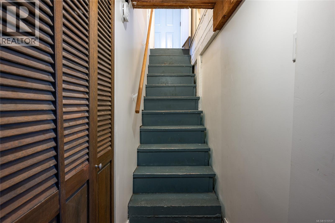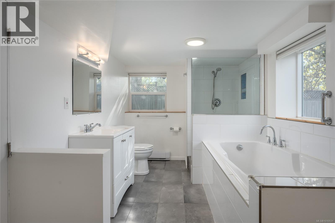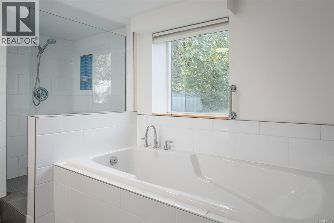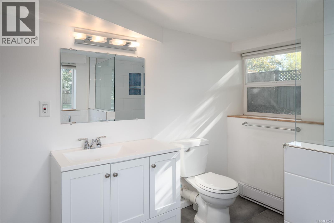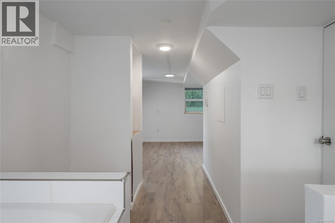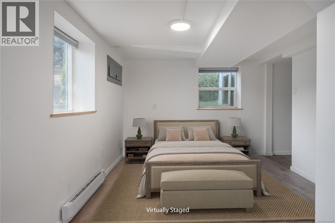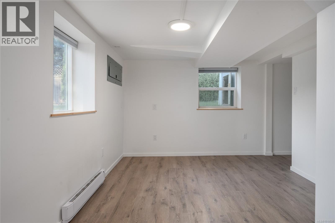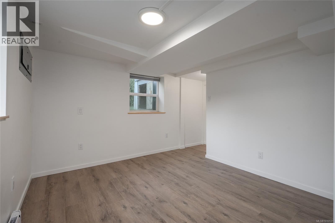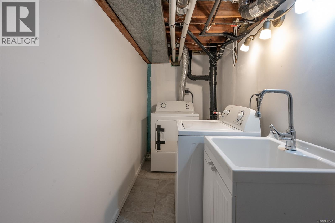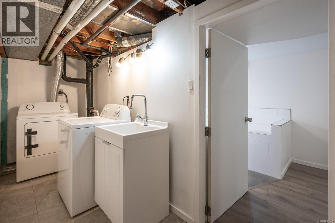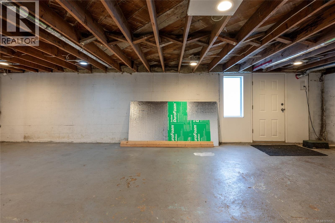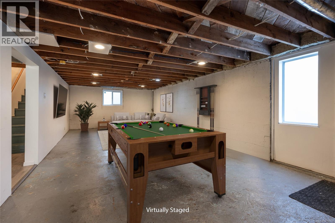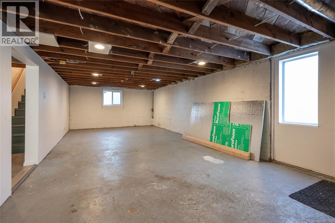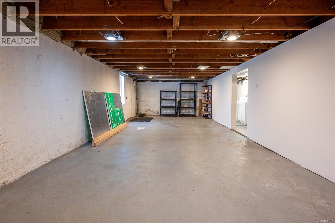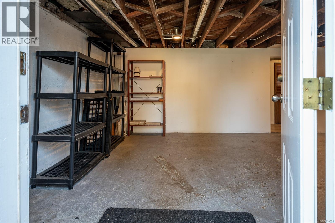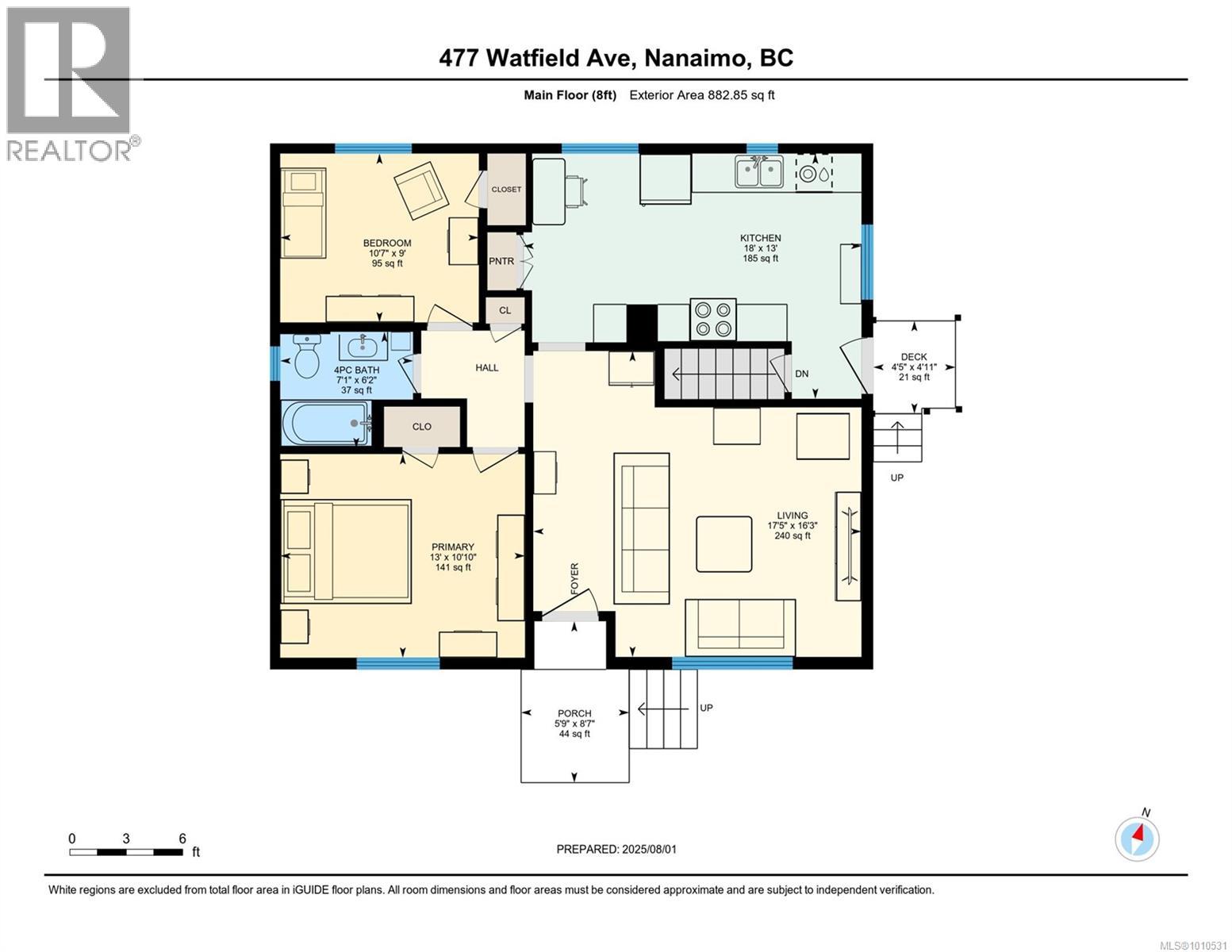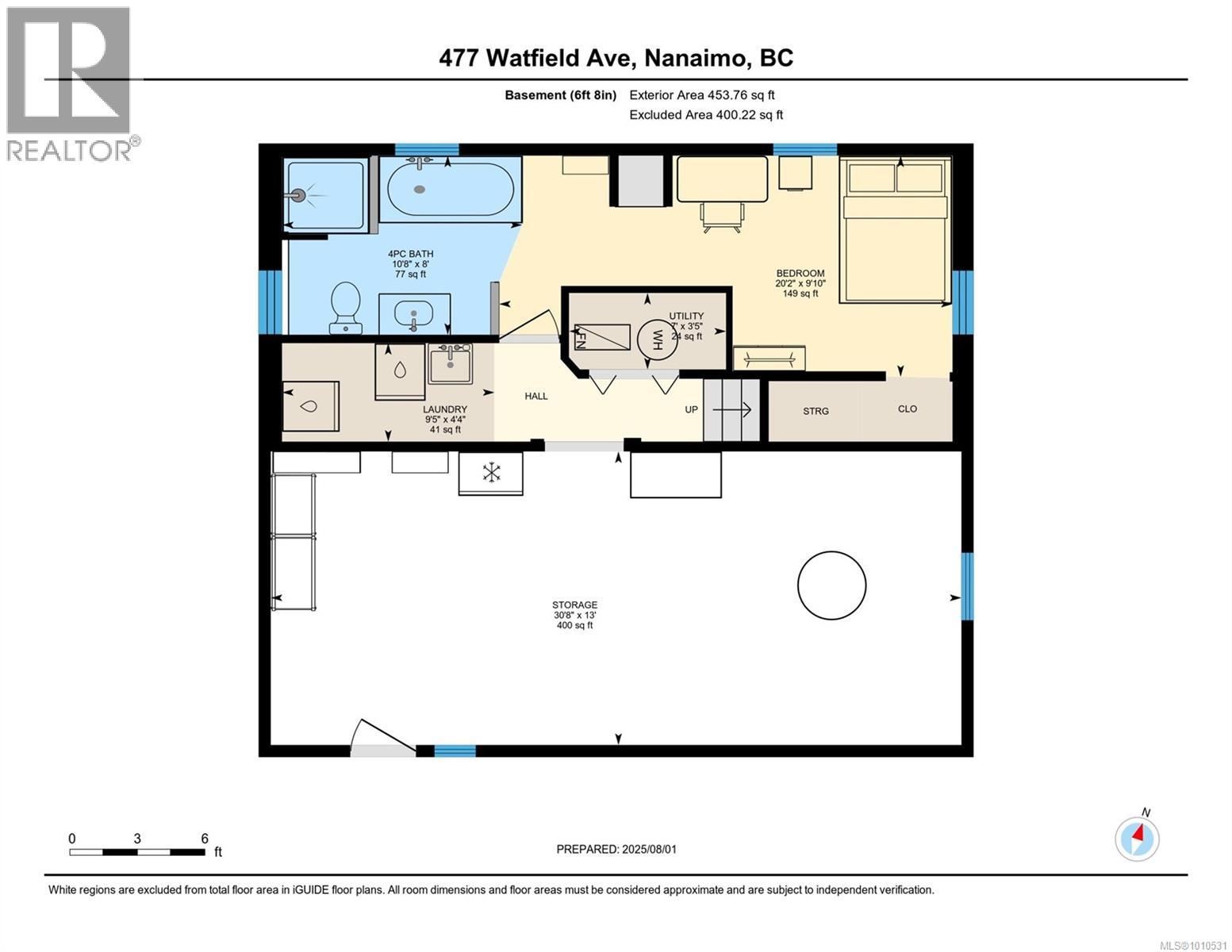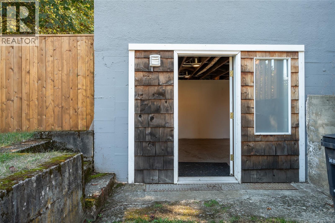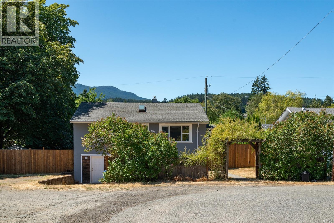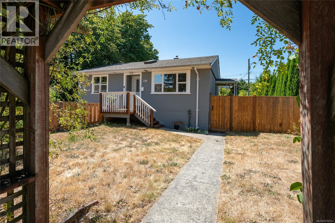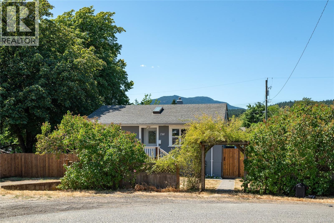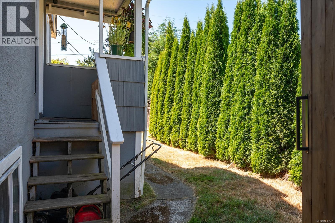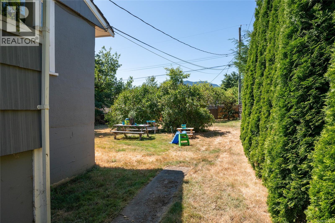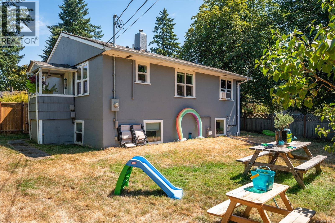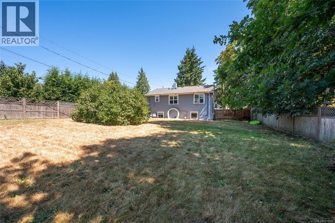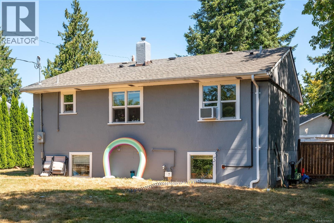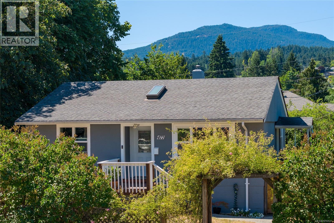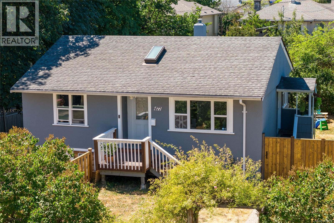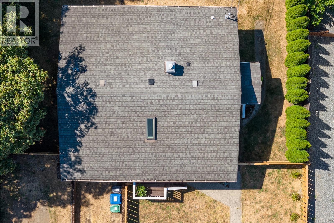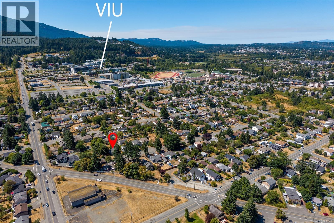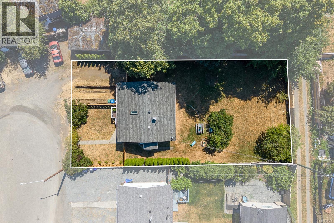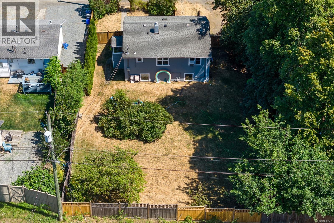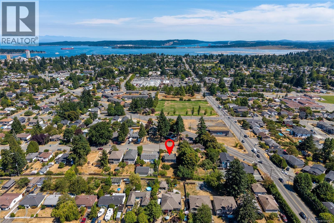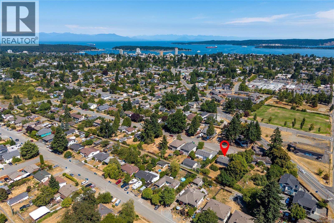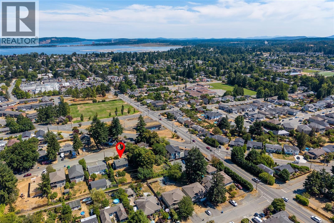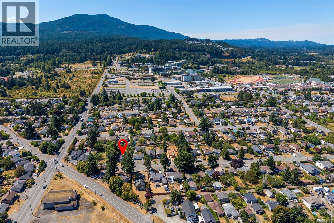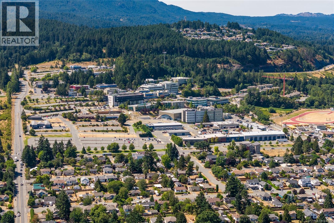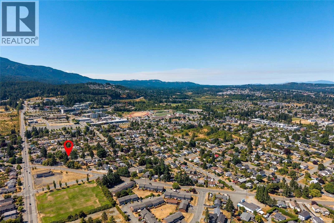3 Bedroom
2 Bathroom
1700 Sqft
None
Forced Air
$625,000
This charming University District residence offers a rare blend of vintage character, modern comfort, and exceptional investment opportunity—perfect for first-time home buyers, or long-term rental income. Move-in ready with quick possession available, this property delivers both immediate livability and exciting future value. Set on a nearly 9,000 sqft flat lot with COR1 zoning, the home supports residential, medium-density, or office development (buyer to verify). Inside, you’ll find just over 1,300 finished sqft of inviting living space. The main floor features two bright bedrooms, a full bathroom, a cozy living room, and an updated kitchen filled with natural light. Classic 1950s details—coved ceilings, crown mouldings, and warm character accents—add timeless appeal. The lower level extends flexibility with a spacious third bedroom or office and a newer, spa-inspired bathroom—ideal for guests, students, or extended family. A 447 sqft partially finished basement with separate access offers even more potential: additional living area or workshop. Recent upgrades include vinyl windows, a high-efficiency gas furnace (2022), fencing (2025) hot water tank (2025), and dishwasher (2025)—ensuring comfort and peace of mind. Outdoors, the west-facing yard captures beautiful Mount Benson views, creating a peaceful space for gardening, gatherings, or relaxation. Alley access opens possibilities for off-street parking, carriage home, or garden suite development. With Vancouver Island University, schools, parks, transit, and amenities just minutes away, this location is ideal for student housing or long-term tenants. Whether you're planting roots or planning ahead, this home offers character, convenience, and outstanding opportunity. Versatile. Investable. Ready to welcome you home. (id:57571)
Property Details
|
MLS® Number
|
1010531 |
|
Property Type
|
Single Family |
|
Neigbourhood
|
University District |
|
Features
|
Central Location, Level Lot, Southern Exposure, Other, Rectangular |
|
Parking Space Total
|
2 |
|
Plan
|
Vip8240 |
|
View Type
|
Mountain View |
Building
|
Bathroom Total
|
2 |
|
Bedrooms Total
|
3 |
|
Constructed Date
|
1950 |
|
Cooling Type
|
None |
|
Heating Fuel
|
Natural Gas |
|
Heating Type
|
Forced Air |
|
Size Interior
|
1700 Sqft |
|
Total Finished Area
|
1336.61 Sqft |
|
Type
|
House |
Land
|
Access Type
|
Road Access |
|
Acreage
|
No |
|
Size Irregular
|
8976 |
|
Size Total
|
8976 Sqft |
|
Size Total Text
|
8976 Sqft |
|
Zoning Description
|
Cor 1 |
|
Zoning Type
|
Residential |
Rooms
| Level |
Type |
Length |
Width |
Dimensions |
|
Lower Level |
Bathroom |
|
|
4-Piece |
|
Lower Level |
Utility Room |
|
7 ft |
Measurements not available x 7 ft |
|
Lower Level |
Storage |
13 ft |
|
13 ft x Measurements not available |
|
Lower Level |
Laundry Room |
|
|
4'4 x 9'5 |
|
Lower Level |
Bedroom |
|
|
9'10 x 20'2 |
|
Main Level |
Bathroom |
|
|
4-Piece |
|
Main Level |
Bedroom |
|
|
9' x 10' |
|
Main Level |
Primary Bedroom |
|
13 ft |
Measurements not available x 13 ft |
|
Main Level |
Kitchen |
|
|
13' x 18' |
|
Main Level |
Living Room |
|
|
16'3 x 17'5 |
|
Main Level |
Porch |
|
|
8'7 x 10'8 |

