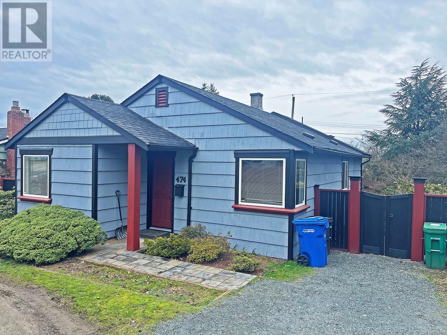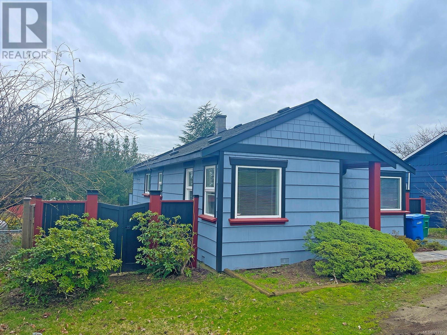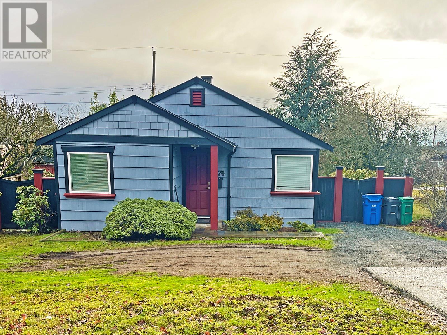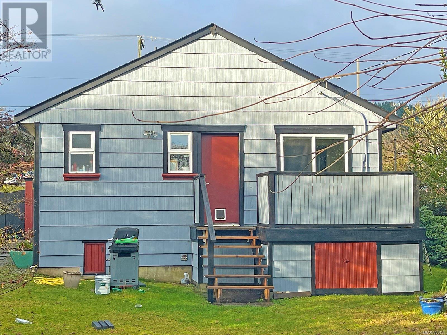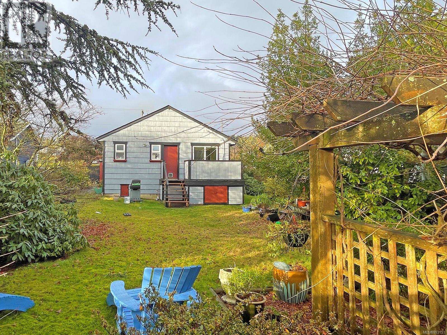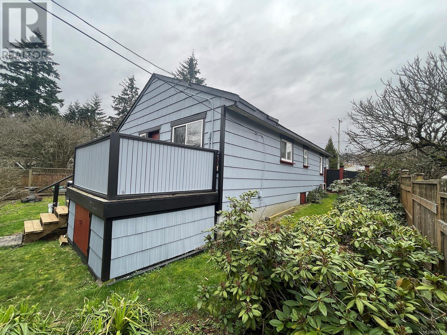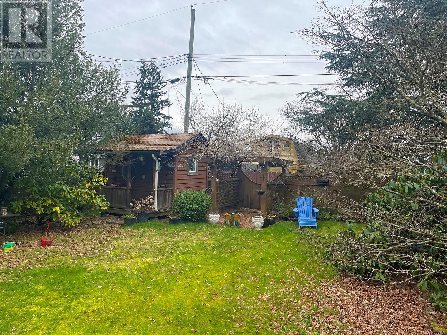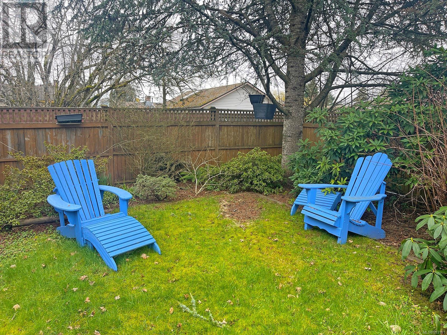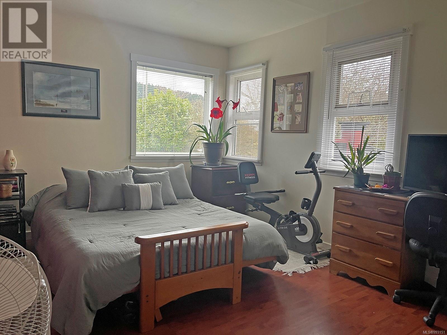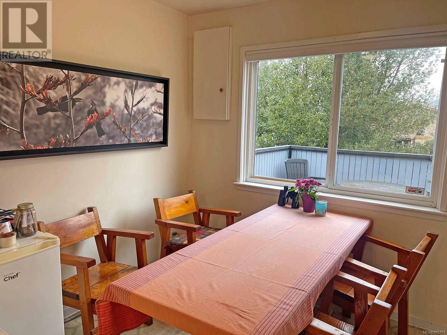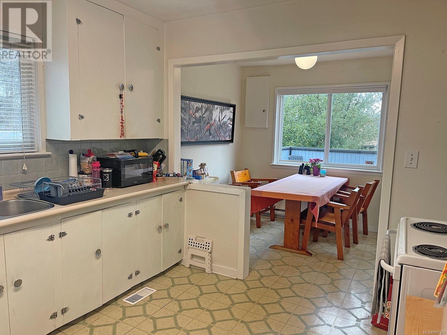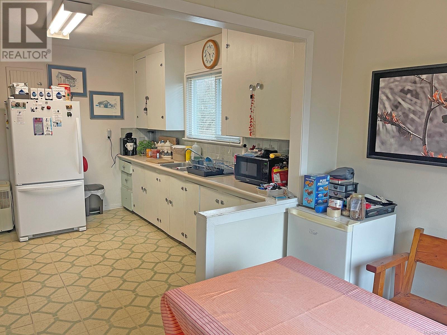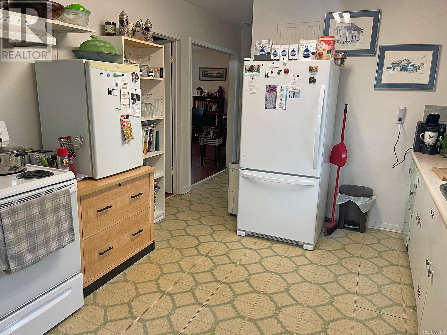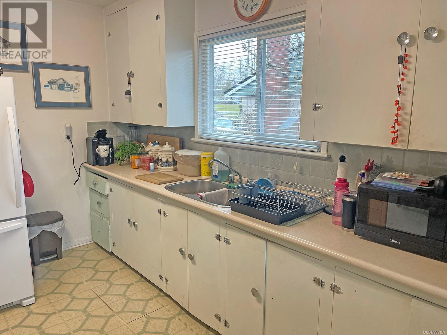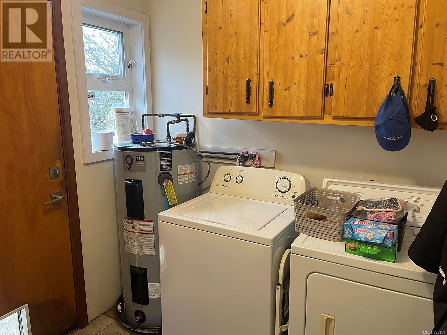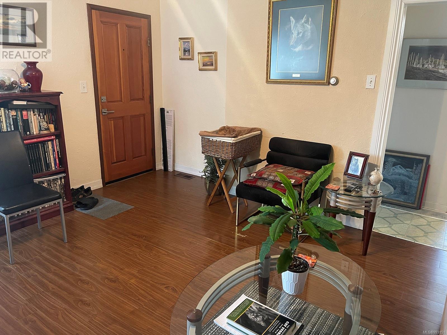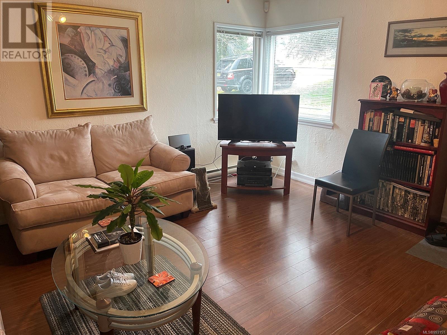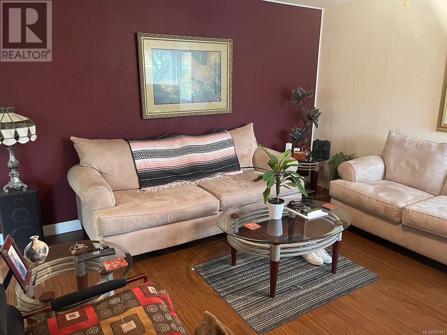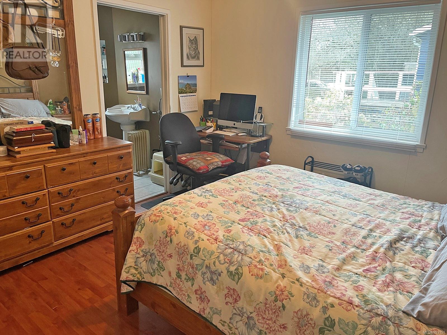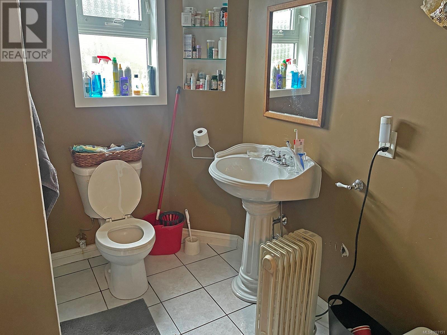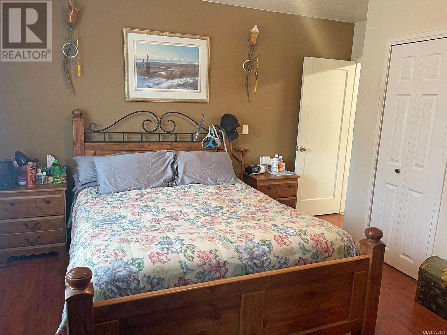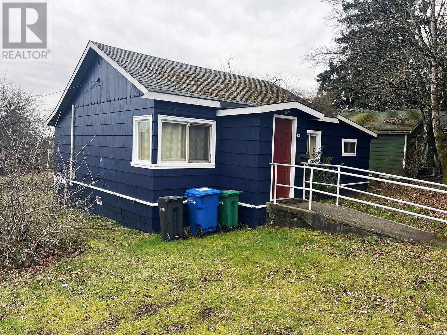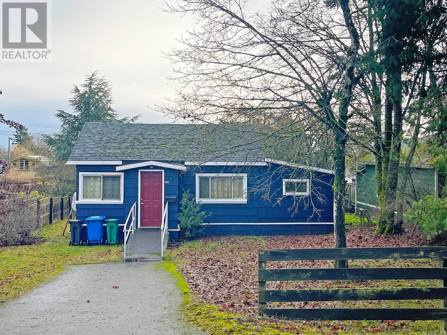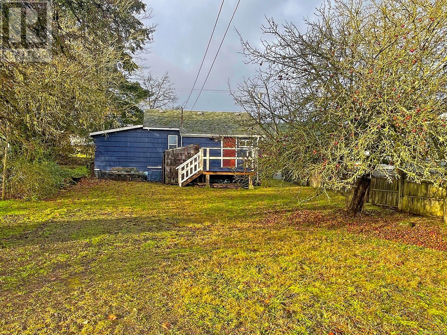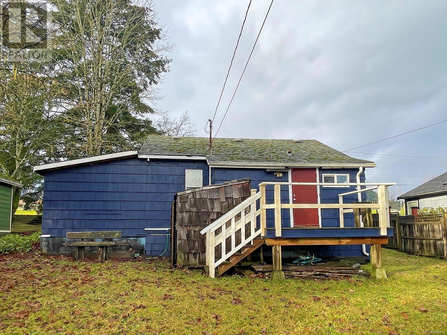4 Bedroom
3 Bathroom
1,390 ft2
None
$1,040,000
x2 Homes on x2 lots with lane access. A perfect investment Land Assembly: This great development opportunity right next to the fast growing ever expanding Vancouver Island University. The offering is for two parcels 474 Wakesiah Avenue and 486 Wakesiah Avenue. They both have rentable dwellings with one that is vacant and the other is currently rented out mo/mo. Tenancy information is available on request. Build up for condos, or carriage homes for more rent. Plenty of opportunities here bring your ideas. Measurements and property dimensions taken from the City of Nanaimo map and reflect 13,800 Sqft of land. Information in listing is for 474 and 486 (other)! Please inquire within for details and your private viewing. We require to give the tenant plenty of notice. All data including measurements are from sources which we believe to be reliable but should be verified if deemed to be important. (id:57571)
Property Details
|
MLS® Number
|
993151 |
|
Property Type
|
Single Family |
|
Neigbourhood
|
University District |
|
Parking Space Total
|
4 |
|
Plan
|
Vip1325 |
Building
|
Bathroom Total
|
3 |
|
Bedrooms Total
|
4 |
|
Constructed Date
|
1948 |
|
Cooling Type
|
None |
|
Heating Fuel
|
Electric |
|
Size Interior
|
1,390 Ft2 |
|
Total Finished Area
|
1330 Sqft |
|
Type
|
House |
Land
|
Acreage
|
No |
|
Size Irregular
|
13800 |
|
Size Total
|
13800 Sqft |
|
Size Total Text
|
13800 Sqft |
|
Zoning Description
|
Cor1 |
|
Zoning Type
|
Other |
Rooms
| Level |
Type |
Length |
Width |
Dimensions |
|
Main Level |
Laundry Room |
|
|
7'5 x 6'1 |
|
Main Level |
Eating Area |
|
|
7'7 x 9'2 |
|
Main Level |
Kitchen |
|
|
10'7 x 11'8 |
|
Main Level |
Bedroom |
|
|
14'6 x 9'9 |
|
Main Level |
Primary Bedroom |
|
|
11'9 x 11'0 |
|
Main Level |
Ensuite |
|
|
3-Piece |
|
Main Level |
Bathroom |
|
|
4-Piece |
|
Main Level |
Living Room |
|
|
13'2 x 15'3 |
|
Other |
Bathroom |
|
|
4-Piece |
|
Other |
Porch |
|
|
4'0 x 15'0 |
|
Other |
Living Room |
|
|
11'9 x 13'9 |
|
Other |
Kitchen |
|
|
10'6 x 8'6 |
|
Other |
Bedroom |
|
|
9'2 x 9'5 |
|
Other |
Primary Bedroom |
|
|
9'11 x 18'10 |
https://www.realtor.ca/real-estate/28074017/474-486-wakesiah-ave-nanaimo-university-district

